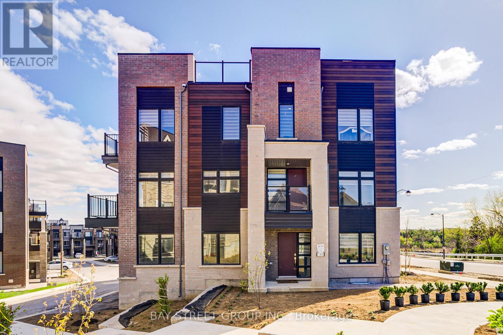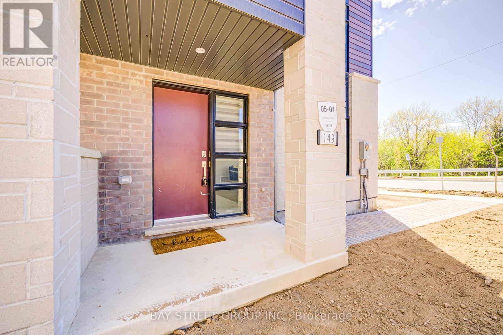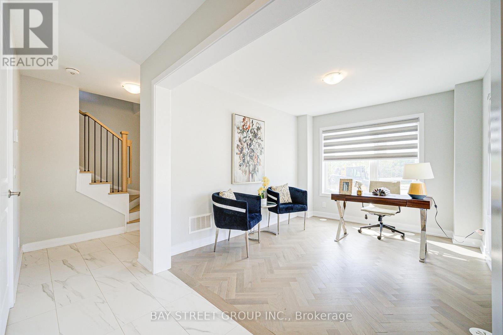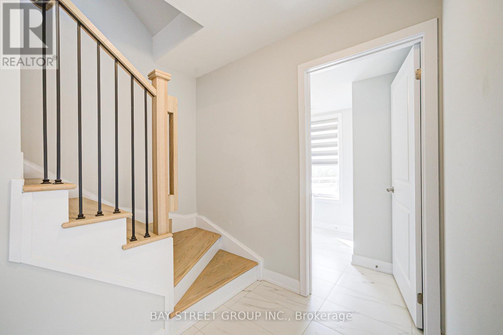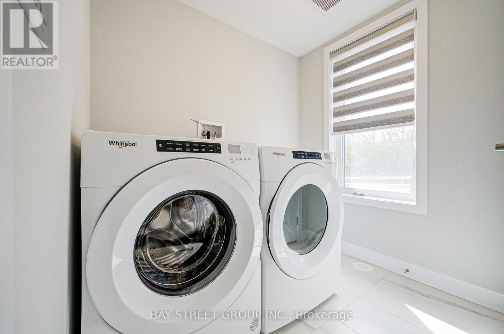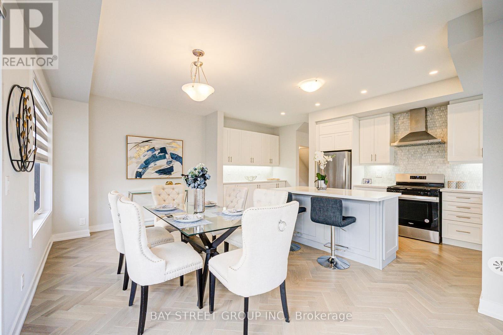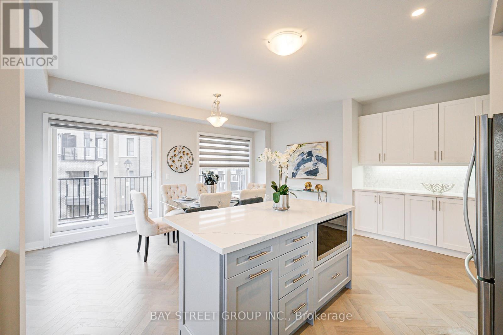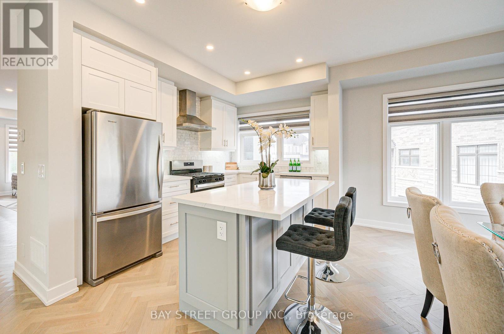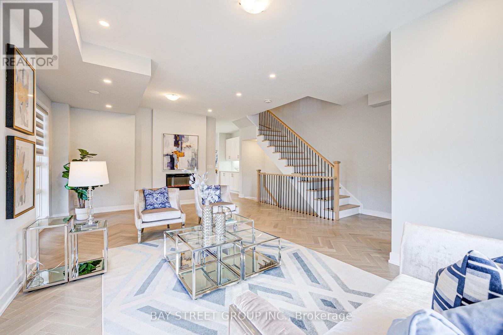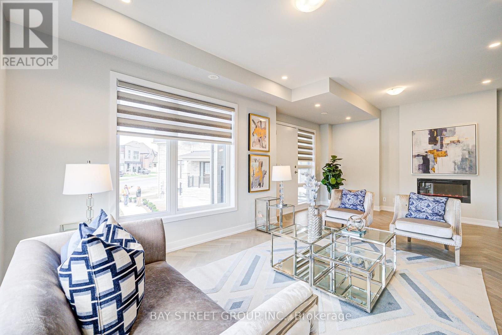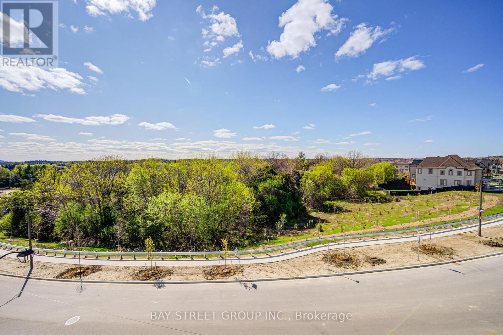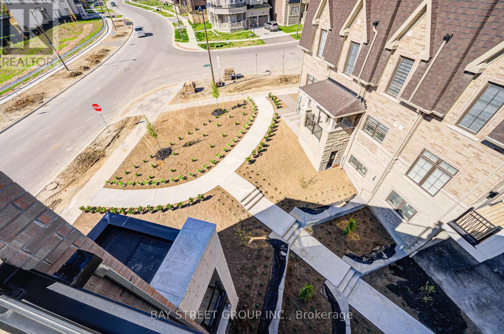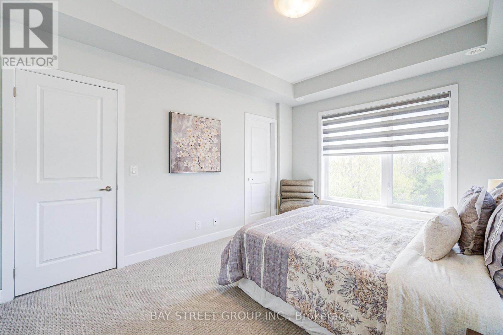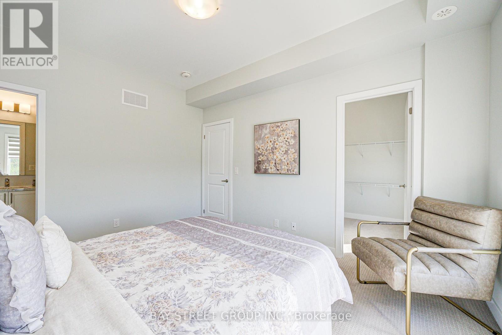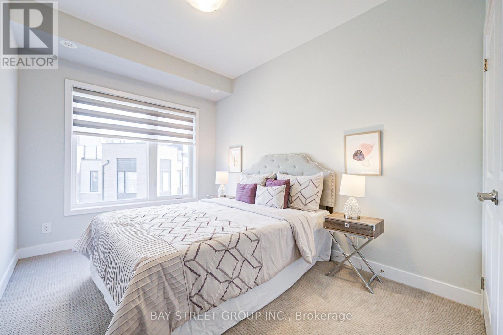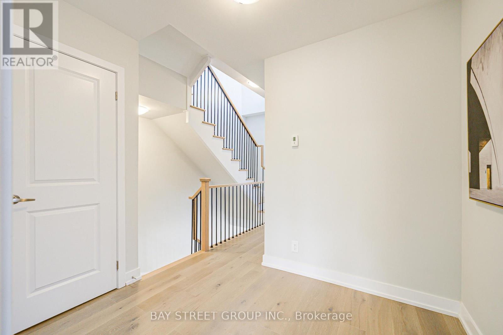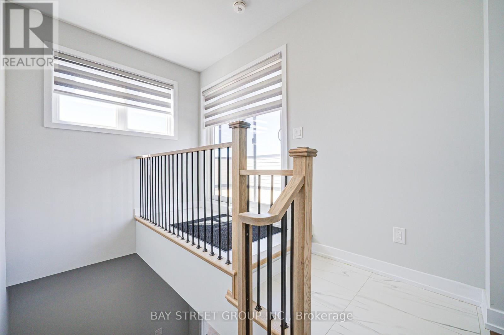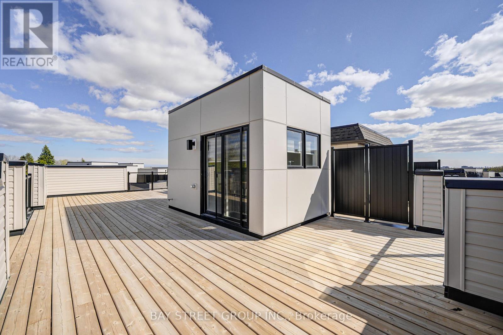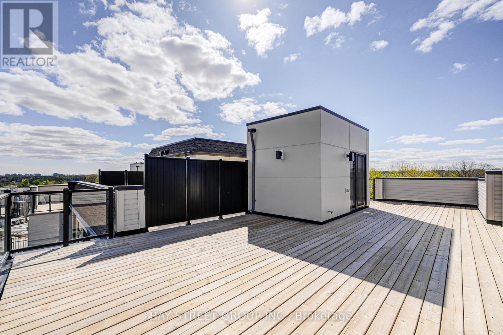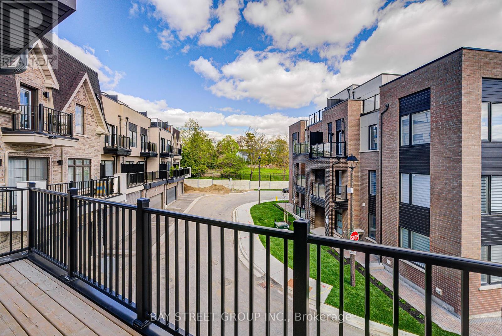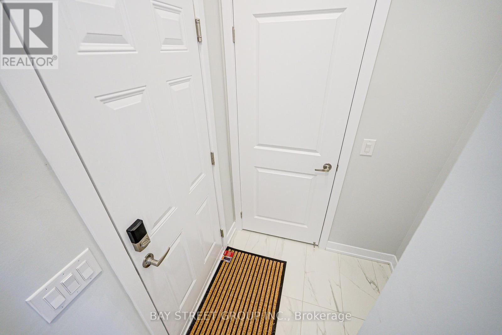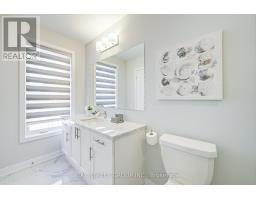149 Yorkton Boulevard Markham, Ontario L6C 3L7
$1,388,800Maintenance, Parcel of Tied Land
$129.78 Monthly
Maintenance, Parcel of Tied Land
$129.78 MonthlyLocated in the presitgious Angus Glen community, this exquisite, lightly lived-in 3-bedroom townhome with a versatile den (ideal as a potential 4th bedroom) offers over 2,300 sq. ft. of luxurious living space. Nestled on a premium north-facing lot, where a little parkette welcomes you at the front entrance, it also overlooks a serene green space, providing a picturesque setting. Carefully curated with $$$ premium upgrades, the home features a gourment kitchen with a stainless steel canopy hood fan, undermount sink, stylish two-tone cabinetry, and a refined backsplash, complemented by trendy herringbone wood flooring. The home showcases premium floor tiles, LED lighting and is enhanced by numerous pot lights. The second and third floors boast soaring 9-ft ceilings and a stylish electric fireplace in the living room add to its refined ambiance. The large rooftop garden is perfect for entertaining or relaxing. Additional highlights include a gas line rough-in for the kitchen, upgraded staircase with pickets. Close to top-ranked Pierre Elliott Trudeau High School, esteemed Unionville Montessori (College) and a future elementary school site. (id:50886)
Open House
This property has open houses!
2:00 pm
Ends at:4:00 pm
Property Details
| MLS® Number | N12136053 |
| Property Type | Single Family |
| Community Name | Angus Glen |
| Features | Irregular Lot Size |
| Parking Space Total | 3 |
Building
| Bathroom Total | 3 |
| Bedrooms Above Ground | 3 |
| Bedrooms Below Ground | 1 |
| Bedrooms Total | 4 |
| Age | 0 To 5 Years |
| Appliances | Water Heater, Dishwasher, Dryer, Stove, Washer, Window Coverings, Refrigerator |
| Basement Development | Unfinished |
| Basement Type | N/a (unfinished) |
| Construction Style Attachment | Attached |
| Cooling Type | Central Air Conditioning |
| Exterior Finish | Brick Veneer |
| Fireplace Present | Yes |
| Fireplace Total | 1 |
| Flooring Type | Hardwood, Tile, Carpeted |
| Foundation Type | Poured Concrete |
| Half Bath Total | 1 |
| Heating Fuel | Natural Gas |
| Heating Type | Forced Air |
| Stories Total | 3 |
| Size Interior | 2,000 - 2,500 Ft2 |
| Type | Row / Townhouse |
| Utility Water | Municipal Water |
Parking
| Attached Garage | |
| Garage |
Land
| Acreage | No |
| Sewer | Sanitary Sewer |
| Size Depth | 70 Ft ,7 In |
| Size Frontage | 30 Ft ,3 In |
| Size Irregular | 30.3 X 70.6 Ft ; Irregular |
| Size Total Text | 30.3 X 70.6 Ft ; Irregular |
Rooms
| Level | Type | Length | Width | Dimensions |
|---|---|---|---|---|
| Second Level | Great Room | 4.83 m | 6.81 m | 4.83 m x 6.81 m |
| Second Level | Kitchen | 5.79 m | 2.67 m | 5.79 m x 2.67 m |
| Second Level | Dining Room | 5.59 m | 3.04 m | 5.59 m x 3.04 m |
| Third Level | Primary Bedroom | 3.35 m | 4.12 m | 3.35 m x 4.12 m |
| Third Level | Bedroom 2 | 2.74 m | 3.66 m | 2.74 m x 3.66 m |
| Third Level | Bedroom 3 | 2.74 m | 3.35 m | 2.74 m x 3.35 m |
| Ground Level | Den | 3.04 m | 3.66 m | 3.04 m x 3.66 m |
| Ground Level | Laundry Room | 2.74 m | 2.132 m | 2.74 m x 2.132 m |
Utilities
| Sewer | Installed |
https://www.realtor.ca/real-estate/28285978/149-yorkton-boulevard-markham-angus-glen-angus-glen
Contact Us
Contact us for more information
Mary Leung
Salesperson
mary-leung.nhmls.ca/
maryleung@yahoo.com/
maryleung@yahoo.com/
8300 Woodbine Ave Ste 500
Markham, Ontario L3R 9Y7
(905) 909-0101
(905) 909-0202
Kenneth Hung Wong
Salesperson
8300 Woodbine Ave Ste 500
Markham, Ontario L3R 9Y7
(905) 909-0101
(905) 909-0202


