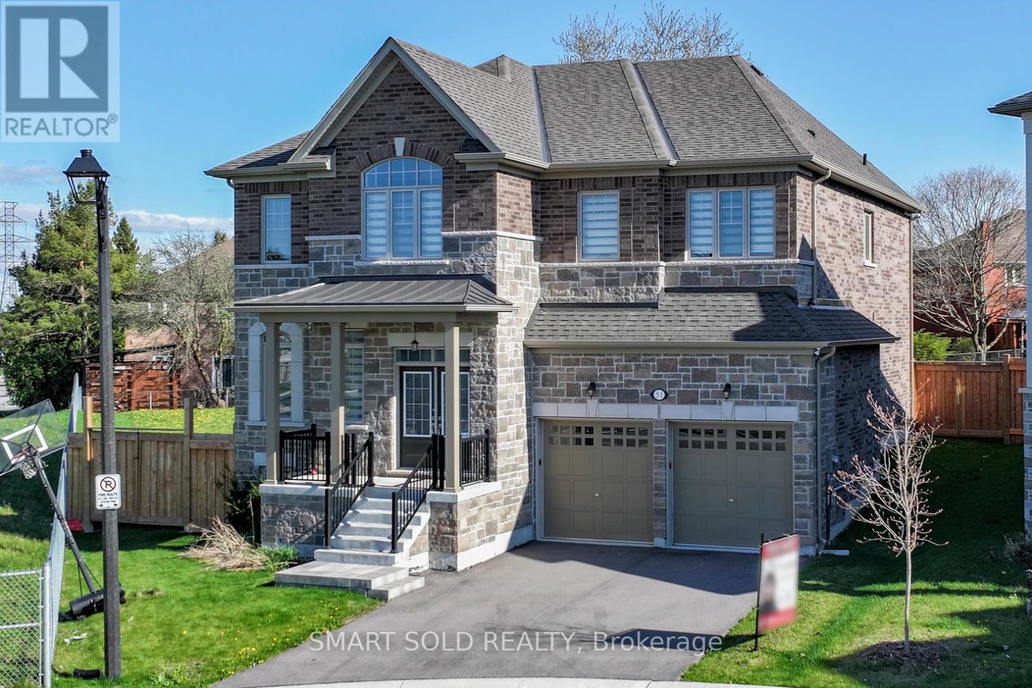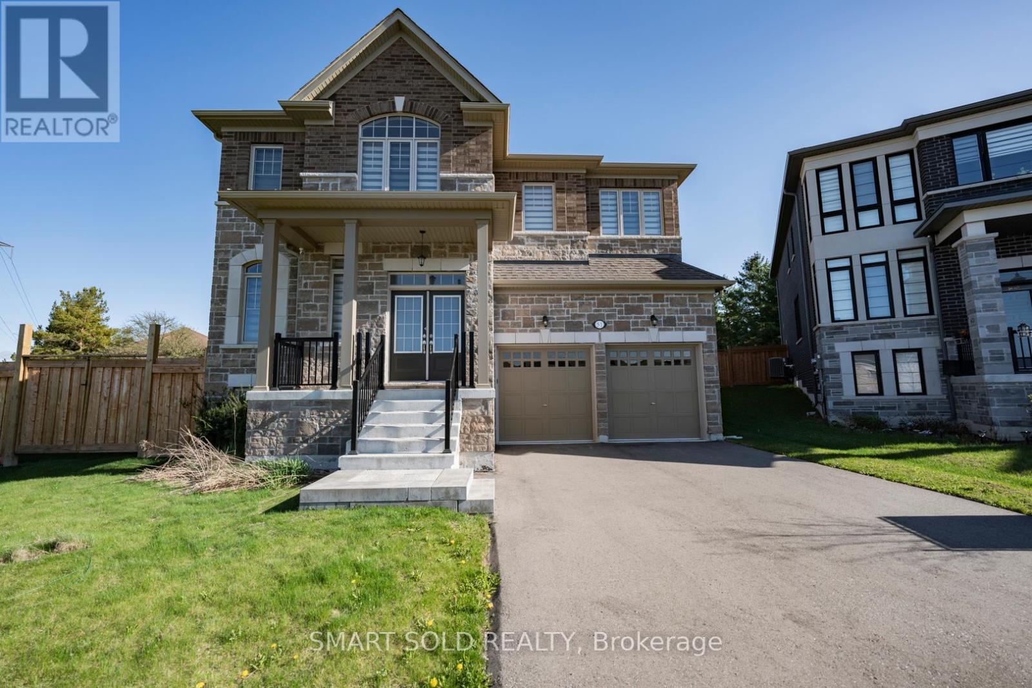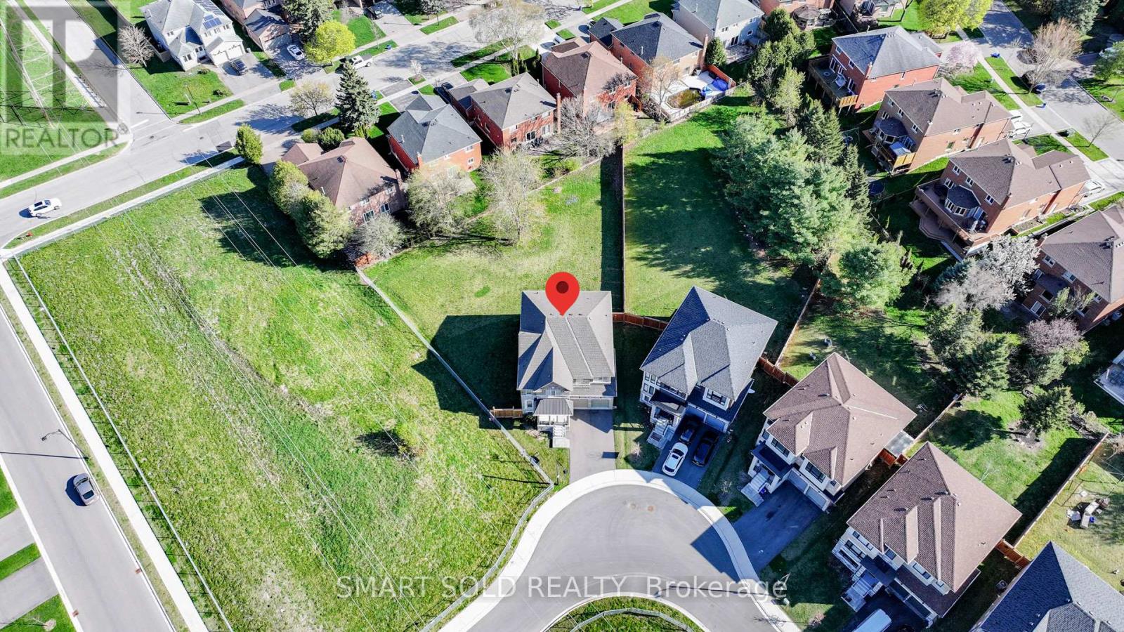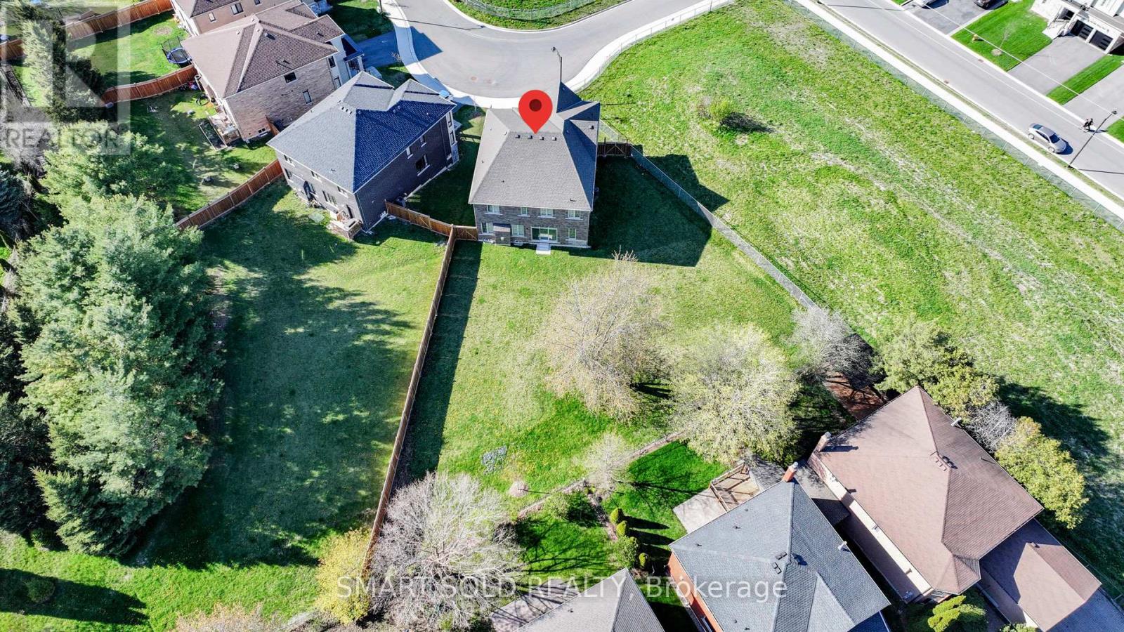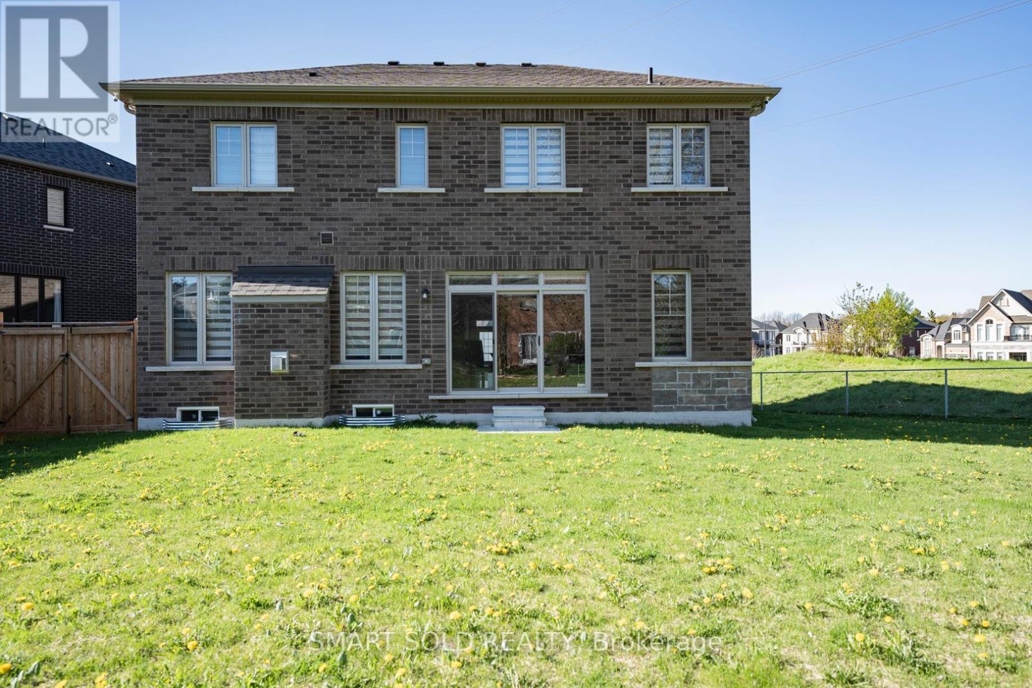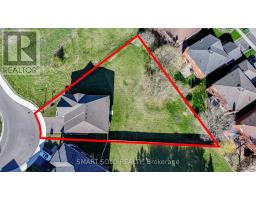51 Bethpage Crescent Newmarket, Ontario L3X 0M4
$1,580,000
Stunning Executive Home on a Premium Corner Lot in Glenway Estates!Welcome to 51 Bethpage Crescent, an exceptional 5bedroom, 4-bathroom detached home offering almost 3,500 sq.ft. of luxurious living space in the prestigious Glenway Estates community of Newmarket. Situated on a rare oversized corner lot, this nearly-new home blends timeless elegance with modern upgrades, perfect for families seeking comfort, space, and sophistication.Step into a grand foyer with double-door entry, soaring 10-ft ceilings, and hardwood floors on main floor. The thoughtfully designed main floor features a sunlit home office, formal dining room, and a spacious den, ideal for remote work or a playroom.The chef-inspired kitchen boasts stainless steel appliances, a large servery, breakfast bar, and flows seamlessly into a spacious breakfast area. The inviting family room is highlighted by a gas fireplace and expansive layout, perfect for entertaining and everyday living.Upstairs, discover 5 generously sized bedrooms, including a lavish primary suite with dual walk-in closets and a spa-like 5-piece ensuite. Additional bedrooms share semi-ensuite bathrooms, offering privacy and comfort for all family members.Located just minutes from top-rated schools, parks, Upper Canada Mall, transit, and major highways this is a rare opportunity to own a beautifully upgraded home in one of Newmarkets most desirable neighbourhoods. (id:50886)
Property Details
| MLS® Number | N12136051 |
| Property Type | Single Family |
| Community Name | Glenway Estates |
| Features | In-law Suite |
| Parking Space Total | 6 |
Building
| Bathroom Total | 4 |
| Bedrooms Above Ground | 5 |
| Bedrooms Total | 5 |
| Age | 0 To 5 Years |
| Appliances | Central Vacuum, Blinds, Dishwasher, Dryer, Microwave, Stove, Washer, Window Coverings, Refrigerator |
| Basement Development | Unfinished |
| Basement Type | N/a (unfinished) |
| Construction Style Attachment | Detached |
| Cooling Type | Central Air Conditioning |
| Exterior Finish | Brick, Stone |
| Fireplace Present | Yes |
| Flooring Type | Tile, Hardwood |
| Foundation Type | Concrete |
| Half Bath Total | 1 |
| Heating Fuel | Natural Gas |
| Heating Type | Forced Air |
| Stories Total | 2 |
| Size Interior | 3,000 - 3,500 Ft2 |
| Type | House |
| Utility Water | Municipal Water |
Parking
| Garage |
Land
| Acreage | No |
| Sewer | Sanitary Sewer |
| Size Irregular | 193.09 Ft X 160.53 Ft X151.75 Ft X 7.71 |
| Size Total Text | 193.09 Ft X 160.53 Ft X151.75 Ft X 7.71 |
Rooms
| Level | Type | Length | Width | Dimensions |
|---|---|---|---|---|
| Upper Level | Bedroom 3 | 3.66 m | 3.35 m | 3.66 m x 3.35 m |
| Upper Level | Bedroom 4 | 4.27 m | 4.57 m | 4.27 m x 4.57 m |
| Upper Level | Bedroom 5 | 4.45 m | 3.35 m | 4.45 m x 3.35 m |
| Upper Level | Primary Bedroom | 4.88 m | 4.82 m | 4.88 m x 4.82 m |
| Upper Level | Bathroom | 3.94 m | 4.04 m | 3.94 m x 4.04 m |
| Upper Level | Bedroom 2 | 3.54 m | 3.35 m | 3.54 m x 3.35 m |
| Ground Level | Foyer | 2.41 m | 2.11 m | 2.41 m x 2.11 m |
| Ground Level | Den | 5.55 m | 4.15 m | 5.55 m x 4.15 m |
| Ground Level | Office | 3.23 m | 3.23 m | 3.23 m x 3.23 m |
| Ground Level | Kitchen | 2.62 m | 4.75 m | 2.62 m x 4.75 m |
| Ground Level | Eating Area | 3.29 m | 4.75 m | 3.29 m x 4.75 m |
| Ground Level | Living Room | 4.94 m | 4.75 m | 4.94 m x 4.75 m |
Contact Us
Contact us for more information
Lu Chen
Salesperson
275 Renfrew Dr Unit 209
Markham, Ontario L3R 0C8
(647) 564-4990
(365) 887-5300

