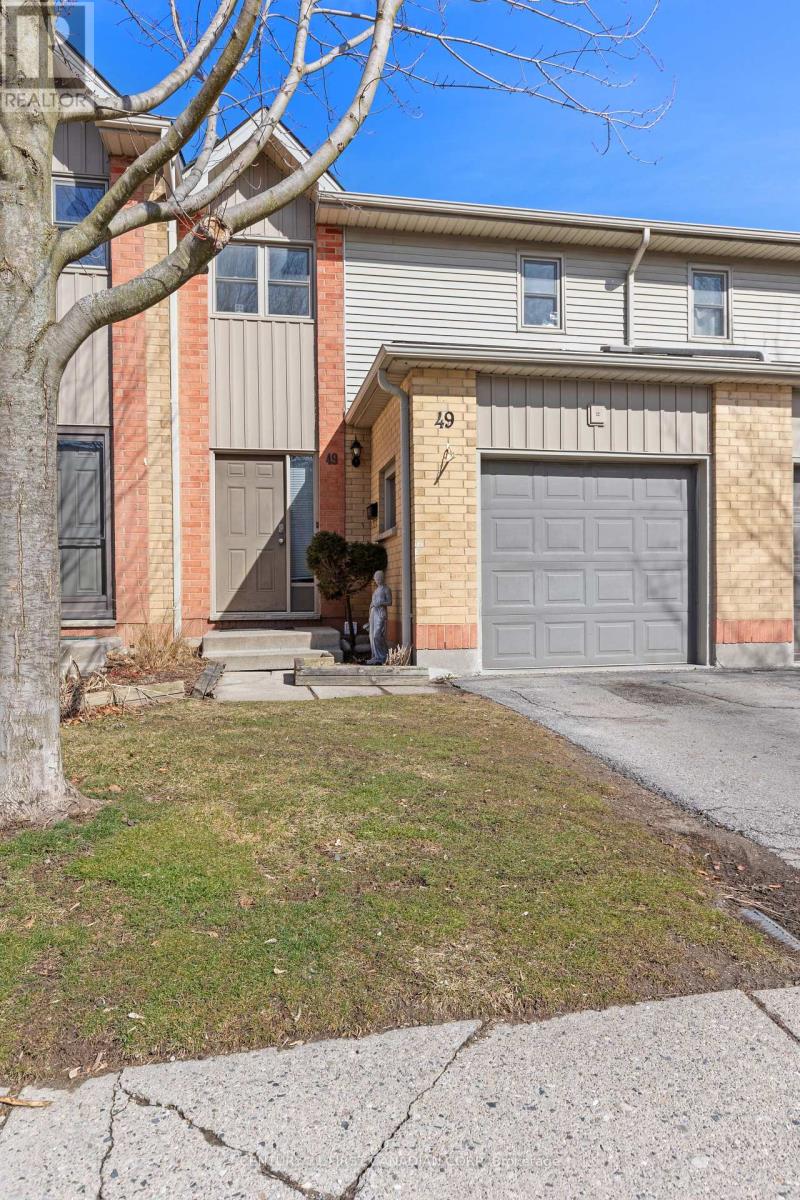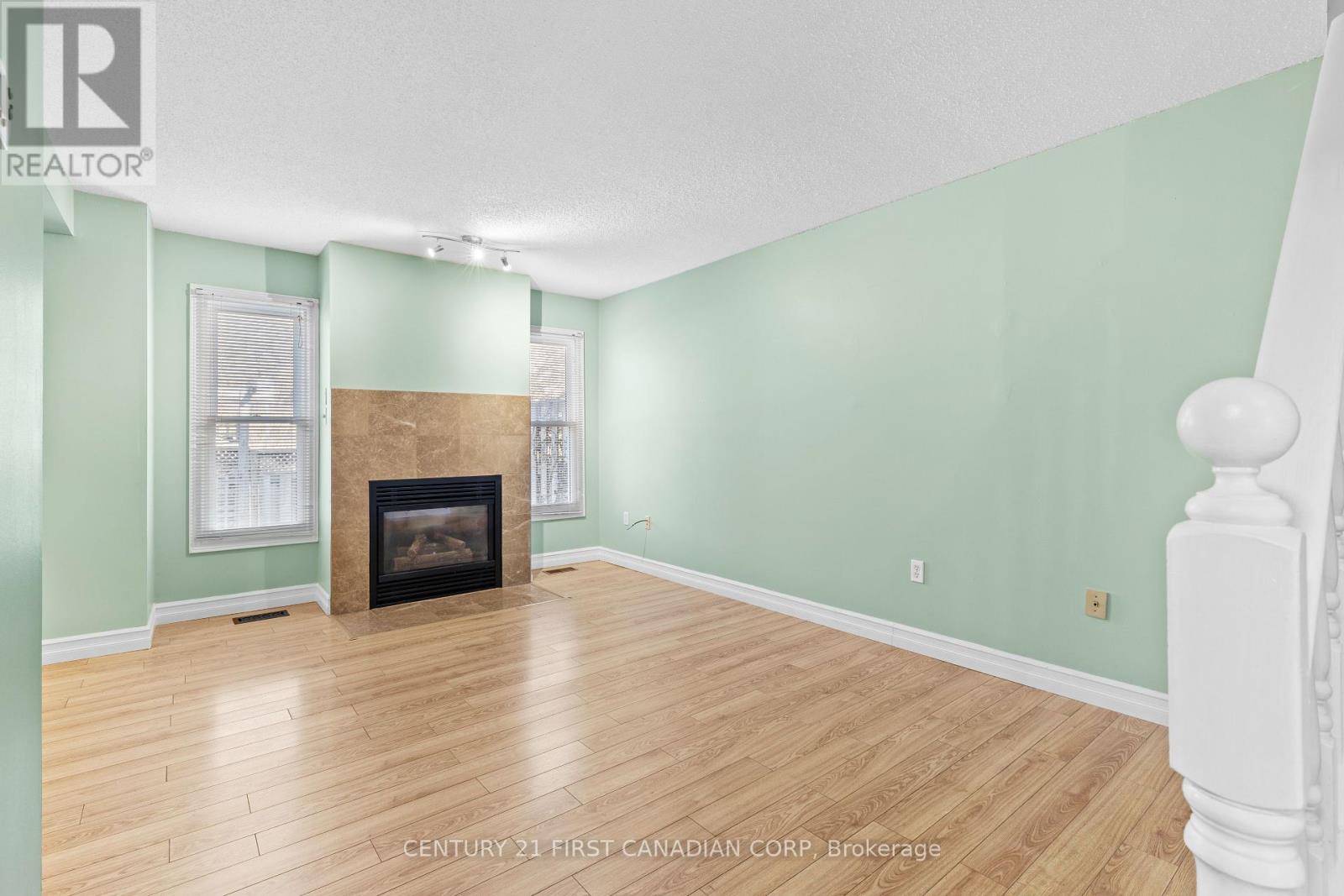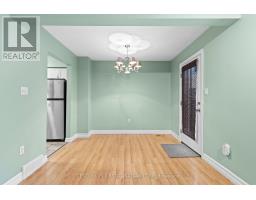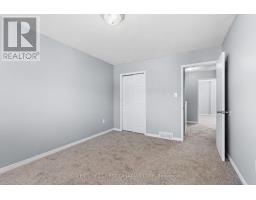49 - 1199 Hamilton Road London East, Ontario N5W 5Z9
$2,500 Monthly
Crispy clean 3-bedroom, 1.5-bath townhouse available for immediate occupancy. This move-in-ready home offers a functional layout with a large living room, dining area, and a bright kitchen with essential appliances included. The second level boasts a full bath and 3 sizable bedrooms, including a huge master with a double closet. The basement offers a versatile space for a home office or cozy family room and a laundry area equipped with top-loading washer/dryer. Additional perks include extra basement storage, a single attached garage with inside access from the home, driveway parking, and convenient visitor parking very close to the unit. Ideally located in a family-friendly neighborhood, just steps from parks, schools, and with quick access to Highway 401. Make your move today! (id:50886)
Property Details
| MLS® Number | X12136494 |
| Property Type | Single Family |
| Community Name | East P |
| Amenities Near By | Park, Public Transit |
| Parking Space Total | 2 |
Building
| Bathroom Total | 2 |
| Bedrooms Above Ground | 3 |
| Bedrooms Total | 3 |
| Age | 31 To 50 Years |
| Appliances | Dishwasher, Dryer, Stove, Washer, Refrigerator |
| Basement Development | Partially Finished |
| Basement Type | Full (partially Finished) |
| Construction Style Attachment | Attached |
| Cooling Type | Central Air Conditioning |
| Exterior Finish | Aluminum Siding, Brick |
| Fireplace Present | Yes |
| Foundation Type | Poured Concrete |
| Half Bath Total | 1 |
| Heating Fuel | Natural Gas |
| Heating Type | Forced Air |
| Stories Total | 2 |
| Size Interior | 1,100 - 1,500 Ft2 |
| Type | Row / Townhouse |
| Utility Water | Municipal Water |
Parking
| Attached Garage | |
| Garage |
Land
| Acreage | No |
| Land Amenities | Park, Public Transit |
| Sewer | Sanitary Sewer |
| Size Total Text | Under 1/2 Acre |
| Surface Water | River/stream |
Rooms
| Level | Type | Length | Width | Dimensions |
|---|---|---|---|---|
| Second Level | Primary Bedroom | 5.18 m | 3.66 m | 5.18 m x 3.66 m |
| Second Level | Bedroom | 4.22 m | 3.2 m | 4.22 m x 3.2 m |
| Second Level | Bedroom | 3.2 m | 2.54 m | 3.2 m x 2.54 m |
| Basement | Recreational, Games Room | 5.84 m | 3.4 m | 5.84 m x 3.4 m |
| Main Level | Kitchen | 3.35 m | 2.51 m | 3.35 m x 2.51 m |
| Main Level | Living Room | 5.84 m | 3.25 m | 5.84 m x 3.25 m |
| Main Level | Eating Area | 2.95 m | 2.74 m | 2.95 m x 2.74 m |
https://www.realtor.ca/real-estate/28286784/49-1199-hamilton-road-london-east-east-p-east-p
Contact Us
Contact us for more information
Reggie Tembo
Broker
420 York Street
London, Ontario N6B 1R1
(519) 673-3390



























































