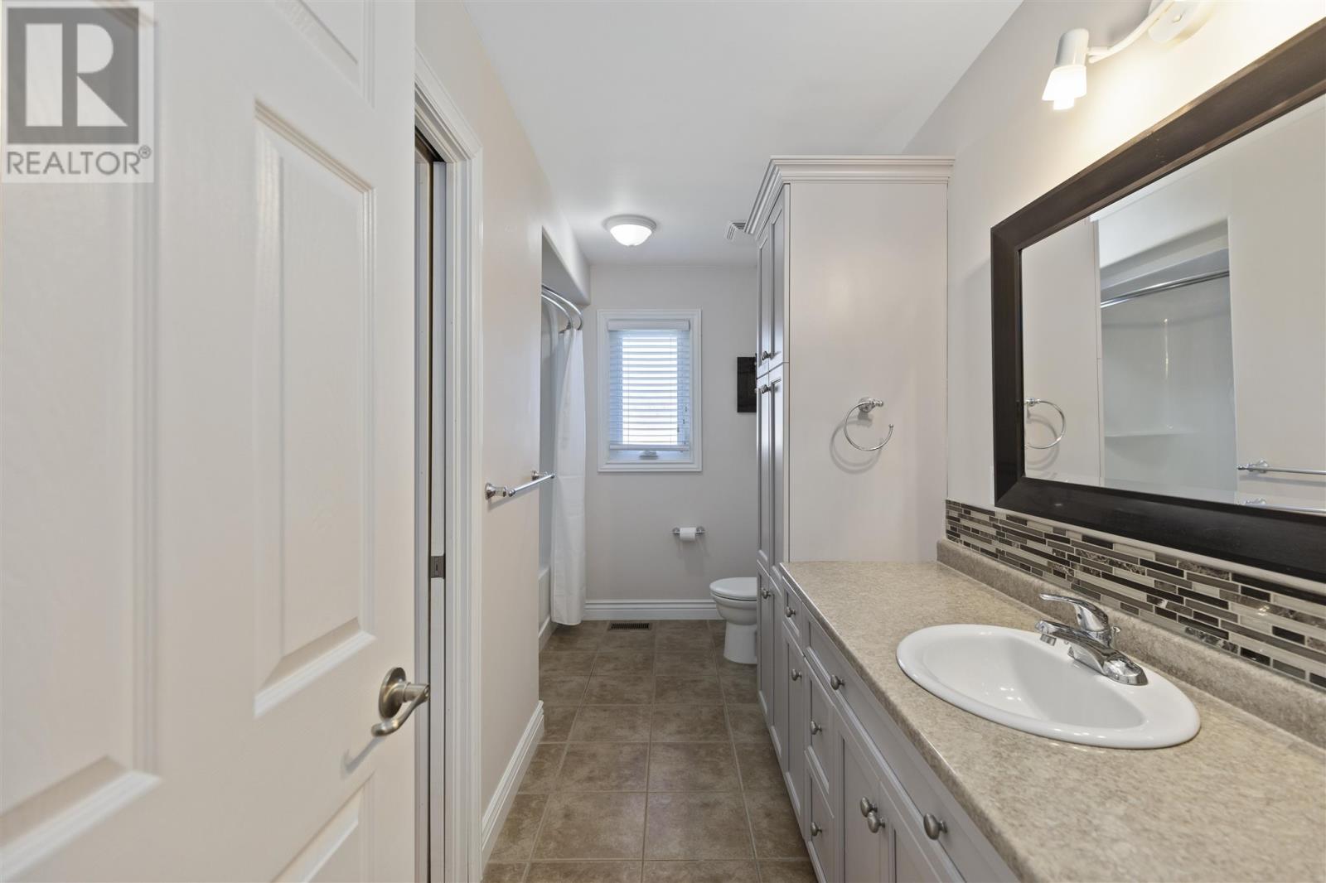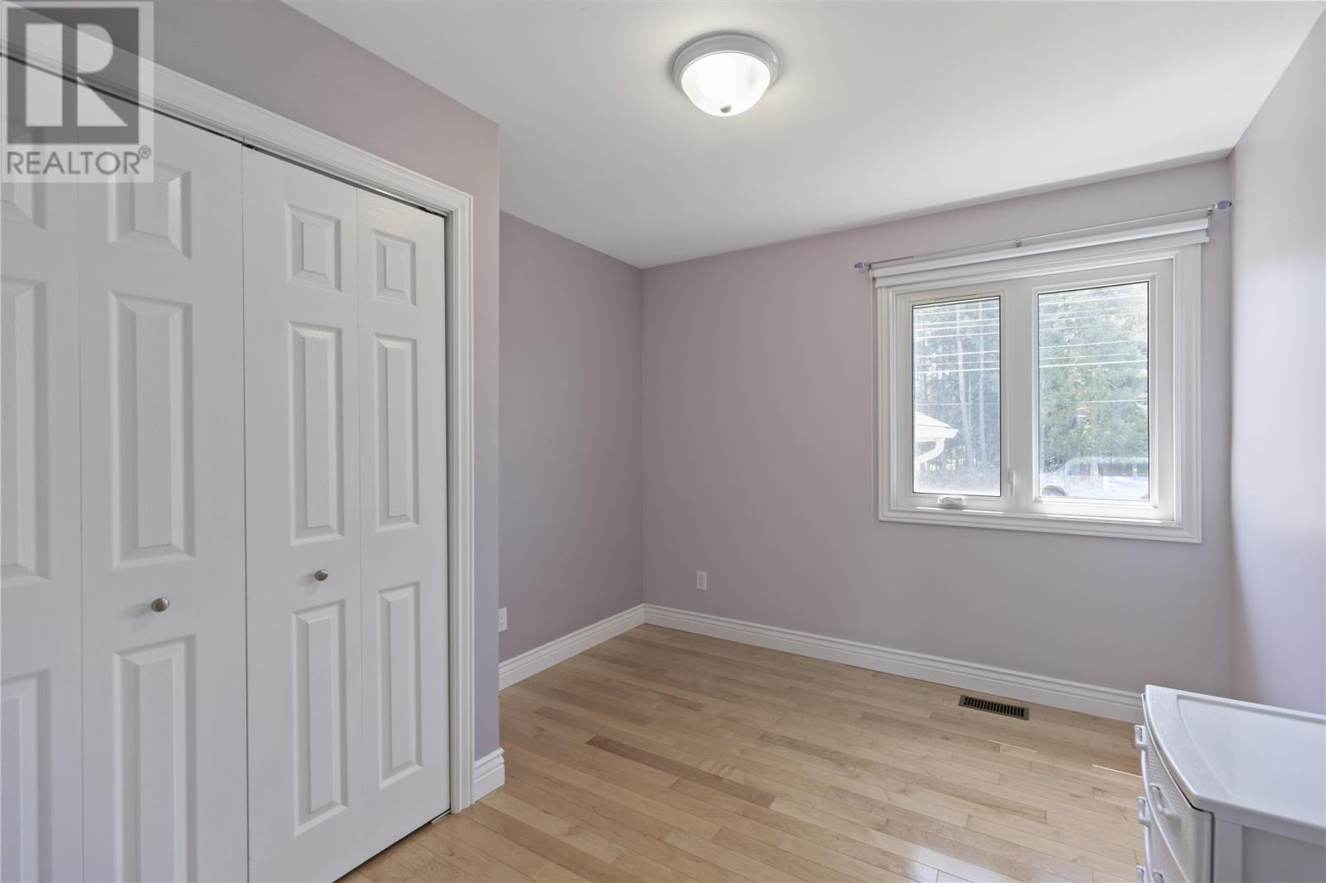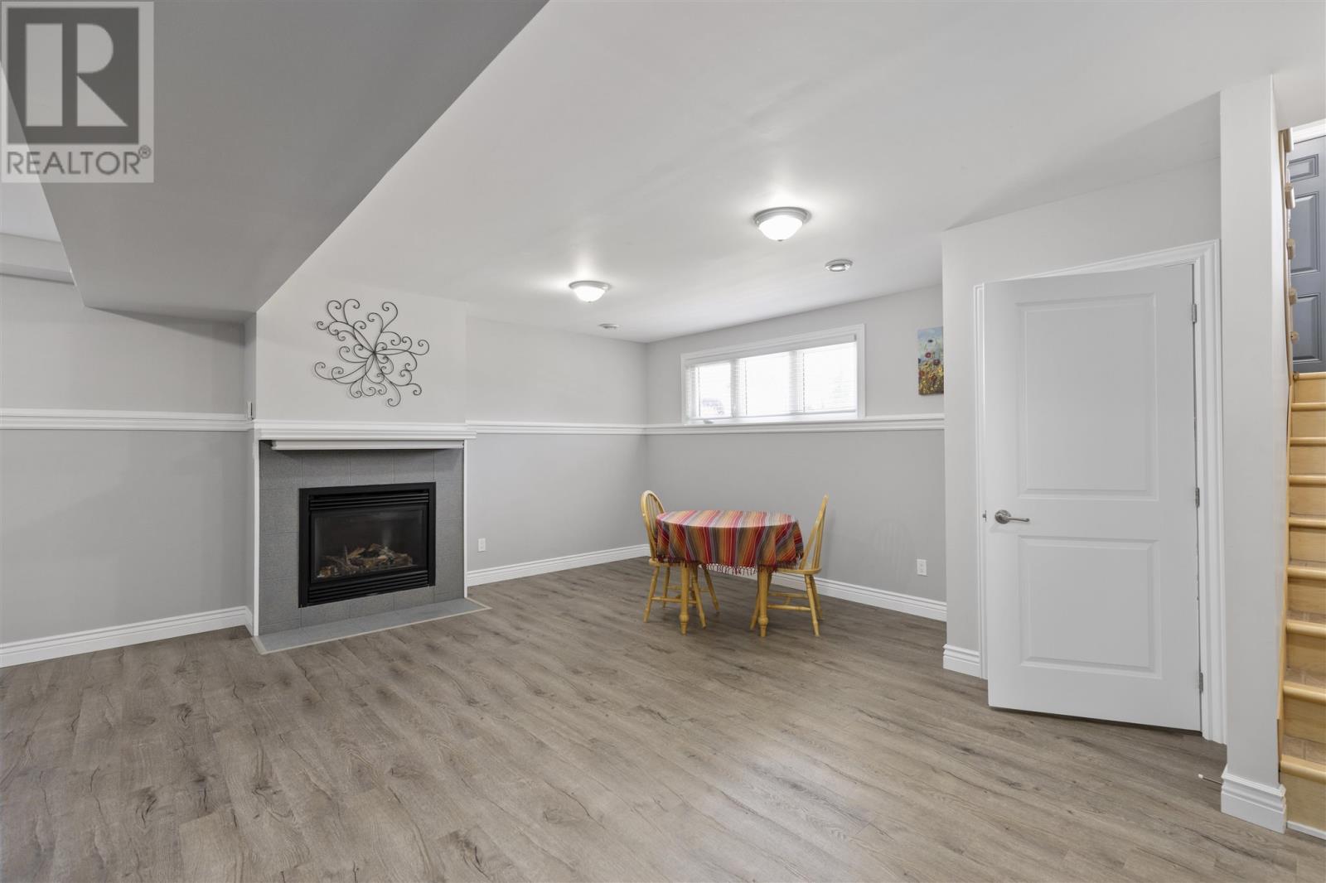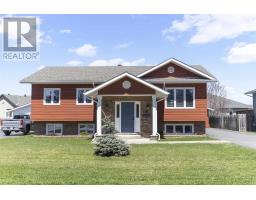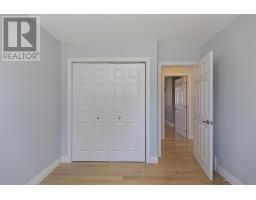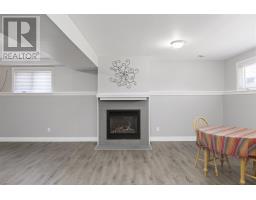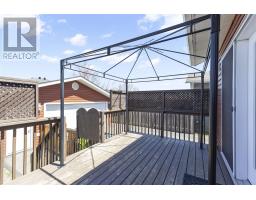126 Third Lin E Sault Ste. Marie, Ontario P6C 0A5
$589,900
Welcome to the perfect family home. This spacious hi-rise bungalow, built in 2010, offers over 2,600 sq ft of finished living space designed for comfort and everyday living. With 4 generously sized bedrooms and 2 full bathrooms, including a convenient cheater ensuite, there's room for everyone. The main level features warm hardwood floors and a bright, open-concept layout with vaulted ceilings, ideal for family time and entertaining. The kitchen is a true centre piece, featuring a large island, quartz countertops, and stainless steel appliances. Step out to the backyard deck, perfect for summer bbqs and outdoor relaxation, all within a fully fenced yard. The lower level offers a spacious, sunlit rec room with a cozy gas fireplace, perfect for hosting guests or unwinding at the end of the day. A double-wide paved driveway leads to a wired, insulated 2-car detached garage with extra room for storage or hobbies. Don’t miss your chance to view this move-in-ready home. Call today! (id:50886)
Property Details
| MLS® Number | SM251045 |
| Property Type | Single Family |
| Community Name | Sault Ste. Marie |
| Communication Type | High Speed Internet |
| Community Features | Bus Route |
| Features | Paved Driveway |
| Storage Type | Storage Shed |
| Structure | Deck, Shed |
Building
| Bathroom Total | 2 |
| Bedrooms Above Ground | 3 |
| Bedrooms Below Ground | 1 |
| Bedrooms Total | 4 |
| Appliances | Dishwasher, Oven - Built-in, Stove, Dryer, Refrigerator, Washer |
| Architectural Style | Bungalow |
| Basement Development | Finished |
| Basement Type | Full (finished) |
| Constructed Date | 2010 |
| Construction Style Attachment | Detached |
| Cooling Type | Air Exchanger, Central Air Conditioning |
| Exterior Finish | Siding, Vinyl |
| Flooring Type | Hardwood |
| Foundation Type | Poured Concrete |
| Heating Fuel | Natural Gas |
| Stories Total | 1 |
| Size Interior | 1,317 Ft2 |
| Utility Water | Municipal Water |
Parking
| Garage | |
| Detached Garage |
Land
| Access Type | Road Access |
| Acreage | No |
| Sewer | Sanitary Sewer |
| Size Depth | 117 Ft |
| Size Frontage | 64.0000 |
| Size Irregular | 64x117 |
| Size Total Text | 64x117|under 1/2 Acre |
Rooms
| Level | Type | Length | Width | Dimensions |
|---|---|---|---|---|
| Basement | Recreation Room | 25x20 | ||
| Basement | Bedroom | 19x11 | ||
| Basement | Laundry Room | 13.4x13 | ||
| Basement | Bathroom | 13x6 | ||
| Main Level | Foyer | 12.2x7.7 | ||
| Main Level | Kitchen | 14x11 | ||
| Main Level | Dining Room | 14.9xIrreg | ||
| Main Level | Living Room | 14x13 | ||
| Main Level | Primary Bedroom | 13x11 | ||
| Main Level | Bedroom | 11x10 | ||
| Main Level | Bedroom | 11x10 | ||
| Main Level | Bathroom | 13x8 |
Utilities
| Cable | Available |
| Electricity | Available |
| Natural Gas | Available |
| Telephone | Available |
https://www.realtor.ca/real-estate/28286719/126-third-lin-e-sault-ste-marie-sault-ste-marie
Contact Us
Contact us for more information
Hunter Waugh
Salesperson
exitrealtyssm.com/
207 Northern Ave E - Suite 1
Sault Ste. Marie, Ontario P6B 4H9
(705) 942-6500
(705) 942-6502
(705) 942-6502
www.exitrealtyssm.com/










