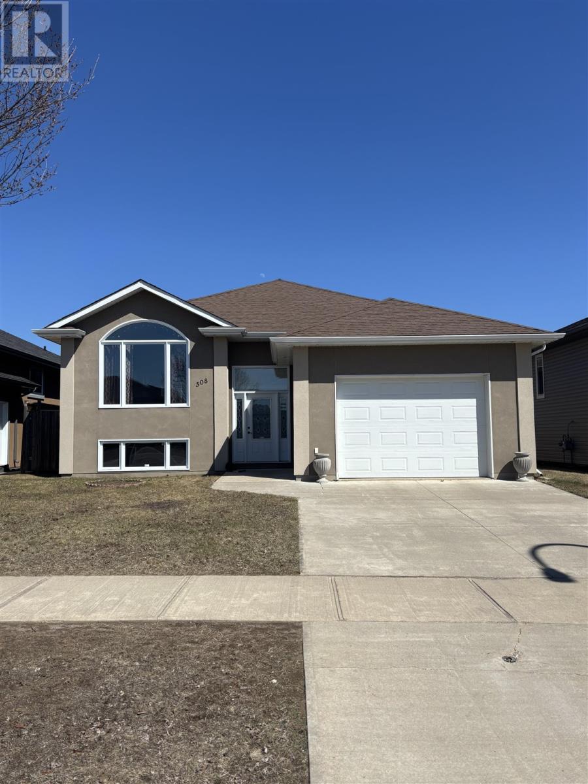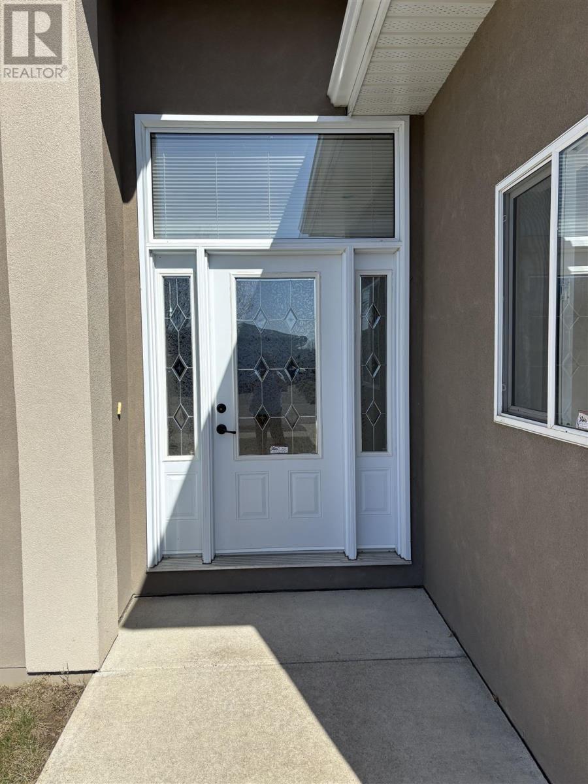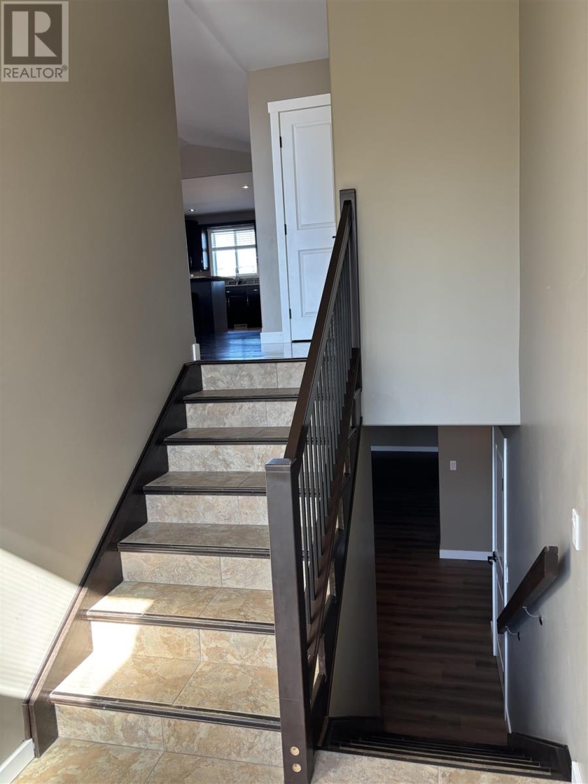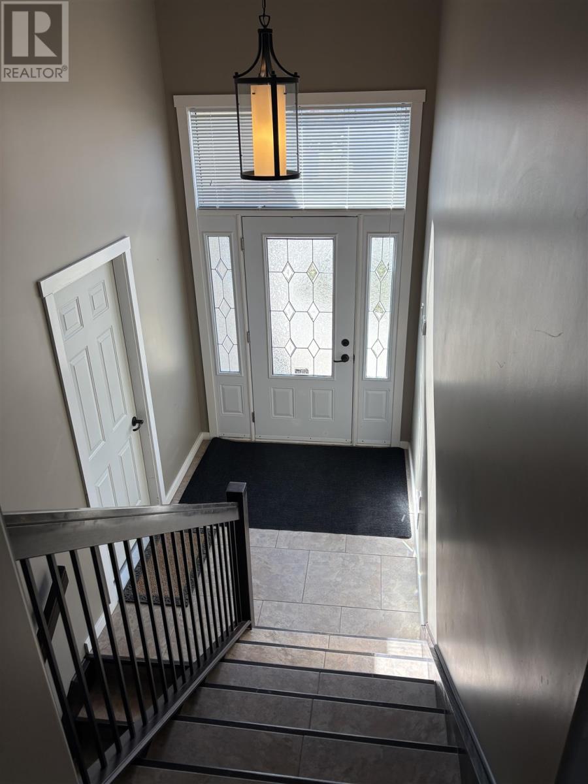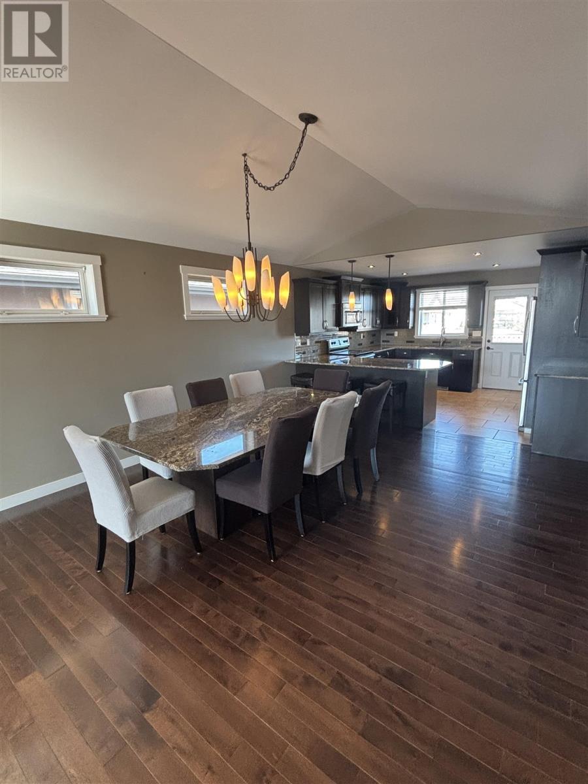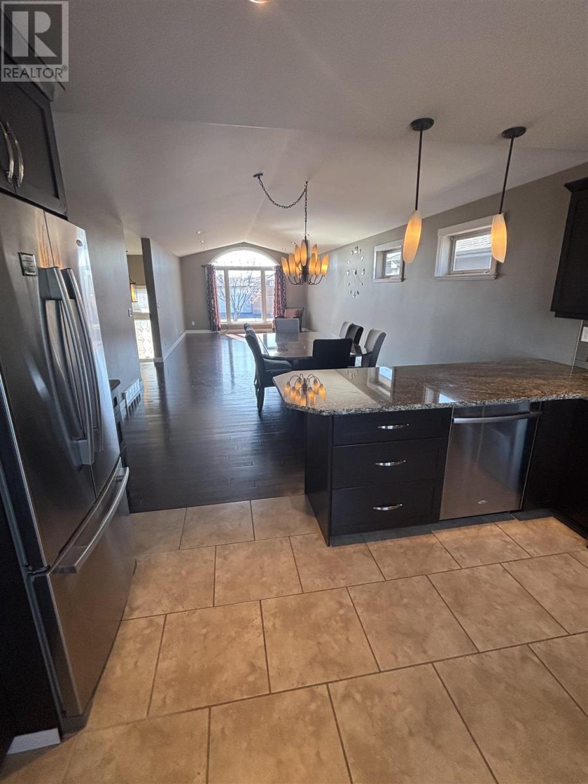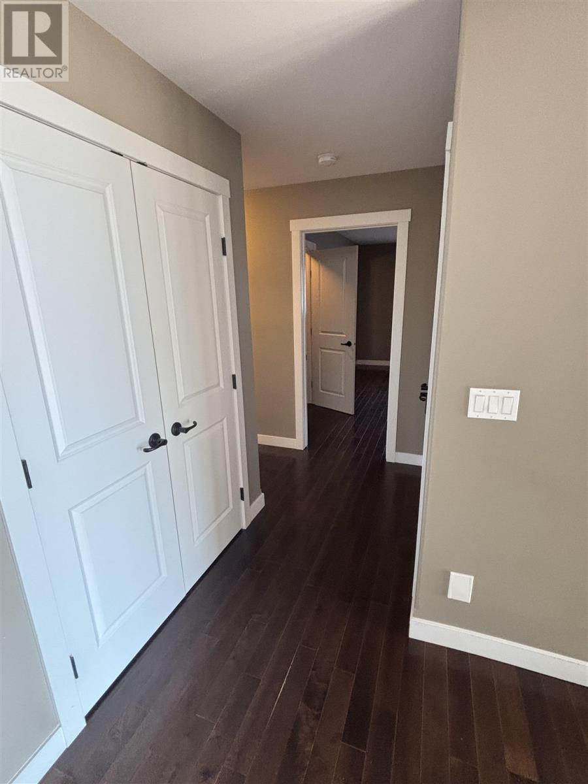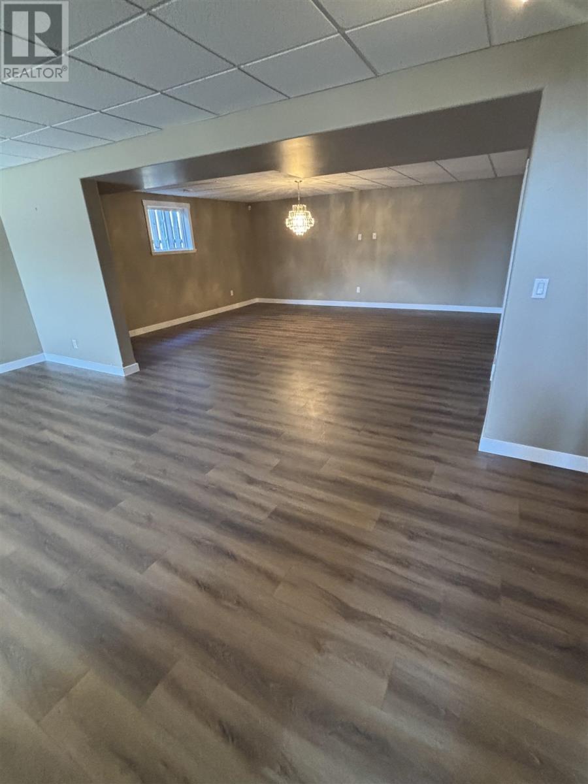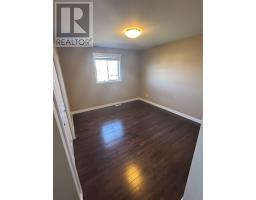508 Fireweed Bay Thunder Bay, Ontario P7G 0A6
5 Bedroom
4 Bathroom
1,775 ft2
Bi-Level
Air Conditioned, Air Exchanger, Central Air Conditioning
Forced Air
$679,900
No shortage of room for the growing family in this spacious and bright 3+2 bedroom, 2 bath +1 ensuite, 1775 sq. ft. bi-level home just steps from Woodcrest school. Built in 2011, this home features an open floor plan perfect for entertaining, a completely finished lower level, attached garage and fenced yard for the kiddos and pets all in a fantastic family friendly neighbourhood. Call today to arrange a personal showing! (id:50886)
Property Details
| MLS® Number | TB251088 |
| Property Type | Single Family |
| Community Name | Thunder Bay |
| Communication Type | High Speed Internet |
| Community Features | Bus Route |
| Features | Paved Driveway |
| Structure | Deck |
Building
| Bathroom Total | 4 |
| Bedrooms Above Ground | 3 |
| Bedrooms Below Ground | 2 |
| Bedrooms Total | 5 |
| Appliances | Alarm System, Stove, Dryer, Refrigerator, Washer |
| Architectural Style | Bi-level |
| Basement Development | Finished |
| Basement Type | Full (finished) |
| Constructed Date | 2011 |
| Construction Style Attachment | Detached |
| Cooling Type | Air Conditioned, Air Exchanger, Central Air Conditioning |
| Exterior Finish | Stucco, Vinyl |
| Flooring Type | Hardwood |
| Foundation Type | Wood |
| Heating Fuel | Natural Gas |
| Heating Type | Forced Air |
| Stories Total | 1 |
| Size Interior | 1,775 Ft2 |
| Utility Water | Municipal Water |
Parking
| Garage | |
| Concrete |
Land
| Access Type | Road Access |
| Acreage | No |
| Fence Type | Fenced Yard |
| Sewer | Sanitary Sewer |
| Size Frontage | 49.0300 |
| Size Total Text | Under 1/2 Acre |
Rooms
| Level | Type | Length | Width | Dimensions |
|---|---|---|---|---|
| Basement | Bedroom | 11.4' x 14.8' | ||
| Basement | Bedroom | 10.11' x 18.1' | ||
| Basement | Recreation Room | 13.6' x 28.1' | ||
| Basement | Family Room | 17.1' x 18.10' | ||
| Basement | Bathroom | 4 PIECE | ||
| Main Level | Living Room/dining Room | 13.8' x 33.6' | ||
| Main Level | Primary Bedroom | 12.11' x 14.8' | ||
| Main Level | Kitchen | 12.6' x 13.8' | ||
| Main Level | Bedroom | 10.7' x 12' | ||
| Main Level | Bedroom | 10.7' x 12' | ||
| Main Level | Bathroom | 4 PIECE | ||
| Main Level | Bathroom | 4 PIECE |
Utilities
| Cable | Available |
| Electricity | Available |
| Natural Gas | Available |
| Telephone | Available |
https://www.realtor.ca/real-estate/28287711/508-fireweed-bay-thunder-bay-thunder-bay
Contact Us
Contact us for more information
Jason Haack
Salesperson
Signature North Realty Inc.
291 Court St. S.
Thunder Bay, Ontario P7B 2Y1
291 Court St. S.
Thunder Bay, Ontario P7B 2Y1
(807) 622-7674

