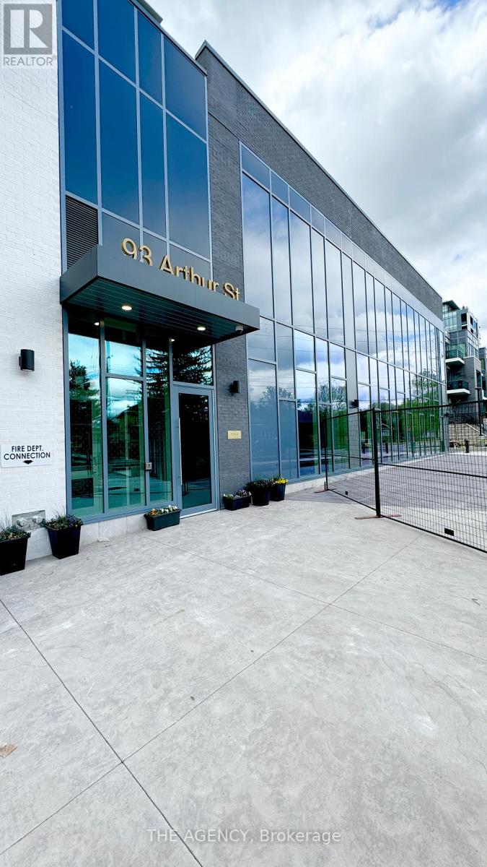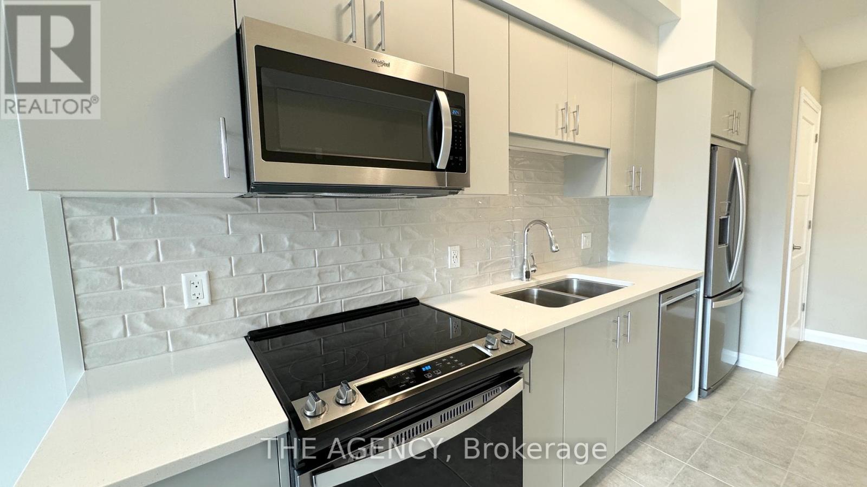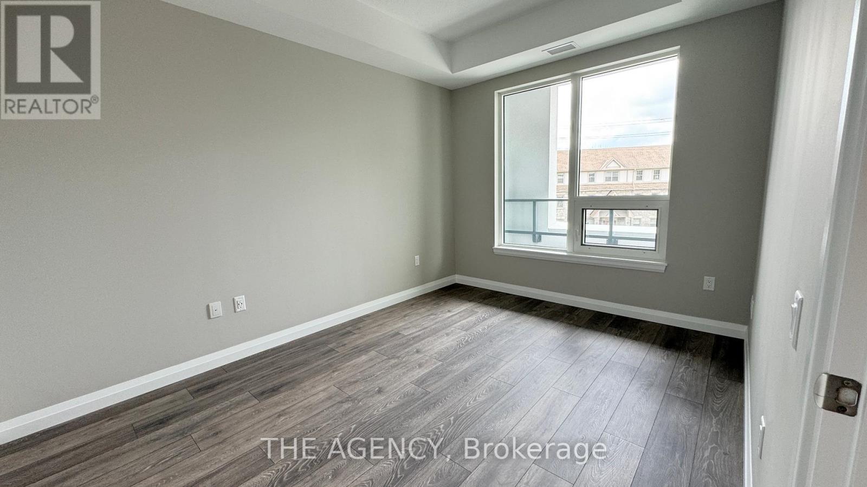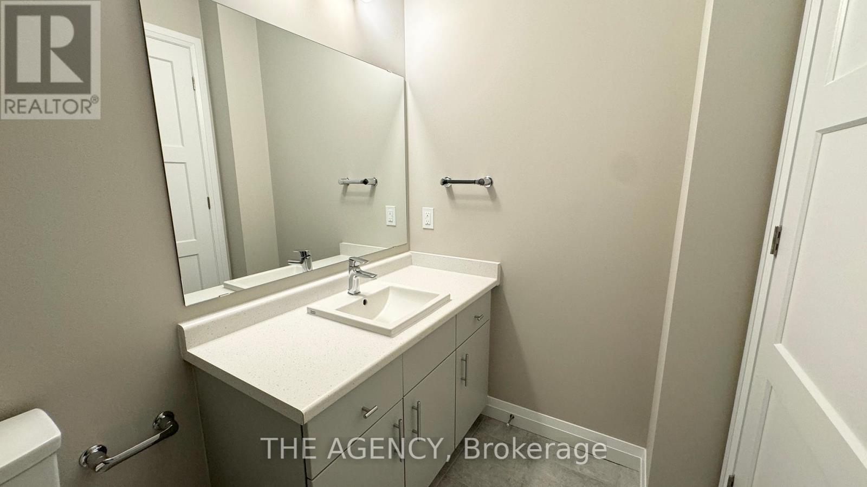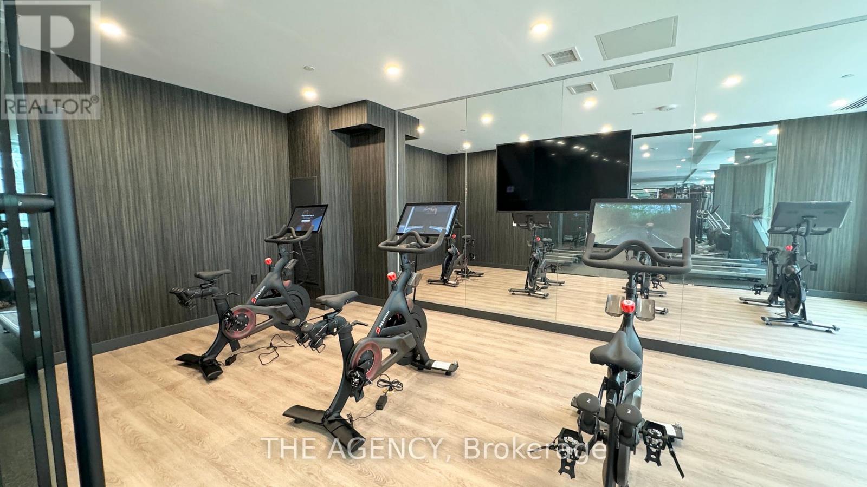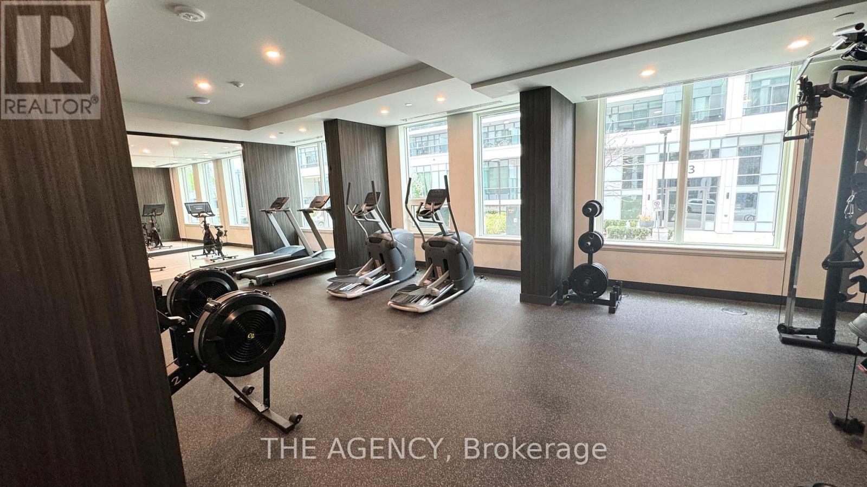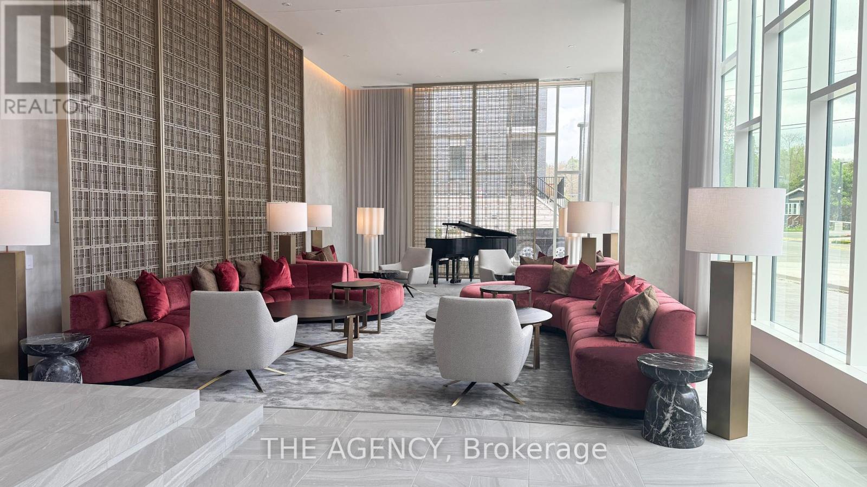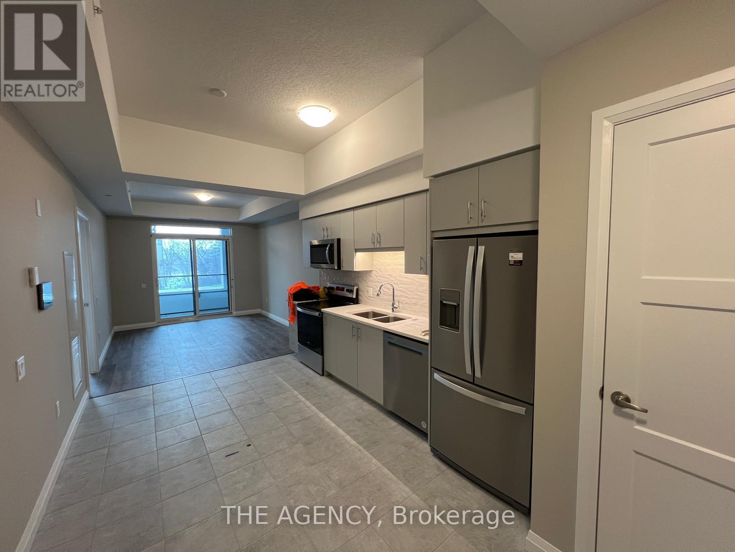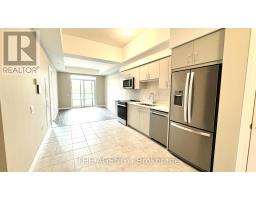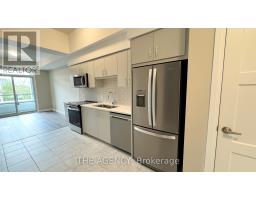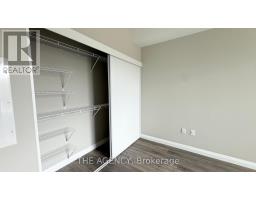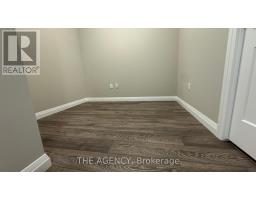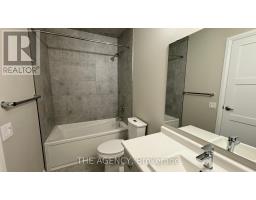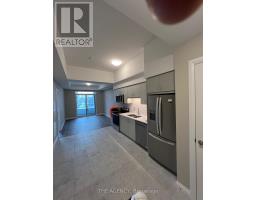203 - 93 Arthur Street Guelph, Ontario N1E 0S6
$2,200 Monthly
Welcome to this brand new 1-bedroom plus den garden suite at the iconic Anthem by The Metalworks, offering 725 sq ft of thoughtfully designed living space with a functional open-concept layout. This bright and airy suite features soaring 9' ceilings and floor-to-ceiling windows, flooding the space with natural light. Modern, professional finishes are found throughout, including quartz countertops, stainless steel appliances, and a spacious kitchen, making it both stylish and practical. The large bedroom boasts a Large closet with built-in shelving, while the versatile den provides an ideal space for a home office or guest room. Carpet-free flooring adds a clean, contemporary feel throughout the suite. Residents enjoy access to a fully equipped gym that includes a cycling room with Peloton machines, bringing luxury living to a whole new level. Ideally located along the banks of the Grand River in vibrant Downtown Guelph, this suite is just steps from dining, cafes, shops, parks, scenic trails, transit, and only minutes from the University of Guelph. Additional highlights include being steps to the Speed River, 3 minutes to Downtown Guelph, 4 minutes to Guelph Central Station and Guelph General Hospital, 5 minutes to the University of Guelph, 7 minutes to Stone Road Mall, and 14 minutes to Highway 401. Bonus features include one parking space and high-speed internet. (id:50886)
Property Details
| MLS® Number | X12136469 |
| Property Type | Single Family |
| Community Name | St. Patrick's Ward |
| Community Features | Pet Restrictions |
| Features | Balcony, Carpet Free |
| Parking Space Total | 1 |
Building
| Bathroom Total | 1 |
| Bedrooms Above Ground | 1 |
| Bedrooms Below Ground | 1 |
| Bedrooms Total | 2 |
| Amenities | Storage - Locker |
| Appliances | Water Heater - Tankless |
| Cooling Type | Central Air Conditioning |
| Exterior Finish | Brick |
| Fireplace Present | Yes |
| Flooring Type | Hardwood |
| Heating Fuel | Electric |
| Heating Type | Forced Air |
| Size Interior | 700 - 799 Ft2 |
| Type | Apartment |
Parking
| No Garage |
Land
| Acreage | No |
Rooms
| Level | Type | Length | Width | Dimensions |
|---|---|---|---|---|
| Main Level | Kitchen | 3.76 m | 3.15 m | 3.76 m x 3.15 m |
| Main Level | Living Room | 3.07 m | 3.05 m | 3.07 m x 3.05 m |
| Main Level | Dining Room | 3.07 m | 3.05 m | 3.07 m x 3.05 m |
| Main Level | Den | 2.06 m | 1.47 m | 2.06 m x 1.47 m |
| Main Level | Bathroom | 3.66 m | 3 m | 3.66 m x 3 m |
Contact Us
Contact us for more information
Vicky Tai Ohenhen
Salesperson
(416) 702-2415
www.taihomes.ca/
www.facebook.com/tai.homess/
378 Fairlawn Ave
Toronto, Ontario M5M 1T8
(416) 847-5288
www.theagencyre.com/ontario

