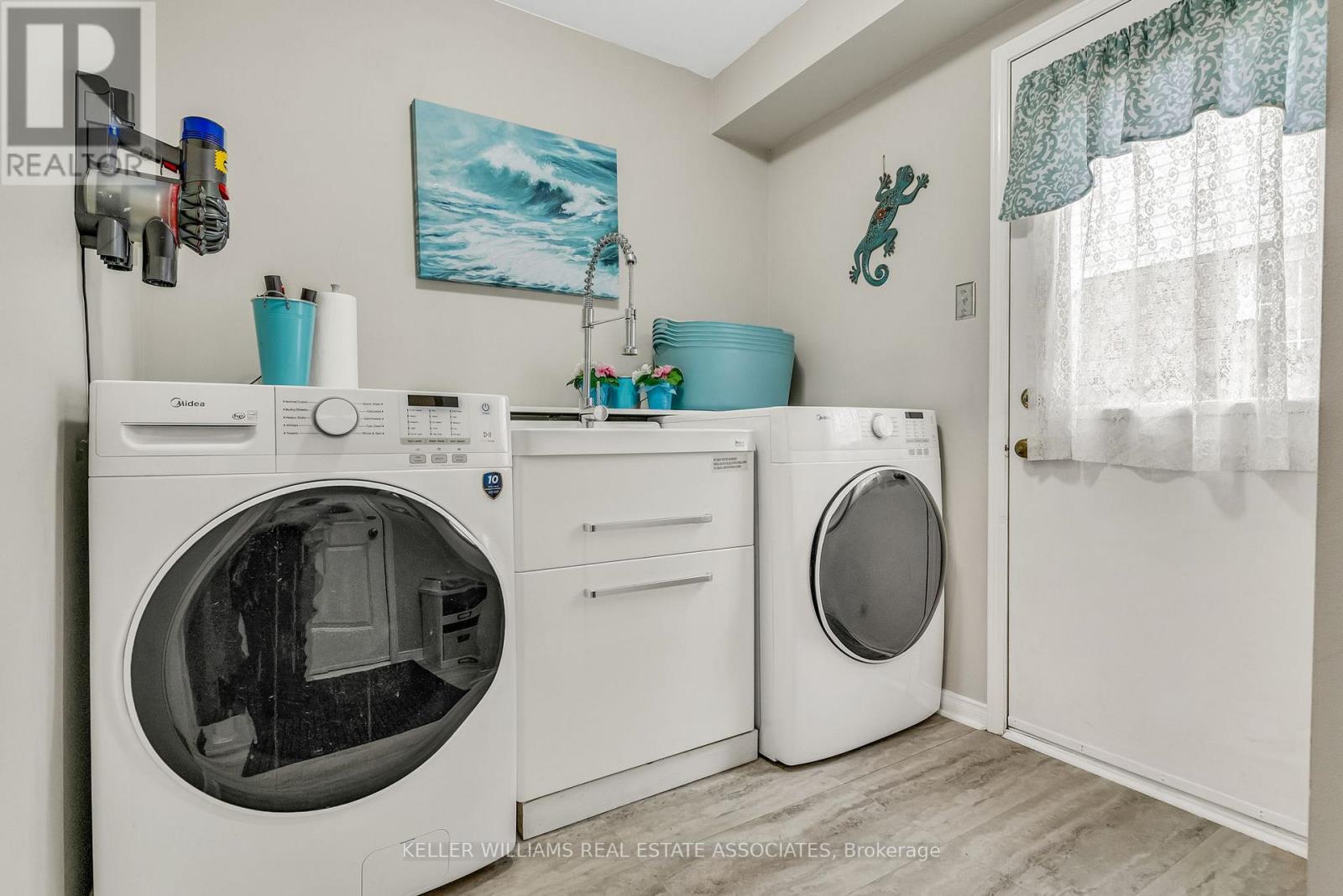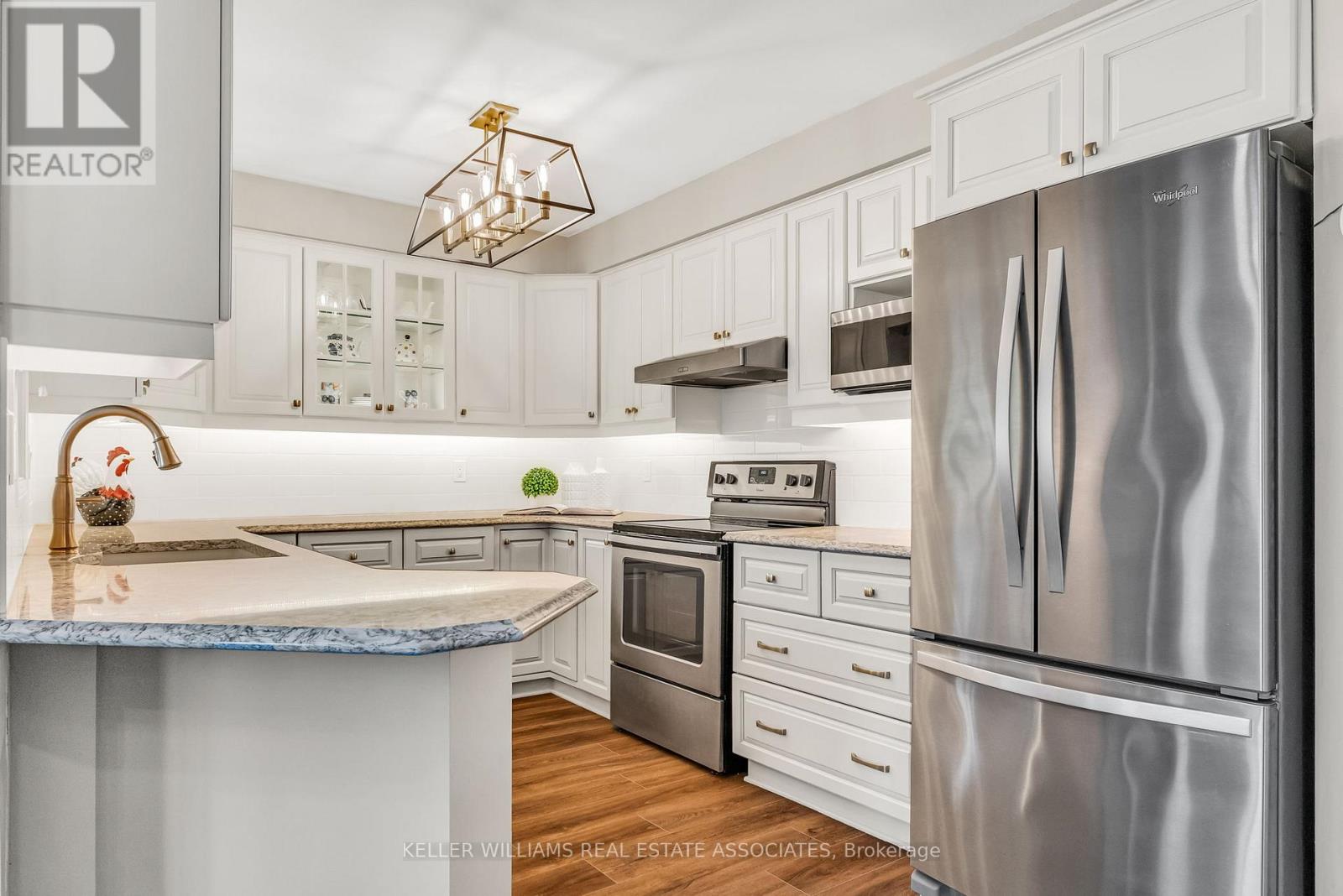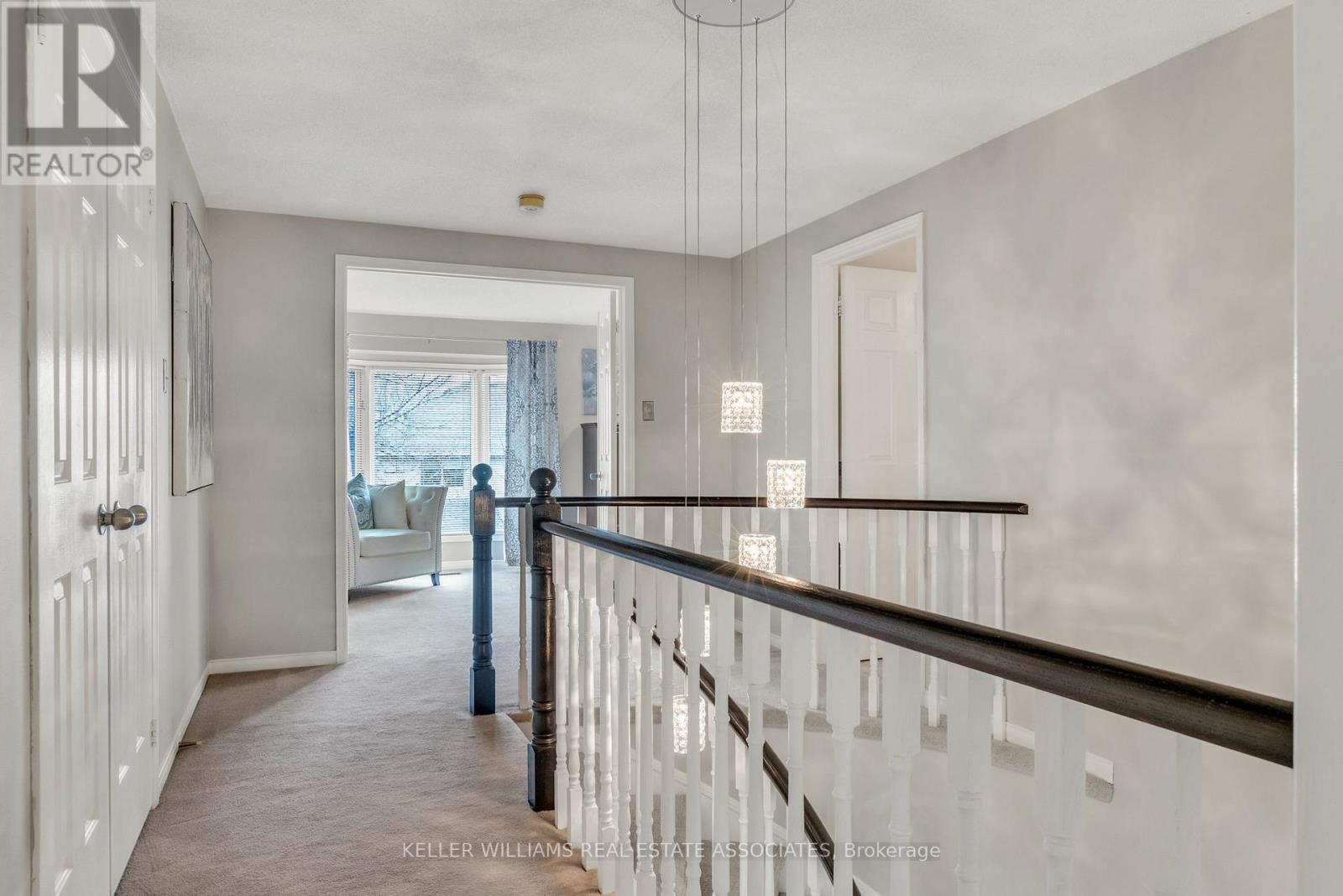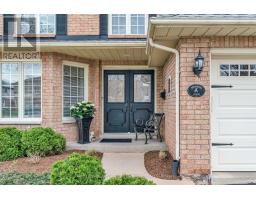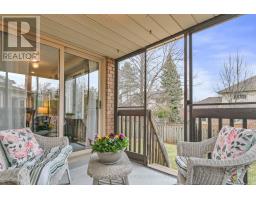2224 Vista Drive Burlington, Ontario L7M 3N5
$1,475,000
Welcome to 2224 Vista Drivea beautifully crafted 4+1 bedroom, 3.5 bathroom home with over 4,100 sq ft of finished living space designed for the way todays families live, work, and gather. Set on a quiet, tree-lined street in Burlingtons coveted Headon Forest, this home blends warmth, function, and timeless style in a family-first community.Step into the heart of the home: a custom Gravelle kitchen with gleaming quartz countertops, classic subway tile backsplash, and stainless steel appliances. Its the kind of kitchen that brings everyone togetherfrom breakfast on busy school mornings to laughter-filled dinner parties. The open-concept flow into the family room, complete with fireplace and walkout to the deck, creates a hub for everyday moments and special celebrations alike.Need space for grandparents, teenagers, or visiting guests? Youll find it here. With four bedrooms upstairsincluding a serene primary suite with walk-in closet and a spa-like ensuiteplus a unique upper-level bedroom with its own kitchenette, theres room for everyone. The fully finished basement adds even more flexibility, offering a rec room, home office, gym, and a fifth bedroom with a walk-in closet and semi-ensuiteideal for multigenerational living or an older child craving privacy.Outdoors, the pool-sized backyard is ready for summer fun, and the sunroom off the kitchen and additional deck off the family room extend your living space into the great outdoors.Located just minutes to top-rated schools, parks, trails, shopping, and commuter routes, this is a home where convenience meets comfortand where new memories are waiting to be made. Thoughtfully upgraded. Move-in ready. Perfectly located.If you've been searching for a place your family can grow into and love for years to comethis is it. (id:50886)
Property Details
| MLS® Number | W12136695 |
| Property Type | Single Family |
| Community Name | Headon |
| Parking Space Total | 4 |
Building
| Bathroom Total | 4 |
| Bedrooms Above Ground | 4 |
| Bedrooms Below Ground | 1 |
| Bedrooms Total | 5 |
| Age | 31 To 50 Years |
| Appliances | Garage Door Opener Remote(s), Dishwasher, Dryer, Freezer, Garage Door Opener, Oven, Washer, Window Coverings, Refrigerator |
| Basement Development | Finished |
| Basement Type | Full (finished) |
| Construction Style Attachment | Detached |
| Cooling Type | Central Air Conditioning |
| Exterior Finish | Brick |
| Fireplace Present | Yes |
| Flooring Type | Carpeted, Concrete |
| Foundation Type | Concrete |
| Half Bath Total | 1 |
| Heating Fuel | Natural Gas |
| Heating Type | Forced Air |
| Stories Total | 2 |
| Size Interior | 2,500 - 3,000 Ft2 |
| Type | House |
| Utility Water | Municipal Water |
Parking
| Garage |
Land
| Acreage | No |
| Sewer | Sanitary Sewer |
| Size Depth | 100 Ft ,1 In |
| Size Frontage | 50 Ft |
| Size Irregular | 50 X 100.1 Ft |
| Size Total Text | 50 X 100.1 Ft |
Rooms
| Level | Type | Length | Width | Dimensions |
|---|---|---|---|---|
| Second Level | Bedroom | 3.94 m | 3.1 m | 3.94 m x 3.1 m |
| Second Level | Primary Bedroom | 6.81 m | 3.84 m | 6.81 m x 3.84 m |
| Second Level | Bedroom | 5.16 m | 3.53 m | 5.16 m x 3.53 m |
| Second Level | Bedroom | 4.06 m | 3.56 m | 4.06 m x 3.56 m |
| Basement | Bedroom | 4.06 m | 3.2 m | 4.06 m x 3.2 m |
| Basement | Exercise Room | 3.99 m | 2.87 m | 3.99 m x 2.87 m |
| Basement | Office | 4.01 m | 3.86 m | 4.01 m x 3.86 m |
| Basement | Recreational, Games Room | 4.67 m | 3.63 m | 4.67 m x 3.63 m |
| Main Level | Foyer | 2.34 m | 2.18 m | 2.34 m x 2.18 m |
| Main Level | Living Room | 4.88 m | 3.3 m | 4.88 m x 3.3 m |
| Main Level | Dining Room | 3.53 m | 3.25 m | 3.53 m x 3.25 m |
| Main Level | Family Room | 4.72 m | 3.94 m | 4.72 m x 3.94 m |
| Main Level | Kitchen | 3.89 m | 2.67 m | 3.89 m x 2.67 m |
| Main Level | Eating Area | 4.14 m | 3.12 m | 4.14 m x 3.12 m |
| Main Level | Laundry Room | 3.2 m | 2.13 m | 3.2 m x 2.13 m |
https://www.realtor.ca/real-estate/28287500/2224-vista-drive-burlington-headon-headon
Contact Us
Contact us for more information
Theresa Baird
Broker
www.thetbrealtygroup.com/
(905) 278-8866
(905) 278-8881
Lindsay Meadwell
Salesperson
www.tbrealtygroup.ca/mylistings/search/1?sort=listdate_desc
www.facebook.com/lindsaymeadwellrealtor
(905) 278-8866
(905) 278-8881









