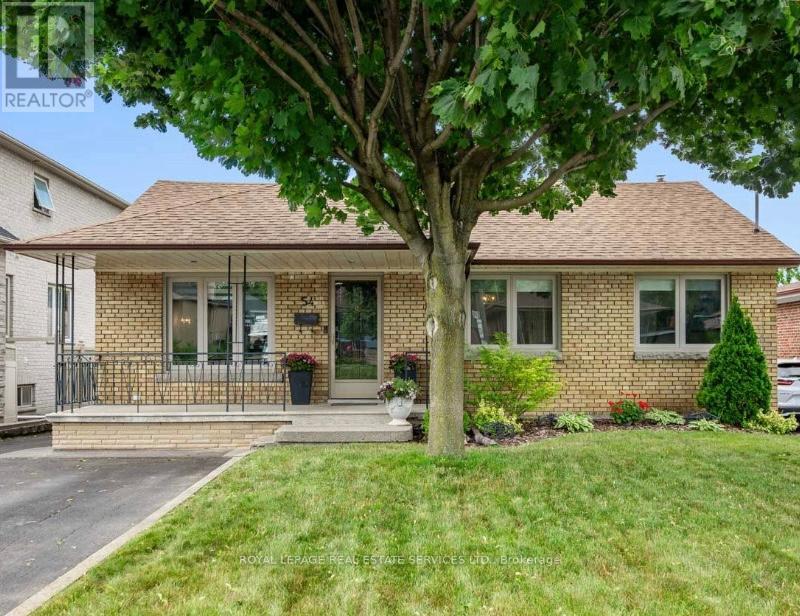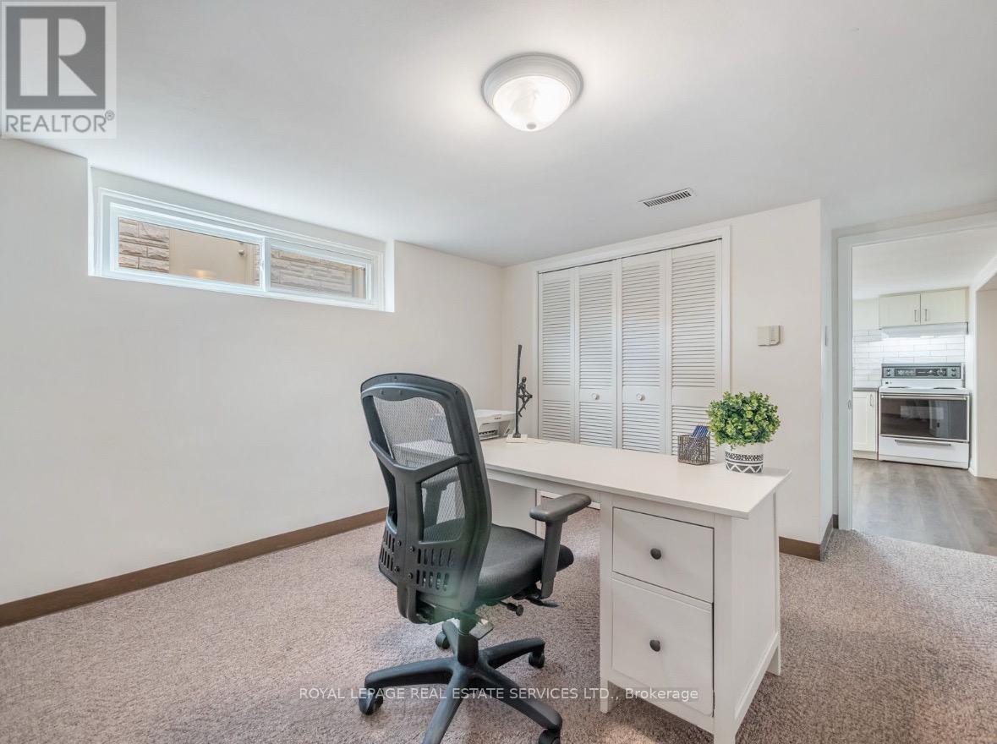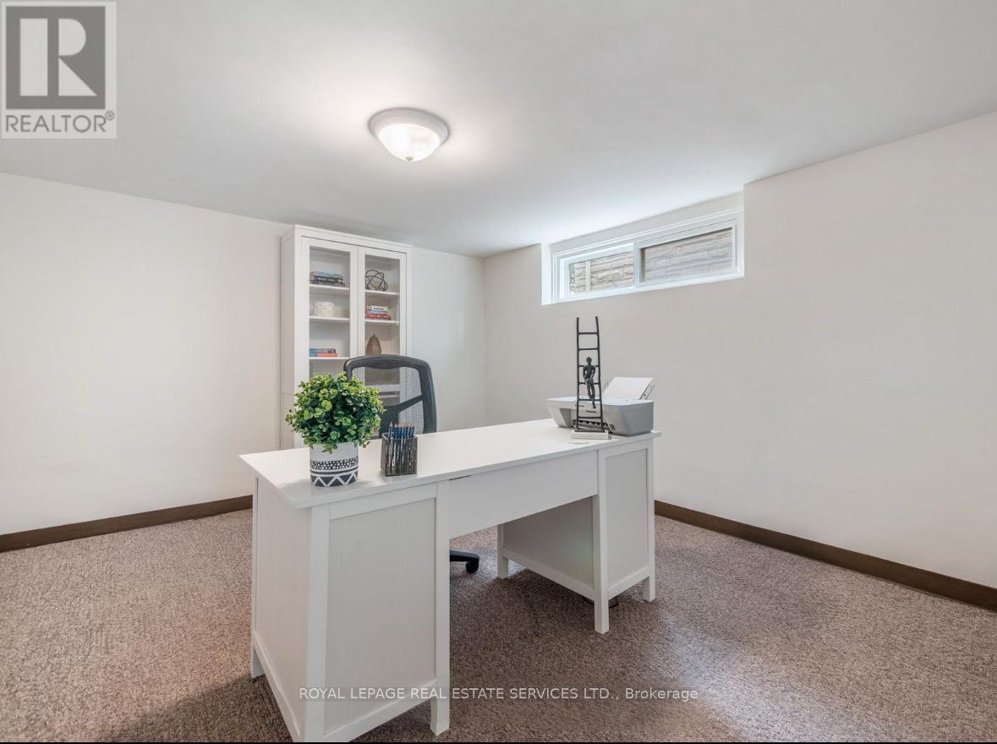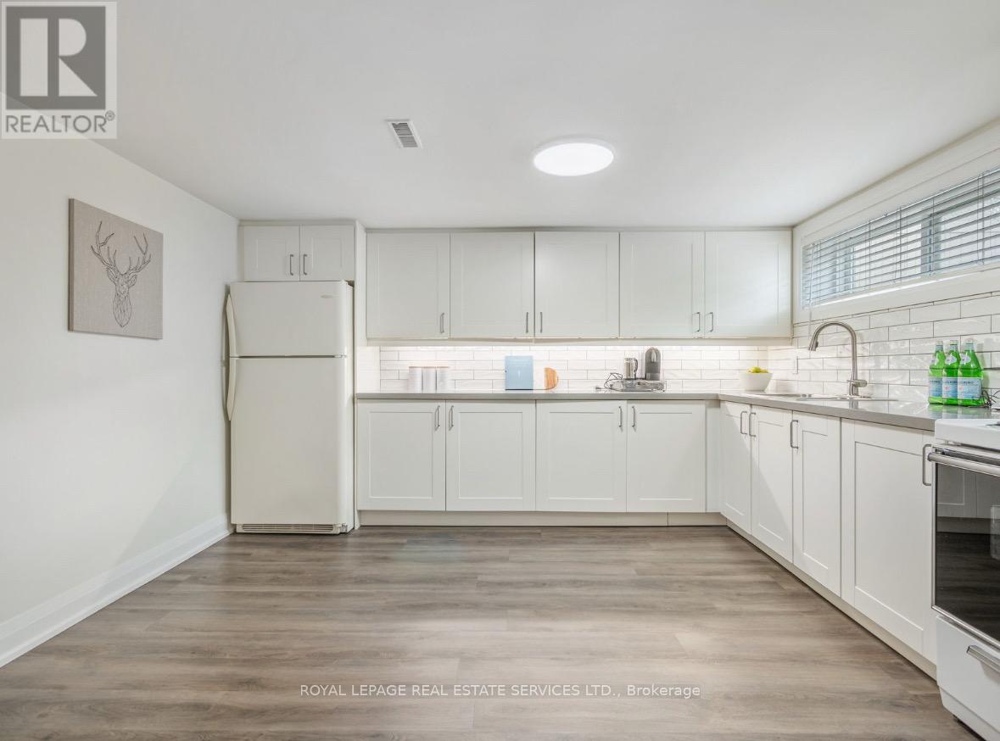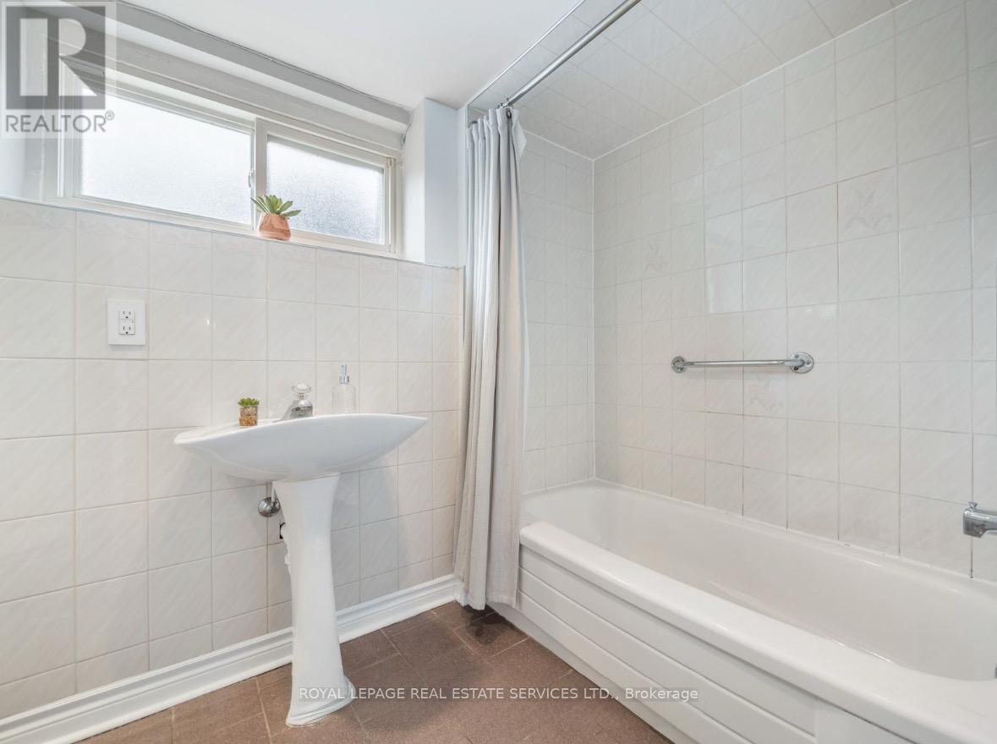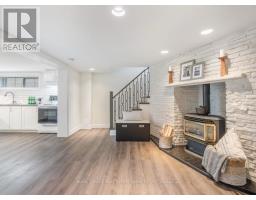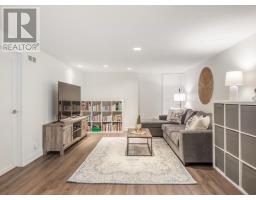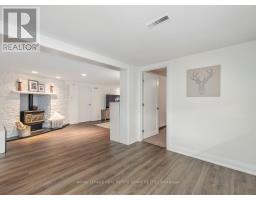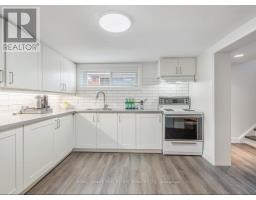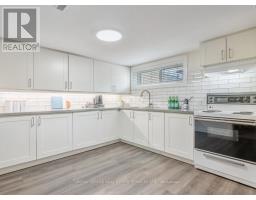Bsmt - 54 Exbury Road Toronto, Ontario M3M 1R1
1 Bedroom
1 Bathroom
700 - 1,100 ft2
Bungalow
Central Air Conditioning
Forced Air
$2,100 Monthly
Welcome to a fully renovated 1 bedroom, 1 bathroom basement apartment with private entrance in the much sought after Downsview-Roding area. Open concept kitchen with appliances. Very bright and spacious living/dining room with vinyl flooring. Quiet family friendly neighbourhood, steps away from transit, conveniently located near highways, hospitals, shopping and schools. Utilities are included. private laundry. Utilities-Water/Hydro/Gas included. 1 parking spot included on driveway. (id:50886)
Property Details
| MLS® Number | W12136432 |
| Property Type | Single Family |
| Community Name | Downsview-Roding-CFB |
| Amenities Near By | Hospital, Park, Public Transit, Schools |
| Parking Space Total | 1 |
Building
| Bathroom Total | 1 |
| Bedrooms Above Ground | 1 |
| Bedrooms Total | 1 |
| Appliances | Dryer, Stove, Washer, Window Coverings, Refrigerator |
| Architectural Style | Bungalow |
| Basement Development | Finished |
| Basement Features | Separate Entrance |
| Basement Type | N/a (finished) |
| Construction Style Attachment | Detached |
| Cooling Type | Central Air Conditioning |
| Exterior Finish | Brick Facing |
| Fire Protection | Smoke Detectors |
| Flooring Type | Vinyl, Carpeted, Tile |
| Foundation Type | Unknown |
| Heating Fuel | Natural Gas |
| Heating Type | Forced Air |
| Stories Total | 1 |
| Size Interior | 700 - 1,100 Ft2 |
| Type | House |
| Utility Water | Municipal Water |
Parking
| No Garage |
Land
| Acreage | No |
| Land Amenities | Hospital, Park, Public Transit, Schools |
| Sewer | Sanitary Sewer |
| Size Depth | 120 Ft |
| Size Frontage | 50 Ft |
| Size Irregular | 50 X 120 Ft |
| Size Total Text | 50 X 120 Ft |
Rooms
| Level | Type | Length | Width | Dimensions |
|---|---|---|---|---|
| Basement | Kitchen | 12.89 m | 10.86 m | 12.89 m x 10.86 m |
| Basement | Recreational, Games Room | 28.31 m | 12.37 m | 28.31 m x 12.37 m |
| Basement | Bedroom | 12.07 m | 11.25 m | 12.07 m x 11.25 m |
| Basement | Laundry Room | 22.01 m | 11.28 m | 22.01 m x 11.28 m |
Utilities
| Electricity | Installed |
| Sewer | Installed |
Contact Us
Contact us for more information
Mary Di Carmine
Broker
Royal LePage Real Estate Services Ltd.
4025 Yonge Street Suite 103
Toronto, Ontario M2P 2E3
4025 Yonge Street Suite 103
Toronto, Ontario M2P 2E3
(416) 487-4311
(416) 487-3699

