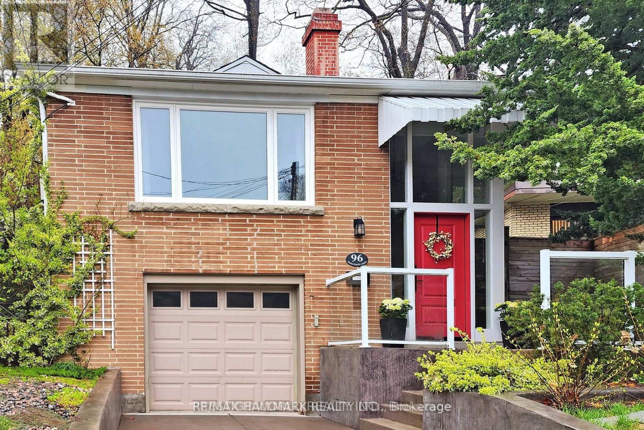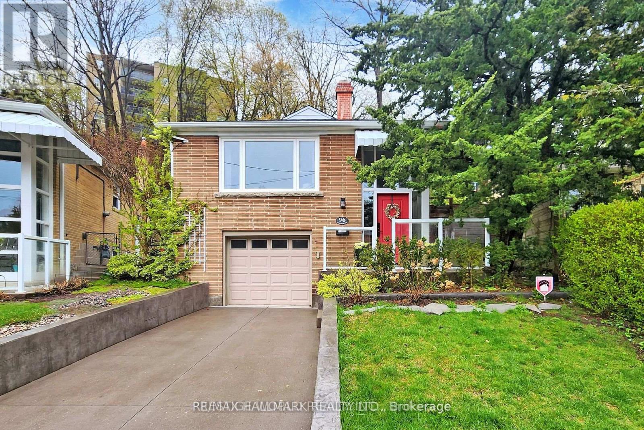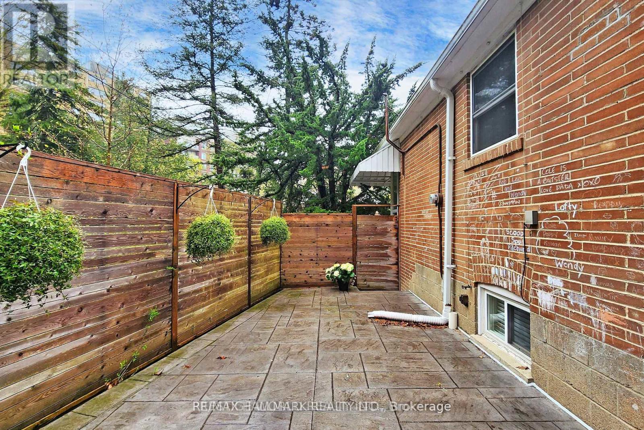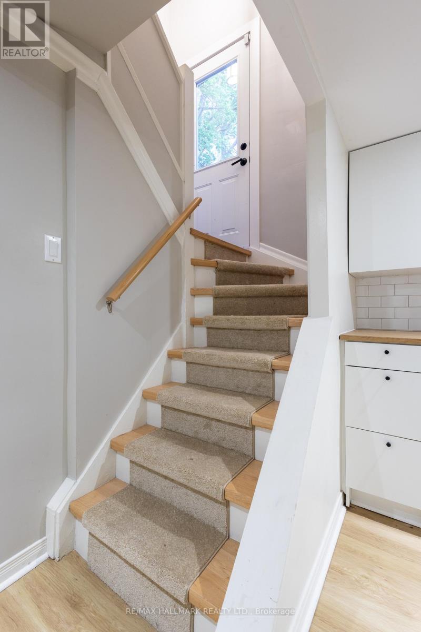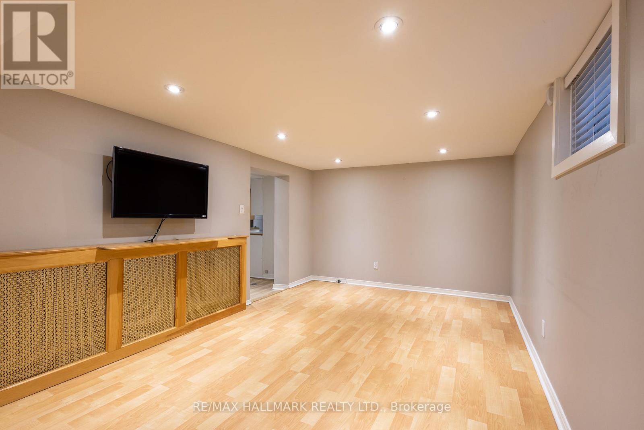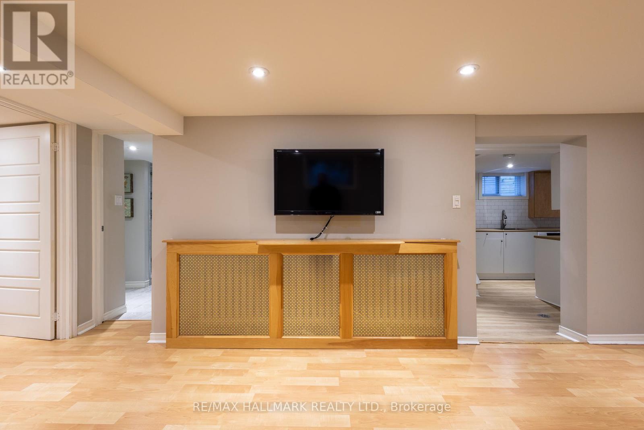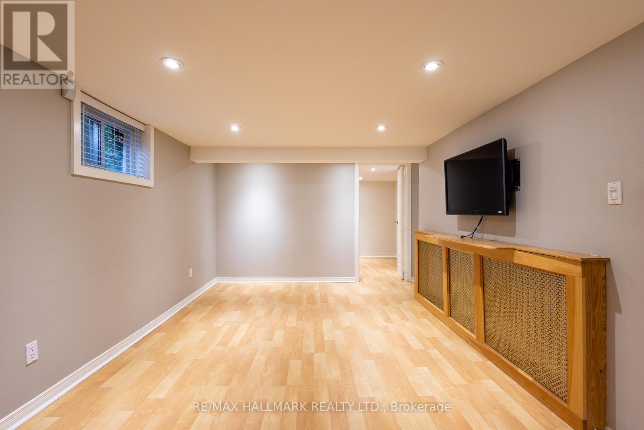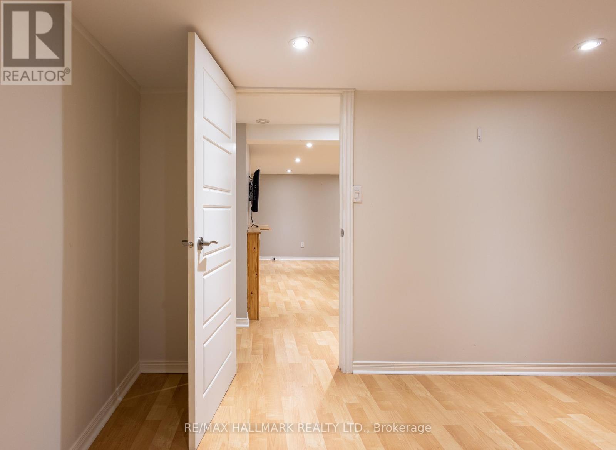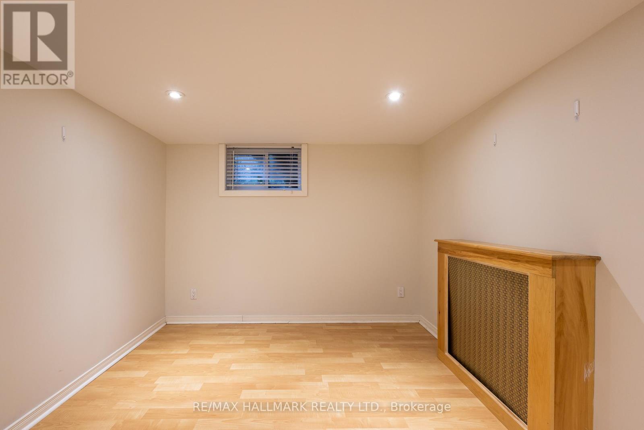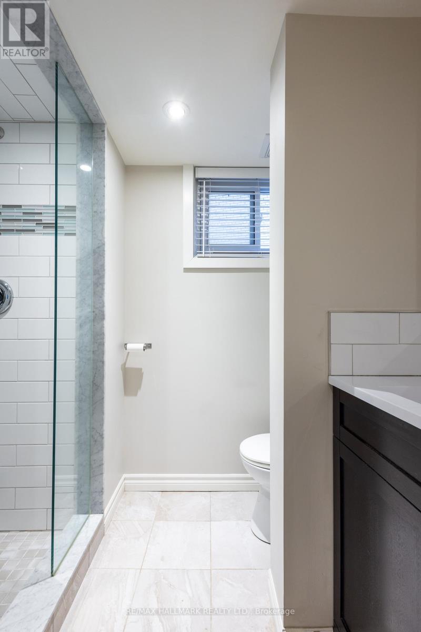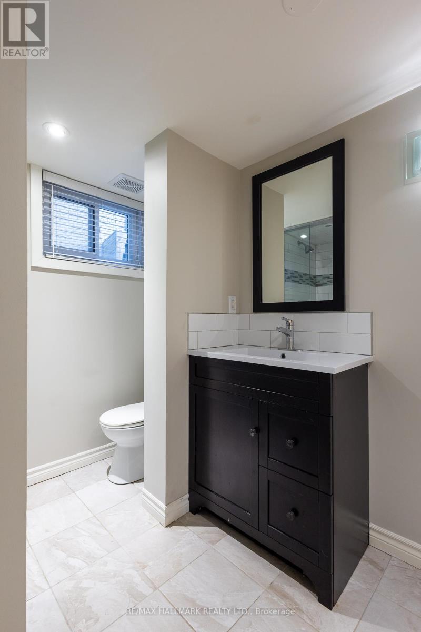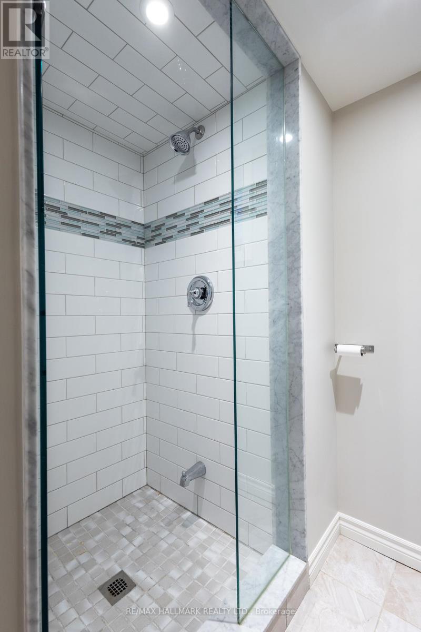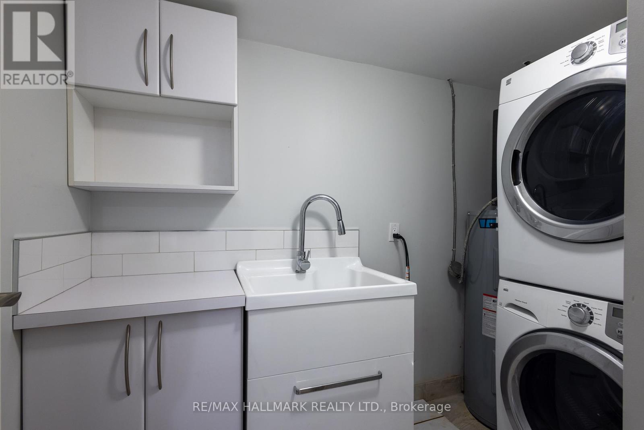Lower - 96 Glen Davis Crescent Toronto, Ontario M4E 1X5
1 Bedroom
1 Bathroom
0 - 699 ft2
Raised Bungalow
Radiant Heat
$2,000 Monthly
Fabulous Basement One Bedroom In Prime Upper Beach Enclave! Detached Residence Situated On An Exceptional, Pie-Shaped Lot, Backs Onto Parkette W/Large Mature Trees, Cul-D-Sac, Beautiful Reverse Ravine. Located On A Quiet Street Tucked Just 10 Minutes To Bay Street, And 2 Minutes To The Beach And Shops. Great Schools, Walking Distance To Kingston Rd. Or Gerrard St. Utilities included ** Permit Required To Park On The Street. (id:50886)
Property Details
| MLS® Number | E12136592 |
| Property Type | Single Family |
| Community Name | East End-Danforth |
| Features | Carpet Free |
Building
| Bathroom Total | 1 |
| Bedrooms Above Ground | 1 |
| Bedrooms Total | 1 |
| Appliances | Oven - Built-in, Cooktop, Dishwasher, Microwave, Refrigerator |
| Architectural Style | Raised Bungalow |
| Basement Features | Apartment In Basement |
| Basement Type | N/a |
| Construction Style Attachment | Detached |
| Exterior Finish | Brick Facing |
| Flooring Type | Laminate |
| Foundation Type | Brick |
| Heating Fuel | Natural Gas |
| Heating Type | Radiant Heat |
| Stories Total | 1 |
| Size Interior | 0 - 699 Ft2 |
| Type | House |
| Utility Water | Municipal Water |
Parking
| No Garage |
Land
| Acreage | No |
| Sewer | Sanitary Sewer |
| Size Depth | 129 Ft ,7 In |
| Size Frontage | 30 Ft ,1 In |
| Size Irregular | 30.1 X 129.6 Ft |
| Size Total Text | 30.1 X 129.6 Ft |
Rooms
| Level | Type | Length | Width | Dimensions |
|---|---|---|---|---|
| Basement | Living Room | 5.57 m | 3.18 m | 5.57 m x 3.18 m |
| Basement | Bedroom | 3.9 m | 2.9 m | 3.9 m x 2.9 m |
| Basement | Laundry Room | 2.5 m | 1.7 m | 2.5 m x 1.7 m |
Utilities
| Electricity | Installed |
| Sewer | Installed |
Contact Us
Contact us for more information
Joe Palawan
Salesperson
RE/MAX Hallmark Realty Ltd.
685 Sheppard Ave E #401
Toronto, Ontario M2K 1B6
685 Sheppard Ave E #401
Toronto, Ontario M2K 1B6
(416) 494-7653
(416) 494-0016

