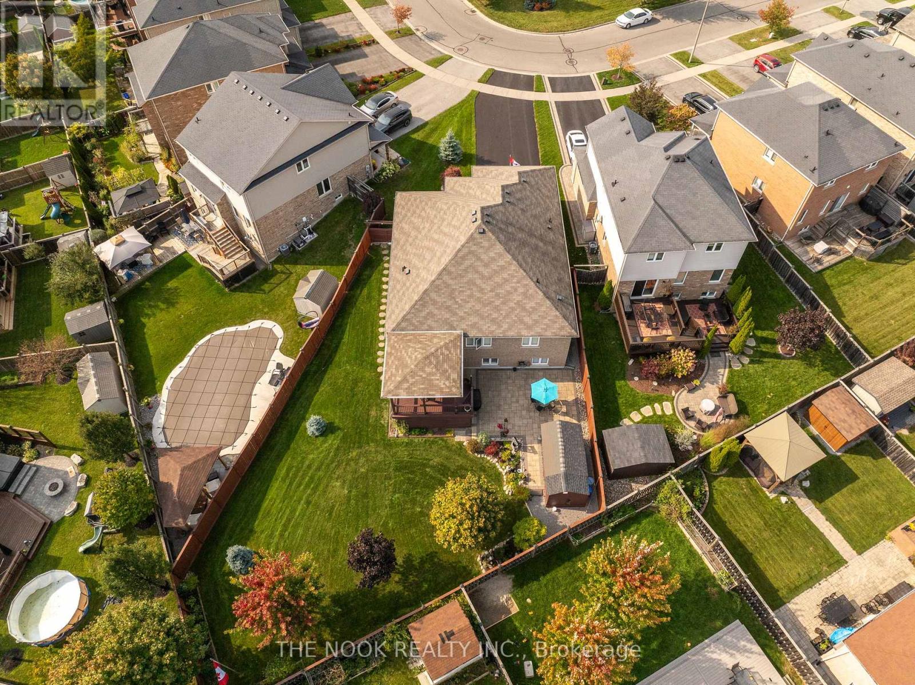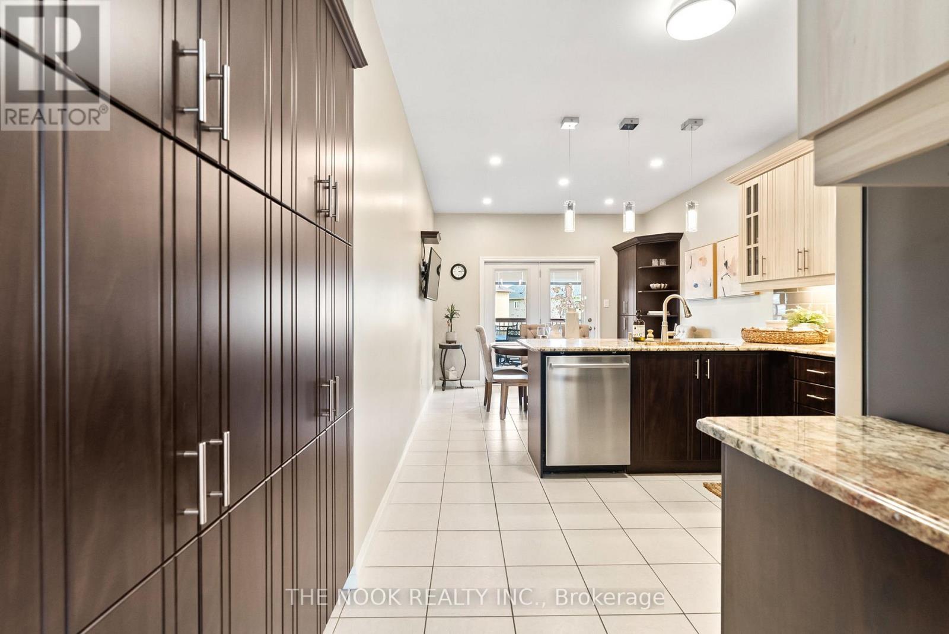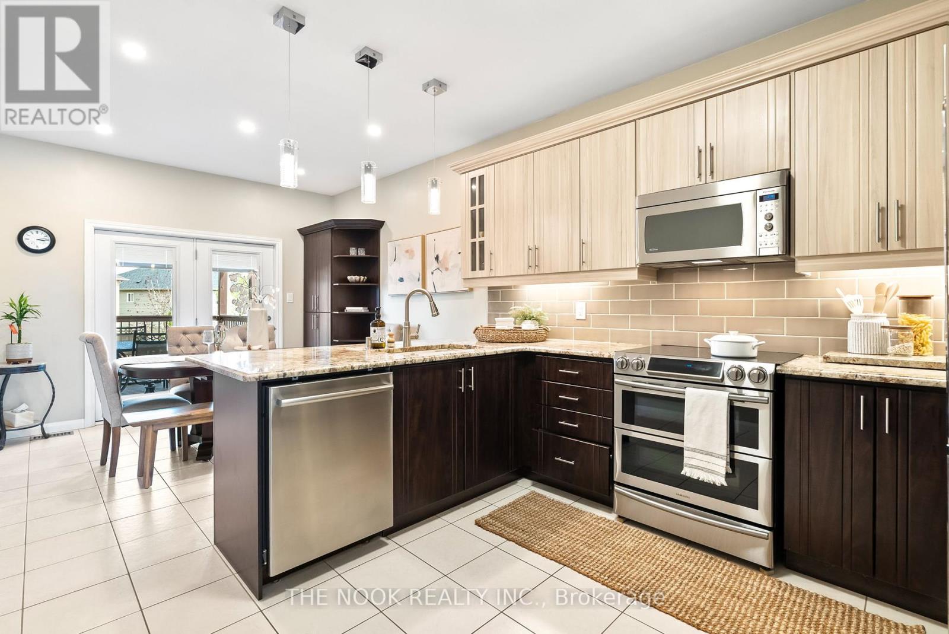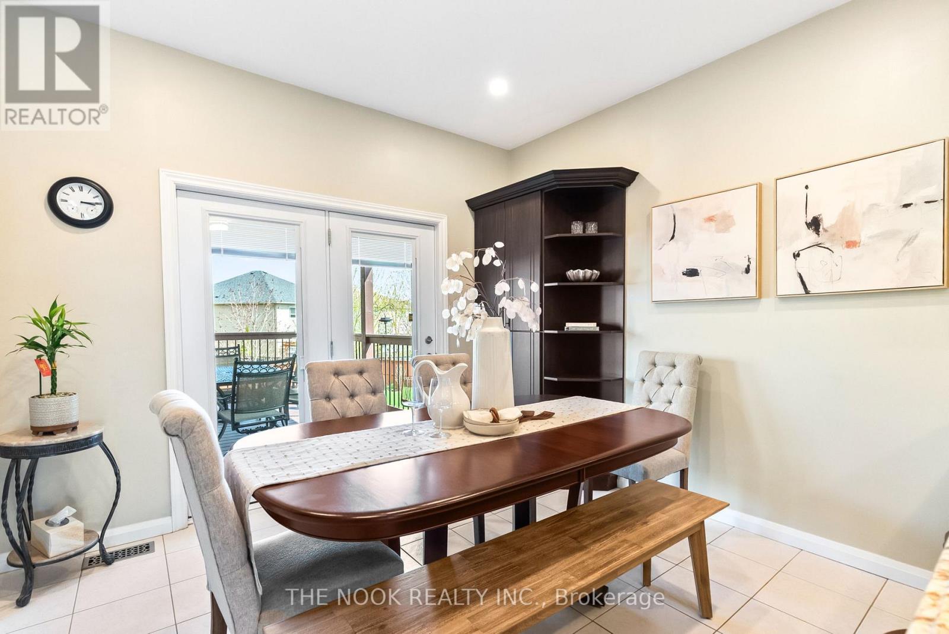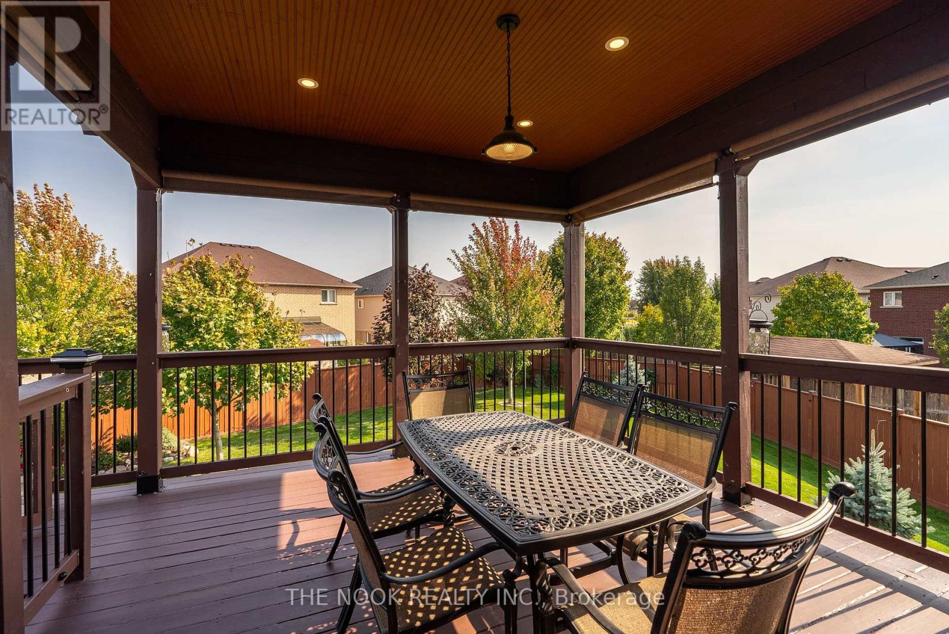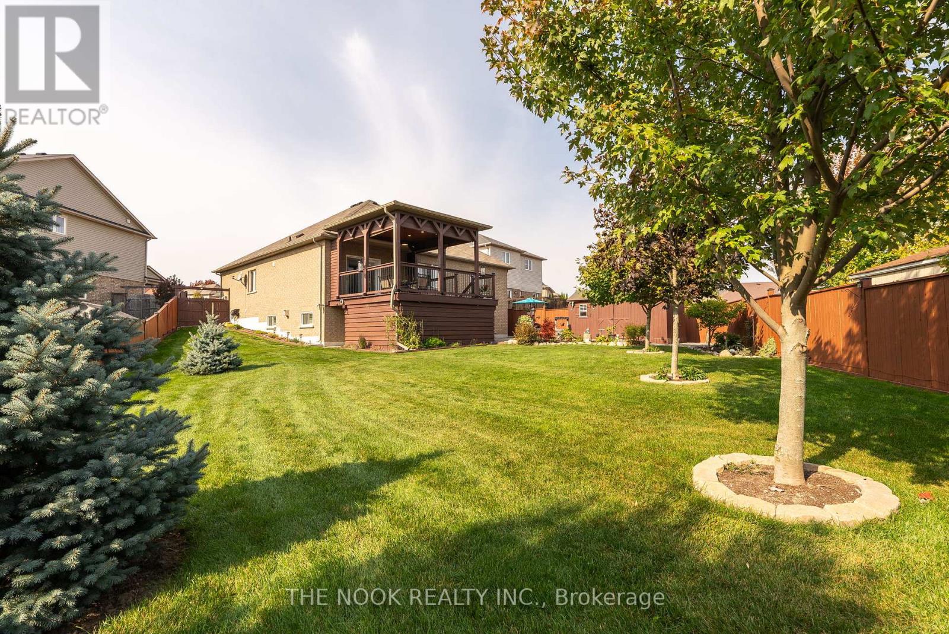43 Lobb Court Clarington, Ontario L1C 0K4
$1,099,900
This Meticulously Maintained All-Brick Bungalow With A Double Car Garage Sits On A Stunning, Pie-Shaped Lot One Of The Largest In The Entire Neighborhood. Professionally Landscaped With Pristine Gardens, Manicured Lawns, And Interlocking Stone Patios, The Backyard Is A Peaceful Retreat. Enjoy The Expansive Covered Deck Off The Kitchen, With Built-In Storage Below, Plus A Large Shed For Added Convenience. The Extra-Long Driveway Easily Accommodates 68 Vehicles. Inside, The Spacious Main Floor Offers A Large Family Room And An Oversized Eat-In Kitchen Featuring Updated Cabinetry, Granite Countertops, And Quality, Stainless Steel Appliances, The Formal Dining Area Opens To The Covered Deck Perfect For Indoor/Outdoor Living. Three Generous Bedrooms Include A Large Primary Suite With A Walk-In Closet And Ensuite With Double Sinks, Separate Tub, And Shower. Main Floor Laundry With Garage Access Adds Everyday Convenience. The Fully Finished Basement Nearly Doubles The Living Space To Approx. 3,300 Sq. Ft., Offering A Family Room With Gas Fireplace, A 3-Piece Bath With Glass Shower, And A Bonus Kitchenette With A Second Living Area Ideal For An In-Law Suite Or Multi-Generational Living. Large Windows Bring In Natural Light, And A Separate Entrance Could Easily Be Added At The Back. Every Improvement In This Home Has Been Completed With Quality And Care. This Is A Rare Opportunity To Own A Beautifully Maintained Bungalow On An Exceptional Lot In A Quiet, Family-Friendly Area - Close To Schools, Parks, Shopping. (id:50886)
Open House
This property has open houses!
2:00 pm
Ends at:4:00 pm
2:00 pm
Ends at:4:00 pm
Property Details
| MLS® Number | E12137277 |
| Property Type | Single Family |
| Community Name | Bowmanville |
| Features | Irregular Lot Size |
| Parking Space Total | 8 |
| Structure | Porch, Patio(s) |
Building
| Bathroom Total | 3 |
| Bedrooms Above Ground | 3 |
| Bedrooms Total | 3 |
| Architectural Style | Bungalow |
| Basement Development | Partially Finished |
| Basement Type | N/a (partially Finished) |
| Construction Style Attachment | Detached |
| Cooling Type | Central Air Conditioning |
| Exterior Finish | Brick |
| Fireplace Present | Yes |
| Foundation Type | Poured Concrete |
| Heating Fuel | Natural Gas |
| Heating Type | Forced Air |
| Stories Total | 1 |
| Size Interior | 1,500 - 2,000 Ft2 |
| Type | House |
| Utility Water | Municipal Water |
Parking
| Attached Garage | |
| Garage |
Land
| Acreage | No |
| Landscape Features | Lawn Sprinkler, Landscaped |
| Sewer | Sanitary Sewer |
| Size Depth | 122 Ft ,8 In |
| Size Frontage | 10 Ft ,8 In |
| Size Irregular | 10.7 X 122.7 Ft |
| Size Total Text | 10.7 X 122.7 Ft |
Rooms
| Level | Type | Length | Width | Dimensions |
|---|---|---|---|---|
| Lower Level | Recreational, Games Room | 9.198 m | 4.467 m | 9.198 m x 4.467 m |
| Lower Level | Recreational, Games Room | 12.49 m | 7.223 m | 12.49 m x 7.223 m |
| Main Level | Living Room | 6.66 m | 6.021 m | 6.66 m x 6.021 m |
| Main Level | Dining Room | 6.66 m | 6.021 m | 6.66 m x 6.021 m |
| Main Level | Kitchen | 6.628 m | 3.336 m | 6.628 m x 3.336 m |
| Main Level | Primary Bedroom | 4.793 m | 3.653 m | 4.793 m x 3.653 m |
| Main Level | Bedroom 2 | 3.5 m | 3.062 m | 3.5 m x 3.062 m |
| Main Level | Bedroom 3 | 3.493 m | 3.154 m | 3.493 m x 3.154 m |
| Main Level | Laundry Room | 2.576 m | 2.118 m | 2.576 m x 2.118 m |
https://www.realtor.ca/real-estate/28288157/43-lobb-court-clarington-bowmanville-bowmanville
Contact Us
Contact us for more information
Kelly Squires
Broker of Record
www.KellySquires.com
185 Church Street
Bowmanville, Ontario L1C 1T8
(905) 419-8833
www.thenookrealty.com/

