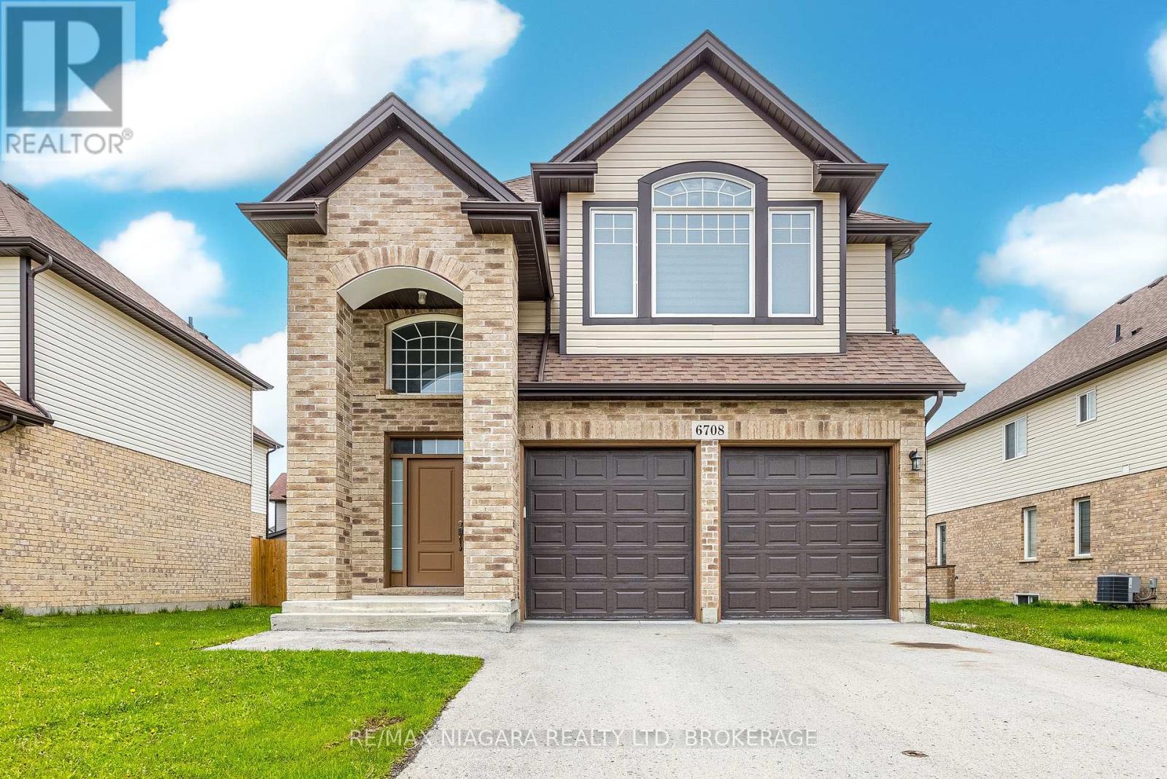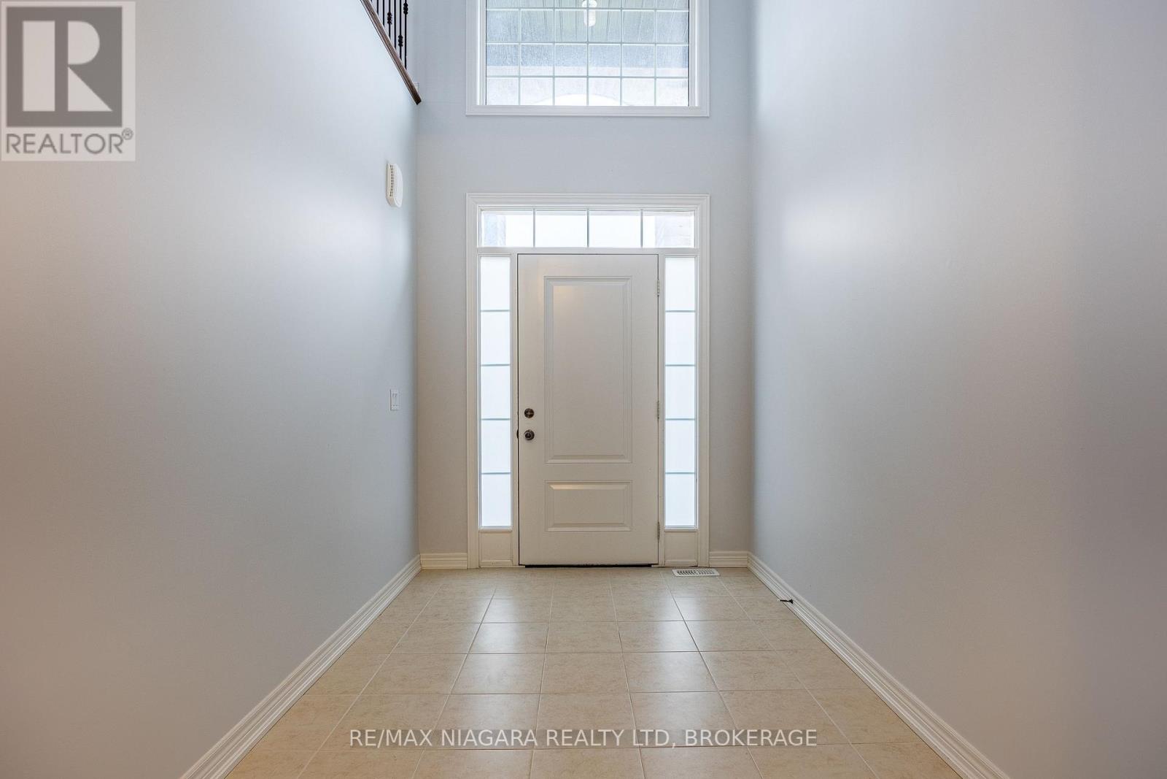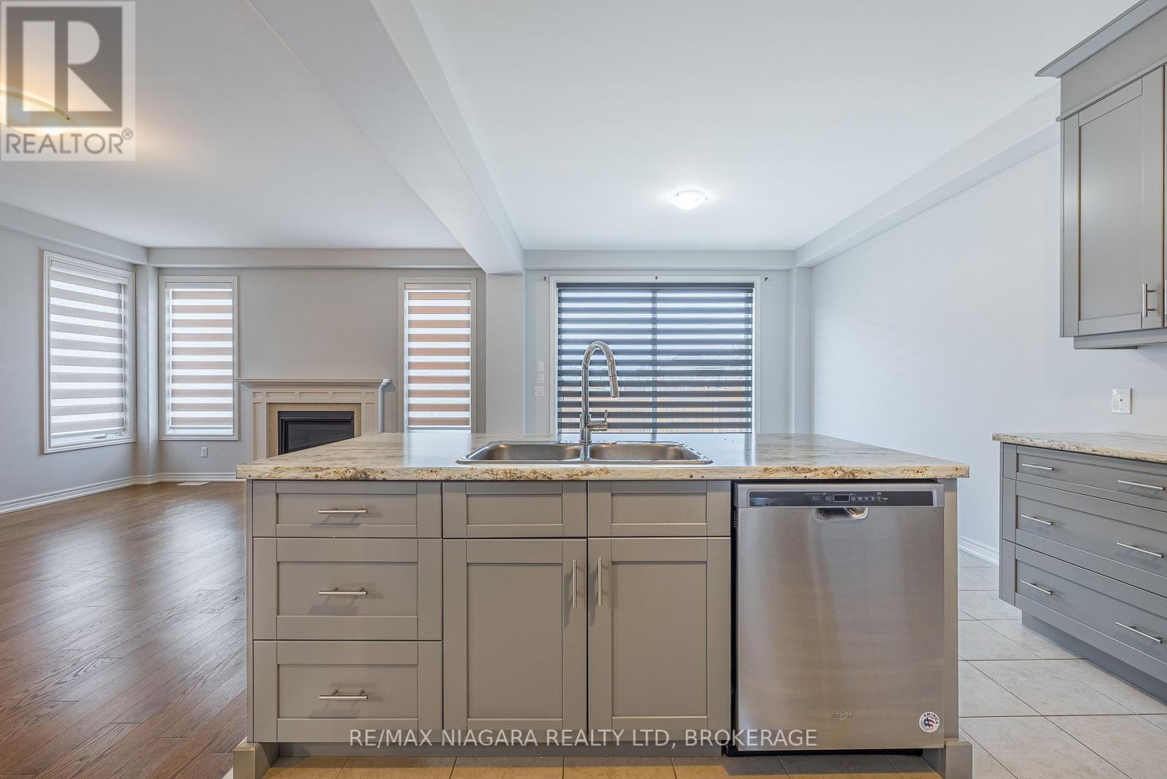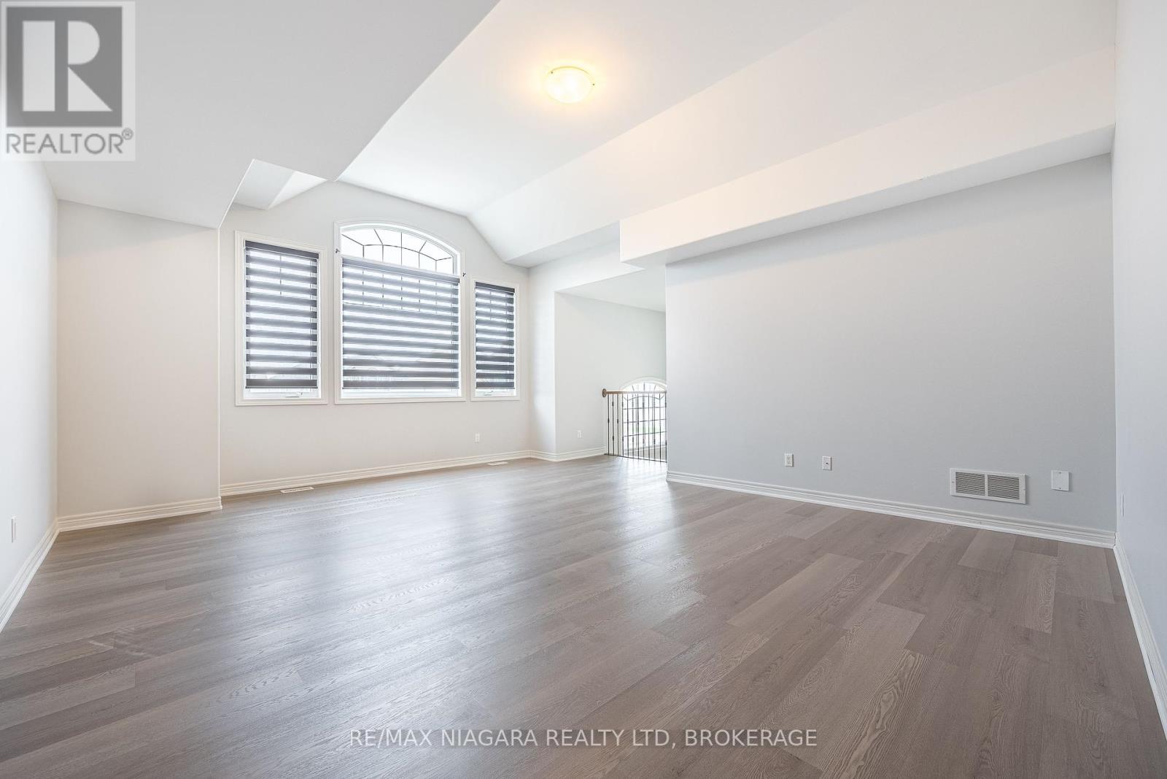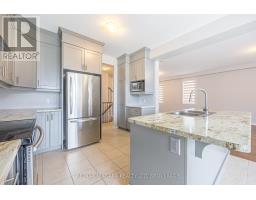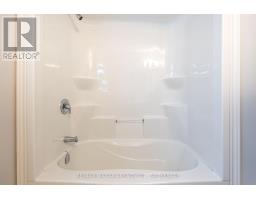6708 Sam Iorfida Drive Niagara Falls, Ontario L2G 0H6
$899,900
What curb appeal! This impressive 2575 sq ft, 4 bdrm, 2.5 bath open concept 2 storey home, has so much to offer. As soon as you enter the house from the covered portico, you will experience the soaring 2 storey foyer bathed in light from the huge 'skylight' window. Just past the 2 pc powder room, is the great room with lots of big, bright, windows, a warm and cozy gas fireplace, dining area, 9' ceilings, hardwood floors and is ideal for entertaining. The well appointed chef's kitchen has lots of counterspace and cabinetry and has a great view of the fenced yard through the patio doors. The laundry room and mud room with a convenient garage entry finishes off this level. Upstairs is a truly exceptional family room with coffered ceilings, laminate flooring, a show stopping 'window wall' and a delightful overlook to the foyer with wrought iron rails. This room can be anything you like-a playroom, teenage retreat, office, studio or private family space. There are 4 large bedrooms on this level including a spacious primary bedroom with laminate floors, ensuite bath and big walk-in closet. The basement is ready to be finished and has a walk-up door to the yard. There is great potential to create an in-law suite, rec room or games room. Of course, there are more extras like c/a, 2 car garage, fully fenced yard, patio, upscale window blinds, and fresh, neutral décor +++ Book a viewing and see for yourself. Its priced to go fast and a quick closing is possible. Don't wait. (id:50886)
Property Details
| MLS® Number | X12137703 |
| Property Type | Single Family |
| Community Name | 220 - Oldfield |
| Amenities Near By | Hospital, Park, Public Transit |
| Equipment Type | Water Heater - Gas |
| Features | Lighting |
| Parking Space Total | 6 |
| Rental Equipment Type | Water Heater - Gas |
| Structure | Porch, Patio(s) |
Building
| Bathroom Total | 3 |
| Bedrooms Above Ground | 4 |
| Bedrooms Total | 4 |
| Age | 6 To 15 Years |
| Amenities | Fireplace(s) |
| Appliances | Garage Door Opener Remote(s), Water Heater, Water Meter, Dishwasher, Window Coverings |
| Basement Development | Unfinished |
| Basement Features | Separate Entrance |
| Basement Type | N/a (unfinished) |
| Construction Style Attachment | Detached |
| Cooling Type | Central Air Conditioning |
| Exterior Finish | Brick, Vinyl Siding |
| Fire Protection | Smoke Detectors |
| Flooring Type | Hardwood, Laminate |
| Foundation Type | Poured Concrete |
| Half Bath Total | 1 |
| Heating Fuel | Natural Gas |
| Heating Type | Forced Air |
| Stories Total | 2 |
| Size Interior | 2,500 - 3,000 Ft2 |
| Type | House |
| Utility Water | Municipal Water |
Parking
| Attached Garage | |
| Garage |
Land
| Acreage | No |
| Fence Type | Fenced Yard |
| Land Amenities | Hospital, Park, Public Transit |
| Sewer | Sanitary Sewer |
| Size Depth | 35 M |
| Size Frontage | 16.5 M |
| Size Irregular | 16.5 X 35 M |
| Size Total Text | 16.5 X 35 M |
| Zoning Description | R1 |
Rooms
| Level | Type | Length | Width | Dimensions |
|---|---|---|---|---|
| Second Level | Bathroom | 2.44 m | 2 m | 2.44 m x 2 m |
| Second Level | Bathroom | 2.74 m | 1.83 m | 2.74 m x 1.83 m |
| Second Level | Family Room | 5.97 m | 4.82 m | 5.97 m x 4.82 m |
| Second Level | Primary Bedroom | 4.61 m | 3.81 m | 4.61 m x 3.81 m |
| Second Level | Bedroom 2 | 3.57 m | 3.05 m | 3.57 m x 3.05 m |
| Second Level | Bedroom 3 | 3.41 m | 3.08 m | 3.41 m x 3.08 m |
| Second Level | Bedroom 4 | 3.47 m | 3.41 m | 3.47 m x 3.41 m |
| Ground Level | Great Room | 8.96 m | 4.18 m | 8.96 m x 4.18 m |
| Ground Level | Dining Room | 3.35 m | 3.75 m | 3.35 m x 3.75 m |
| Ground Level | Kitchen | 3.72 m | 3.75 m | 3.72 m x 3.75 m |
| Ground Level | Laundry Room | 3.47 m | 1.83 m | 3.47 m x 1.83 m |
Utilities
| Cable | Installed |
| Sewer | Installed |
Contact Us
Contact us for more information
Dennie Fishman
Salesperson
5627 Main St
Niagara Falls, Ontario L2G 5Z3
(905) 356-9600
(905) 374-0241
www.remaxniagara.ca/
Trevor Habel
Salesperson
5627 Main St
Niagara Falls, Ontario L2G 5Z3
(905) 356-9600
(905) 374-0241
www.remaxniagara.ca/


