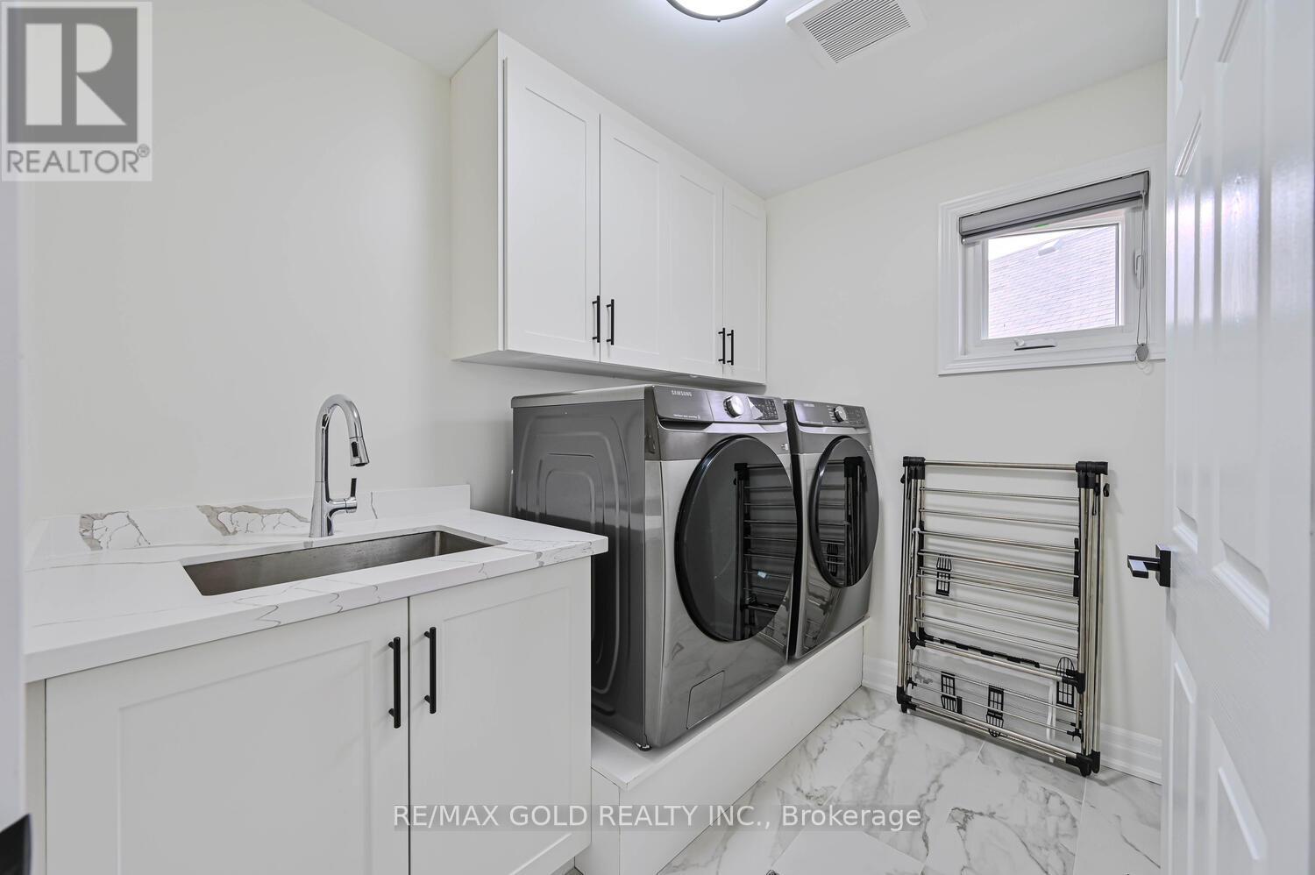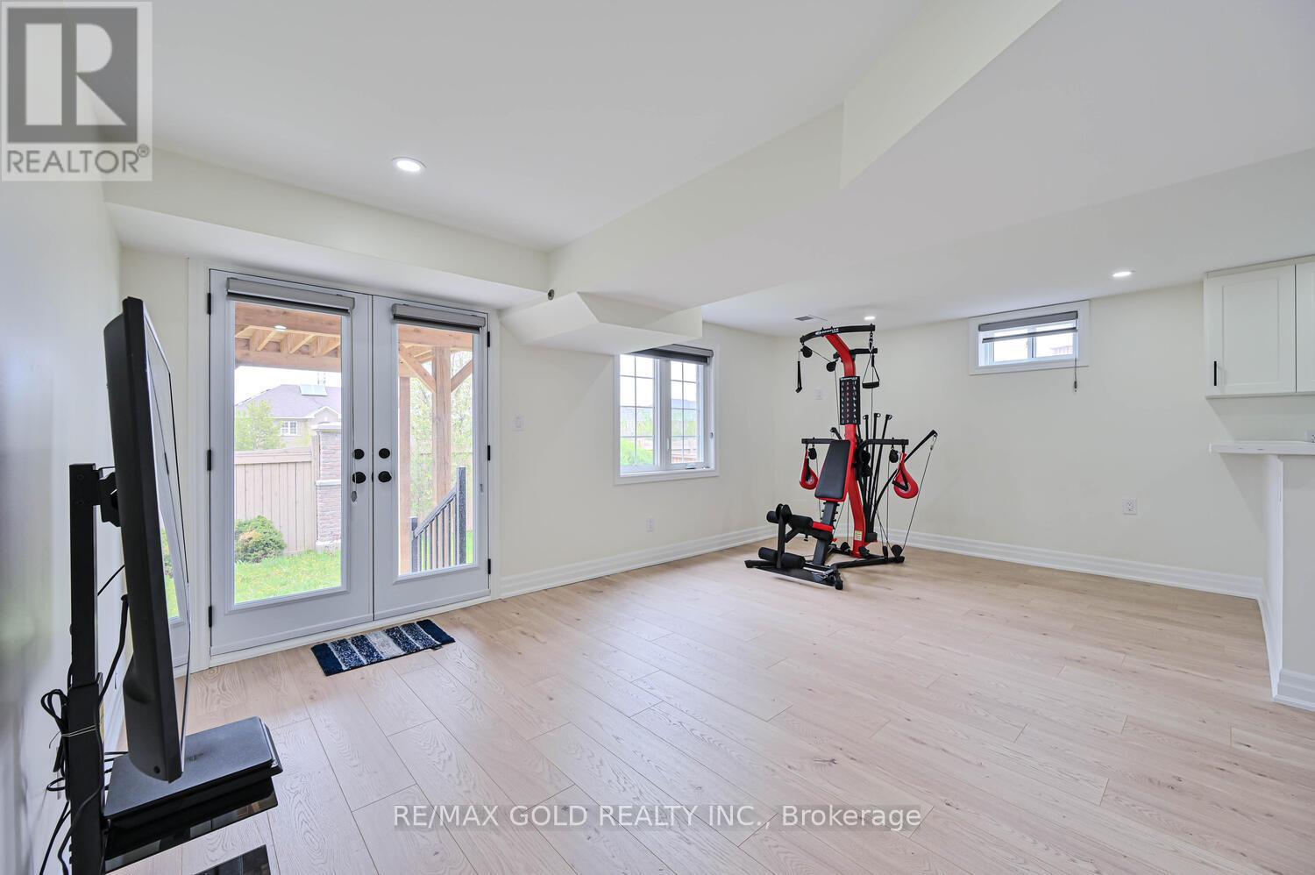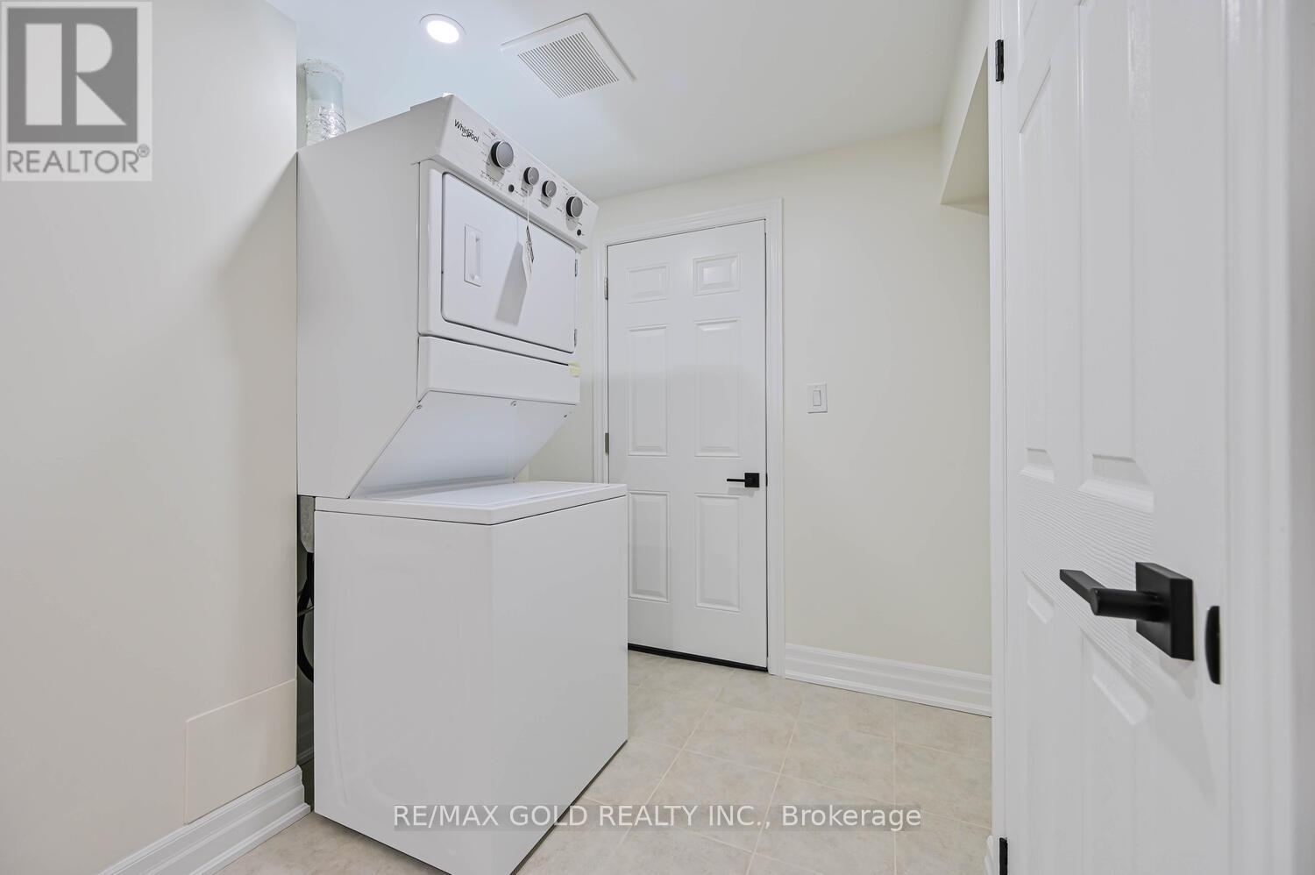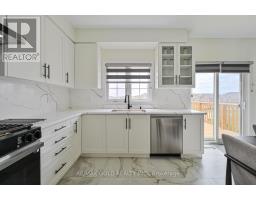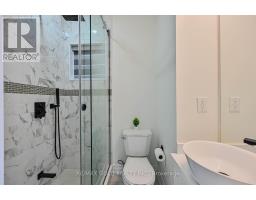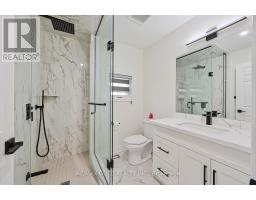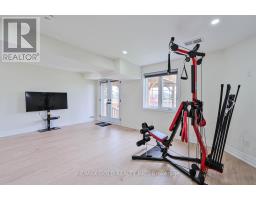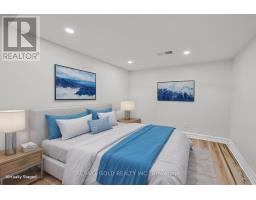117 Young Drive Brampton, Ontario L6Y 0N9
$1,449,000
Rare opportunity! This fully upgraded 4+2 bedroom home is nestled on a quiet street with no house at the back, offering over 3,200 sq ft of luxurious living space including a legal 2-bedroom walkout basement apartment with separate entrance, laundry, and above-grade windows perfect for rental income. The main floor boasts a brand new 3-pc washroom, double-door entry, hardwood floors, pot lights, formal living/dining, a cozy family room, and a newly built gourmet kitchen with backsplash and walkout to a private deck; the living room can be converted into a spacious bedroom. Upstairs features four large bedrooms, including two primary bedrooms with ensuites and an additional 3-pc bath. Additional upgrades include fresh paint, light fixtures, new roof, furnace, A/C, and an owned hot water tank. No sidewalk allows for extra parking. Located near Hwy 401/407, top schools, parks, shopping, and transitthis move-in ready home blends luxury living with rental income potential. (id:50886)
Property Details
| MLS® Number | W12137383 |
| Property Type | Single Family |
| Community Name | Bram West |
| Features | Carpet Free, In-law Suite |
| Parking Space Total | 6 |
Building
| Bathroom Total | 5 |
| Bedrooms Above Ground | 4 |
| Bedrooms Below Ground | 2 |
| Bedrooms Total | 6 |
| Appliances | All, Dishwasher, Dryer, Garage Door Opener, Hood Fan, Stove, Washer, Window Coverings, Refrigerator |
| Basement Development | Finished |
| Basement Features | Separate Entrance, Walk Out |
| Basement Type | N/a (finished) |
| Construction Style Attachment | Detached |
| Cooling Type | Central Air Conditioning |
| Exterior Finish | Brick |
| Flooring Type | Hardwood, Tile |
| Heating Fuel | Natural Gas |
| Heating Type | Forced Air |
| Stories Total | 2 |
| Size Interior | 2,000 - 2,500 Ft2 |
| Type | House |
| Utility Water | Municipal Water |
Parking
| Attached Garage | |
| Garage |
Land
| Acreage | No |
| Sewer | Sanitary Sewer |
| Size Depth | 105 Ft ,10 In |
| Size Frontage | 32 Ft ,6 In |
| Size Irregular | 32.5 X 105.9 Ft |
| Size Total Text | 32.5 X 105.9 Ft |
Rooms
| Level | Type | Length | Width | Dimensions |
|---|---|---|---|---|
| Second Level | Laundry Room | 1.58 m | 2.49 m | 1.58 m x 2.49 m |
| Second Level | Primary Bedroom | 3.69 m | 6.06 m | 3.69 m x 6.06 m |
| Second Level | Bedroom 2 | 3.08 m | 3.74 m | 3.08 m x 3.74 m |
| Second Level | Bedroom 3 | 4.05 m | 3.04 m | 4.05 m x 3.04 m |
| Second Level | Bedroom 4 | 3.68 m | 3.35 m | 3.68 m x 3.35 m |
| Basement | Kitchen | 5.24 m | 4.57 m | 5.24 m x 4.57 m |
| Basement | Living Room | 5.24 m | 4.27 m | 5.24 m x 4.27 m |
| Basement | Bedroom | 3.4 m | 3 m | 3.4 m x 3 m |
| Basement | Bedroom | 3.42 m | 2.72 m | 3.42 m x 2.72 m |
| Basement | Laundry Room | Measurements not available | ||
| Main Level | Family Room | 6.64 m | 3.65 m | 6.64 m x 3.65 m |
| Main Level | Dining Room | 6.64 m | 3.65 m | 6.64 m x 3.65 m |
| Main Level | Kitchen | 3.69 m | 5.12 m | 3.69 m x 5.12 m |
| Main Level | Eating Area | 3.69 m | 5.12 m | 3.69 m x 5.12 m |
| Main Level | Living Room | 3.68 m | 3.2 m | 3.68 m x 3.2 m |
| Main Level | Bathroom | 1.24 m | 1.61 m | 1.24 m x 1.61 m |
https://www.realtor.ca/real-estate/28289178/117-young-drive-brampton-bram-west-bram-west
Contact Us
Contact us for more information
Raj Chopra
Broker
www.rajchopra.com/
2720 North Park Drive #201
Brampton, Ontario L6S 0E9
(905) 456-1010
(905) 673-8900
Krish Chopra
Salesperson
2720 North Park Drive #201
Brampton, Ontario L6S 0E9
(905) 456-1010
(905) 673-8900




























