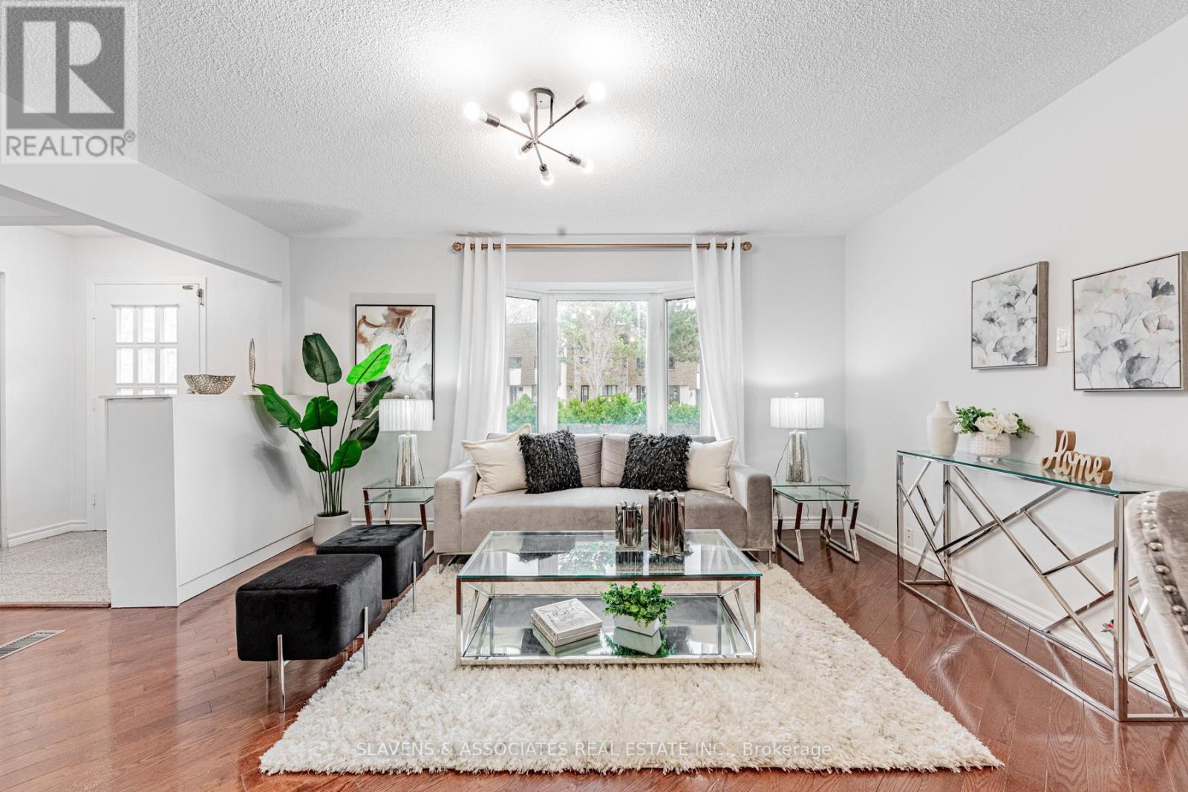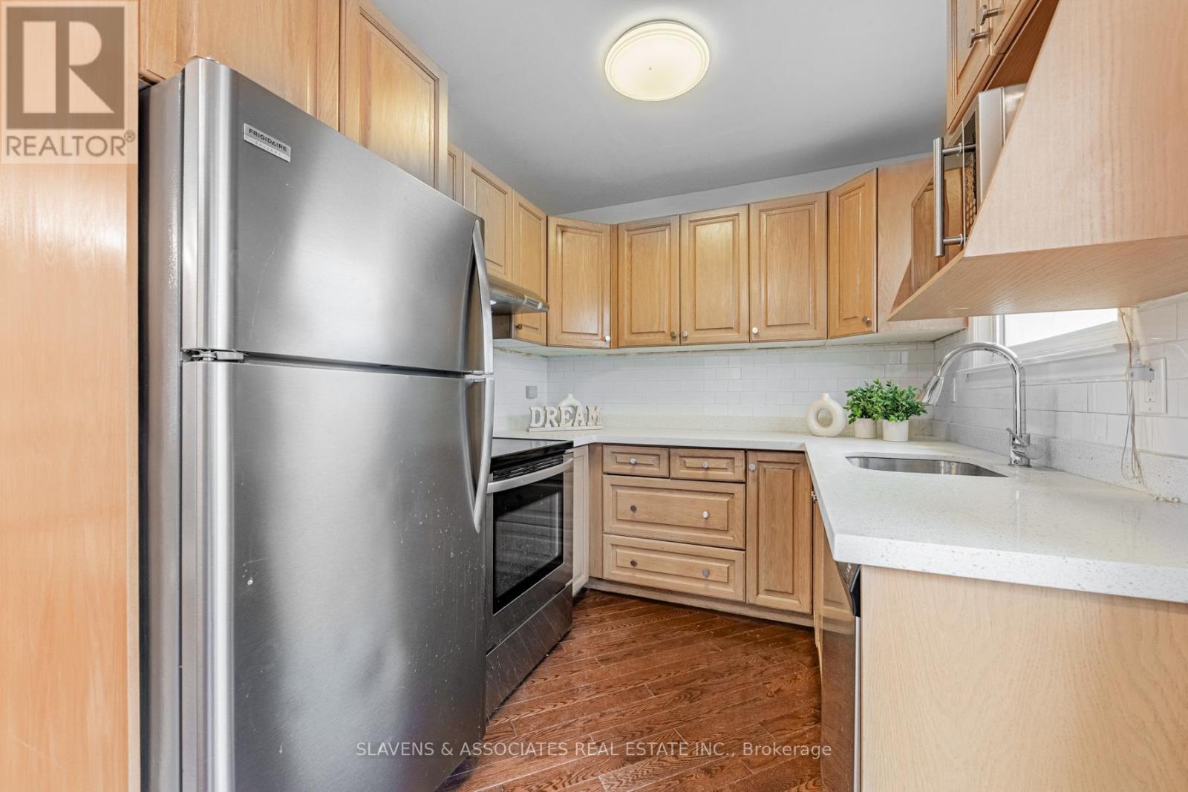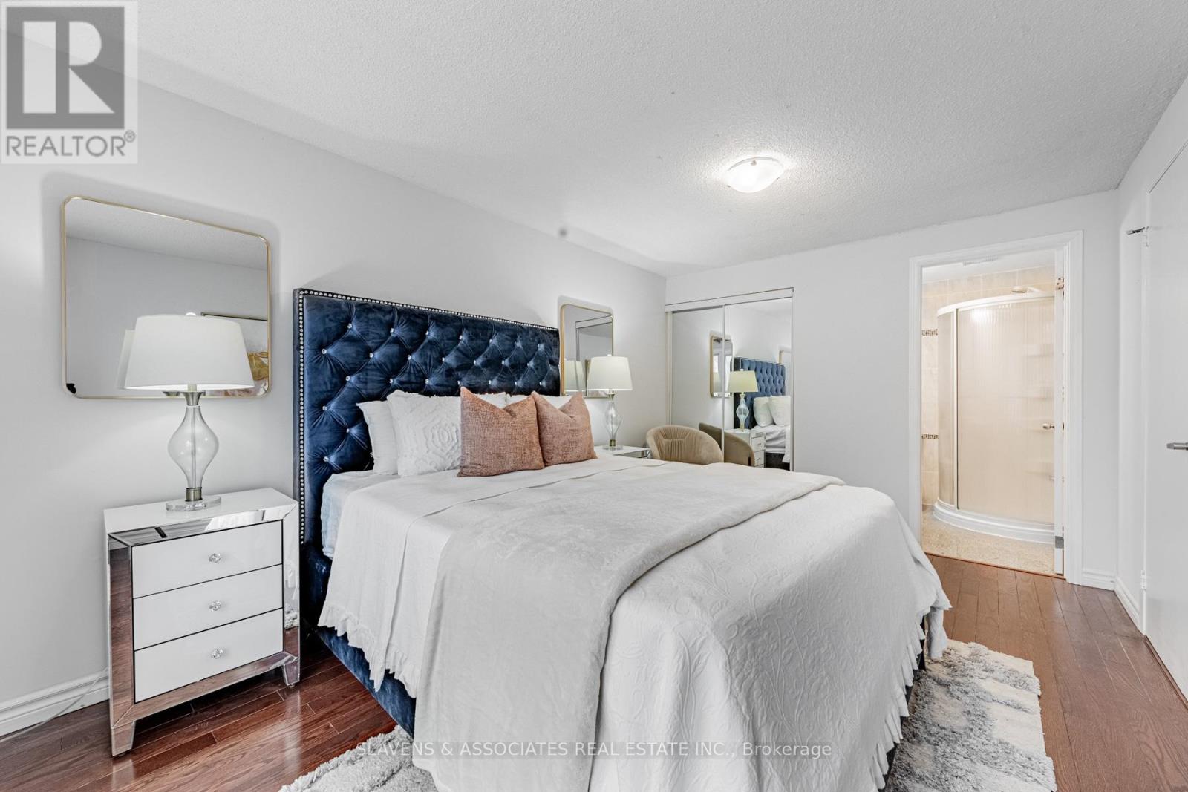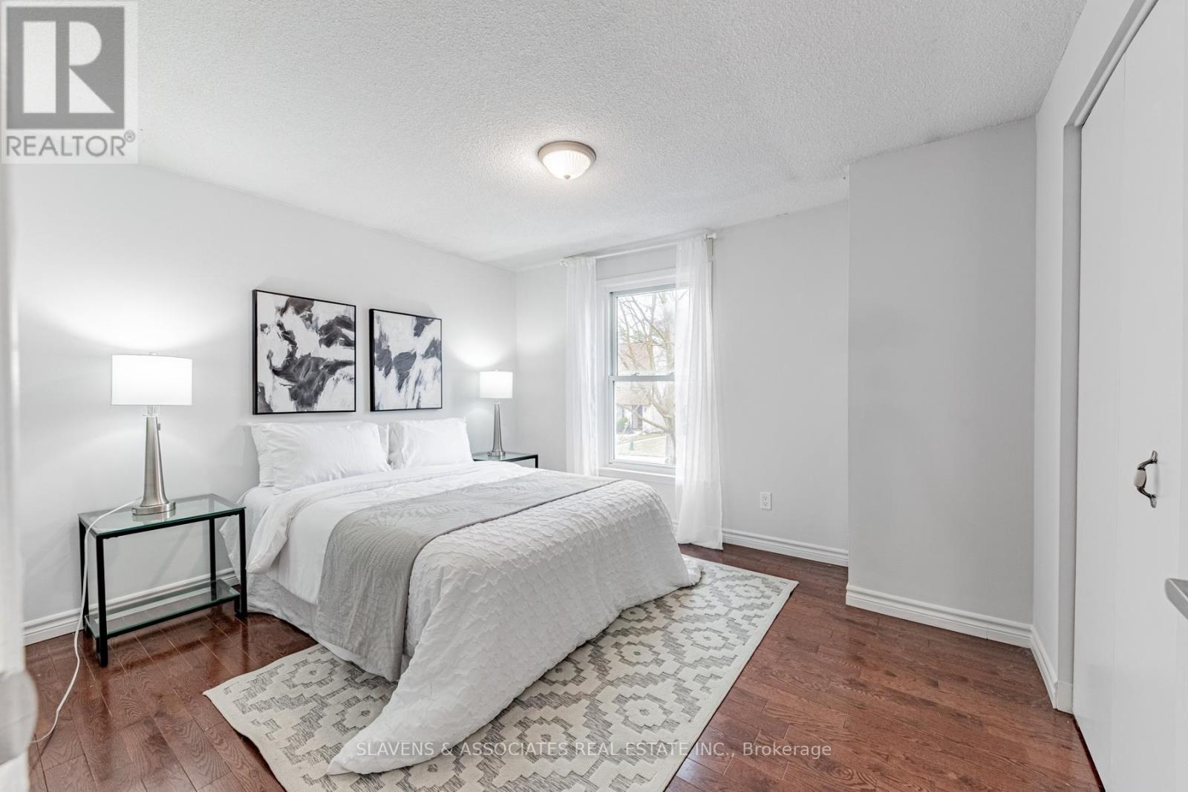188 Springhead Gardens Richmond Hill, Ontario L4C 5C6
$3,250 Monthly
Welcome to 188 Springhead Gardens in one of Richmond Hills most desirable neighborhoods. Pride Of Ownership Is Evident Throughout this 4 Bed, 3 Bath updated Corner semi detached Townhome. With a great backyard perfect for families and a 3 car drive and garage, this wonderful family home has it all!!! With too many features to list, this house is ready to simply move right in. The main floor features generous principal rooms with a chefs kitchen and walk out to your backyard oasis, large basement rec room with 4pce bath. The primary bedroom is flooded with natural light, walk in closet and spa like 3pc bath with three additional bedrooms and additional 4pce bath this home is perfect for the growing family. This is the one you've been waiting for!!!! (id:50886)
Property Details
| MLS® Number | N12137497 |
| Property Type | Single Family |
| Community Name | North Richvale |
| Features | In Suite Laundry |
| Parking Space Total | 4 |
Building
| Bathroom Total | 3 |
| Bedrooms Above Ground | 4 |
| Bedrooms Total | 4 |
| Appliances | Central Vacuum, Dryer, Hood Fan, Microwave, Stove, Washer, Refrigerator |
| Basement Development | Finished |
| Basement Type | N/a (finished) |
| Construction Style Attachment | Attached |
| Cooling Type | Central Air Conditioning |
| Exterior Finish | Aluminum Siding, Brick |
| Foundation Type | Concrete |
| Heating Fuel | Natural Gas |
| Heating Type | Forced Air |
| Stories Total | 2 |
| Size Interior | 1,100 - 1,500 Ft2 |
| Type | Row / Townhouse |
| Utility Water | Municipal Water |
Parking
| Garage |
Land
| Acreage | No |
| Sewer | Sanitary Sewer |
Rooms
| Level | Type | Length | Width | Dimensions |
|---|---|---|---|---|
| Second Level | Primary Bedroom | 4.29 m | 2.97 m | 4.29 m x 2.97 m |
| Second Level | Bedroom 2 | 2.74 m | 2.67 m | 2.74 m x 2.67 m |
| Second Level | Bedroom 3 | 3.66 m | 3.25 m | 3.66 m x 3.25 m |
| Second Level | Bedroom 4 | 3.4 m | 2.54 m | 3.4 m x 2.54 m |
| Basement | Recreational, Games Room | 4.37 m | 3.12 m | 4.37 m x 3.12 m |
| Basement | Laundry Room | 3.96 m | 1.63 m | 3.96 m x 1.63 m |
| Main Level | Foyer | 1.32 m | 1.65 m | 1.32 m x 1.65 m |
| Main Level | Living Room | 4.6 m | 3.68 m | 4.6 m x 3.68 m |
| Main Level | Dining Room | 2.49 m | 2.49 m | 2.49 m x 2.49 m |
| Main Level | Kitchen | 4.7 m | 2.34 m | 4.7 m x 2.34 m |
Contact Us
Contact us for more information
Darren Michael Slavens
Broker of Record
(416) 258-3494
www.slavensrealestate.com/
www.facebook.com/darrenslavensrealestategroup
435 Eglinton Avenue West
Toronto, Ontario M5N 1A4
(416) 483-4337
(416) 483-1663
www.slavensrealestate.com/
Mike Wang
Salesperson
www.mikesellshouses.com/
435 Eglinton Avenue West
Toronto, Ontario M5N 1A4
(416) 483-4337
(416) 483-1663
www.slavensrealestate.com/























































