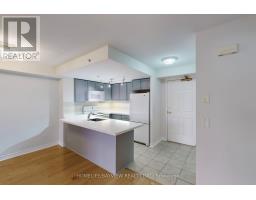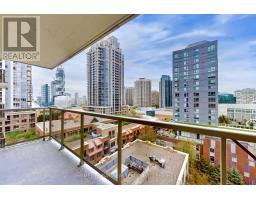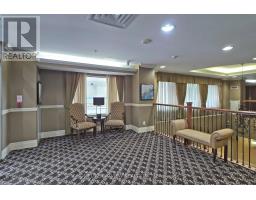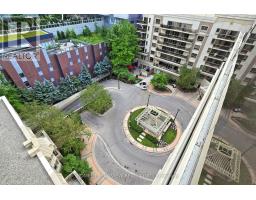1002 - 350 Princess Royal Drive Mississauga, Ontario L5B 4N1
1 Bedroom
1 Bathroom
600 - 699 ft2
Central Air Conditioning
Forced Air
$499,800Maintenance, Heat, Water
$582.81 Monthly
Maintenance, Heat, Water
$582.81 MonthlyThis condo is freshly painted. Kitchen cabinets freshly painted with new quartz counters and new bathroom quartz counter.This spacious 1 bedroom, 1 bath has a large living room and dining area. In-suite laundry. One parking spot and one locker. Nice size balcony. Great location in the heart of City Centre. Public transit and shopping close by. Party room, library, lap pool. (id:50886)
Property Details
| MLS® Number | W12136780 |
| Property Type | Single Family |
| Community Name | City Centre |
| Amenities Near By | Public Transit, Park |
| Community Features | Pet Restrictions, Community Centre |
| Features | Balcony, Carpet Free, In Suite Laundry |
| Parking Space Total | 1 |
Building
| Bathroom Total | 1 |
| Bedrooms Above Ground | 1 |
| Bedrooms Total | 1 |
| Age | 16 To 30 Years |
| Amenities | Storage - Locker, Security/concierge |
| Appliances | Window Coverings |
| Cooling Type | Central Air Conditioning |
| Exterior Finish | Brick |
| Flooring Type | Hardwood, Vinyl |
| Heating Fuel | Natural Gas |
| Heating Type | Forced Air |
| Size Interior | 600 - 699 Ft2 |
| Type | Apartment |
Parking
| Underground | |
| Garage |
Land
| Acreage | No |
| Land Amenities | Public Transit, Park |
Rooms
| Level | Type | Length | Width | Dimensions |
|---|---|---|---|---|
| Main Level | Kitchen | 2.74 m | 2.68 m | 2.74 m x 2.68 m |
| Main Level | Living Room | 4.61 m | 4.26 m | 4.61 m x 4.26 m |
| Main Level | Dining Room | 4.61 m | 4.26 m | 4.61 m x 4.26 m |
| Main Level | Bedroom | 4.08 m | 3.96 m | 4.08 m x 3.96 m |
Contact Us
Contact us for more information
Marina Campagna
Salesperson
www.youtube.com/embed/CHM1uTj9pPg
Homelife/bayview Realty Inc.
505 Hwy 7 Suite 201
Thornhill, Ontario L3T 7T1
505 Hwy 7 Suite 201
Thornhill, Ontario L3T 7T1
(905) 889-2200
(905) 889-3322































































