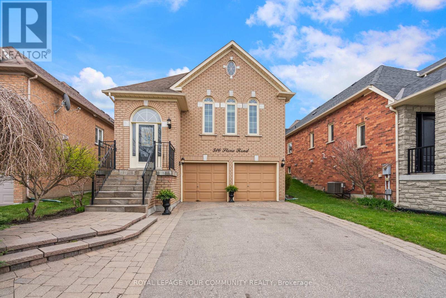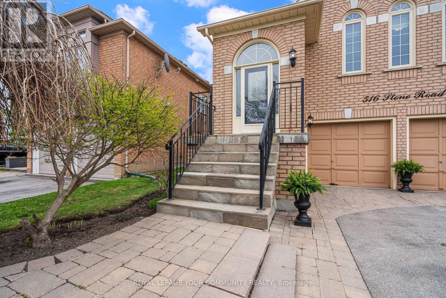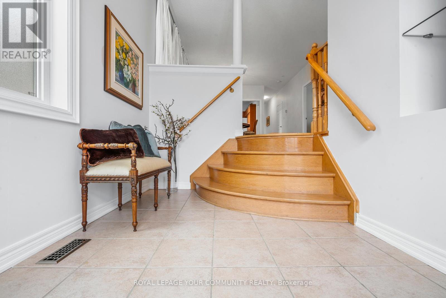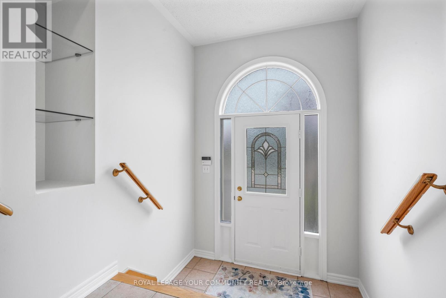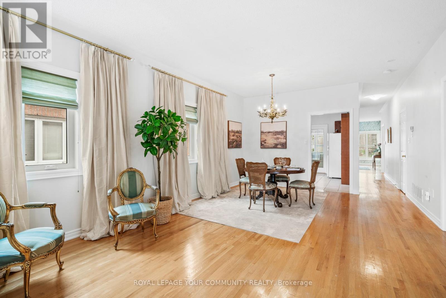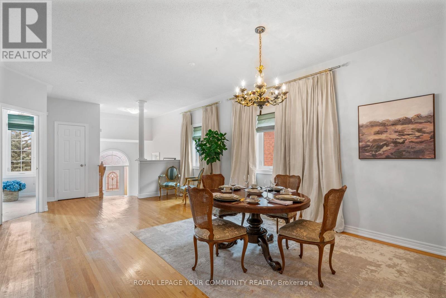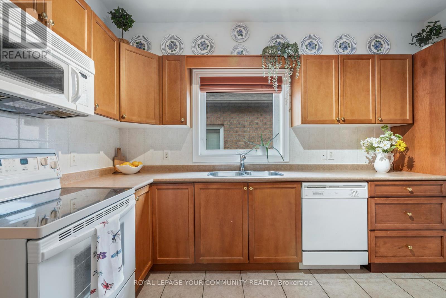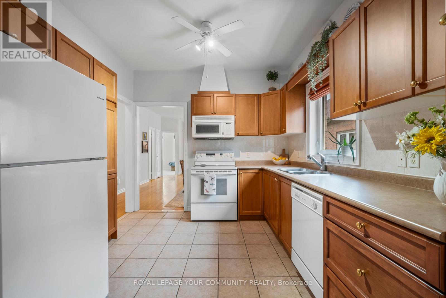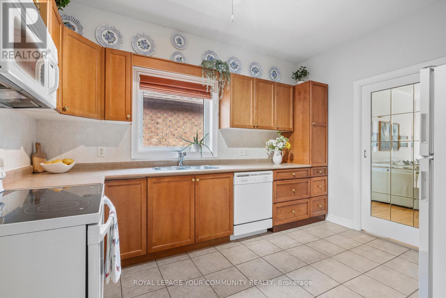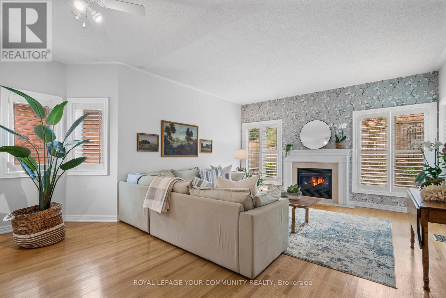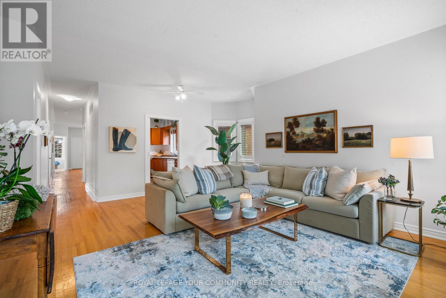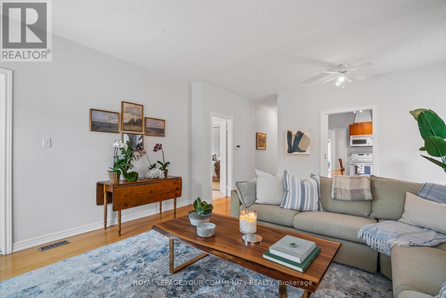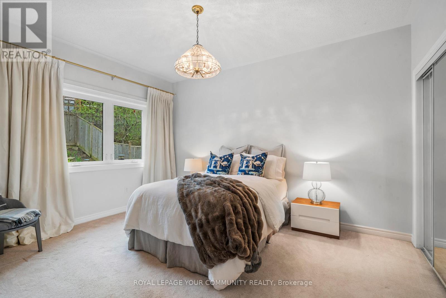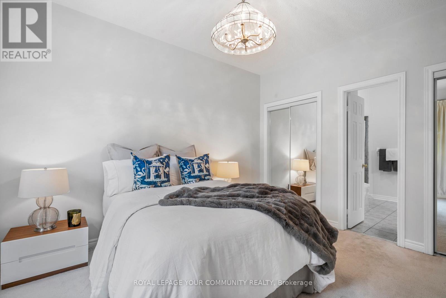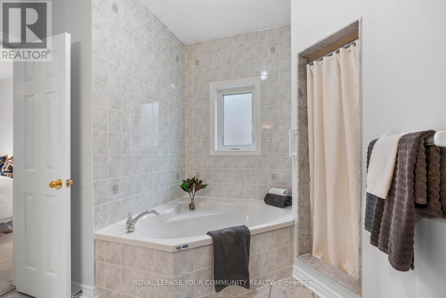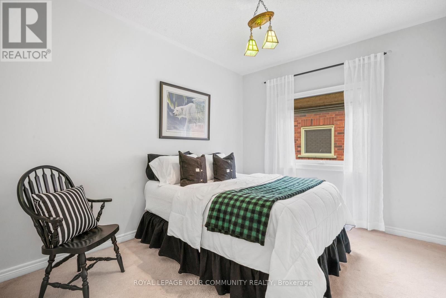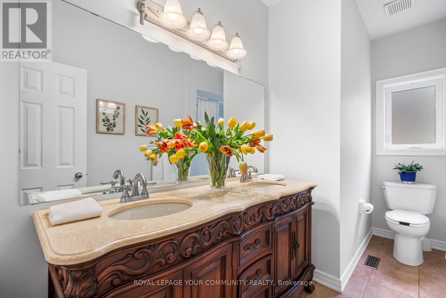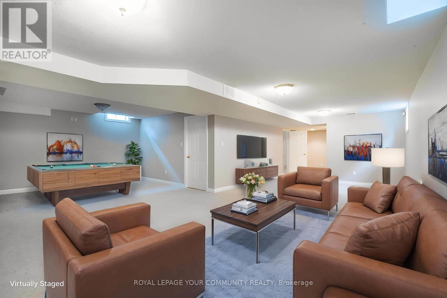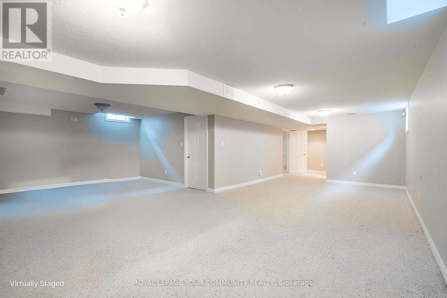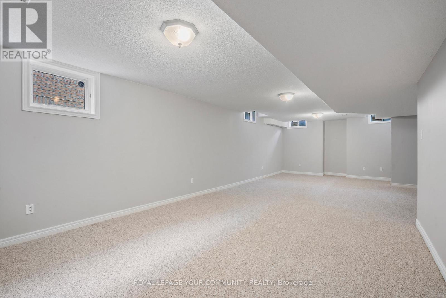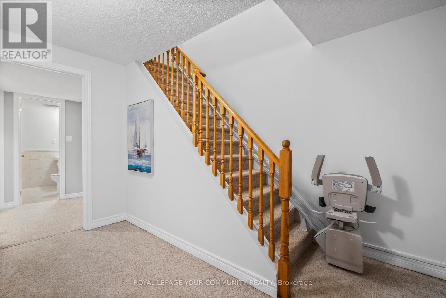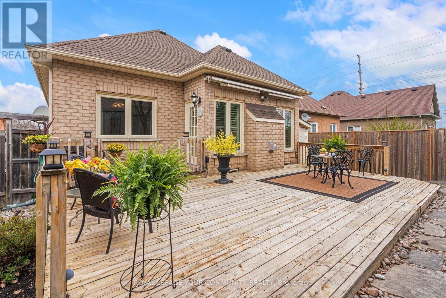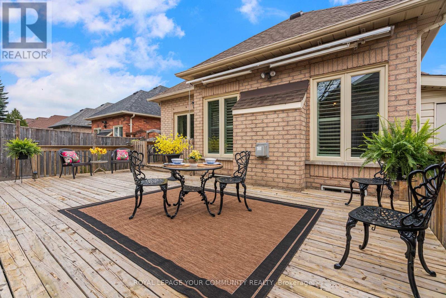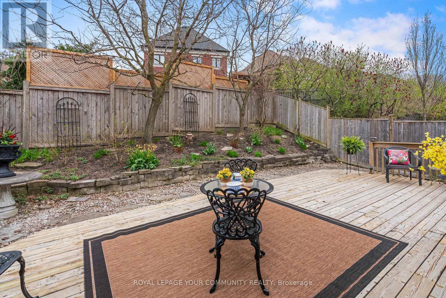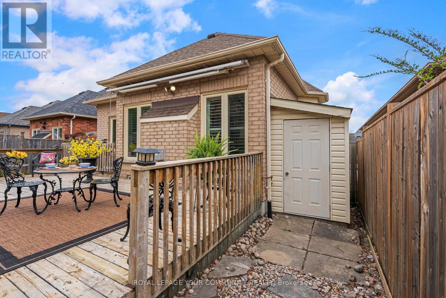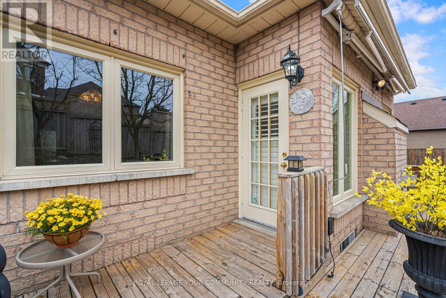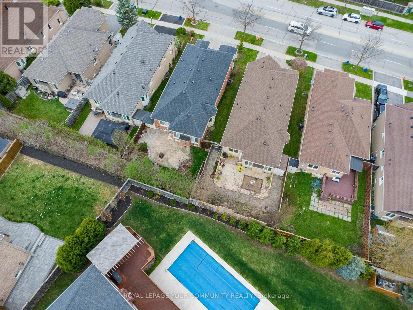516 Stone Road Aurora, Ontario L4G 6Z7
$1,185,000
This Lovely, Raised Bungalow is a Great Option for Downsizing Empty-Nesters, Upsizing Young Families and Multi-Generational Families with Basement Access from the Garage to the Finished Lower Level. The Main Floor Boasts Lots of Natural Light with Great Views of the Back Garden from the Family Room. This Gracious Yet Cozy Space To Gather Features a Gas Fireplace, Walkout to a 385 sf Ground Level Deck with Awning and a Nurtured and Easy to Maintain Perennial Garden. The Primary Bedroom Overlooks the Back Garden, Has Two Closets and a 4-piece Ensuite with Soaker Tub and Separate Shower. The Other Bedrooms are a Nice Size with Large Windows. The Living and Dining Rooms are Combined to Offer an Elegant Area to Host Family Dinners. The Main Floor has Been Freshly Painted in a Neutral Palette. The Lower Level Has Over 1000sf of Finished Space. Plenty of Options to Create an In-Law Suite or as Extra Living/Recreation Room for the Whole Family. This Home is Equipped with a Stairlift Making it a Functional Option for Current or Future Accessibility. Conveniently Located in Aurora Grove with Nearby Schools, Parks, Trails and Sheppard's Bush Conservation Area, Shops, Restaurants, and Easy Access to Aurora GO or 404. Extras: Furnace '23, Shingles '14, Main Floor windows '08-'09, AC approximately ten years old. (id:50886)
Property Details
| MLS® Number | N12137523 |
| Property Type | Single Family |
| Neigbourhood | Aurora Grove |
| Community Name | Aurora Grove |
| Amenities Near By | Golf Nearby, Park, Public Transit, Schools |
| Community Features | Community Centre |
| Parking Space Total | 6 |
| Structure | Deck |
Building
| Bathroom Total | 3 |
| Bedrooms Above Ground | 3 |
| Bedrooms Total | 3 |
| Age | 16 To 30 Years |
| Amenities | Fireplace(s) |
| Appliances | Garage Door Opener Remote(s), Water Heater, Dryer, Garage Door Opener, Microwave, Stove, Washer, Refrigerator |
| Architectural Style | Raised Bungalow |
| Basement Development | Finished |
| Basement Features | Separate Entrance |
| Basement Type | N/a (finished) |
| Construction Style Attachment | Detached |
| Cooling Type | Central Air Conditioning |
| Exterior Finish | Brick |
| Fire Protection | Alarm System, Smoke Detectors |
| Fireplace Present | Yes |
| Flooring Type | Hardwood, Ceramic, Carpeted |
| Foundation Type | Concrete |
| Half Bath Total | 1 |
| Heating Fuel | Natural Gas |
| Heating Type | Forced Air |
| Stories Total | 1 |
| Size Interior | 1,500 - 2,000 Ft2 |
| Type | House |
| Utility Water | Municipal Water |
Parking
| Garage |
Land
| Acreage | No |
| Land Amenities | Golf Nearby, Park, Public Transit, Schools |
| Landscape Features | Landscaped |
| Sewer | Sanitary Sewer |
| Size Depth | 122 Ft |
| Size Frontage | 40 Ft |
| Size Irregular | 40 X 122 Ft ; West Side 126 Ft Deep |
| Size Total Text | 40 X 122 Ft ; West Side 126 Ft Deep |
Rooms
| Level | Type | Length | Width | Dimensions |
|---|---|---|---|---|
| Lower Level | Recreational, Games Room | 9.04 m | 3.91 m | 9.04 m x 3.91 m |
| Lower Level | Other | 3.96 m | 3.81 m | 3.96 m x 3.81 m |
| Main Level | Living Room | 5.97 m | 4.06 m | 5.97 m x 4.06 m |
| Main Level | Dining Room | 5.97 m | 4.06 m | 5.97 m x 4.06 m |
| Main Level | Kitchen | 3.75 m | 3.05 m | 3.75 m x 3.05 m |
| Main Level | Family Room | 5.79 m | 4.36 m | 5.79 m x 4.36 m |
| Main Level | Primary Bedroom | 4.21 m | 3.3 m | 4.21 m x 3.3 m |
| Main Level | Bedroom 2 | 3.6 m | 3.04 m | 3.6 m x 3.04 m |
| Main Level | Bedroom 3 | 4.01 m | 3 m | 4.01 m x 3 m |
https://www.realtor.ca/real-estate/28289110/516-stone-road-aurora-aurora-grove-aurora-grove
Contact Us
Contact us for more information
Mary Beth Kelly
Salesperson
www.mbk.ca/
14799 Yonge Street, 100408
Aurora, Ontario L4G 1N1
(905) 727-3154
(905) 727-7702
Lauren Kelly
Salesperson
14799 Yonge Street, 100408
Aurora, Ontario L4G 1N1
(905) 727-3154
(905) 727-7702

