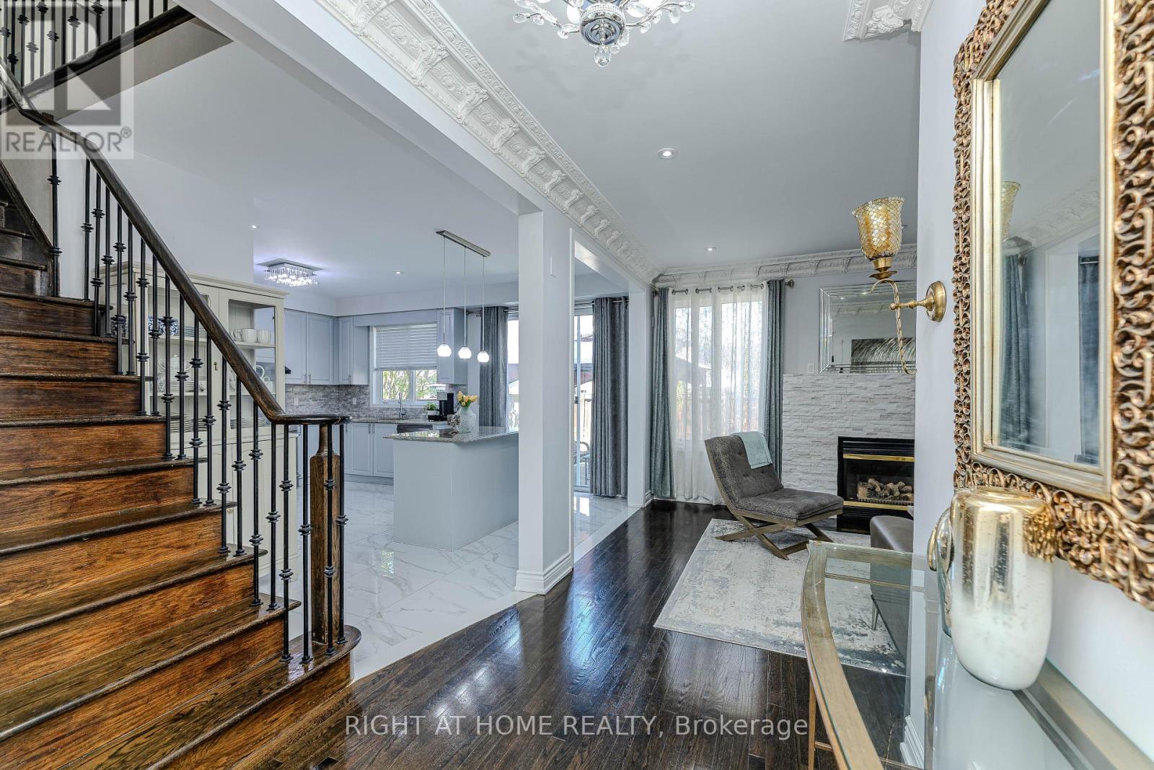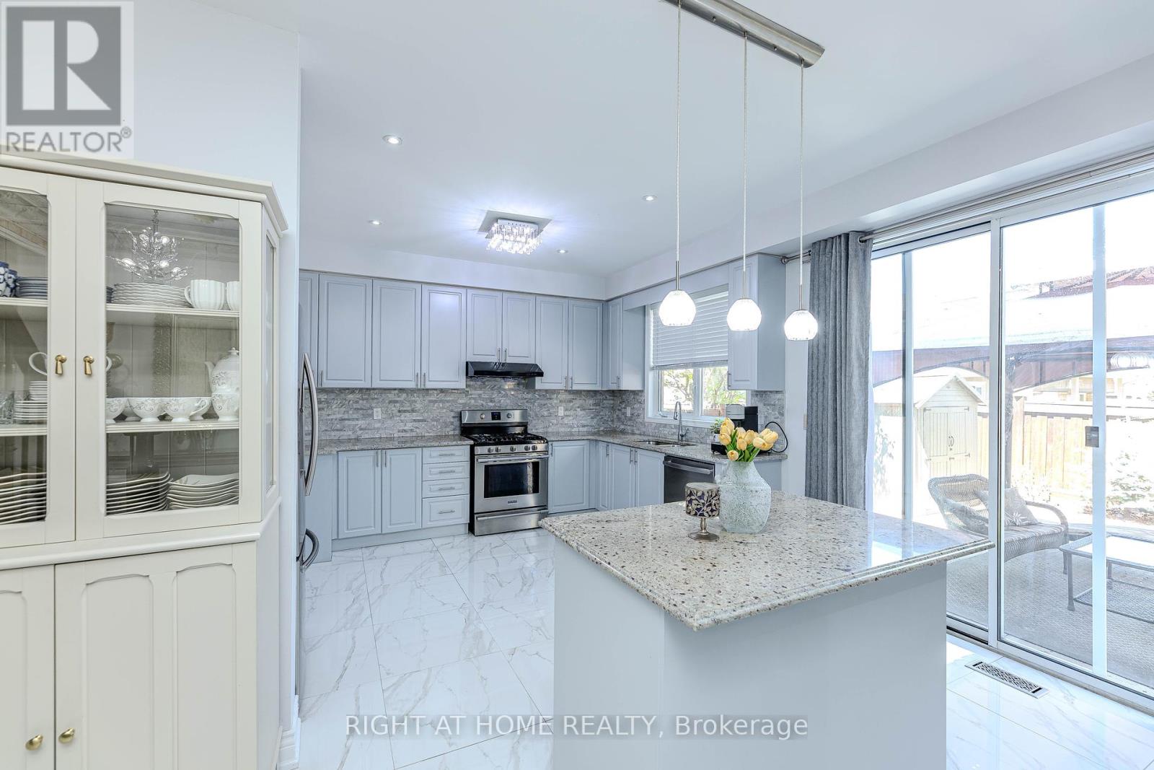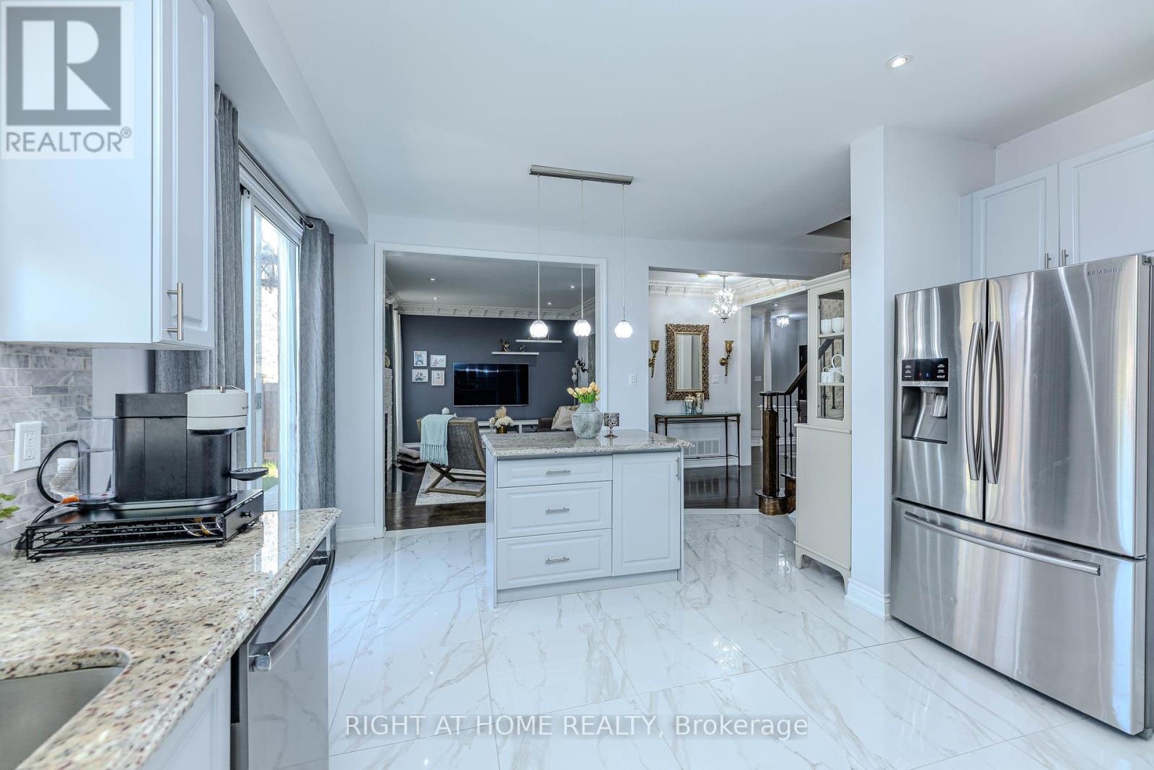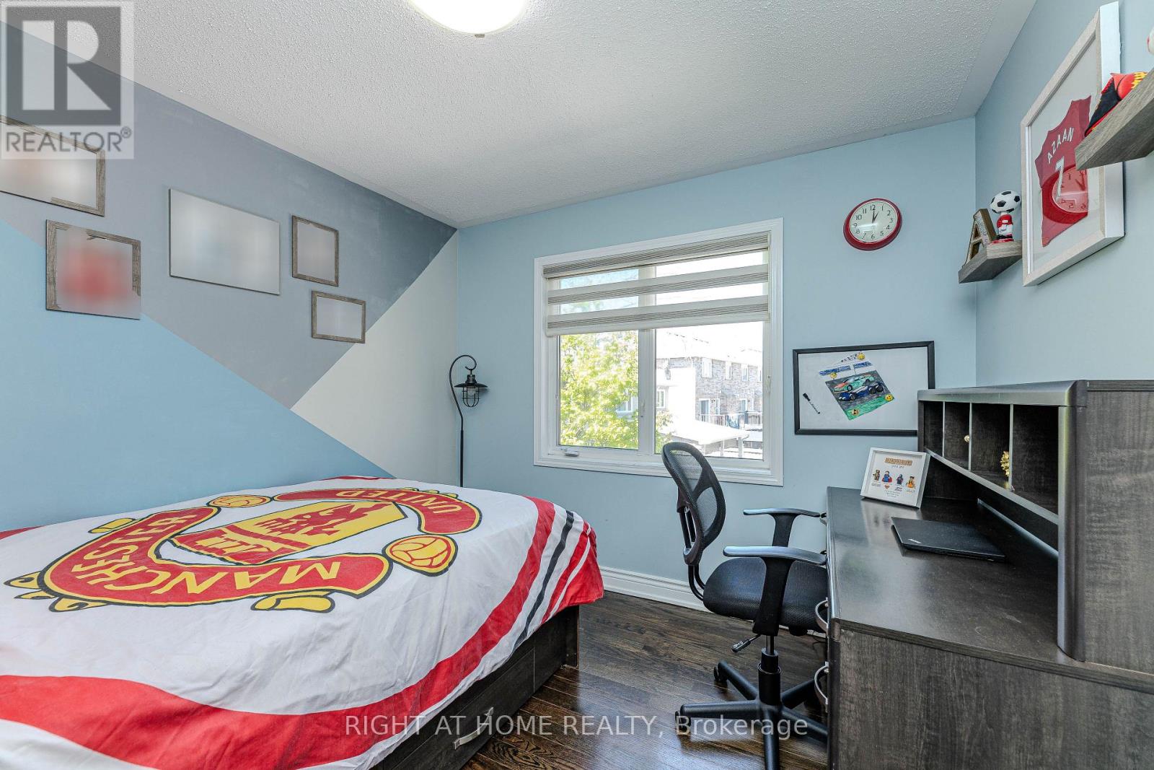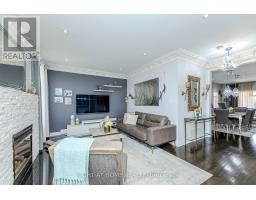128 America Avenue Vaughan, Ontario L6A 3E7
$1,497,000
Discover this beautifully updated home offering exceptional living space(Aprrox 3500 sqft Finished Area) and income potential (rental income up to $3,000/month from 2 Separate basement apartments) Inside, enjoy elegant hardwood flooring throughout, modern upgraded light fixtures, and a fully landscaped exterior that adds curb appeal. The gourmet kitchen is a chefs dream, showcasing porcelain tile floors, granite countertops, and a central island perfect for entertaining guests. The home includes two fully finished basement apartments with a separate entrance, ideal for use as in-law suites or as high-demand rental units. Conveniently located near top-rated schools, public transit, and a wide range of amenities.Roof (2016), Furnace (2024) (id:50886)
Property Details
| MLS® Number | N12137288 |
| Property Type | Single Family |
| Community Name | Vellore Village |
| Features | In-law Suite |
| Parking Space Total | 4 |
Building
| Bathroom Total | 5 |
| Bedrooms Above Ground | 5 |
| Bedrooms Below Ground | 2 |
| Bedrooms Total | 7 |
| Basement Features | Separate Entrance |
| Basement Type | N/a |
| Construction Style Attachment | Detached |
| Cooling Type | Central Air Conditioning |
| Exterior Finish | Brick |
| Fireplace Present | Yes |
| Flooring Type | Laminate, Ceramic, Hardwood |
| Foundation Type | Poured Concrete |
| Half Bath Total | 1 |
| Heating Fuel | Natural Gas |
| Heating Type | Forced Air |
| Stories Total | 2 |
| Size Interior | 2,000 - 2,500 Ft2 |
| Type | House |
| Utility Water | Municipal Water |
Parking
| Garage |
Land
| Acreage | No |
| Sewer | Sanitary Sewer |
| Size Depth | 82 Ft |
| Size Frontage | 41 Ft |
| Size Irregular | 41 X 82 Ft |
| Size Total Text | 41 X 82 Ft |
| Zoning Description | Residential |
Rooms
| Level | Type | Length | Width | Dimensions |
|---|---|---|---|---|
| Second Level | Primary Bedroom | 4.87 m | 3.67 m | 4.87 m x 3.67 m |
| Second Level | Bedroom 2 | 3.66 m | 2.08 m | 3.66 m x 2.08 m |
| Second Level | Bedroom 3 | 3.41 m | 3.36 m | 3.41 m x 3.36 m |
| Second Level | Bedroom 4 | 3.05 m | 3.05 m | 3.05 m x 3.05 m |
| Second Level | Bedroom 5 | 3.35 m | 3.35 m | 3.35 m x 3.35 m |
| Basement | Bedroom | 8.9 m | 3.35 m | 8.9 m x 3.35 m |
| Basement | Great Room | Measurements not available | ||
| Basement | Kitchen | 3.5 m | 3.3 m | 3.5 m x 3.3 m |
| Ground Level | Living Room | 6.7 m | 3.35 m | 6.7 m x 3.35 m |
| Ground Level | Dining Room | 6.7 m | 3.35 m | 6.7 m x 3.35 m |
| Ground Level | Family Room | 4.87 m | 3.66 m | 4.87 m x 3.66 m |
| Ground Level | Kitchen | 5.18 m | 3.68 m | 5.18 m x 3.68 m |
Contact Us
Contact us for more information
Sajjad Ahmad
Broker
9311 Weston Road Unit 6
Vaughan, Ontario L4H 3G8
(289) 357-3000















