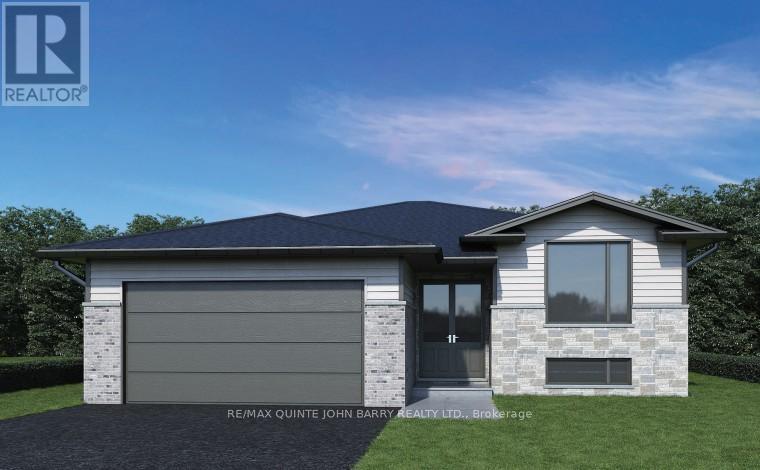2 Bedroom
2 Bathroom
1,100 - 1,500 ft2
Bungalow
Central Air Conditioning
Forced Air
$744,900
NEW HOME UNDER CONSTRUCTION - Welcome to the thoughtfully designed Linden Model by Klemencic Homes, offering 1,477 sq ft of well-appointed living space in the sought-after Phase 3 of Hillside Meadows. This home features a walk-out basement and an inviting open- concept floor plan perfect for modern living. The main floor includes a spacious foyer with closet, a bright kitchen overlooking the dining area and family room, which opens onto a rear deck - ideal for entertaining or relaxing outdoors. The primary bedroom boasts a walk-in closet and a private 3 pc ensuite, while a second bedroom and 4 pc main bath provide comfortable accommodation for family or guests. Convenient main floor laundry adds to the home's practicality. The unfinished walk-out lower level offers exciting potential with space for a recreation room, up to two additional bedrooms, an office or den, and a utility room - ready for your personal touch. MODEL HOME AVAILABLE TO VIEW. (id:50886)
Property Details
|
MLS® Number
|
X12137732 |
|
Property Type
|
Single Family |
|
Community Name
|
Murray Ward |
|
Amenities Near By
|
Golf Nearby, Hospital, Park, Place Of Worship, Schools |
|
Community Features
|
School Bus |
|
Equipment Type
|
Water Heater - Tankless, Water Heater |
|
Features
|
Irregular Lot Size |
|
Parking Space Total
|
6 |
|
Rental Equipment Type
|
Water Heater - Tankless, Water Heater |
|
Structure
|
Deck |
Building
|
Bathroom Total
|
2 |
|
Bedrooms Above Ground
|
2 |
|
Bedrooms Total
|
2 |
|
Age
|
New Building |
|
Architectural Style
|
Bungalow |
|
Basement Development
|
Unfinished |
|
Basement Features
|
Walk Out |
|
Basement Type
|
N/a (unfinished), N/a |
|
Construction Style Attachment
|
Detached |
|
Cooling Type
|
Central Air Conditioning |
|
Exterior Finish
|
Brick, Vinyl Siding |
|
Foundation Type
|
Concrete |
|
Heating Fuel
|
Natural Gas |
|
Heating Type
|
Forced Air |
|
Stories Total
|
1 |
|
Size Interior
|
1,100 - 1,500 Ft2 |
|
Type
|
House |
|
Utility Water
|
Municipal Water |
Parking
Land
|
Acreage
|
No |
|
Land Amenities
|
Golf Nearby, Hospital, Park, Place Of Worship, Schools |
|
Sewer
|
Sanitary Sewer |
|
Size Depth
|
108 Ft ,3 In |
|
Size Frontage
|
49 Ft ,2 In |
|
Size Irregular
|
49.2 X 108.3 Ft |
|
Size Total Text
|
49.2 X 108.3 Ft |
|
Zoning Description
|
R3-8 |
Rooms
| Level |
Type |
Length |
Width |
Dimensions |
|
Main Level |
Kitchen |
3.66 m |
4.42 m |
3.66 m x 4.42 m |
|
Main Level |
Dining Room |
3.66 m |
3.66 m |
3.66 m x 3.66 m |
|
Main Level |
Family Room |
4.47 m |
5.77 m |
4.47 m x 5.77 m |
|
Main Level |
Primary Bedroom |
4.29 m |
4.06 m |
4.29 m x 4.06 m |
|
Main Level |
Bedroom |
3.2 m |
3.48 m |
3.2 m x 3.48 m |
Utilities
|
Cable
|
Available |
|
Electricity
|
Installed |
|
Sewer
|
Installed |
https://www.realtor.ca/real-estate/28289091/lot-8-16-parkland-circle-quinte-west-murray-ward-murray-ward

























































