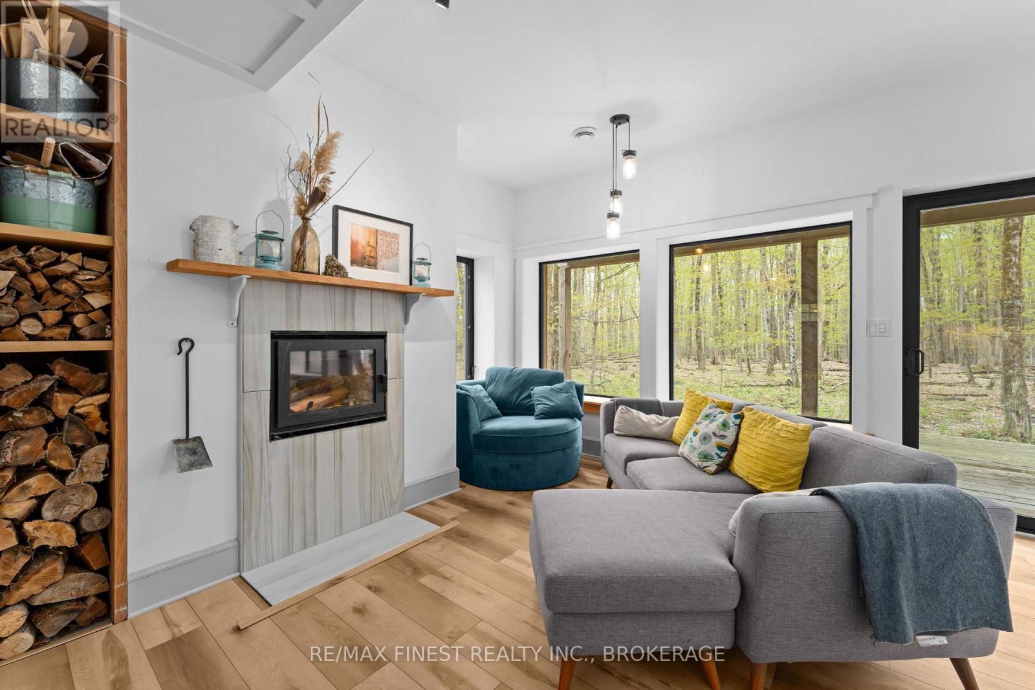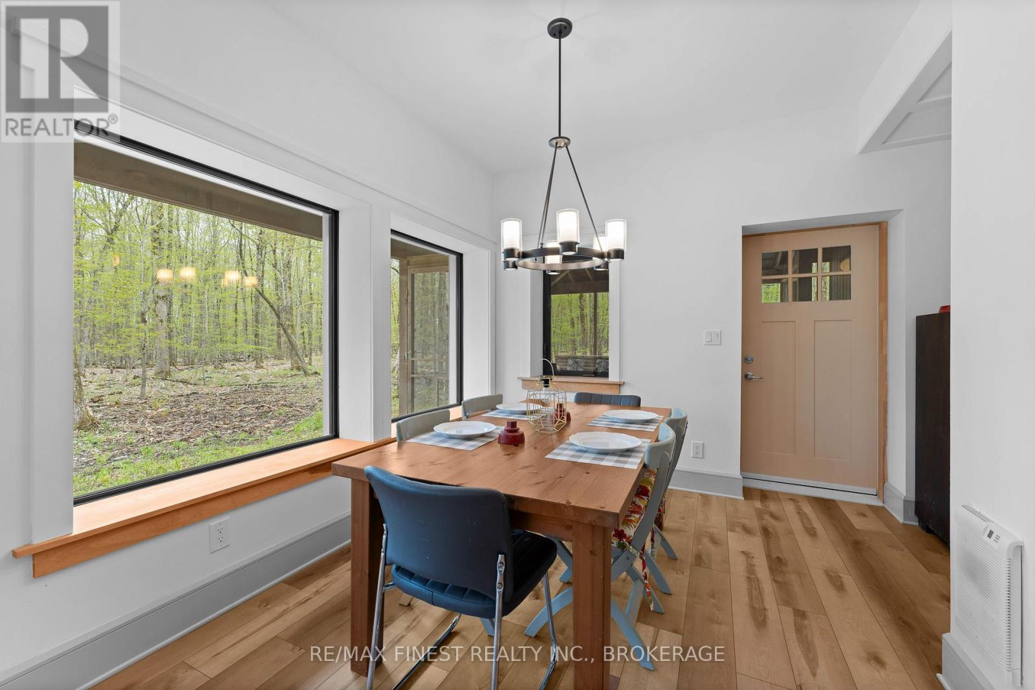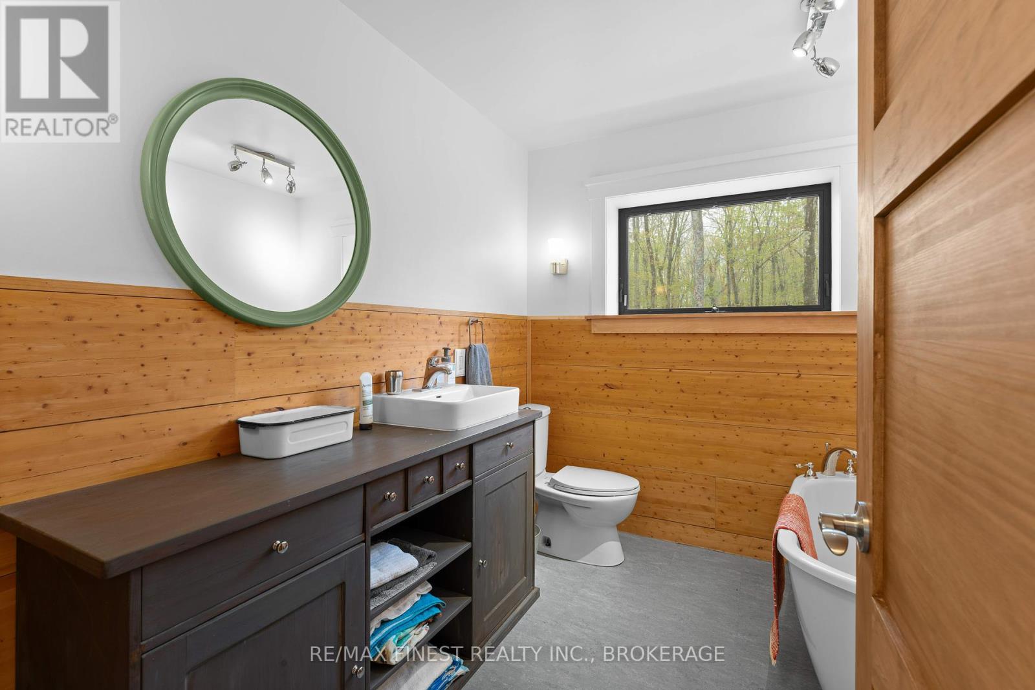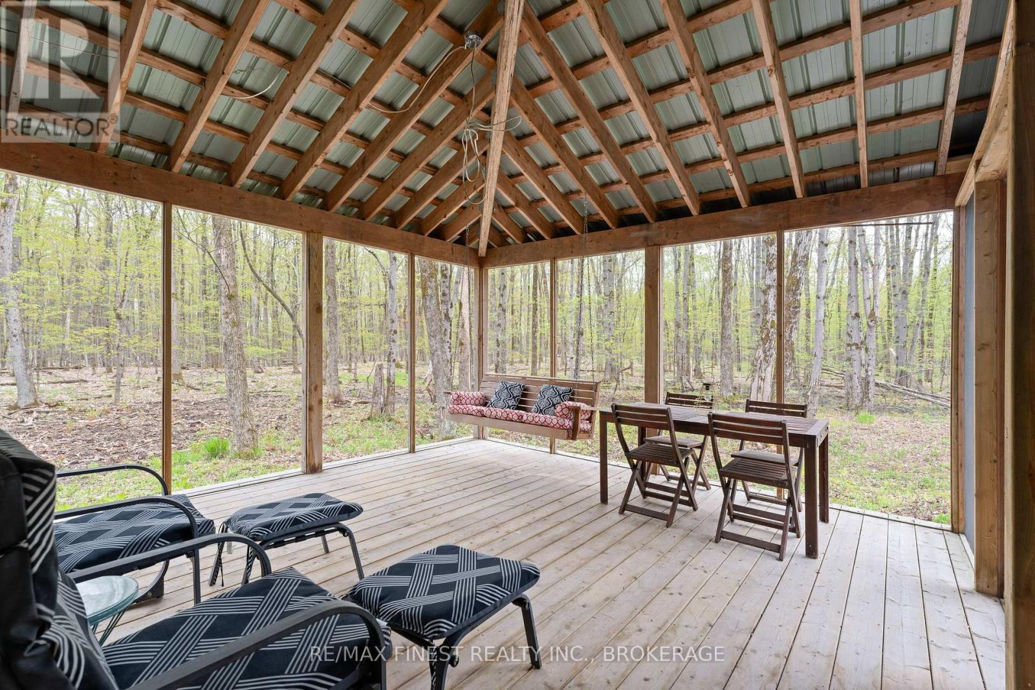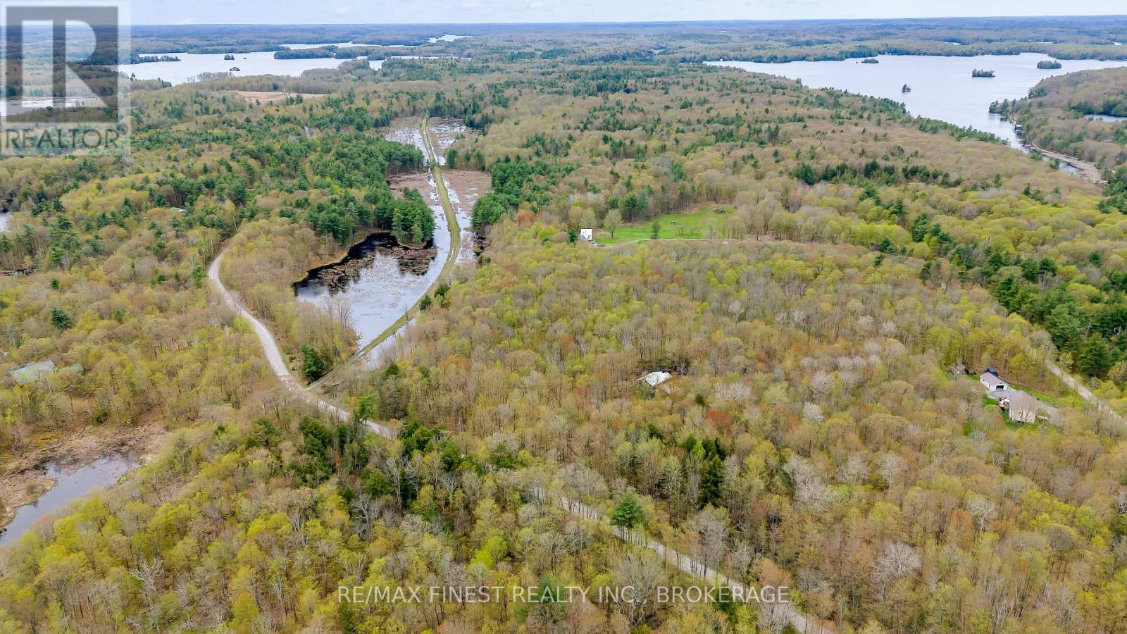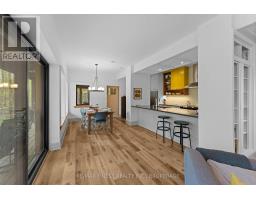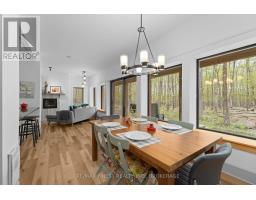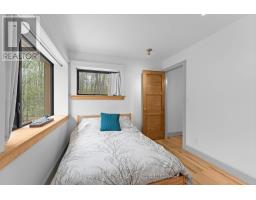268 Clear Lake Road Rideau Lakes, Ontario K0G 1E0
$589,900
Sustainable Living Meets Natural Beauty Custom Passive House Nestled on 12 serene acres of mature forest and backing directly onto the scenic Cataraqui Trail, this thoughtfully designed 2-storey home offers the perfect blend of modern sustainability and natural tranquility. Built just 12 years ago with Passive House and Net Zero principles in mind, every detail has been carefully crafted for energy efficiency, comfort, and minimal environmental impact. Step inside to a spacious open-concept main level featuring a high-efficiency wood-burning fireplace with a dedicated outdoor air intakeideal for cozy winter evenings. The home boasts 3 generous bedrooms and 2 bathrooms, ideally suited for families or those seeking extra space for guests or a home office. Energy performance is a standout, with double-framed walls insulated with three layers of Roxul, triple-glazed fibreglass windows, and an impressive R80 of blown-in cellulose in the attic. The large screened-in porch offers a peaceful spot to unwind and enjoy views of the surrounding woods and wildlife. Additional features include a 200-amp electrical service, a high-volume drilled well producing 8 gallons per minute, and a Waterloo Biofilter advanced septic system (filter shed replacement 2025), ensuring both self-sufficiency and environmental responsibility. Whether you're an eco-conscious buyer or simply looking for a private retreat close to nature, this one-of-a-kind property offers an unparalleled lifestyle opportunity just steps from endless hiking, biking, and cross-country skiing on the Cataraqui Trail. (id:50886)
Property Details
| MLS® Number | X12137218 |
| Property Type | Single Family |
| Community Name | 817 - Rideau Lakes (South Crosby) Twp |
| Amenities Near By | Marina |
| Features | Wooded Area, Irregular Lot Size, Carpet Free |
| Parking Space Total | 3 |
| Structure | Deck, Porch, Shed |
Building
| Bathroom Total | 2 |
| Bedrooms Above Ground | 3 |
| Bedrooms Total | 3 |
| Age | 6 To 15 Years |
| Amenities | Fireplace(s) |
| Appliances | Garage Door Opener Remote(s), Water Heater, Water Softener, Water Treatment, Dishwasher, Garage Door Opener, Stove, Refrigerator |
| Construction Style Attachment | Detached |
| Fire Protection | Smoke Detectors |
| Fireplace Present | Yes |
| Fireplace Total | 1 |
| Foundation Type | Poured Concrete |
| Heating Fuel | Wood |
| Heating Type | Baseboard Heaters |
| Stories Total | 2 |
| Size Interior | 1,100 - 1,500 Ft2 |
| Type | House |
| Utility Water | Drilled Well |
Parking
| Attached Garage | |
| Garage |
Land
| Acreage | No |
| Land Amenities | Marina |
| Sewer | Septic System |
| Size Depth | 12 Ft ,2 In |
| Size Frontage | 593 Ft ,8 In |
| Size Irregular | 593.7 X 12.2 Ft |
| Size Total Text | 593.7 X 12.2 Ft |
| Zoning Description | Residential |
Rooms
| Level | Type | Length | Width | Dimensions |
|---|---|---|---|---|
| Second Level | Bedroom | 2.81 m | 8.72 m | 2.81 m x 8.72 m |
| Second Level | Bathroom | 3.04 m | 2.71 m | 3.04 m x 2.71 m |
| Second Level | Laundry Room | 2.14 m | 2.74 m | 2.14 m x 2.74 m |
| Second Level | Primary Bedroom | 3.89 m | 2.81 m | 3.89 m x 2.81 m |
| Second Level | Bedroom | 2.72 m | 2.71 m | 2.72 m x 2.71 m |
| Main Level | Foyer | 3.53 m | 2.69 m | 3.53 m x 2.69 m |
| Main Level | Other | 7.41 m | 5.04 m | 7.41 m x 5.04 m |
| Main Level | Living Room | 5.8 m | 3.72 m | 5.8 m x 3.72 m |
| Main Level | Dining Room | 3.06 m | 3.23 m | 3.06 m x 3.23 m |
| Main Level | Kitchen | 5.33 m | 2.24 m | 5.33 m x 2.24 m |
| Main Level | Other | 4.41 m | 4.74 m | 4.41 m x 4.74 m |
| Main Level | Bathroom | 2.18 m | 2.65 m | 2.18 m x 2.65 m |
Utilities
| Wireless | Available |
Contact Us
Contact us for more information
Barb Guiden
Broker
www.teamkingstonrealty.com/
105-1329 Gardiners Rd
Kingston, Ontario K7P 0L8
(613) 389-7777
remaxfinestrealty.com/
Paulanne Peters
Salesperson
www.teamkingstonrealty.com/
105-1329 Gardiners Rd
Kingston, Ontario K7P 0L8
(613) 389-7777
remaxfinestrealty.com/









