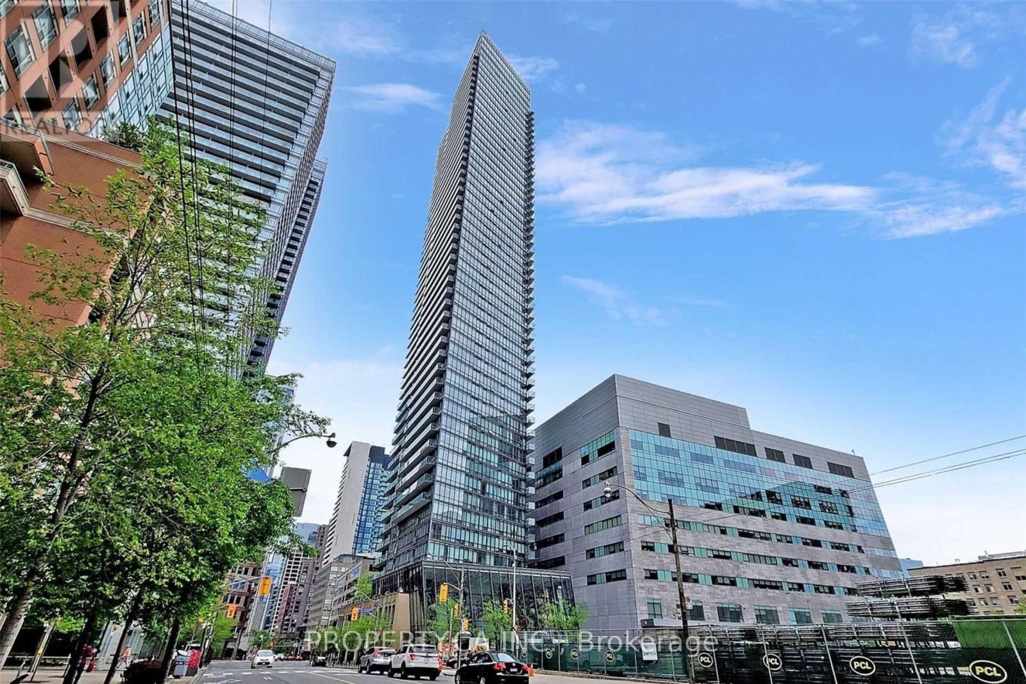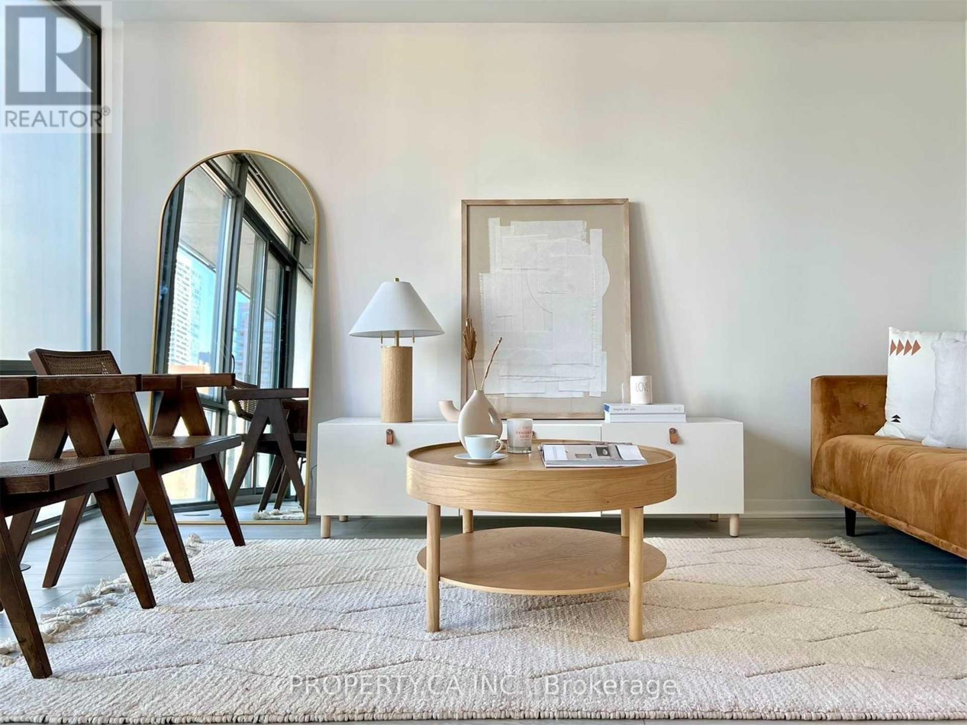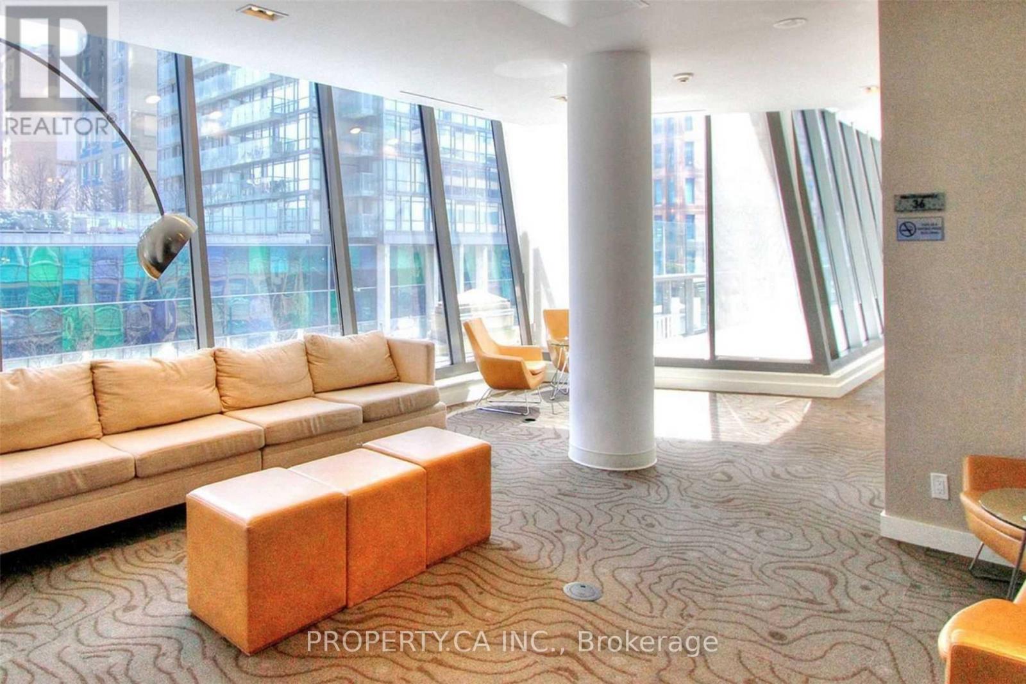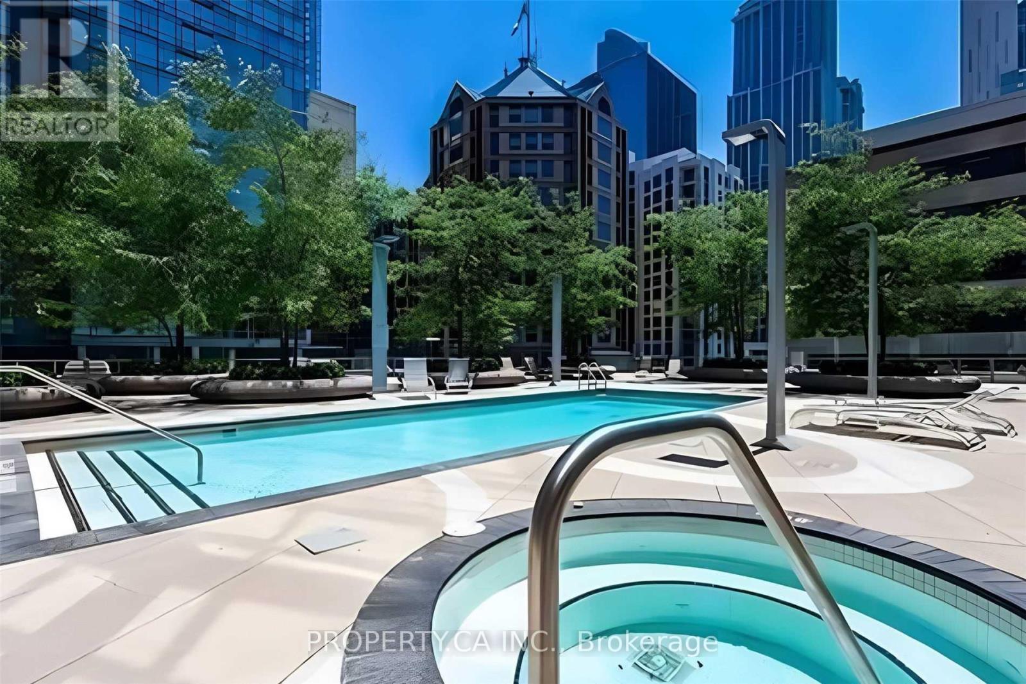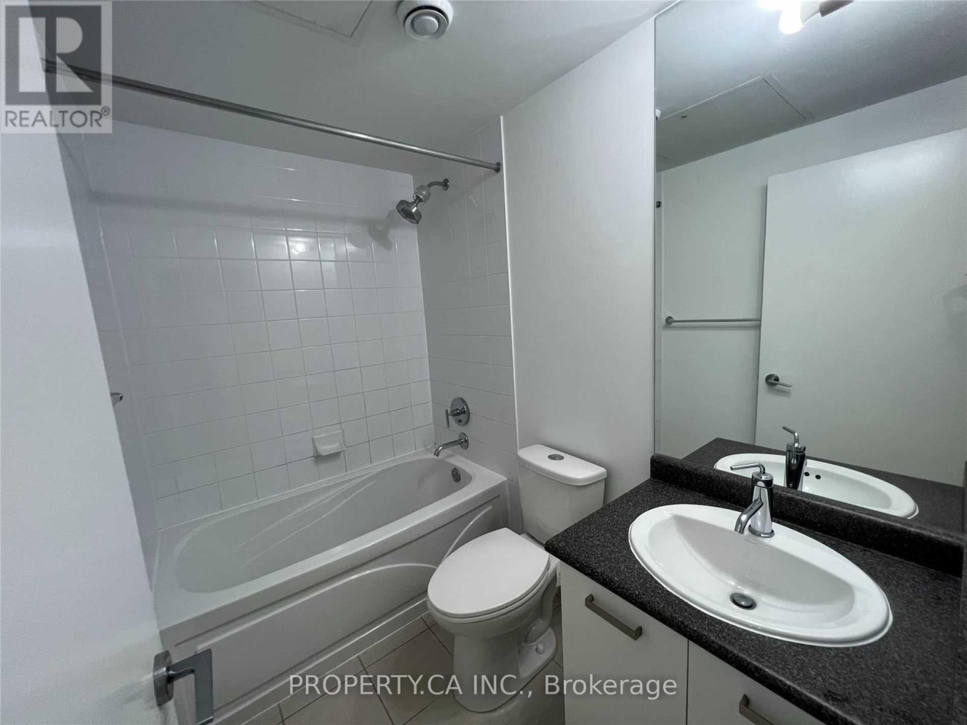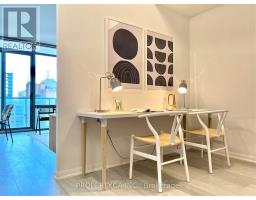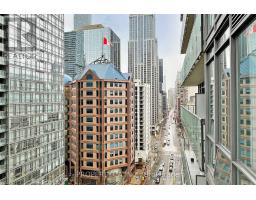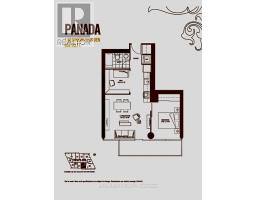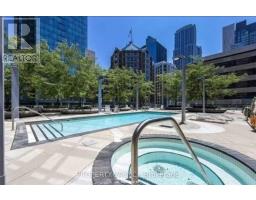1106 - 832 Bay Street Toronto, Ontario M5S 1Z6
$2,600 Monthly
Welcome to Suite 1106 at the Burano on Bay an exceptional 1+1 bedroom unit offering style and unbeatable convenience in one of downtown Torontos most desirable neighbourhoods. This meticulously maintained suite features over 600 sq ft of bright, open-concept living space with floor-to-ceiling windows, a spacious and private den perfect for a home office, and a balcony showcasing beautiful south-east facing city views. Enjoy full-size appliances, a well-designed layout, and modern finishes throughout. Residents at the Burano enjoy top-tier building amenities including a 24-hour concierge, a stunning rooftop outdoor pool and terrace, a fully equipped fitness centre, a cinema lounge, and party room. Located steps from the College subway station, University of Toronto, major hospitals, the financial district, and an array of shops and restaurants, this location offers a walk and transit score thats hard to beat. A perfect downtown lifestyle awaits! (id:50886)
Property Details
| MLS® Number | C12136615 |
| Property Type | Single Family |
| Neigbourhood | University—Rosedale |
| Community Name | Bay Street Corridor |
| Amenities Near By | Hospital, Public Transit, Schools, Park |
| Community Features | Pet Restrictions |
| Features | Balcony, Carpet Free, In Suite Laundry |
| Pool Type | Outdoor Pool |
Building
| Bathroom Total | 1 |
| Bedrooms Above Ground | 1 |
| Bedrooms Below Ground | 1 |
| Bedrooms Total | 2 |
| Age | 11 To 15 Years |
| Amenities | Exercise Centre, Party Room, Security/concierge |
| Appliances | Dishwasher, Dryer, Microwave, Stove, Washer, Refrigerator |
| Cooling Type | Central Air Conditioning |
| Exterior Finish | Concrete |
| Heating Fuel | Natural Gas |
| Heating Type | Forced Air |
| Size Interior | 600 - 699 Ft2 |
| Type | Apartment |
Parking
| Underground | |
| Garage |
Land
| Acreage | No |
| Land Amenities | Hospital, Public Transit, Schools, Park |
Rooms
| Level | Type | Length | Width | Dimensions |
|---|---|---|---|---|
| Main Level | Kitchen | 3.56 m | 1.8 m | 3.56 m x 1.8 m |
| Main Level | Dining Room | 4.27 m | 4.17 m | 4.27 m x 4.17 m |
| Main Level | Living Room | 4.27 m | 4.17 m | 4.27 m x 4.17 m |
| Main Level | Primary Bedroom | 3.43 m | 2.67 m | 3.43 m x 2.67 m |
| Main Level | Den | 2.41 m | 2.41 m | 2.41 m x 2.41 m |
Contact Us
Contact us for more information
Giulia Aquino
Salesperson
36 Distillery Lane Unit 500
Toronto, Ontario M5A 3C4
(416) 583-1660
(416) 352-1740
www.property.ca/

