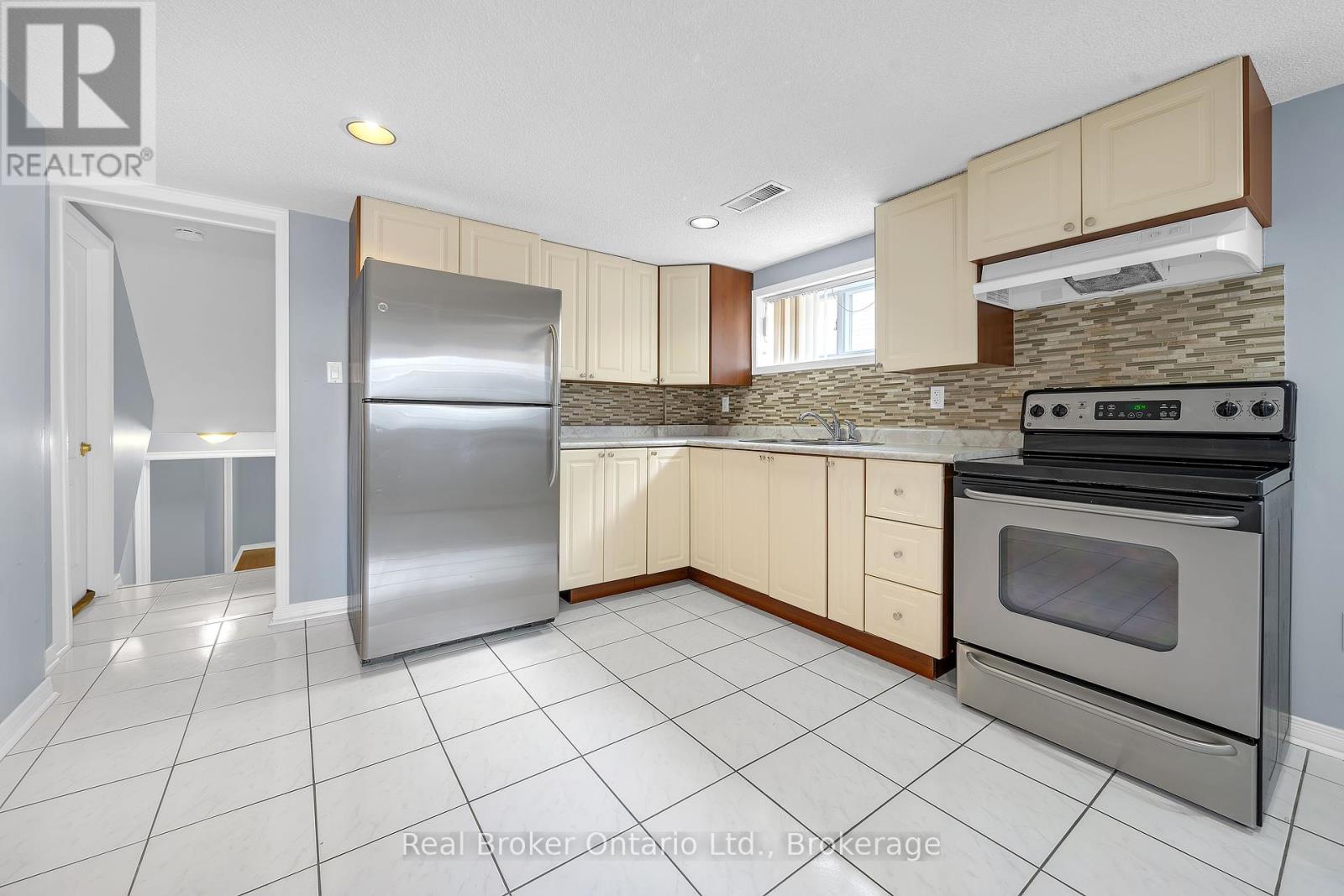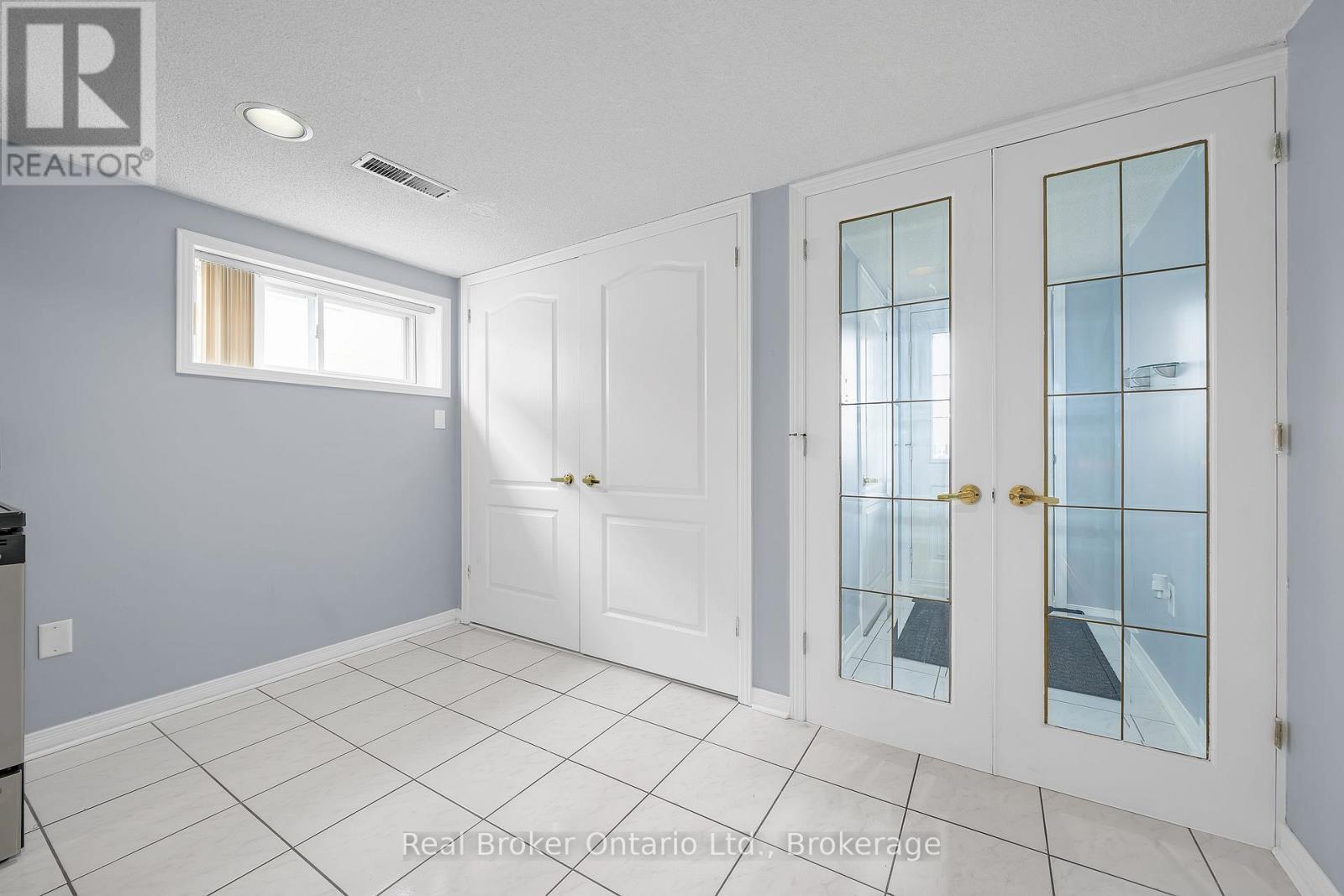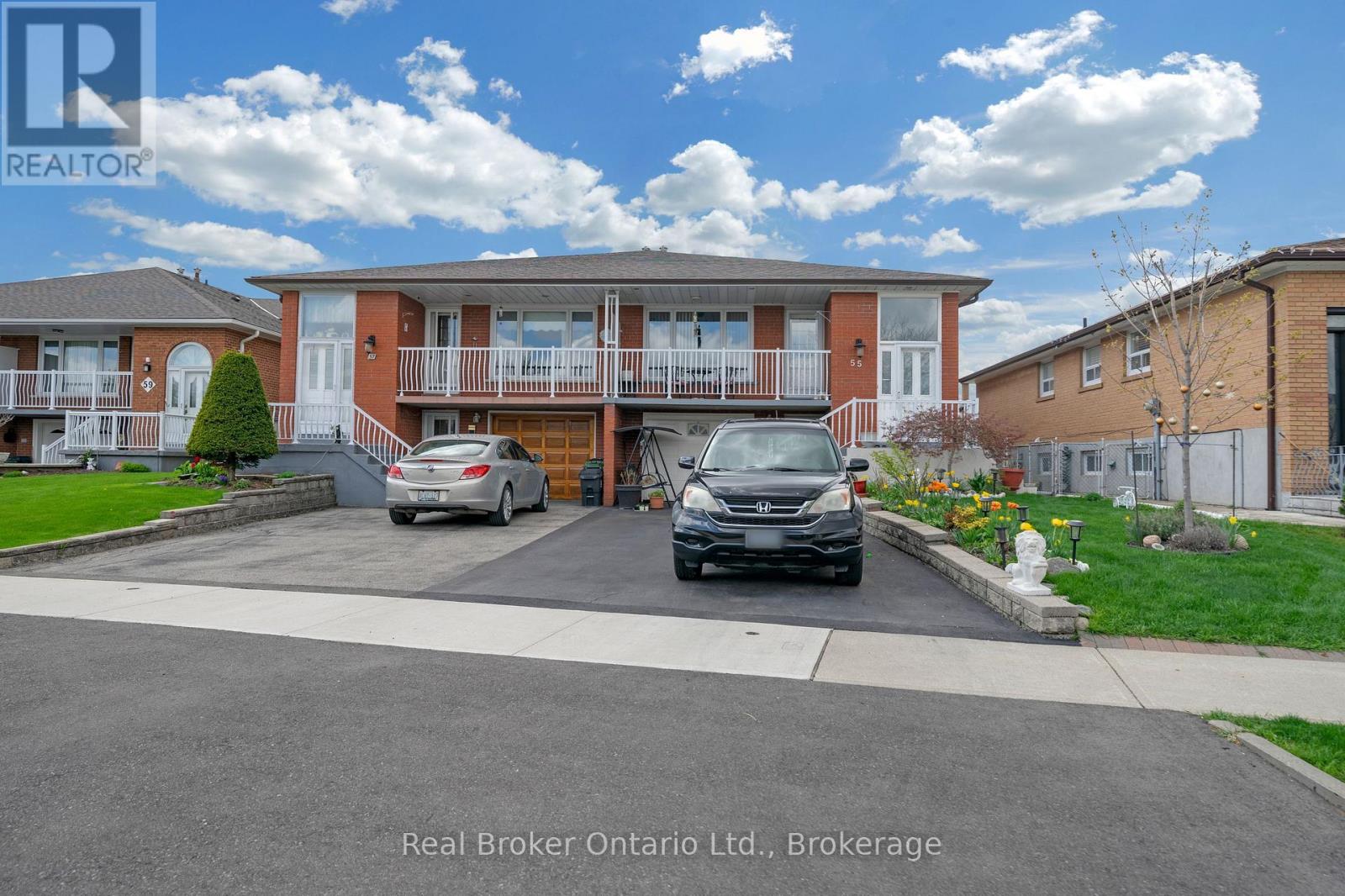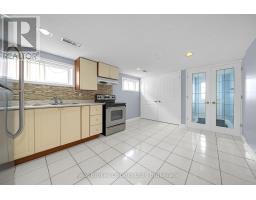Lower Unit - 55 Cabana Drive Toronto, Ontario M9L 1L1
$1,750 Monthly
Welcome to this beautifully maintained 1-bedroom, 1-bathroom basement unit, nestled in the heart of North York. A prime location between Islington and Steeles, this inviting space offers a perfect blend of comfort and convenience. The unit spans across two levels, featuring french glass doors and large windows that fill the unit with natural light, creating a warm and airy atmosphere throughout.The unit includes a generously sized bedroom, tasteful flooring, an updated 3-piece bathroom, and an open-concept living/dining area ideal for relaxation or working from home. The kitchen comes equipped with stainless steel appliances and ample storage. Enjoy the privacy of a separate entrance and the convenience of in-unit laundry.Located on a quiet residential street, yet just minutes from public transit, shopping, parks, schools and all the amenities North York has to offer. Don't miss out on this one! (id:50886)
Property Details
| MLS® Number | W12137934 |
| Property Type | Single Family |
| Community Name | Humber Summit |
| Features | In Suite Laundry |
| Parking Space Total | 1 |
Building
| Bathroom Total | 1 |
| Bedrooms Above Ground | 1 |
| Bedrooms Total | 1 |
| Age | 16 To 30 Years |
| Basement Development | Finished |
| Basement Type | N/a (finished) |
| Construction Style Attachment | Semi-detached |
| Construction Style Split Level | Backsplit |
| Cooling Type | Central Air Conditioning |
| Exterior Finish | Brick |
| Fireplace Present | Yes |
| Foundation Type | Concrete |
| Heating Fuel | Natural Gas |
| Heating Type | Forced Air |
| Type | House |
| Utility Water | Municipal Water |
Parking
| Garage |
Land
| Acreage | No |
| Sewer | Sanitary Sewer |
| Size Depth | 120 Ft |
| Size Frontage | 30 Ft ,8 In |
| Size Irregular | 30.72 X 120 Ft |
| Size Total Text | 30.72 X 120 Ft |
Rooms
| Level | Type | Length | Width | Dimensions |
|---|---|---|---|---|
| Basement | Bedroom | 3.02 m | 3.78 m | 3.02 m x 3.78 m |
| Basement | Bathroom | 2.34 m | 2.36 m | 2.34 m x 2.36 m |
| Basement | Living Room | 3.4 m | 5.23 m | 3.4 m x 5.23 m |
| Basement | Kitchen | 3.28 m | 4.78 m | 3.28 m x 4.78 m |
Contact Us
Contact us for more information
Andrea Mcdonald
Salesperson
www.mcdgroup.ca/
www.instagram.com/andreamcdonald_homes/
4145 North Service Rd - 2nd Floor #c
Burlington, Ontario M5X 1E3
(888) 311-1172



































