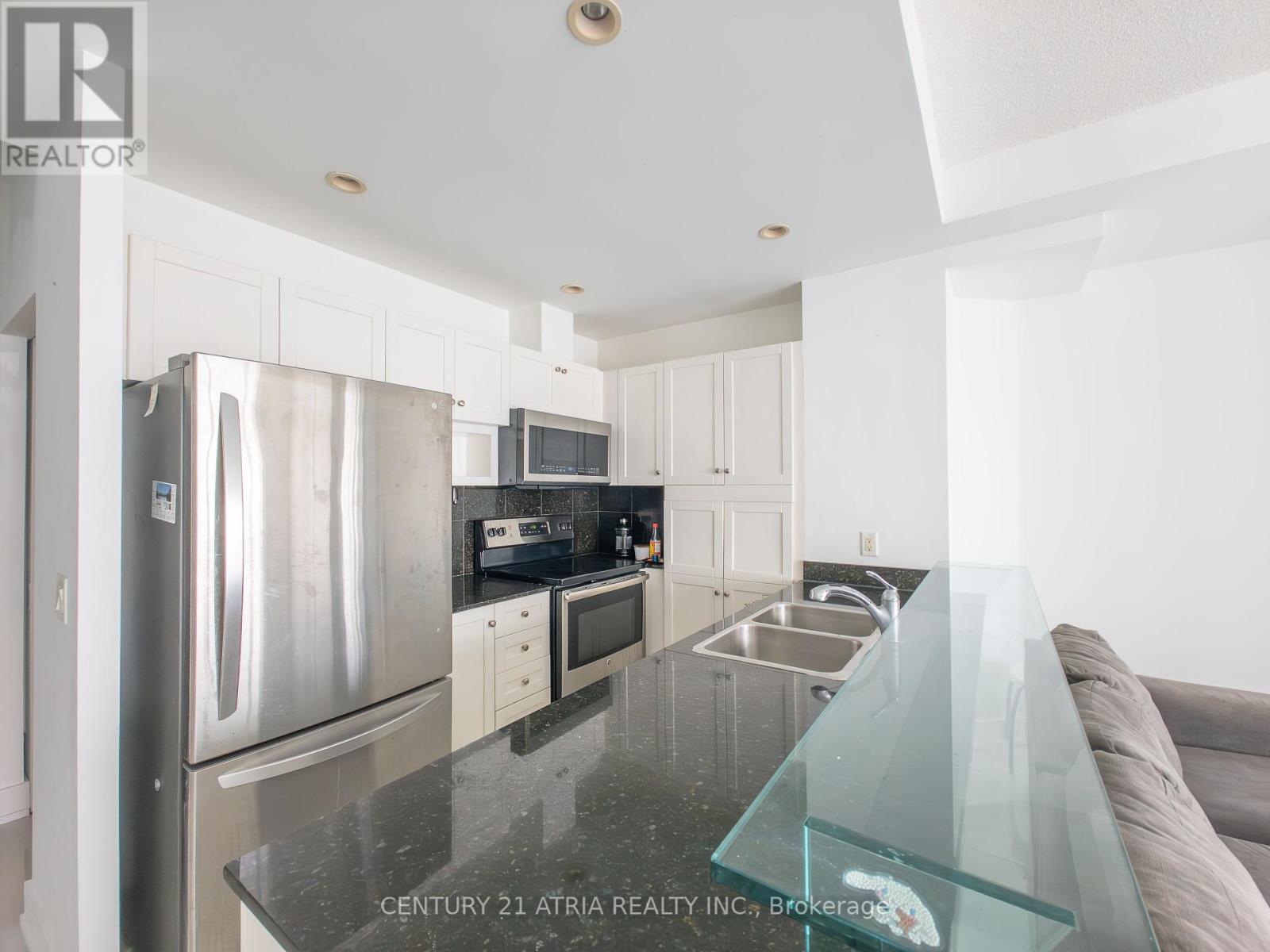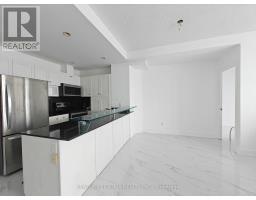2006 - 208 Queens Quay W Toronto, Ontario M5J 2Y5
$4,000 Monthly
Welcome to the prestigious Water club Condominiums, a true crown jewel in Toronto's vibrant Harbourfront community. This stunning 3-bedroom + den, 2-bathroom suite boasts 1000+ sq. ft. of thoughtfully designed living space, highlighted by breathtaking panoramic lake views framed by an expansive wall of windows with south exposures. With 9-foot ceilings and an open concept kitchen, this home is ideal for those seeking a work-from-home and relaxing retreat opportunity. Experience resort-style living with an array of 5-star amenities, including a24-hour concierge, guest suites, a state-of-the-art fitness center, and a luxurious indoor/outdoor pool. Host gatherings in the BBQ area, and enjoy unparalleled convenience with TTC and highway access, as well as proximity to restaurants, grocery stores, the Rogers Centre, and Scotiabank Arena - putting all your urban essentials just steps away. *** Heat, Water, and Hydro, plus parking and locker, are all included.*** You don't want to miss out! (id:50886)
Property Details
| MLS® Number | C12137677 |
| Property Type | Single Family |
| Community Name | Waterfront Communities C1 |
| Community Features | Pet Restrictions |
| Features | Balcony, Carpet Free |
| Parking Space Total | 1 |
Building
| Bathroom Total | 2 |
| Bedrooms Above Ground | 3 |
| Bedrooms Below Ground | 1 |
| Bedrooms Total | 4 |
| Amenities | Storage - Locker |
| Appliances | Dishwasher, Dryer, Microwave, Stove, Washer, Window Coverings, Refrigerator |
| Cooling Type | Central Air Conditioning |
| Exterior Finish | Concrete |
| Flooring Type | Ceramic, Laminate |
| Heating Fuel | Natural Gas |
| Heating Type | Forced Air |
| Size Interior | 1,000 - 1,199 Ft2 |
| Type | Apartment |
Parking
| Underground | |
| Garage |
Land
| Acreage | No |
Rooms
| Level | Type | Length | Width | Dimensions |
|---|---|---|---|---|
| Flat | Foyer | 1.727 m | 1.295 m | 1.727 m x 1.295 m |
| Flat | Kitchen | 2.819 m | 2.286 m | 2.819 m x 2.286 m |
| Flat | Dining Room | 4.775 m | 2.616 m | 4.775 m x 2.616 m |
| Flat | Living Room | 3.658 m | 2.438 m | 3.658 m x 2.438 m |
| Flat | Primary Bedroom | 3.175 m | 3.124 m | 3.175 m x 3.124 m |
| Flat | Bedroom 2 | 3.667 m | 3.124 m | 3.667 m x 3.124 m |
| Flat | Bedroom 3 | 4.902 m | 1.956 m | 4.902 m x 1.956 m |
| Flat | Den | 2.667 m | 2.642 m | 2.667 m x 2.642 m |
Contact Us
Contact us for more information
Michael Man-Tat Kwok
Salesperson
www.supreme6ix.com/
501 Queen St W #200
Toronto, Ontario M5V 2B4
(416) 203-8838
(416) 203-8885
HTTP://www.century21atria.com























