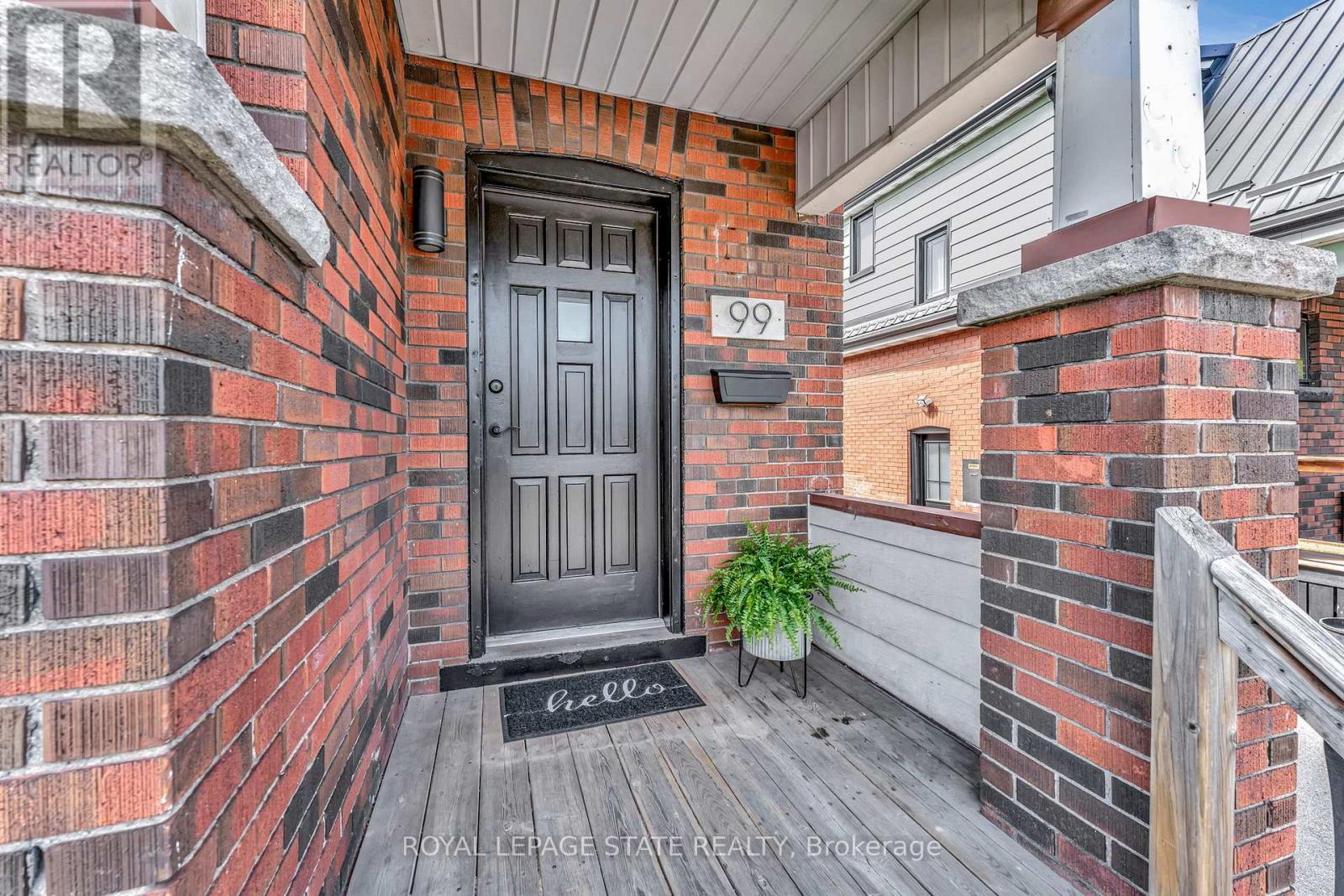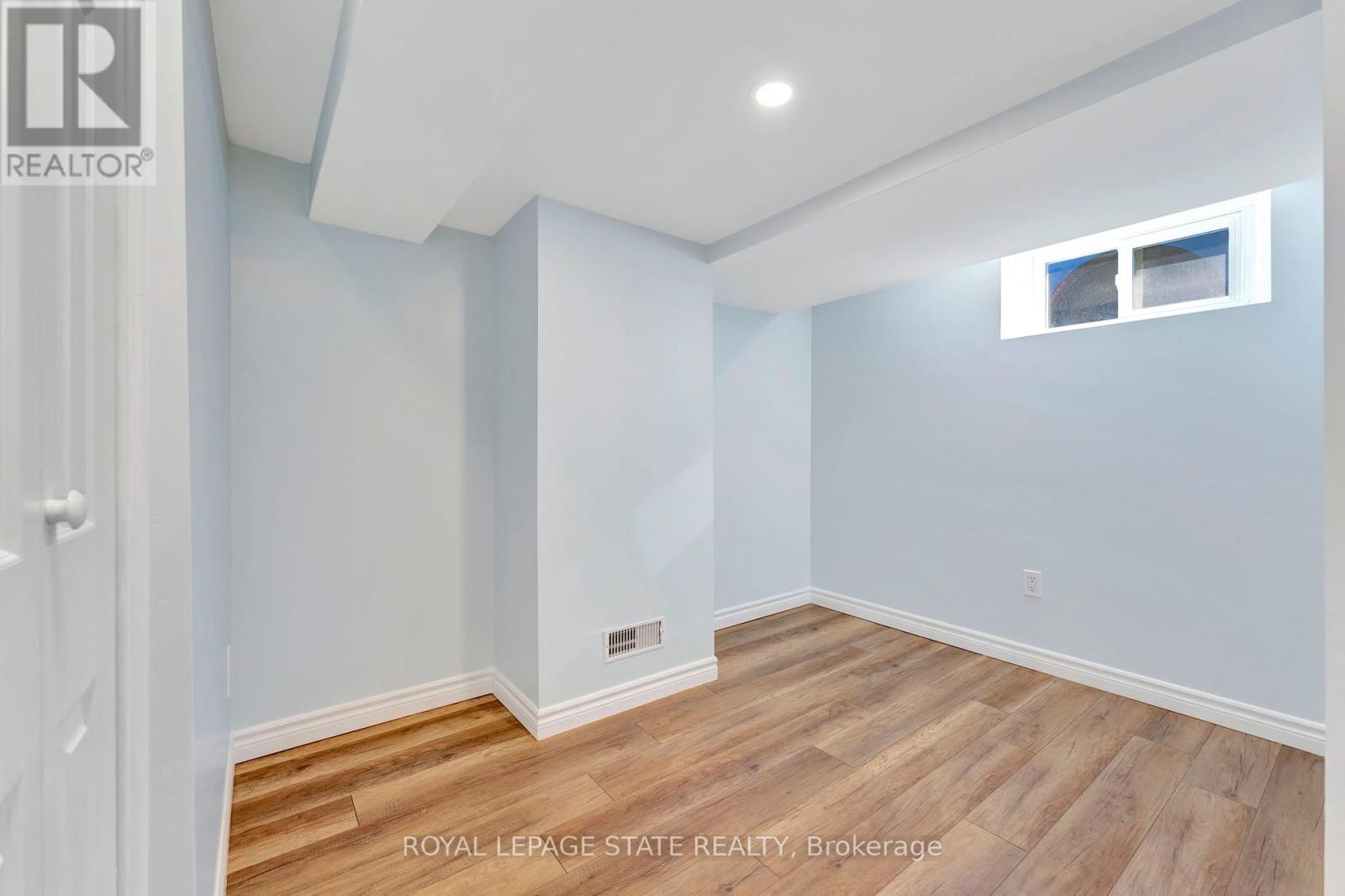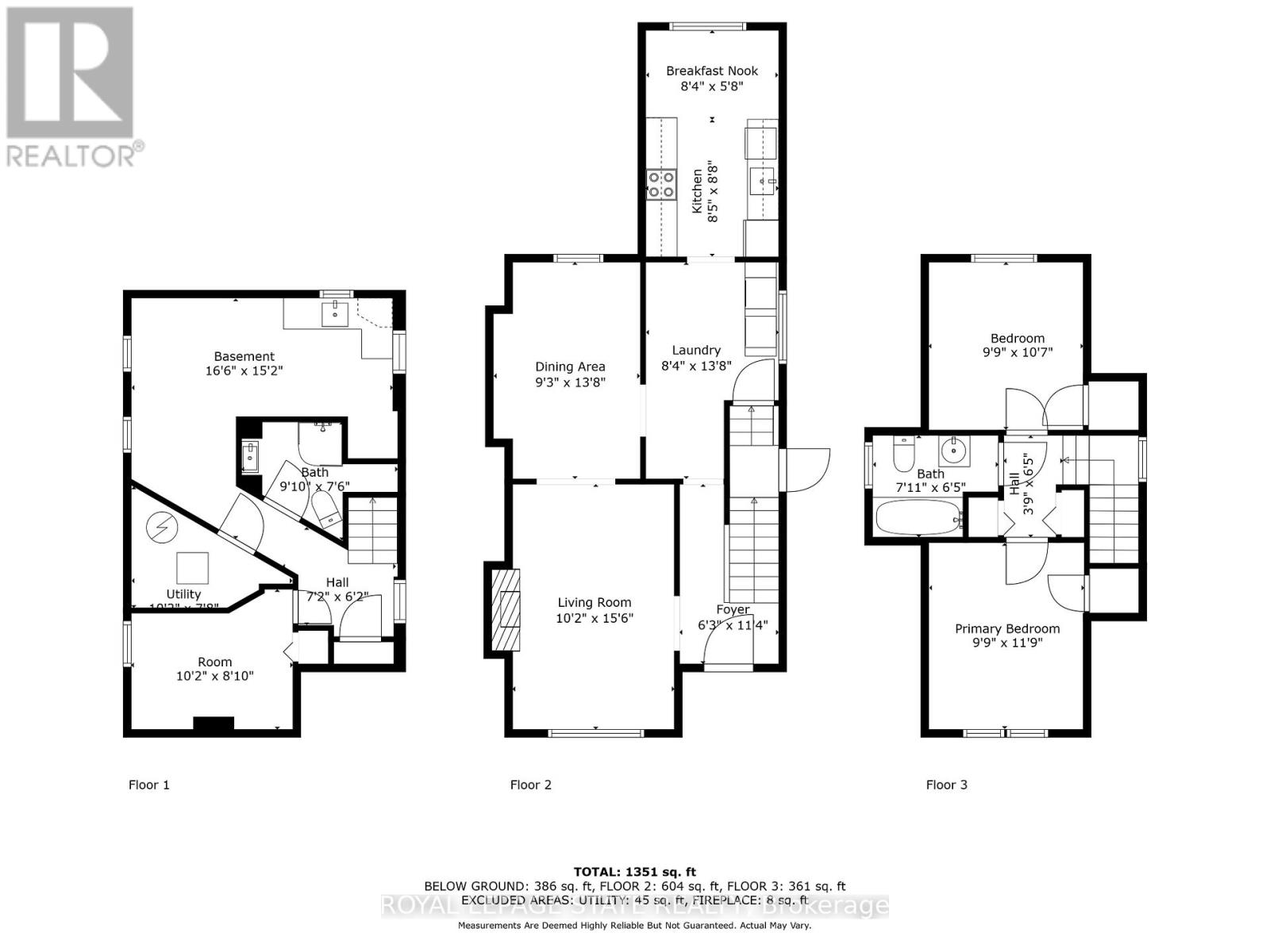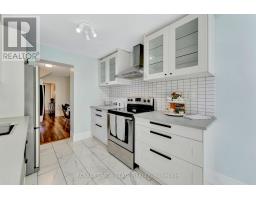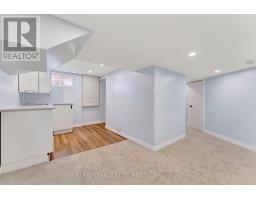99 Cope Street Hamilton, Ontario L8H 5B1
$568,000
Charming 1.5 storey home in desirable North Hamilton. Welcome to this well maintained and thoughtfully updated 1.5 storey home, ideally situated in a lovely north Hamilton neighbourhood. Bursting with character and charm, this light and bright residence has been freshly painted throughout in modern neutral tones, creating a warm and inviting atmosphere. The updated kitchen offers a stylish and functional space for cooking and entertaining, while the renovated bathrooms add comfort and convenience. Enjoy the ease of main floor laundry and the flexibility of a fully finished basement perfect for a family room, home office or potential in-law suite. With its finished top to bottom layout, this home is move in ready. The shared driveway offers 1 car parking. Updated furnace, a/c, and shingles. Don't miss this opportunity to own a beautiful home in a vibrant, well established community close to amenities, transit and more. (id:50886)
Property Details
| MLS® Number | X12137967 |
| Property Type | Single Family |
| Community Name | Homeside |
| Amenities Near By | Park, Schools |
| Equipment Type | Water Heater - Gas |
| Features | Flat Site |
| Parking Space Total | 1 |
| Rental Equipment Type | Water Heater - Gas |
| Structure | Shed |
Building
| Bathroom Total | 2 |
| Bedrooms Above Ground | 2 |
| Bedrooms Below Ground | 1 |
| Bedrooms Total | 3 |
| Age | 51 To 99 Years |
| Appliances | Dishwasher, Dryer, Stove, Washer, Refrigerator |
| Basement Development | Finished |
| Basement Type | Full (finished) |
| Construction Style Attachment | Detached |
| Cooling Type | Central Air Conditioning |
| Exterior Finish | Aluminum Siding, Brick |
| Flooring Type | Carpeted, Laminate, Ceramic |
| Foundation Type | Block |
| Heating Fuel | Natural Gas |
| Heating Type | Forced Air |
| Stories Total | 2 |
| Size Interior | 700 - 1,100 Ft2 |
| Type | House |
| Utility Water | Municipal Water |
Parking
| No Garage |
Land
| Acreage | No |
| Fence Type | Fenced Yard |
| Land Amenities | Park, Schools |
| Sewer | Sanitary Sewer |
| Size Depth | 92 Ft |
| Size Frontage | 30 Ft |
| Size Irregular | 30 X 92 Ft |
| Size Total Text | 30 X 92 Ft|under 1/2 Acre |
Rooms
| Level | Type | Length | Width | Dimensions |
|---|---|---|---|---|
| Second Level | Bedroom | 2.97 m | 3.23 m | 2.97 m x 3.23 m |
| Second Level | Bathroom | Measurements not available | ||
| Second Level | Primary Bedroom | 2.97 m | 3.58 m | 2.97 m x 3.58 m |
| Basement | Bedroom | 3.1 m | 2.69 m | 3.1 m x 2.69 m |
| Basement | Utility Room | Measurements not available | ||
| Basement | Bathroom | Measurements not available | ||
| Basement | Recreational, Games Room | 5.03 m | 4.62 m | 5.03 m x 4.62 m |
| Main Level | Laundry Room | 2.54 m | 4.17 m | 2.54 m x 4.17 m |
| Main Level | Living Room | 3.1 m | 4.72 m | 3.1 m x 4.72 m |
| Main Level | Dining Room | 2.82 m | 4.17 m | 2.82 m x 4.17 m |
| Main Level | Kitchen | 2.57 m | 2.64 m | 2.57 m x 2.64 m |
| Main Level | Eating Area | 2.54 m | 1.73 m | 2.54 m x 1.73 m |
https://www.realtor.ca/real-estate/28290492/99-cope-street-hamilton-homeside-homeside
Contact Us
Contact us for more information
Debbie Mitchell
Salesperson
1122 Wilson St West #200
Ancaster, Ontario L9G 3K9
(905) 648-4451
(905) 648-7393




