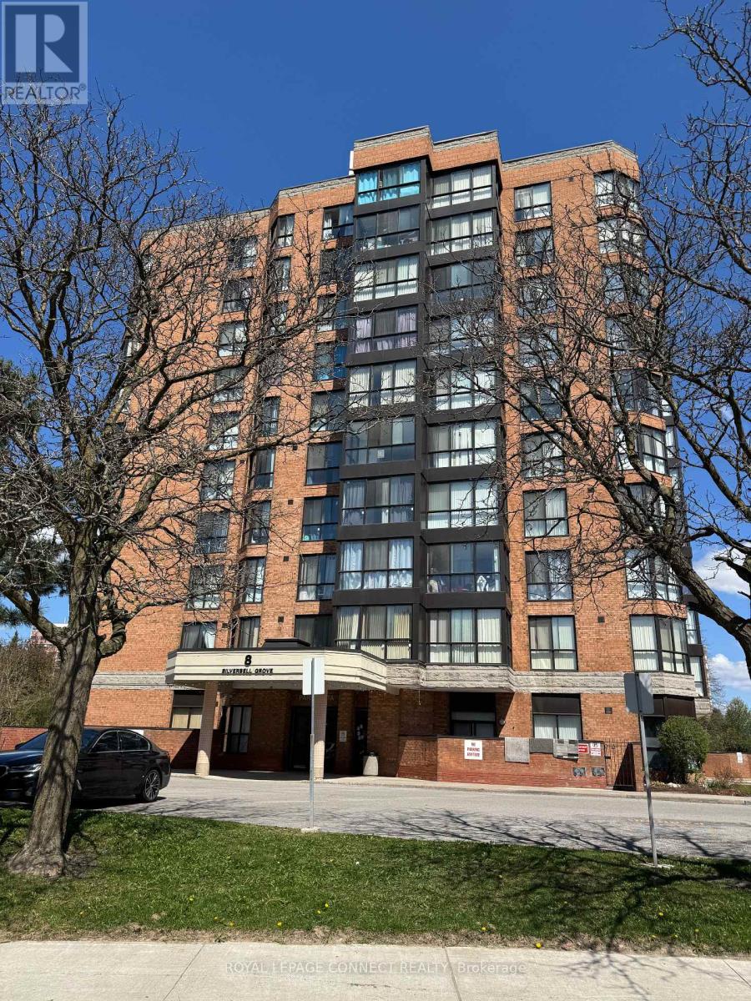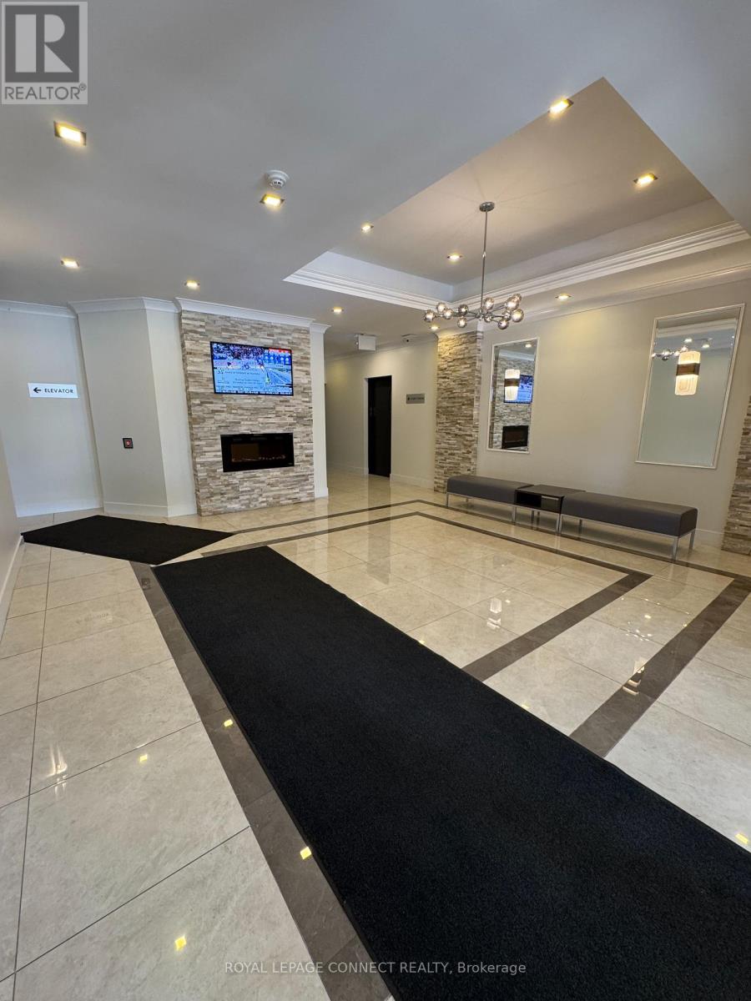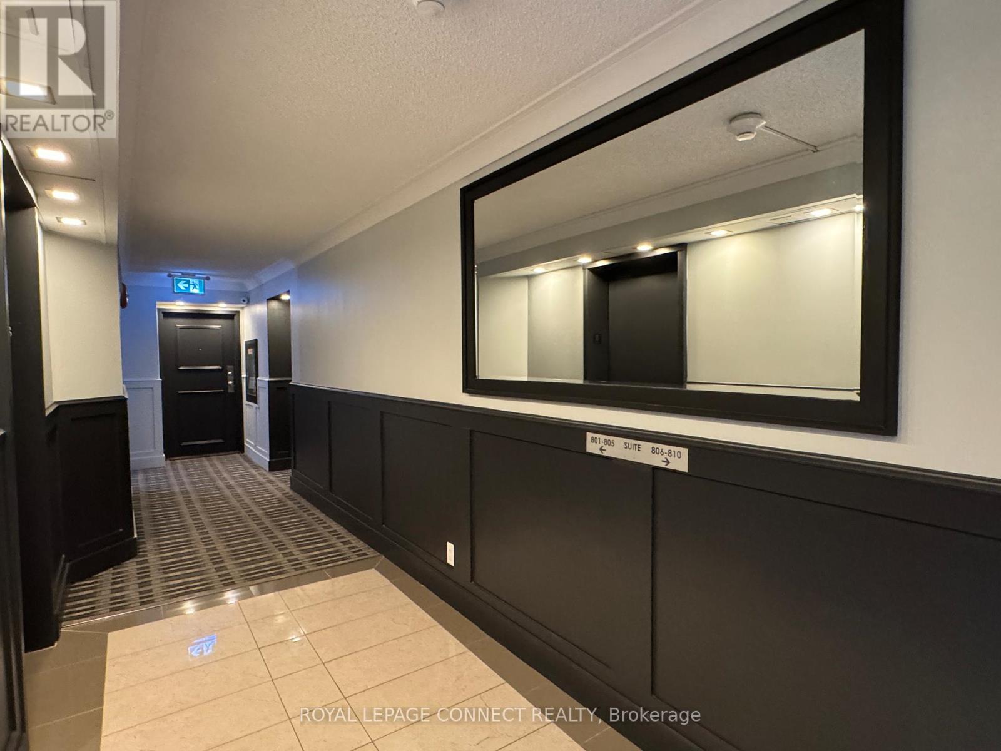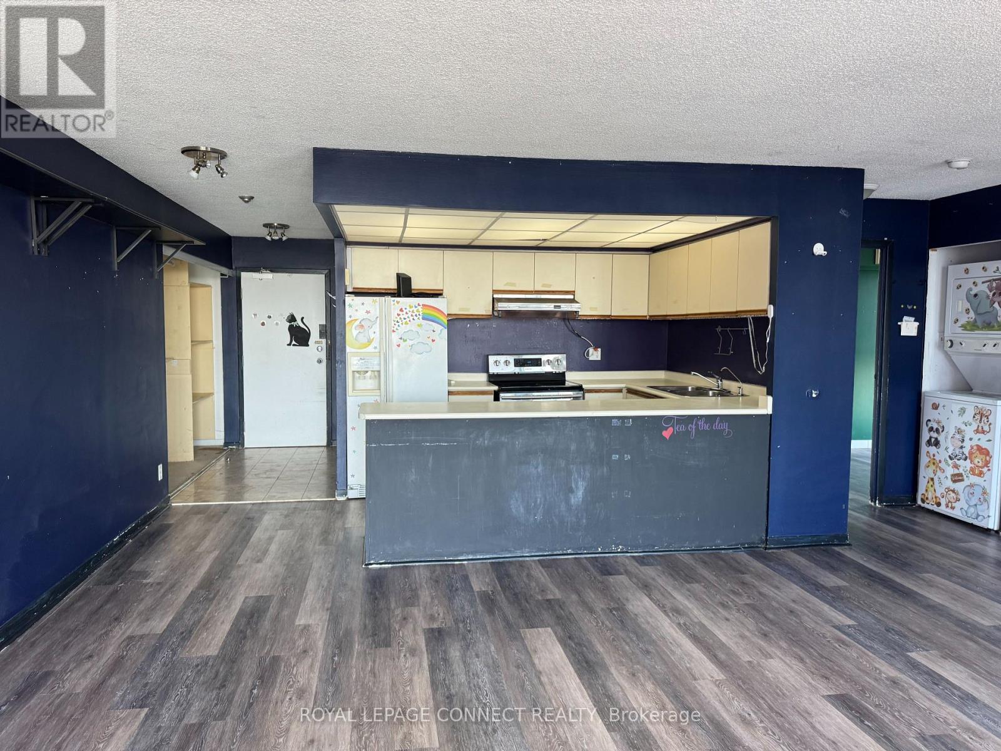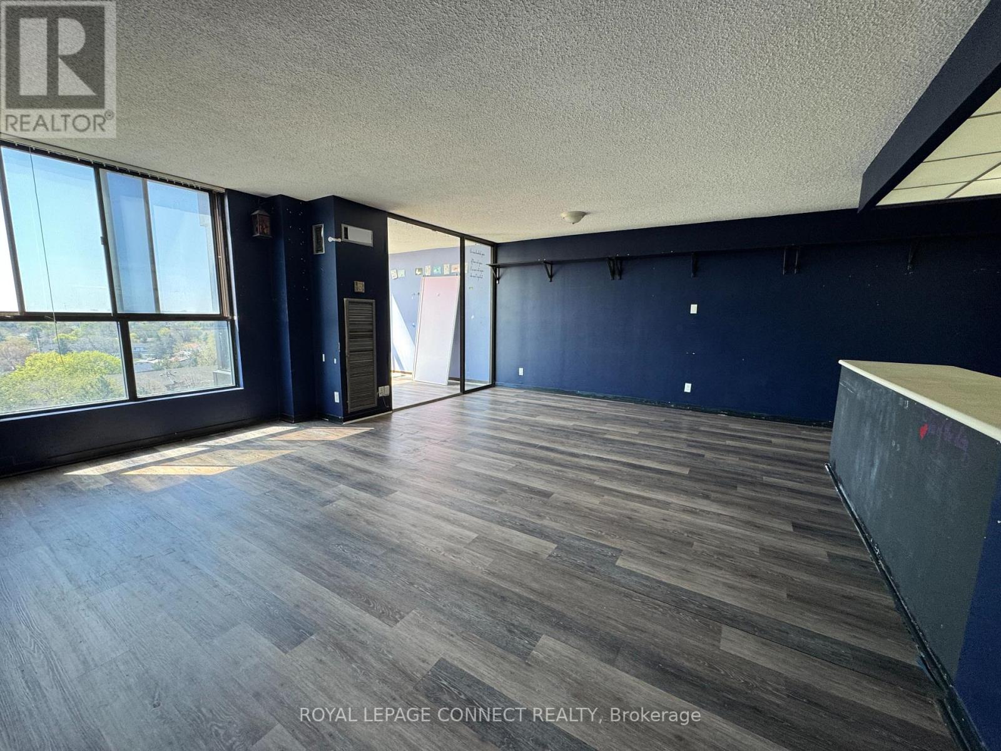802 - 8 Silverbell Grove Toronto, Ontario M1B 4Z3
3 Bedroom
2 Bathroom
1,000 - 1,199 ft2
Central Air Conditioning
Heat Pump
$299,000Maintenance, Heat, Water, Insurance
$966.57 Monthly
Maintenance, Heat, Water, Insurance
$966.57 Monthly2 bedroom plus solarium. Over 1000 sq. ft. Close to amenities. Quick closing possible. Very large and bright unit. Laminate flooring. Priced accordingly in relation to the amount of updates necessary. Diamond in the rough listed at a below market value. (id:50886)
Property Details
| MLS® Number | E12137938 |
| Property Type | Single Family |
| Community Name | Malvern |
| Community Features | Pet Restrictions |
| Features | In Suite Laundry |
| Parking Space Total | 1 |
Building
| Bathroom Total | 2 |
| Bedrooms Above Ground | 2 |
| Bedrooms Below Ground | 1 |
| Bedrooms Total | 3 |
| Appliances | Dishwasher, Dryer, Stove, Washer, Refrigerator |
| Cooling Type | Central Air Conditioning |
| Exterior Finish | Concrete |
| Heating Fuel | Natural Gas |
| Heating Type | Heat Pump |
| Size Interior | 1,000 - 1,199 Ft2 |
| Type | Apartment |
Parking
| Underground | |
| Garage |
Land
| Acreage | No |
Rooms
| Level | Type | Length | Width | Dimensions |
|---|---|---|---|---|
| Flat | Living Room | 5.86 m | 4.46 m | 5.86 m x 4.46 m |
| Flat | Dining Room | 5.86 m | 4.46 m | 5.86 m x 4.46 m |
| Flat | Kitchen | 3.15 m | 2.43 m | 3.15 m x 2.43 m |
| Flat | Primary Bedroom | 4.17 m | 3.3 m | 4.17 m x 3.3 m |
| Flat | Bedroom 2 | 4.6 m | 2.55 m | 4.6 m x 2.55 m |
| Flat | Solarium | 2.8 m | 2.64 m | 2.8 m x 2.64 m |
https://www.realtor.ca/real-estate/28290331/802-8-silverbell-grove-toronto-malvern-malvern
Contact Us
Contact us for more information
Georgiana Joyce Woods
Salesperson
www.youtube.com/embed/D-YogLgk15U
www.georgianawoods.com/
www.facebook.com/HomeTours?ref=hl
twitter.com/GeorgianaWoods
www.linkedin.com/in/georgiana-woods-9631a612
Royal LePage Connect Realty
4525 Kingston Rd Unit 2202
Toronto, Ontario M1E 2P1
4525 Kingston Rd Unit 2202
Toronto, Ontario M1E 2P1
(416) 284-4751
(416) 284-6343
www.royallepageconnect.com

