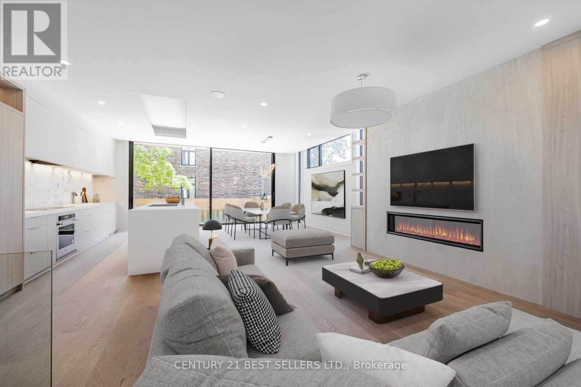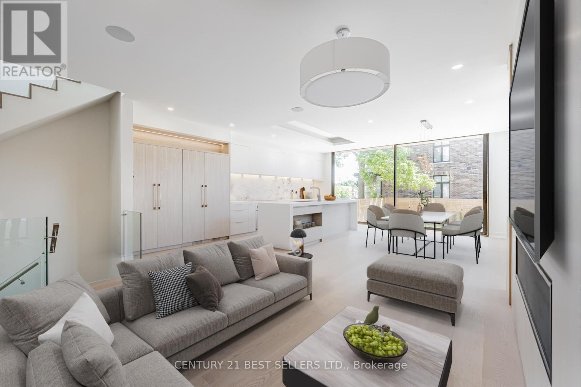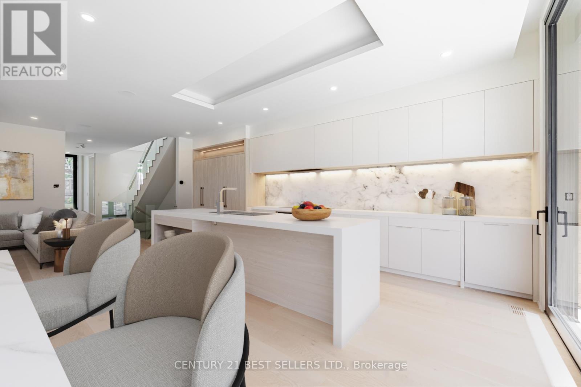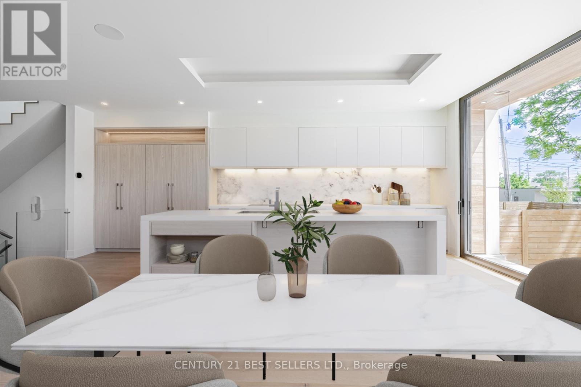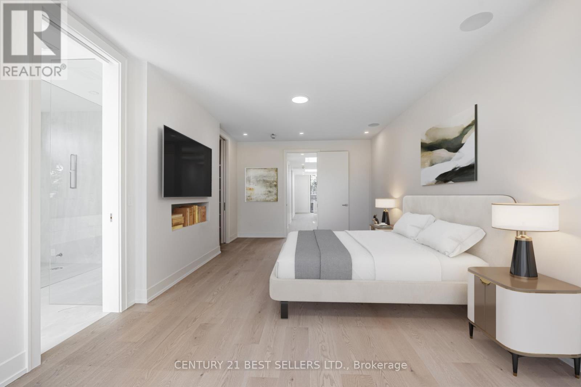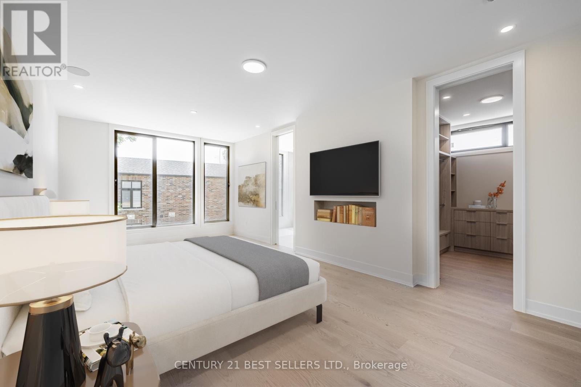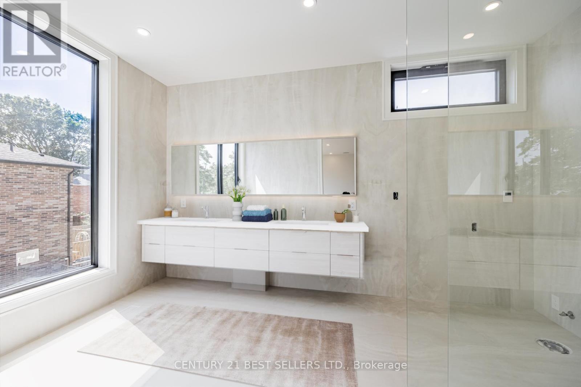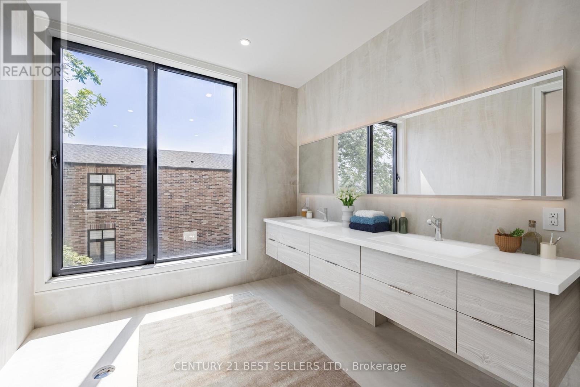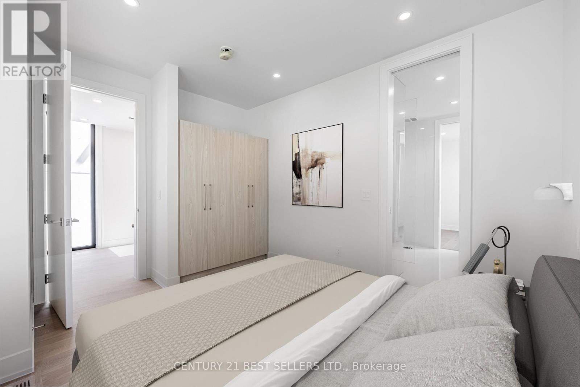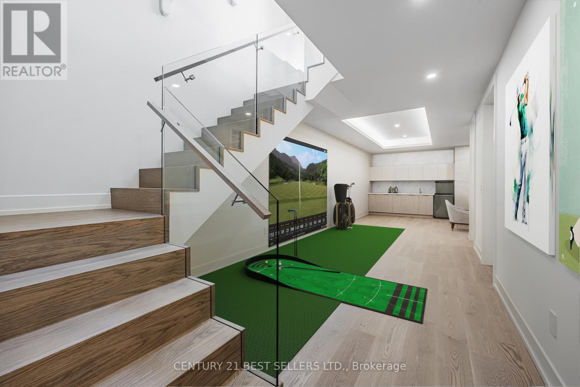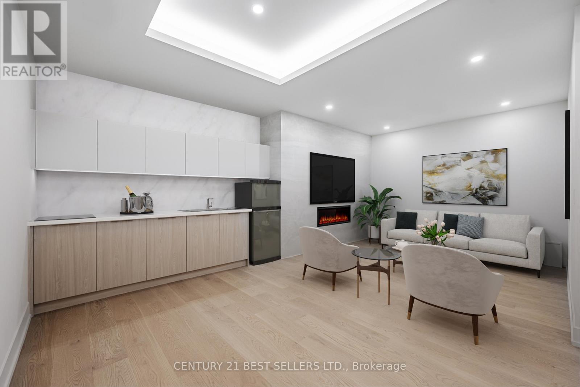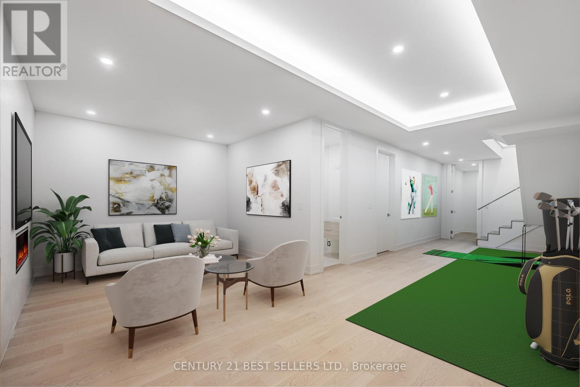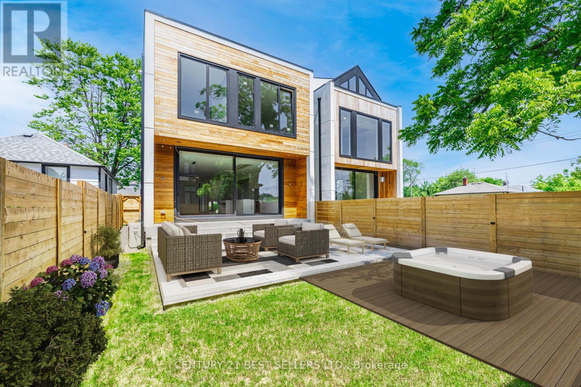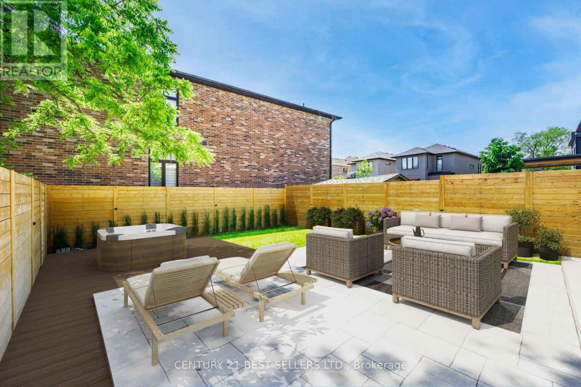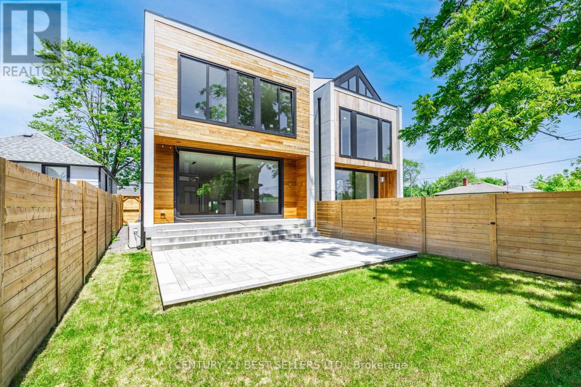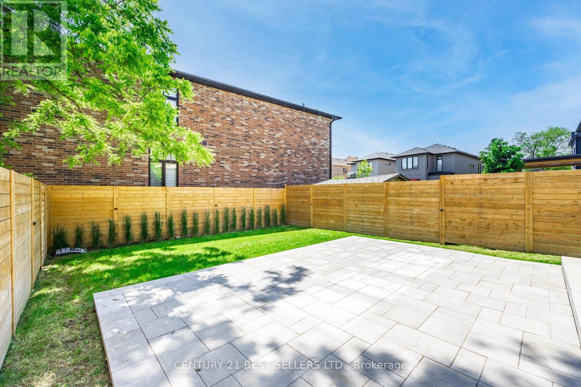1032 West Avenue Mississauga, Ontario L5E 1V9
$1,999,000
Discover This Stunning, Modern New Build With Over 3000 Sqft of Living Space. The Home Features An Open-Concept Design, With A Spacious Living, Dining, And Kitchen Area With A Walkout To A Private Backyard Oasis, Basking In Sunny Southwest Exposure. The Chef-Inspired Kitchen Comes With A Center Island, Built-In Appliances, And A Magnificent Feature Fireplace. The Primary Bedroom Is A True Retreat, Overlooking The Backyard With An Oversized Walk-In Closet And A Luxurious 5-Piece Ensuite. Convenience Is Key With A Second-Floor Laundry & A Lower-Level Guest Suite. Although Fully Completed This Property Is Virtually Staged. Shows 10+++ (id:50886)
Property Details
| MLS® Number | W12137749 |
| Property Type | Single Family |
| Community Name | Lakeview |
| Equipment Type | Water Heater |
| Parking Space Total | 3 |
| Rental Equipment Type | Water Heater |
Building
| Bathroom Total | 4 |
| Bedrooms Above Ground | 3 |
| Bedrooms Below Ground | 1 |
| Bedrooms Total | 4 |
| Basement Development | Finished |
| Basement Type | N/a (finished) |
| Construction Style Attachment | Detached |
| Cooling Type | Central Air Conditioning |
| Exterior Finish | Stone, Stucco |
| Fireplace Present | Yes |
| Flooring Type | Hardwood |
| Foundation Type | Concrete |
| Half Bath Total | 1 |
| Heating Fuel | Natural Gas |
| Heating Type | Forced Air |
| Stories Total | 2 |
| Size Interior | 2,000 - 2,500 Ft2 |
| Type | House |
| Utility Water | Municipal Water |
Parking
| Garage |
Land
| Acreage | No |
| Sewer | Sanitary Sewer |
| Size Depth | 116 Ft ,7 In |
| Size Frontage | 30 Ft |
| Size Irregular | 30 X 116.6 Ft |
| Size Total Text | 30 X 116.6 Ft|under 1/2 Acre |
| Zoning Description | Res |
Rooms
| Level | Type | Length | Width | Dimensions |
|---|---|---|---|---|
| Second Level | Primary Bedroom | 6.93 m | 3.78 m | 6.93 m x 3.78 m |
| Second Level | Bedroom 2 | 3.58 m | 3.96 m | 3.58 m x 3.96 m |
| Second Level | Bedroom 3 | 2.89 m | 3.98 m | 2.89 m x 3.98 m |
| Basement | Recreational, Games Room | 6.83 m | 3.27 m | 6.83 m x 3.27 m |
| Basement | Exercise Room | 4.16 m | 2.89 m | 4.16 m x 2.89 m |
| Main Level | Kitchen | 7.06 m | 3.17 m | 7.06 m x 3.17 m |
| Main Level | Family Room | 3.78 m | 3.5 m | 3.78 m x 3.5 m |
| Main Level | Dining Room | 4.39 m | 4.92 m | 4.39 m x 4.92 m |
https://www.realtor.ca/real-estate/28289869/1032-west-avenue-mississauga-lakeview-lakeview
Contact Us
Contact us for more information
Tom Marasovic
Broker of Record
(905) 273-4211
bestsellers.c21.ca/
www.facebook.com/c21bestsellers/?ref=bookmarks
twitter.com/c21BestSellers
www.linkedin.com/company/18936299/admin/
4 Robert Speck Pkwy #150 Ground Flr
Mississauga, Ontario L4Z 1S1
(905) 273-4211
(905) 273-5763
www.c21bestbuy.com/
Sara Anna Gaggi
Broker
www.saragaggi.com/
4 Robert Speck Pkwy #150 Ground Flr
Mississauga, Ontario L4Z 1S1
(905) 273-4211
(905) 273-5763
www.c21bestbuy.com/


