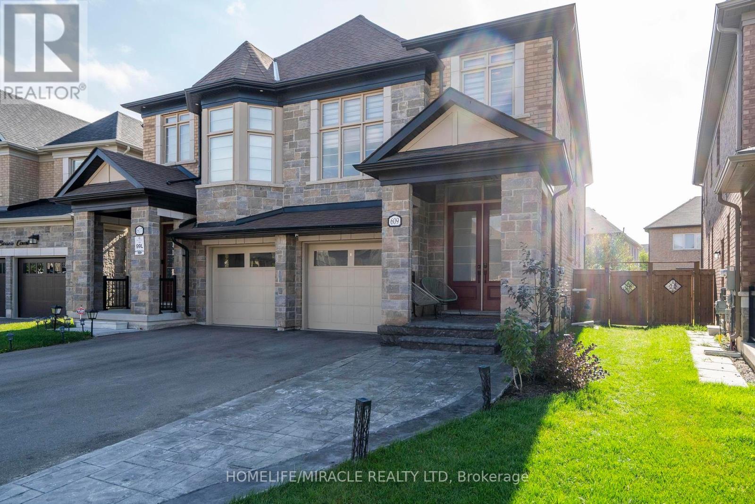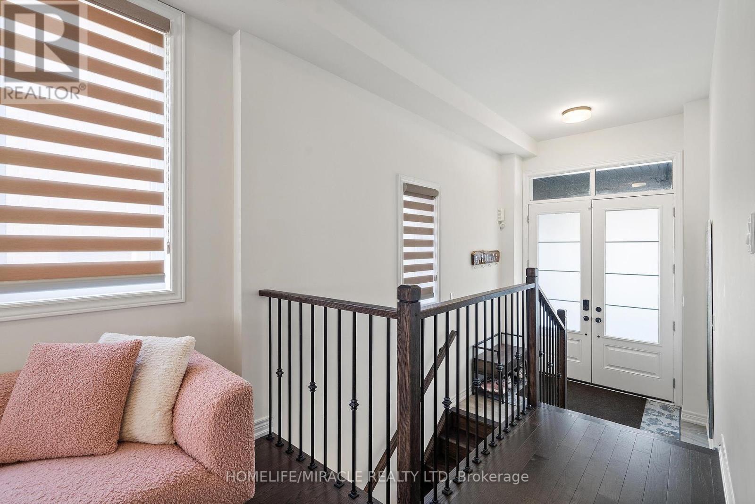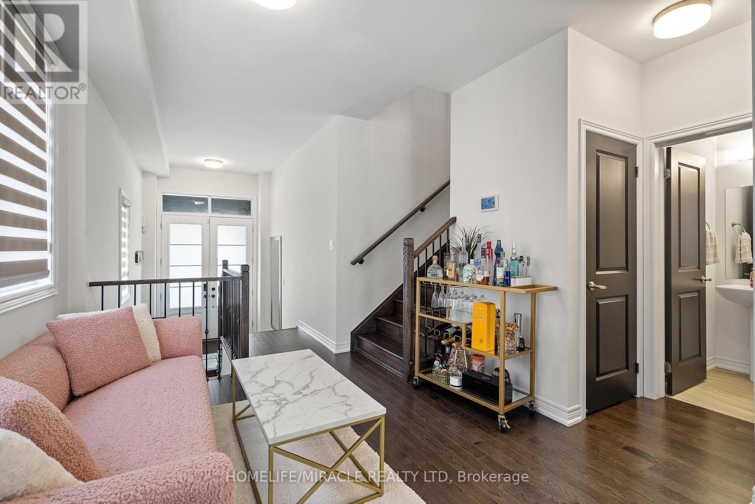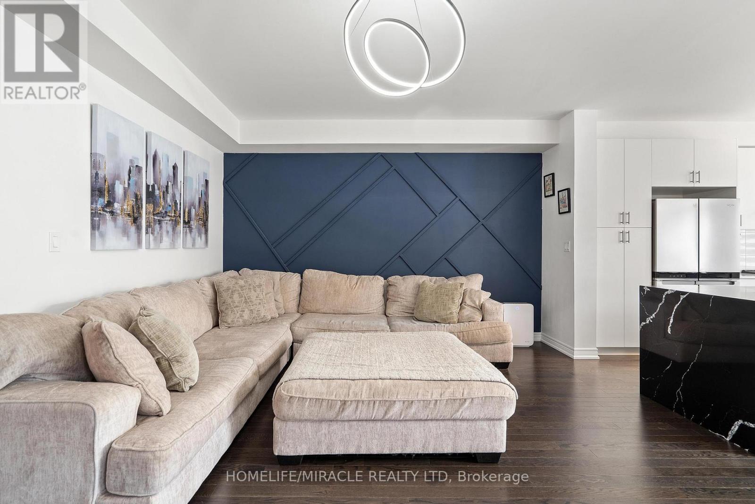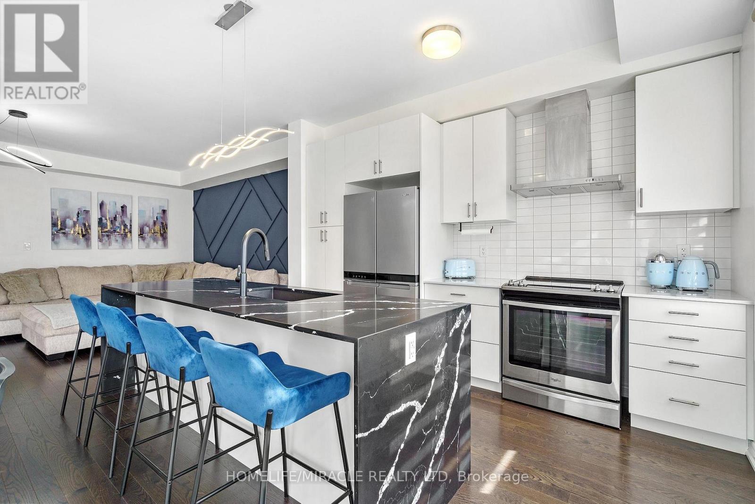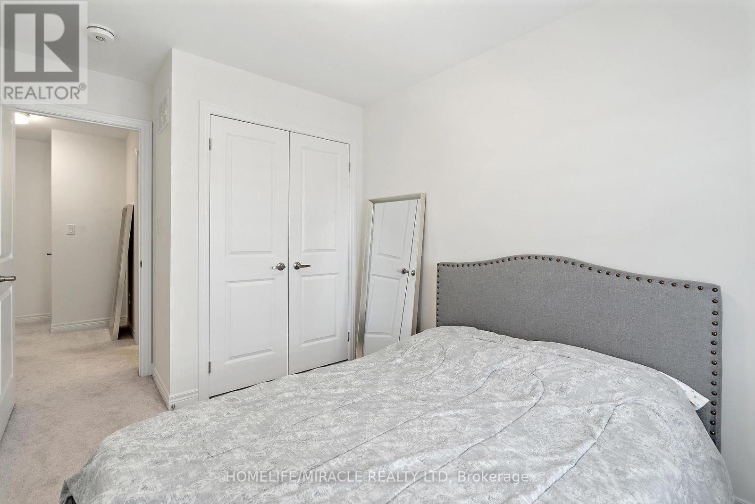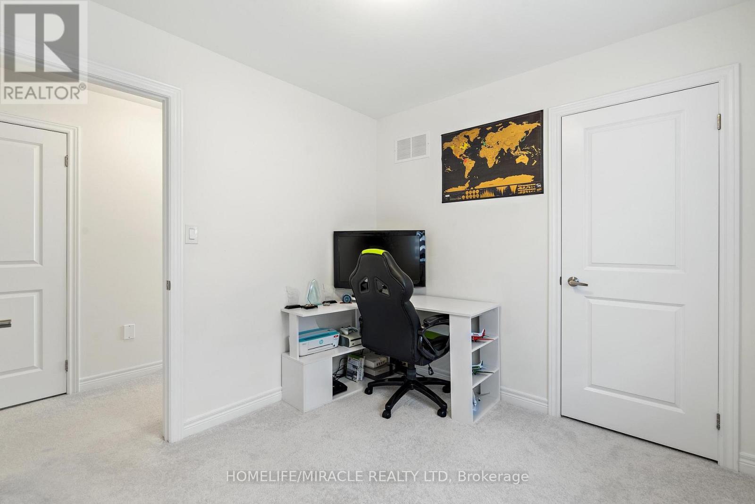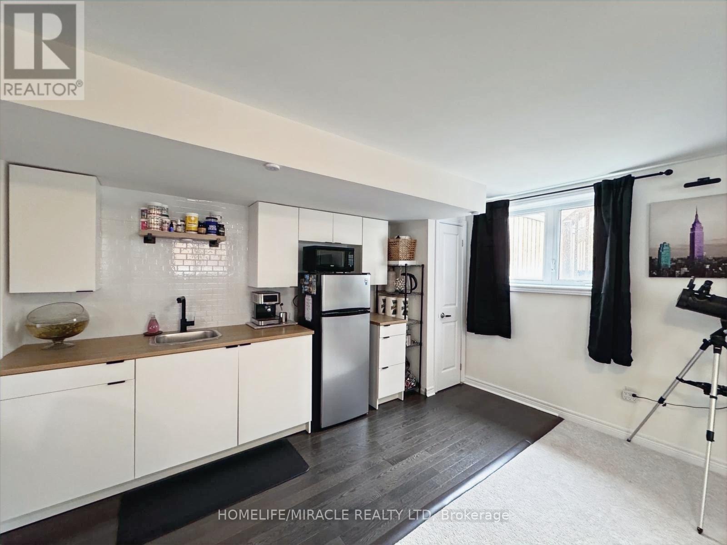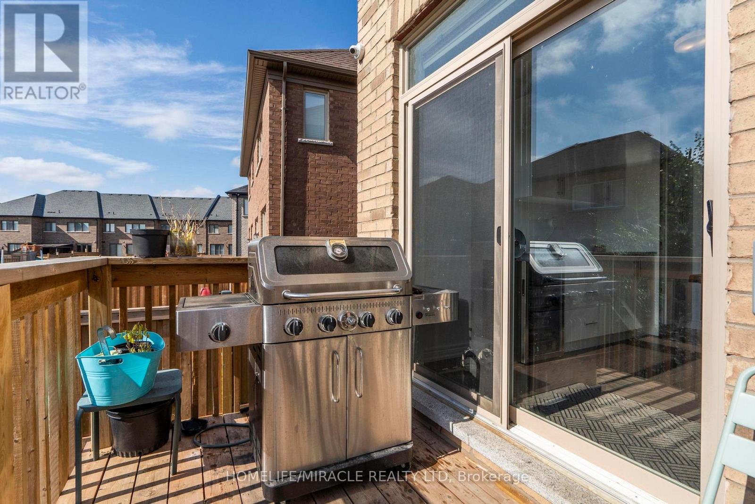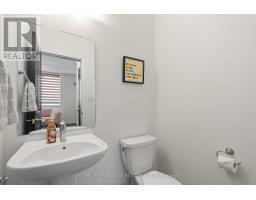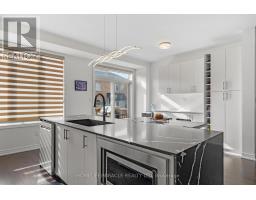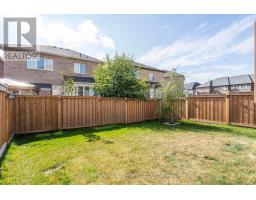609 Beam Court Milton, Ontario L9E 1L3
$1,199,000
Luxury Semi on Premium Lot in the Prestigious Ford Community! Experience modern elegance and thoughtful design in this under-5-year-old 4+1 bed, 4-bath home offering 2800 square feet of beautifully upgraded living space. Nestled on a premium lot on a desirable street, it features a stone porch, grand double doors, smooth 9 ceilings throughout, smart home tech, and designer lighting. The chef-inspired kitchen shines with a waterfall island, granite sink, dual pantries, and sleek cabinetry. Walk out to a 9' x 6' deck with gas line-perfect for summer BBQs overlooking the backyard. Bright, open-concept living and dining areas are ideal for entertaining. The spacious primary retreat boasts a walk-in closet and spa-like ensuite. A private in-law suite offers a full bath, kitchenette, walk-in closet, and oversized windows. Professionally landscaped exterior with sprinkler system, solar-lit fence, and extended driveway completes the home. Walk to top-rated schools, parks, and amenities-this is upscale living at its finest. (id:50886)
Property Details
| MLS® Number | W12137727 |
| Property Type | Single Family |
| Community Name | 1032 - FO Ford |
| Amenities Near By | Hospital, Park, Schools |
| Features | Cul-de-sac, Irregular Lot Size, Sump Pump, In-law Suite |
| Parking Space Total | 3 |
Building
| Bathroom Total | 4 |
| Bedrooms Above Ground | 4 |
| Bedrooms Below Ground | 1 |
| Bedrooms Total | 5 |
| Age | 0 To 5 Years |
| Appliances | Garage Door Opener Remote(s), Water Heater, Blinds, Dishwasher, Dryer, Stove, Washer, Refrigerator |
| Basement Development | Finished |
| Basement Features | Apartment In Basement |
| Basement Type | N/a (finished) |
| Construction Style Attachment | Semi-detached |
| Cooling Type | Central Air Conditioning, Ventilation System |
| Exterior Finish | Brick, Stone |
| Fire Protection | Alarm System, Security System, Smoke Detectors |
| Flooring Type | Tile, Vinyl, Hardwood, Carpeted |
| Foundation Type | Concrete |
| Half Bath Total | 1 |
| Heating Fuel | Natural Gas |
| Heating Type | Forced Air |
| Stories Total | 2 |
| Size Interior | 2,000 - 2,500 Ft2 |
| Type | House |
| Utility Water | Municipal Water |
Parking
| Garage |
Land
| Acreage | No |
| Fence Type | Fully Fenced |
| Land Amenities | Hospital, Park, Schools |
| Sewer | Sanitary Sewer |
| Size Depth | 114 Ft ,8 In |
| Size Frontage | 24 Ft |
| Size Irregular | 24 X 114.7 Ft ; 111.15 X 32.54 X 114.73 X 23.58 |
| Size Total Text | 24 X 114.7 Ft ; 111.15 X 32.54 X 114.73 X 23.58|under 1/2 Acre |
Rooms
| Level | Type | Length | Width | Dimensions |
|---|---|---|---|---|
| Second Level | Primary Bedroom | 5.18 m | 3.91 m | 5.18 m x 3.91 m |
| Second Level | Bedroom 2 | 3.05 m | 2.74 m | 3.05 m x 2.74 m |
| Second Level | Bedroom 3 | 3.05 m | 2.57 m | 3.05 m x 2.57 m |
| Second Level | Laundry Room | 1.83 m | 1.24 m | 1.83 m x 1.24 m |
| Basement | Bathroom | 2.34 m | 1.68 m | 2.34 m x 1.68 m |
| Basement | Living Room | 5.36 m | 3.81 m | 5.36 m x 3.81 m |
| Basement | Other | 2.21 m | 1.84 m | 2.21 m x 1.84 m |
| Basement | Bedroom 5 | 6.35 m | 3.51 m | 6.35 m x 3.51 m |
| Main Level | Kitchen | 3.84 m | 2.59 m | 3.84 m x 2.59 m |
| Main Level | Eating Area | 3.84 m | 3.05 m | 3.84 m x 3.05 m |
| Main Level | Family Room | 4.27 m | 5.64 m | 4.27 m x 5.64 m |
| Main Level | Sitting Room | 4.39 m | 3.05 m | 4.39 m x 3.05 m |
| In Between | Bedroom 4 | 4.52 m | 2.97 m | 4.52 m x 2.97 m |
Utilities
| Cable | Installed |
| Sewer | Installed |
https://www.realtor.ca/real-estate/28289859/609-beam-court-milton-fo-ford-1032-fo-ford
Contact Us
Contact us for more information
Sandie Kang
Salesperson
www.kangrealtygroup.com/
11a-5010 Steeles Ave. West
Toronto, Ontario M9V 5C6
(416) 747-9777
(416) 747-7135
www.homelifemiracle.com/


