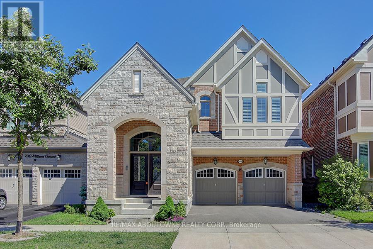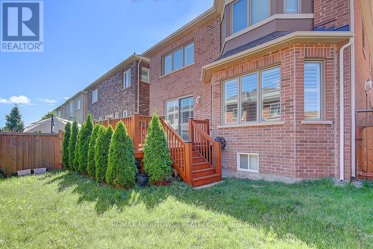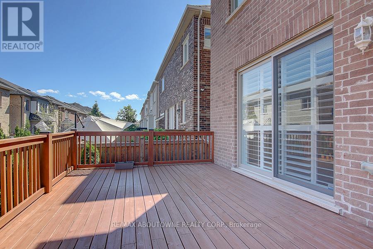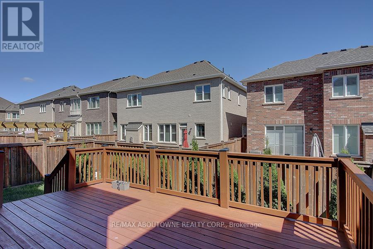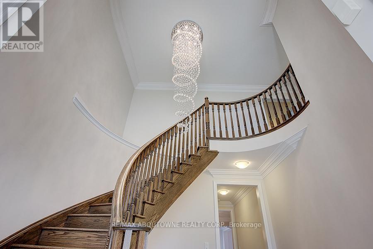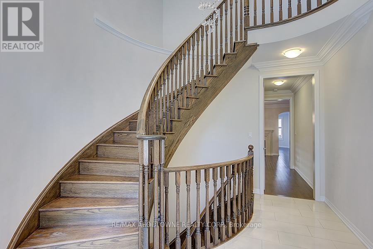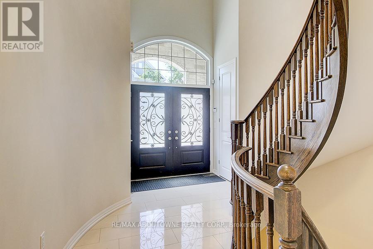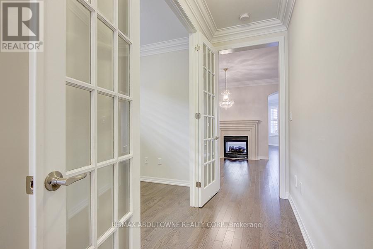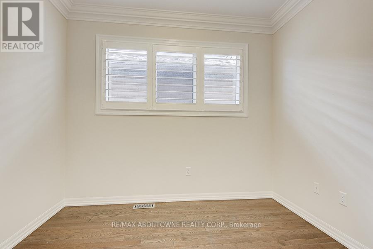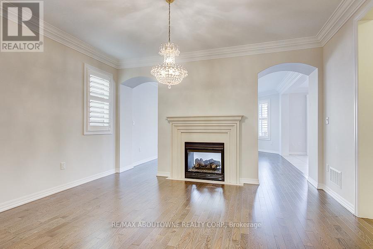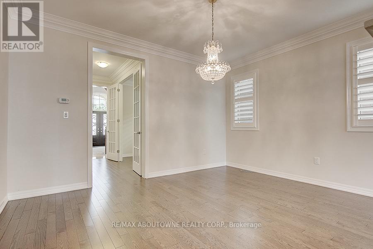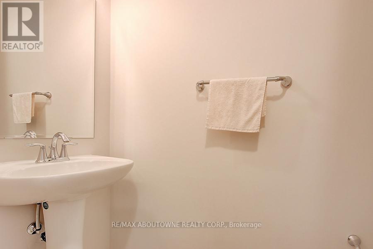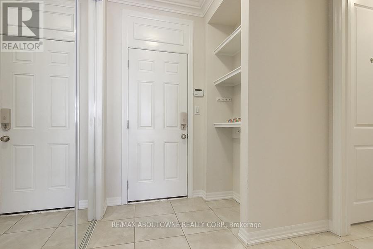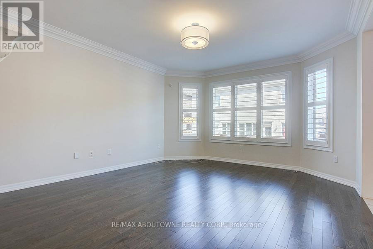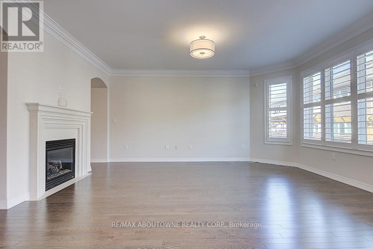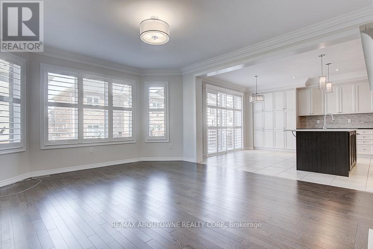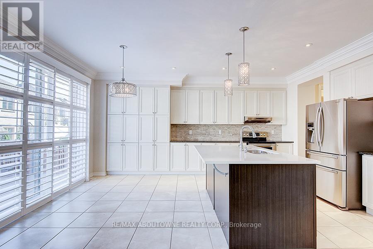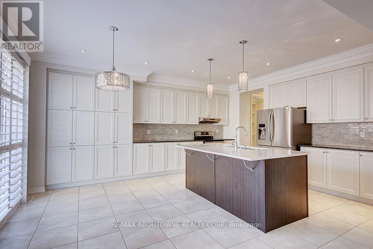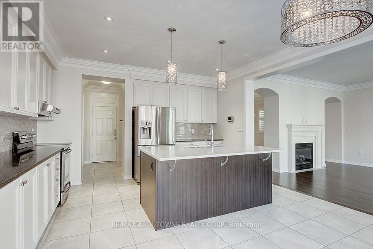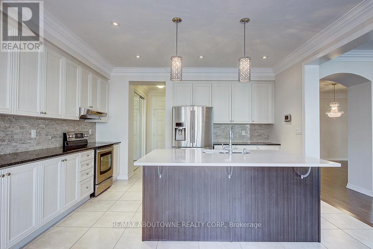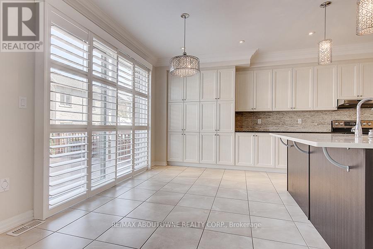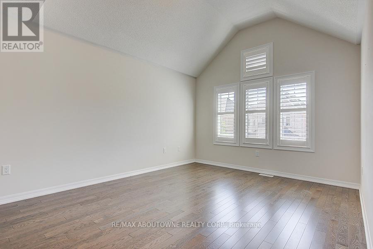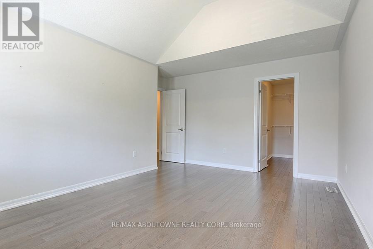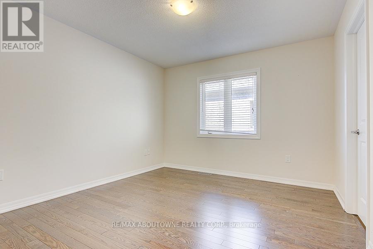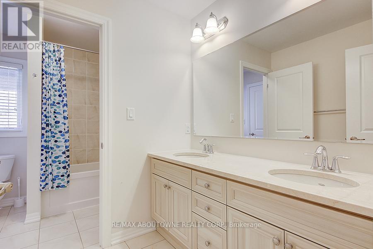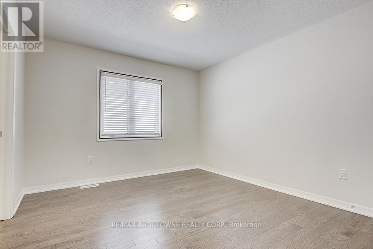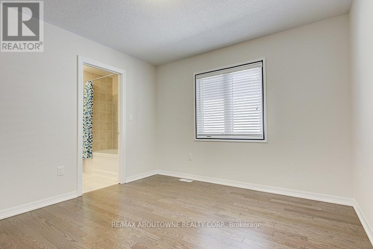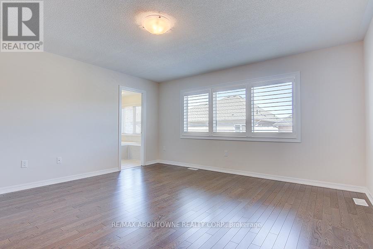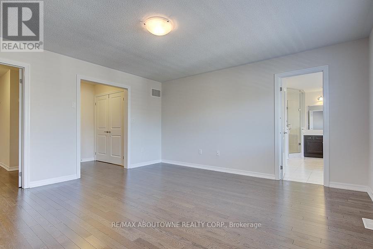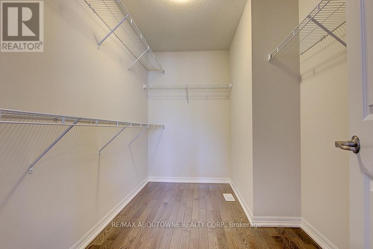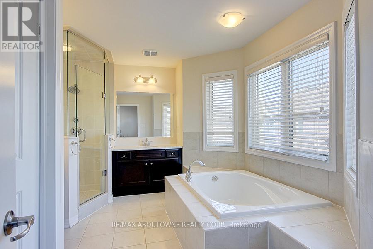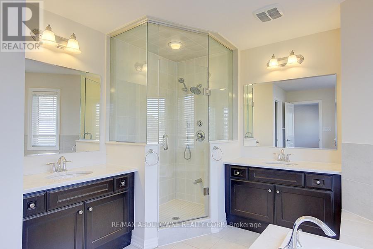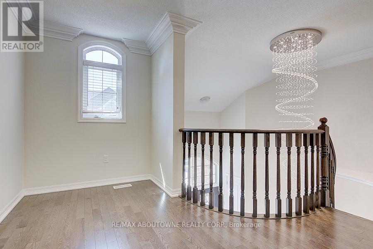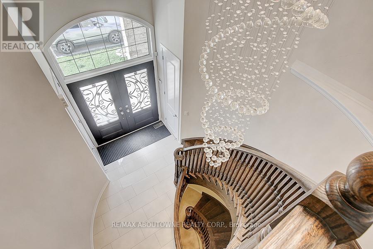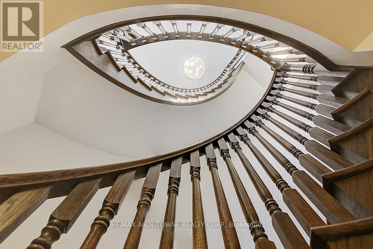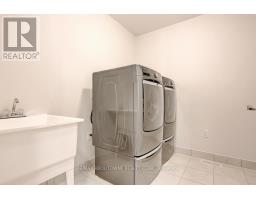142 Mcwilliams Crescent Oakville, Ontario L6M 0W4
4 Bedroom
3 Bathroom
3,000 - 3,500 ft2
Fireplace
Central Air Conditioning
Forced Air
$5,250 Monthly
Spectacular Mattamy's Winterberry Situated In Quiet Street. Cathedral Foyer, 9' Ceilings, Double-Sided Fireplace; Plaster Crown Mouldings, Hardwood Floor And California Shutters Though Out, Quartz Stone Countertops & Mosaic Backsplash, New Large Painted Cedar Deck. Supper Clean. Top Ranking White Oaks Secondary School. Close To Shopping, Public Transit, Highways. (id:50886)
Property Details
| MLS® Number | W12137717 |
| Property Type | Single Family |
| Community Name | 1008 - GO Glenorchy |
| Amenities Near By | Park, Schools |
| Community Features | Community Centre |
| Parking Space Total | 4 |
Building
| Bathroom Total | 3 |
| Bedrooms Above Ground | 4 |
| Bedrooms Total | 4 |
| Age | 6 To 15 Years |
| Basement Type | Full |
| Construction Style Attachment | Detached |
| Cooling Type | Central Air Conditioning |
| Exterior Finish | Brick, Stone |
| Fireplace Present | Yes |
| Flooring Type | Ceramic, Hardwood |
| Half Bath Total | 1 |
| Heating Fuel | Natural Gas |
| Heating Type | Forced Air |
| Stories Total | 2 |
| Size Interior | 3,000 - 3,500 Ft2 |
| Type | House |
| Utility Water | Municipal Water |
Parking
| Garage |
Land
| Acreage | No |
| Fence Type | Fenced Yard |
| Land Amenities | Park, Schools |
| Sewer | Sanitary Sewer |
| Size Depth | 89 Ft ,10 In |
| Size Frontage | 38 Ft |
| Size Irregular | 38 X 89.9 Ft |
| Size Total Text | 38 X 89.9 Ft |
Rooms
| Level | Type | Length | Width | Dimensions |
|---|---|---|---|---|
| Second Level | Laundry Room | Measurements not available | ||
| Second Level | Loft | Measurements not available | ||
| Second Level | Primary Bedroom | 4.62 m | 4.57 m | 4.62 m x 4.57 m |
| Second Level | Bedroom 2 | 3.66 m | 4.37 m | 3.66 m x 4.37 m |
| Second Level | Bedroom 3 | 3.66 m | 3.35 m | 3.66 m x 3.35 m |
| Second Level | Bedroom 4 | 3.66 m | 3.35 m | 3.66 m x 3.35 m |
| Main Level | Great Room | 4.42 m | 5.18 m | 4.42 m x 5.18 m |
| Main Level | Dining Room | 4.42 m | 3.66 m | 4.42 m x 3.66 m |
| Main Level | Kitchen | 4.47 m | 2.91 m | 4.47 m x 2.91 m |
| Main Level | Eating Area | 4.47 m | 2.91 m | 4.47 m x 2.91 m |
| Main Level | Office | 2.13 m | 3.1 m | 2.13 m x 3.1 m |
Contact Us
Contact us for more information
Jenny Ji
Broker
www.jennyjihome.com/
RE/MAX Aboutowne Realty Corp.
1235 North Service Rd W #100d
Oakville, Ontario L6M 3G5
1235 North Service Rd W #100d
Oakville, Ontario L6M 3G5
(905) 338-9000

