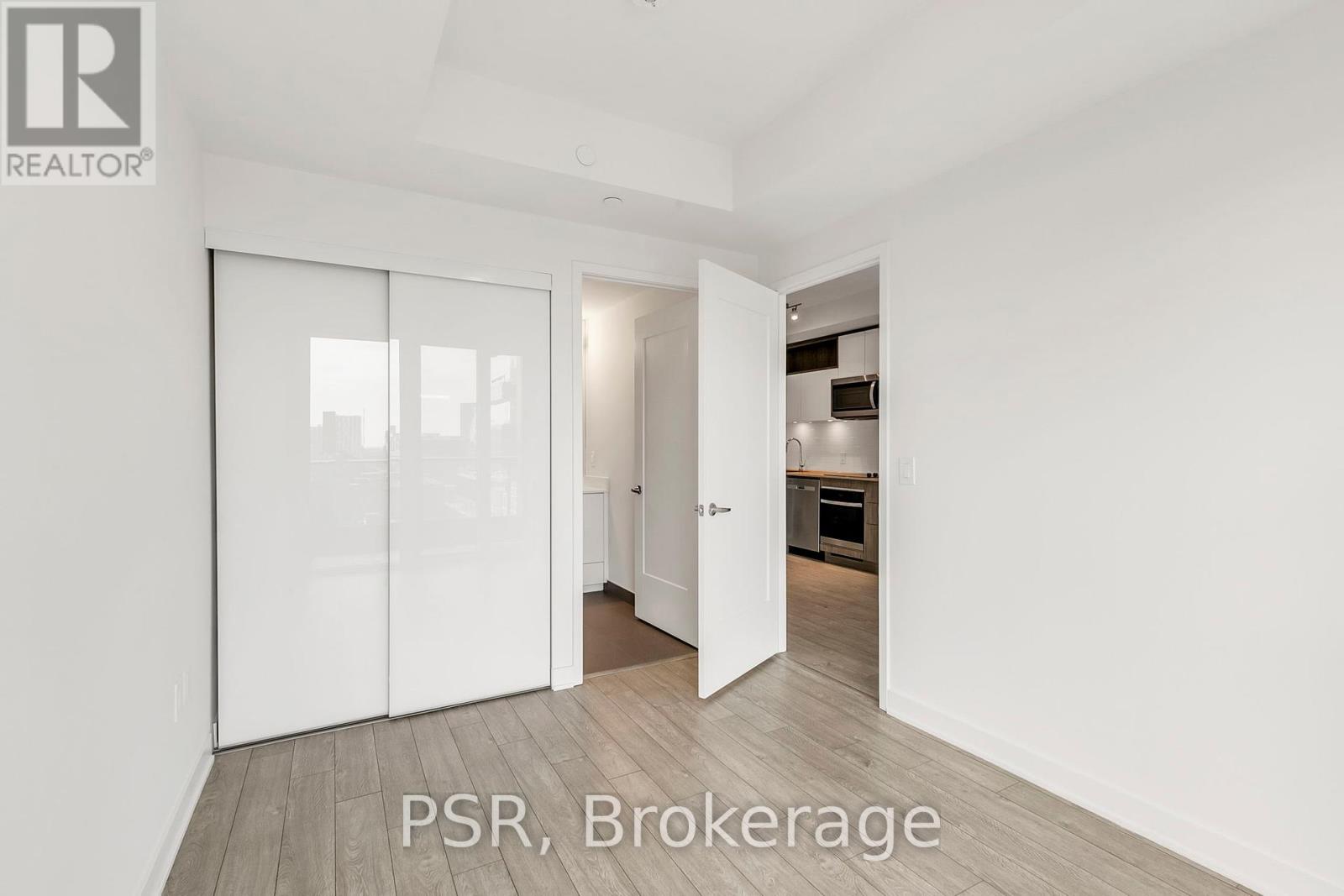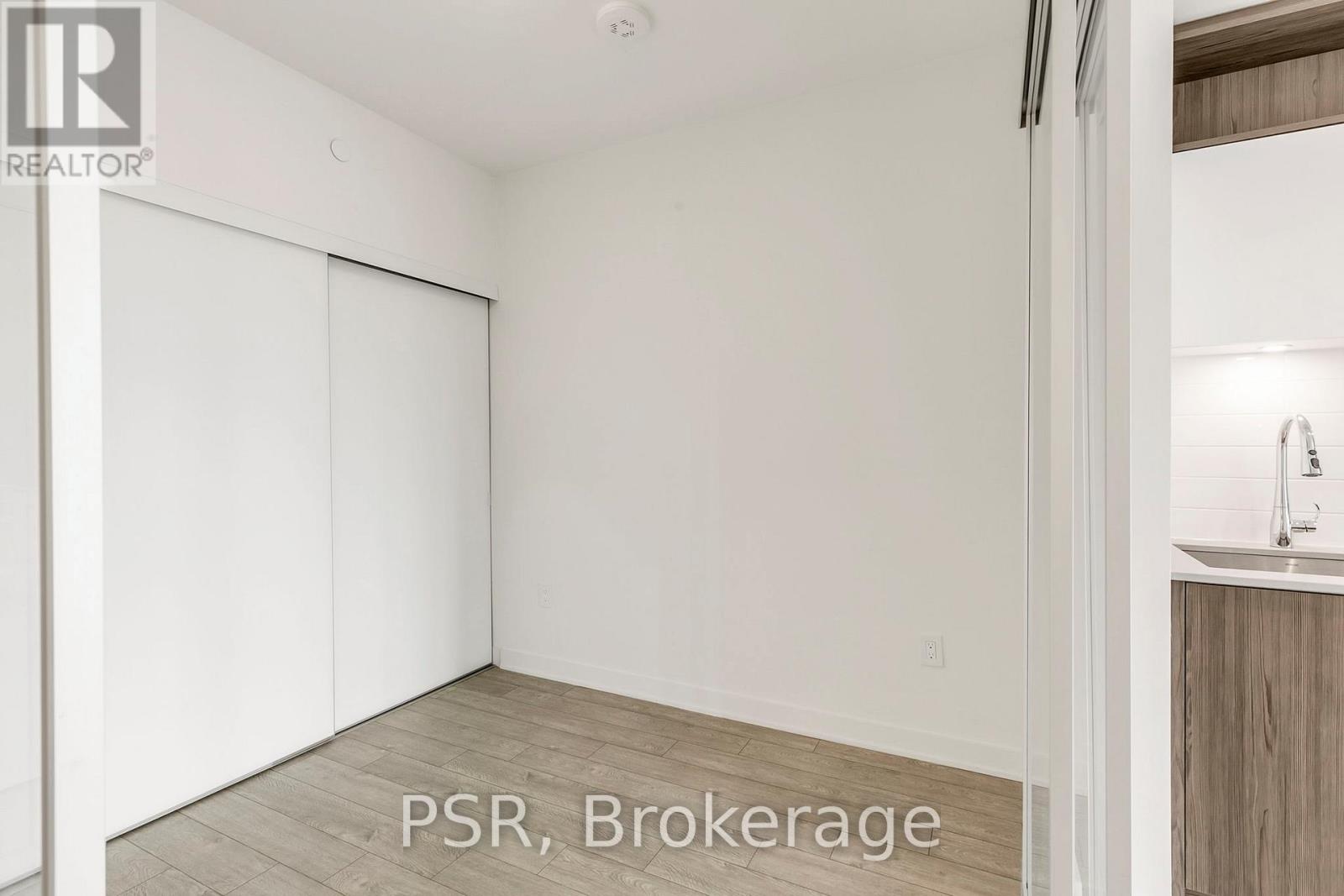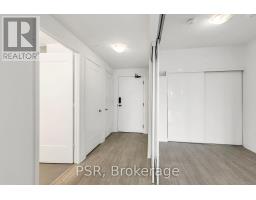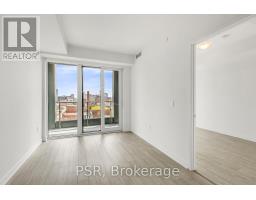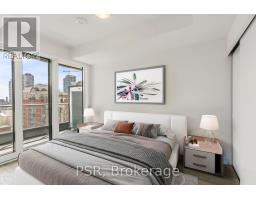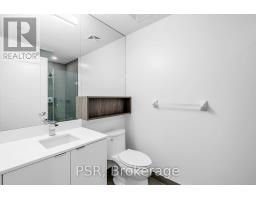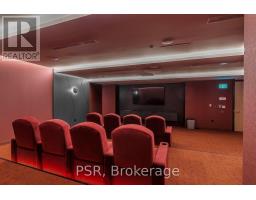703 - 70 Princess Street Toronto, Ontario M5A 0X6
$629,900Maintenance, Heat, Common Area Maintenance, Insurance, Water
$557.42 Monthly
Maintenance, Heat, Common Area Maintenance, Insurance, Water
$557.42 MonthlyWelcome to your dream home at the highly sought-after Time and Space Condos a vibrant, 1-year-old community nestled in the heart of downtown Toronto. This east-facing, 2-bedroom, 2-bathroom suite is a walker's paradise, surrounded by cafes, shops, restaurants, and parks, with the Toronto Public Library next door and a grocery store right across the street. St. Lawrence Market and the Distillery District are just around the corner, and TTC and PATH Network access are mere steps away. Soaring 9-ft smooth ceilings, wide 7 1/2" premium laminate flooring, and modern 12"x24" porcelain tiles set the tone, while full-size appliances - including a counter-depth fridge and sleek built-in cooktop and wall oven - elevate the kitchen, enhanced by under-cabinet lighting and custom roller blinds. Enjoy seamless indoor-outdoor living with two walkouts to a full-length balcony. The unit also features a spacious laundry room with full-size machines, a convenient storage locker, and maintenance fees that include WiFi. Unmatched five-star amenities abound, including an infinity-edge pool with private cabanas, outdoor games area, BBQs, and lounge spaces - plus indoor perks like a yoga/pilates room, theatre, workout/cardio studio, party room, and more. This is downtown living at its finest! (id:50886)
Property Details
| MLS® Number | C12138074 |
| Property Type | Single Family |
| Community Name | Waterfront Communities C8 |
| Amenities Near By | Hospital, Park, Public Transit |
| Community Features | Pet Restrictions |
| Features | Balcony, Carpet Free |
| Pool Type | Outdoor Pool |
| View Type | View |
Building
| Bathroom Total | 2 |
| Bedrooms Above Ground | 2 |
| Bedrooms Total | 2 |
| Amenities | Security/concierge, Exercise Centre, Party Room, Recreation Centre, Storage - Locker |
| Appliances | Blinds, Cooktop, Dishwasher, Dryer, Microwave, Oven, Hood Fan, Washer, Whirlpool, Refrigerator |
| Cooling Type | Central Air Conditioning |
| Exterior Finish | Aluminum Siding, Concrete |
| Flooring Type | Laminate, Porcelain Tile |
| Heating Fuel | Natural Gas |
| Heating Type | Forced Air |
| Size Interior | 600 - 699 Ft2 |
| Type | Apartment |
Parking
| Underground | |
| Garage |
Land
| Acreage | No |
| Land Amenities | Hospital, Park, Public Transit |
Rooms
| Level | Type | Length | Width | Dimensions |
|---|---|---|---|---|
| Flat | Kitchen | 3.48 m | 2.36 m | 3.48 m x 2.36 m |
| Flat | Dining Room | 3.48 m | 2.36 m | 3.48 m x 2.36 m |
| Flat | Living Room | 3.43 m | 2.76 m | 3.43 m x 2.76 m |
| Flat | Primary Bedroom | 3.56 m | 2.66 m | 3.56 m x 2.66 m |
| Flat | Bedroom 2 | 2.44 m | 2.62 m | 2.44 m x 2.62 m |
| Flat | Bathroom | Measurements not available |
Contact Us
Contact us for more information
Edward Kern
Salesperson
(416) 360-0688
(416) 360-0687















