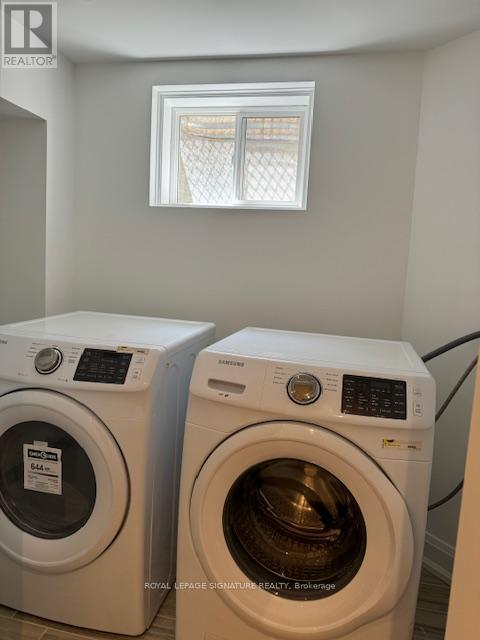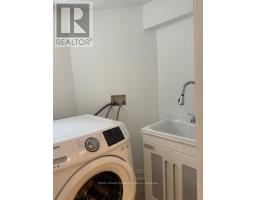30 Chiswell Crescent Toronto, Ontario M2N 6E1
1 Bedroom
1 Bathroom
700 - 1,100 ft2
Central Air Conditioning
Forced Air
$2,100 Monthly
REMARKABLE BASEMENT APARTMENT IN NORTH YORK, BAYVEIW AVE AND FINCH AVE AREA. SEPARATE ENTRANCE. WALKING DISTANCE TO BUS STOP. PRIVATE LAUNDRY ROOM. ONE OUTDOOR PARKING SPACE AVAIABLE FOR $150.00/MONTH. TENANT RESPONSIBLE FOR 25% OF UTILITY COSTS. NO PETS. NON SMOKER. $200.00 KEY DEPOSIT IS REQUIRED. LANDLORD MAY CONSIDER SHORT TERM LEASE. LISTING AGENT IS RELATED TO THE LANDLORD (SPOUSE). (id:50886)
Property Details
| MLS® Number | C12138569 |
| Property Type | Single Family |
| Neigbourhood | East Willowdale |
| Community Name | Willowdale East |
| Features | In Suite Laundry |
| Parking Space Total | 4 |
Building
| Bathroom Total | 1 |
| Bedrooms Above Ground | 1 |
| Bedrooms Total | 1 |
| Appliances | Oven, Stove, Refrigerator |
| Basement Features | Apartment In Basement |
| Basement Type | N/a |
| Ceiling Type | Suspended Ceiling |
| Construction Style Attachment | Attached |
| Cooling Type | Central Air Conditioning |
| Exterior Finish | Brick |
| Flooring Type | Laminate |
| Foundation Type | Concrete |
| Heating Fuel | Natural Gas |
| Heating Type | Forced Air |
| Stories Total | 2 |
| Size Interior | 700 - 1,100 Ft2 |
| Type | Row / Townhouse |
| Utility Water | Municipal Water |
Parking
| Attached Garage | |
| Garage |
Land
| Acreage | No |
| Sewer | Sanitary Sewer |
Rooms
| Level | Type | Length | Width | Dimensions |
|---|---|---|---|---|
| Basement | Bedroom | 7 m | 3.45 m | 7 m x 3.45 m |
| Basement | Den | 8.5 m | 6 m | 8.5 m x 6 m |
| Basement | Bathroom | 3 m | 1.25 m | 3 m x 1.25 m |
Utilities
| Sewer | Installed |
Contact Us
Contact us for more information
Khosrow Abtahi
Salesperson
Royal LePage Signature Realty
8 Sampson Mews Suite 201 The Shops At Don Mills
Toronto, Ontario M3C 0H5
8 Sampson Mews Suite 201 The Shops At Don Mills
Toronto, Ontario M3C 0H5
(416) 443-0300
(416) 443-8619



















