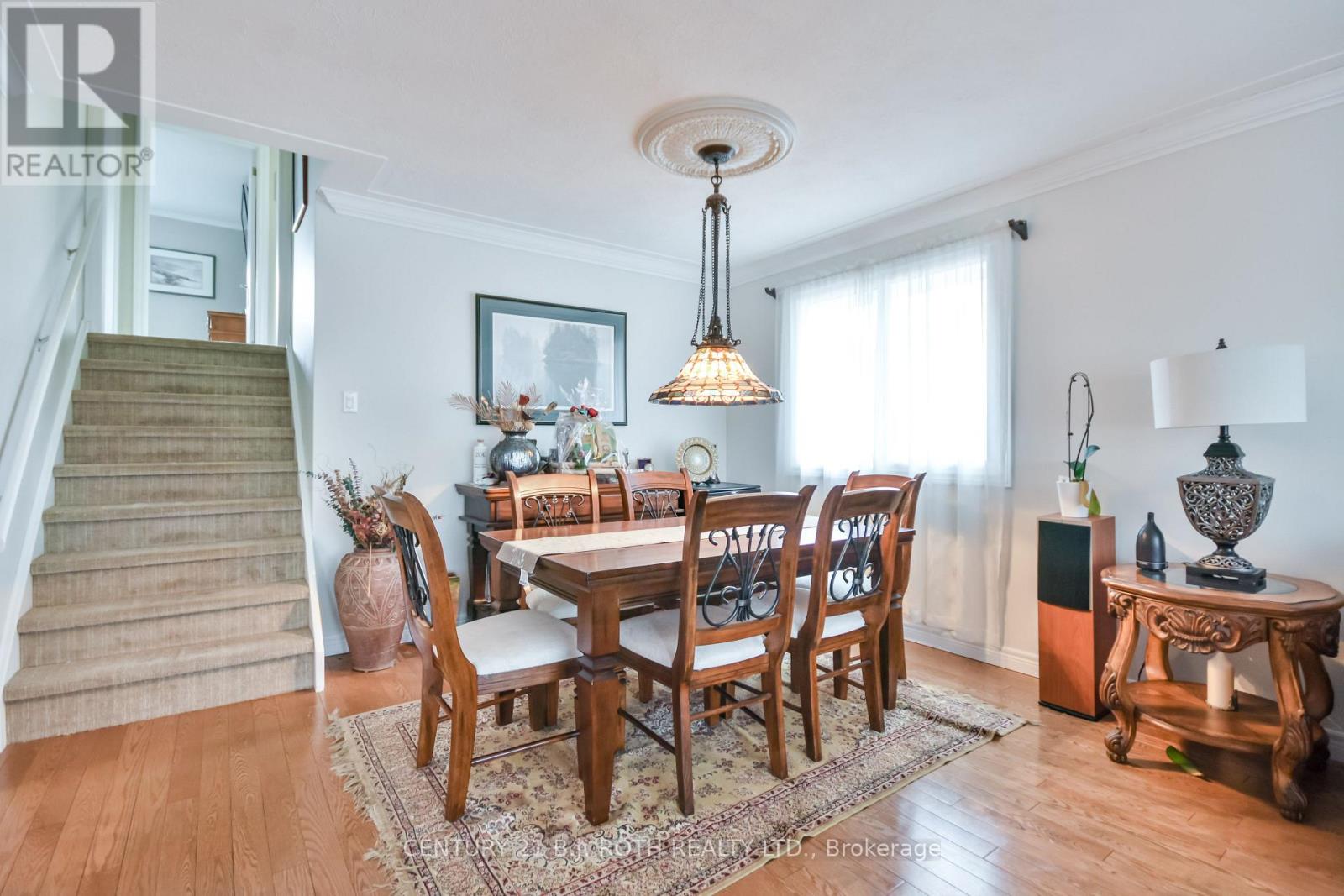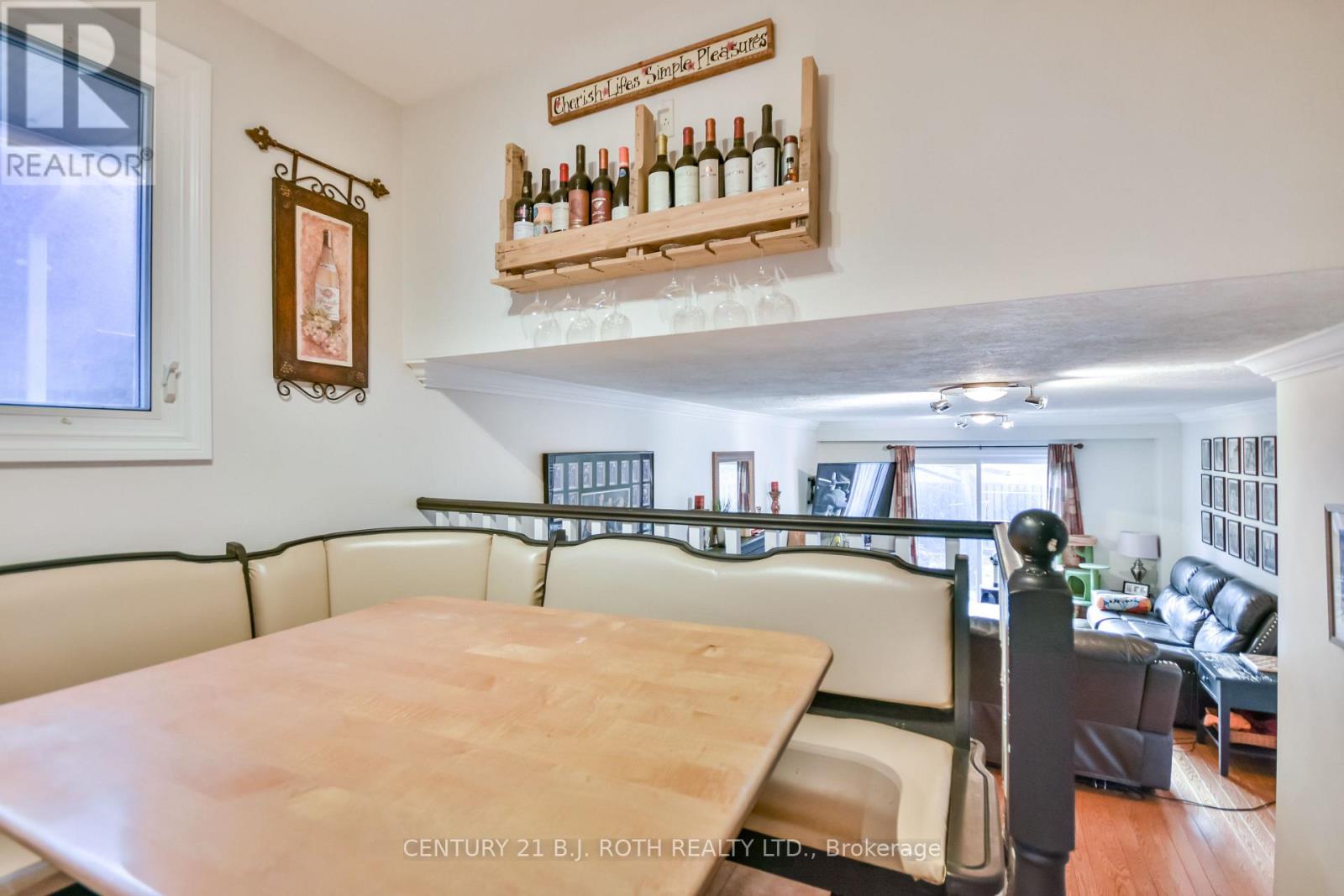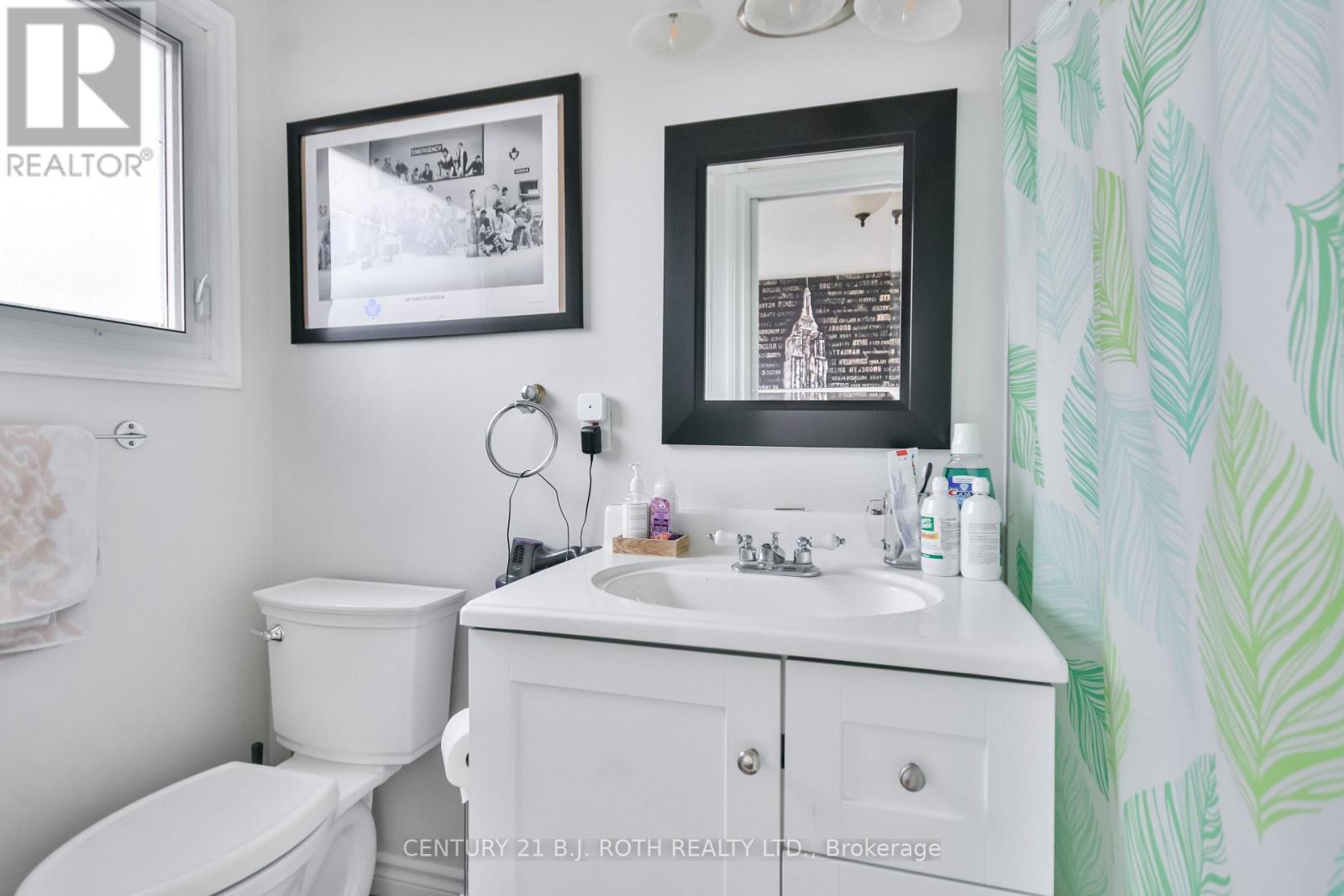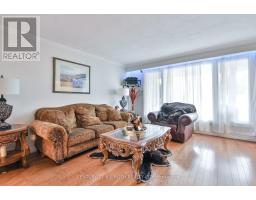233 Rose Street Barrie, Ontario L4M 2V3
$829,000
Be swimming in your inground pool just in time for summer! 4-Level Backsplit in Prime Barrie Location! Spacious & Versatile Featuring five bedrooms and two full baths, this home is perfect for large families. Enjoy your backyard oasis inground saltwater pool with a new liner (2021), updated salt unit and heater (2022), plus a large patio, ideal for outdoor entertaining, and access to drive thru garage. Updated Kitchen with maple cabinets, stainless steel appliances, gas stove and a breakfast nook, offering both style and functionality. Bright & inviting lower level rec room with gas fireplace finished with a walkout to the backyard, adding extra living space and convenience. Unbeatable Location Minutes from Georgian College, RVH Hospital, downtown Barrie, North Barrie Crossing for all your shopping needs (id:50886)
Property Details
| MLS® Number | S12138471 |
| Property Type | Single Family |
| Community Name | Wellington |
| Amenities Near By | Schools |
| Parking Space Total | 4 |
| Pool Type | Inground Pool |
Building
| Bathroom Total | 2 |
| Bedrooms Above Ground | 4 |
| Bedrooms Below Ground | 1 |
| Bedrooms Total | 5 |
| Age | 51 To 99 Years |
| Appliances | Garage Door Opener Remote(s), Dishwasher, Dryer, Stove, Washer, Refrigerator |
| Basement Development | Finished |
| Basement Type | Partial (finished) |
| Construction Style Attachment | Detached |
| Construction Style Split Level | Backsplit |
| Cooling Type | Central Air Conditioning |
| Exterior Finish | Brick, Vinyl Siding |
| Fireplace Present | Yes |
| Flooring Type | Ceramic, Hardwood, Laminate |
| Foundation Type | Poured Concrete |
| Heating Fuel | Natural Gas |
| Heating Type | Forced Air |
| Size Interior | 1,500 - 2,000 Ft2 |
| Type | House |
| Utility Water | Municipal Water |
Parking
| Attached Garage | |
| Garage |
Land
| Acreage | No |
| Land Amenities | Schools |
| Sewer | Sanitary Sewer |
| Size Depth | 110 Ft |
| Size Frontage | 55 Ft |
| Size Irregular | 55 X 110 Ft |
| Size Total Text | 55 X 110 Ft|under 1/2 Acre |
| Zoning Description | R2 |
Rooms
| Level | Type | Length | Width | Dimensions |
|---|---|---|---|---|
| Second Level | Primary Bedroom | 4.33 m | 3.9 m | 4.33 m x 3.9 m |
| Second Level | Bedroom | 3.9 m | 2.77 m | 3.9 m x 2.77 m |
| Second Level | Bedroom | 3.09 m | 2.73 m | 3.09 m x 2.73 m |
| Basement | Laundry Room | 3.47 m | 2.65 m | 3.47 m x 2.65 m |
| Basement | Family Room | 4.09 m | 3.43 m | 4.09 m x 3.43 m |
| Basement | Bedroom | 4.46 m | 3.26 m | 4.46 m x 3.26 m |
| Lower Level | Living Room | 6.82 m | 4 m | 6.82 m x 4 m |
| Lower Level | Bedroom | 4.32 m | 3.01 m | 4.32 m x 3.01 m |
| Main Level | Kitchen | 5.35 m | 3.01 m | 5.35 m x 3.01 m |
| Main Level | Dining Room | 3.9 m | 3.04 m | 3.9 m x 3.04 m |
| Main Level | Living Room | 4.52 m | 3.92 m | 4.52 m x 3.92 m |
https://www.realtor.ca/real-estate/28291168/233-rose-street-barrie-wellington-wellington
Contact Us
Contact us for more information
Chad Traynor
Salesperson
355 Bayfield Street, Unit 5, 106299 & 100088
Barrie, Ontario L4M 3C3
(705) 721-9111
(705) 721-9182
bjrothrealty.c21.ca/



















































