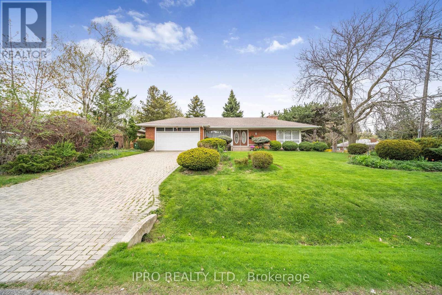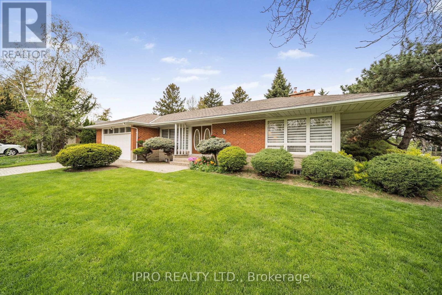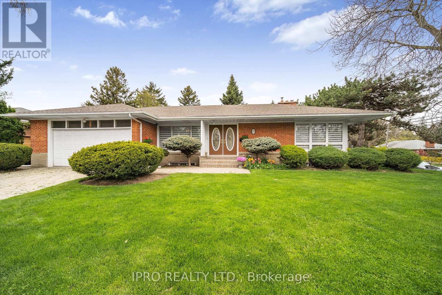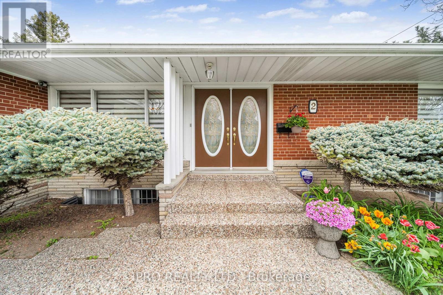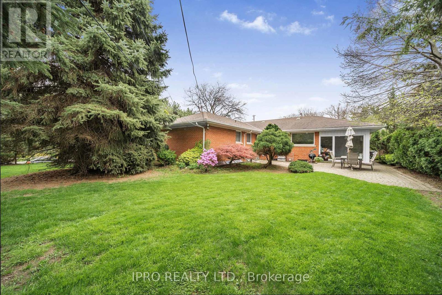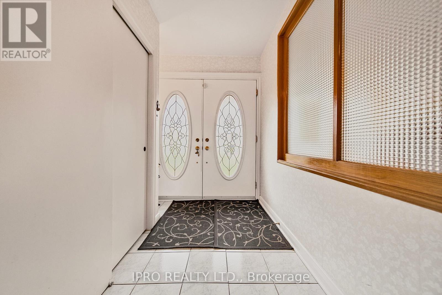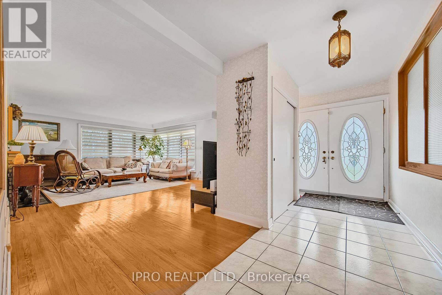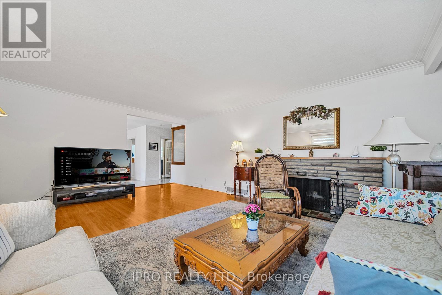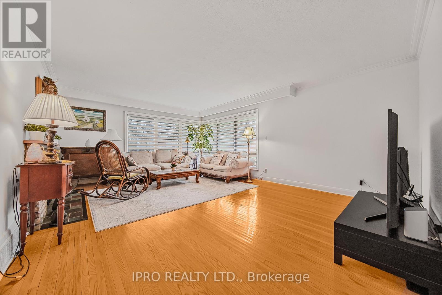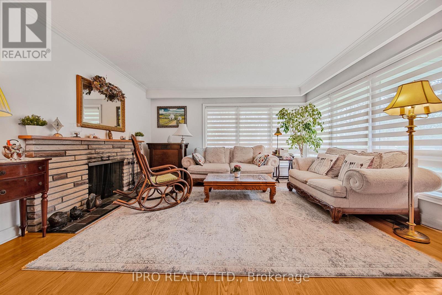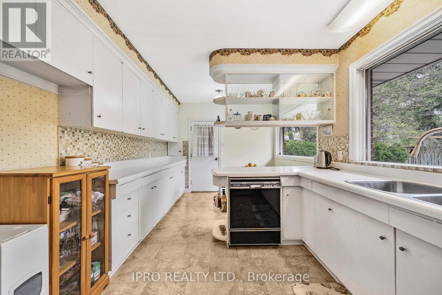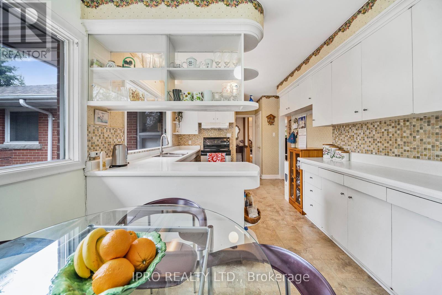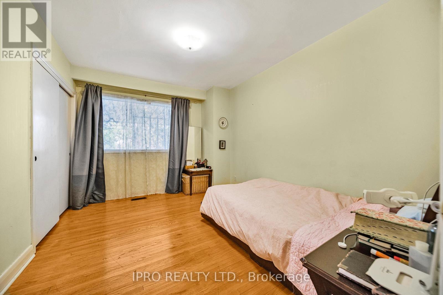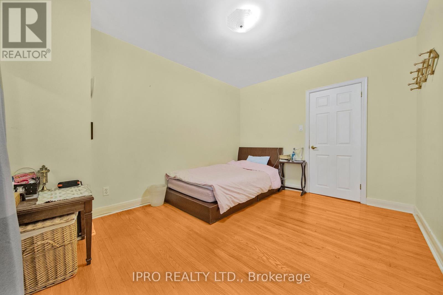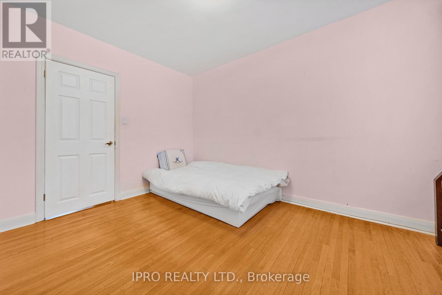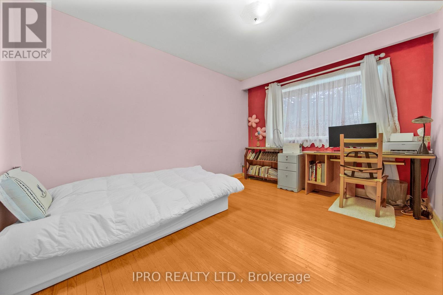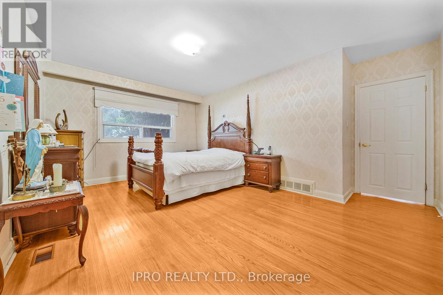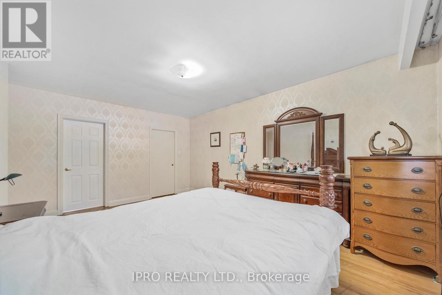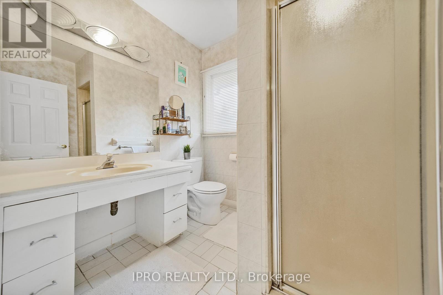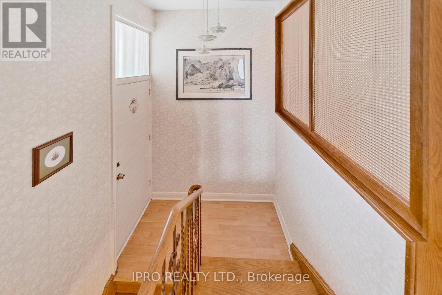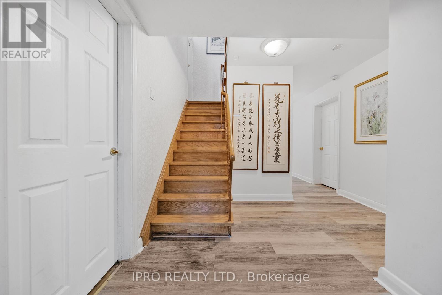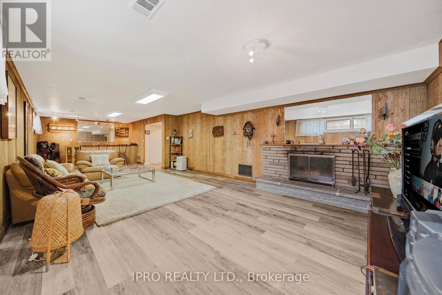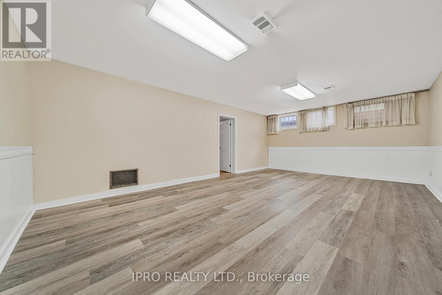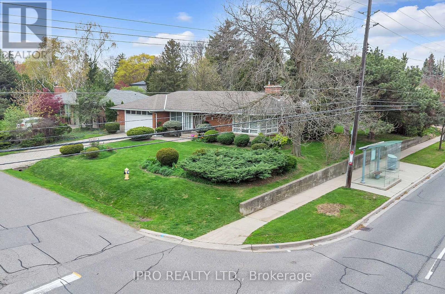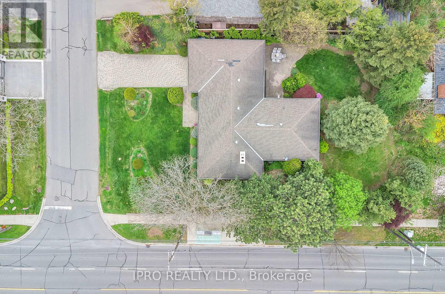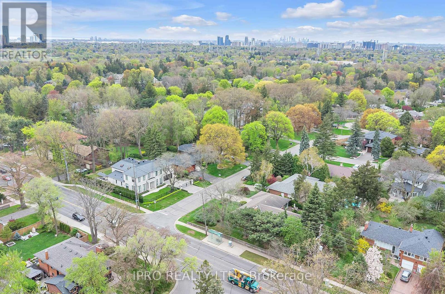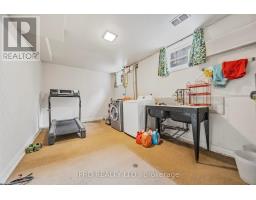2 Aylesbury Road Toronto, Ontario M9A 2M4
$1,999,000
This beautiful spacious bungalow on 90 x 137 feet lot is located at prestigious street in Princess Anne Manor, one of Etobicoke's most coveted neighborhoods. This sprawling home offers an incredible opportunity to renovate, or to build a dream home on 90-Foot frontage or just move in.The main floor features three spacious bedrooms including primary bedroom with 3 piece ensuite bath & walk-in closet, spacious living room w/ brick fireplace & large windows, formal dining room w/ picture window, kitchen with eat-in area and large window overlooking beautiful backyard. This is your chance to invest in a prime location known for top-rated schools, its tree-lined streets, and elegant homes. TTC at doorsteps, a few minutes to Subway, near to Toronto's best golf courses and airport. This exceptional property on 90 x 137 corner lot! don"t miss out! (id:50886)
Property Details
| MLS® Number | W12138315 |
| Property Type | Single Family |
| Community Name | Princess-Rosethorn |
| Amenities Near By | Public Transit, Schools, Park |
| Parking Space Total | 6 |
Building
| Bathroom Total | 3 |
| Bedrooms Above Ground | 3 |
| Bedrooms Below Ground | 1 |
| Bedrooms Total | 4 |
| Age | 51 To 99 Years |
| Appliances | Garage Door Opener Remote(s), Alarm System, Blinds, Garage Door Opener, Window Coverings |
| Architectural Style | Bungalow |
| Basement Development | Finished |
| Basement Type | N/a (finished) |
| Construction Style Attachment | Detached |
| Cooling Type | Central Air Conditioning |
| Exterior Finish | Brick |
| Fireplace Present | Yes |
| Flooring Type | Ceramic, Hardwood, Laminate |
| Foundation Type | Unknown |
| Half Bath Total | 1 |
| Heating Fuel | Natural Gas |
| Heating Type | Forced Air |
| Stories Total | 1 |
| Size Interior | 1,500 - 2,000 Ft2 |
| Type | House |
| Utility Water | Municipal Water |
Parking
| Attached Garage | |
| Garage |
Land
| Acreage | No |
| Land Amenities | Public Transit, Schools, Park |
| Sewer | Sanitary Sewer |
| Size Depth | 137 Ft |
| Size Frontage | 90 Ft |
| Size Irregular | 90 X 137 Ft ; As Per Survey |
| Size Total Text | 90 X 137 Ft ; As Per Survey |
| Zoning Description | Rd |
Rooms
| Level | Type | Length | Width | Dimensions |
|---|---|---|---|---|
| Lower Level | Laundry Room | 1.57 m | 0.86 m | 1.57 m x 0.86 m |
| Lower Level | Other | 2.13 m | 1.32 m | 2.13 m x 1.32 m |
| Lower Level | Family Room | 11.7 m | 4.35 m | 11.7 m x 4.35 m |
| Lower Level | Recreational, Games Room | 6.97 m | 4.35 m | 6.97 m x 4.35 m |
| Main Level | Foyer | 3 m | 1.6 m | 3 m x 1.6 m |
| Main Level | Living Room | 6.09 m | 4.5 m | 6.09 m x 4.5 m |
| Main Level | Dining Room | 3.95 m | 3.38 m | 3.95 m x 3.38 m |
| Main Level | Kitchen | 5.3 m | 3 m | 5.3 m x 3 m |
| Main Level | Sunroom | 2.99 m | 3.4 m | 2.99 m x 3.4 m |
| Main Level | Primary Bedroom | 5.09 m | 3.35 m | 5.09 m x 3.35 m |
| Main Level | Bedroom 2 | 3.68 m | 3.04 m | 3.68 m x 3.04 m |
| Main Level | Bedroom 3 | 3.68 m | 3.04 m | 3.68 m x 3.04 m |
Utilities
| Cable | Installed |
| Electricity | Installed |
| Sewer | Installed |
Contact Us
Contact us for more information
Catherine Chun
Salesperson
30 Eglinton Ave W. #c12
Mississauga, Ontario L5R 3E7
(905) 507-4776
(905) 507-4779
www.ipro-realty.ca/

