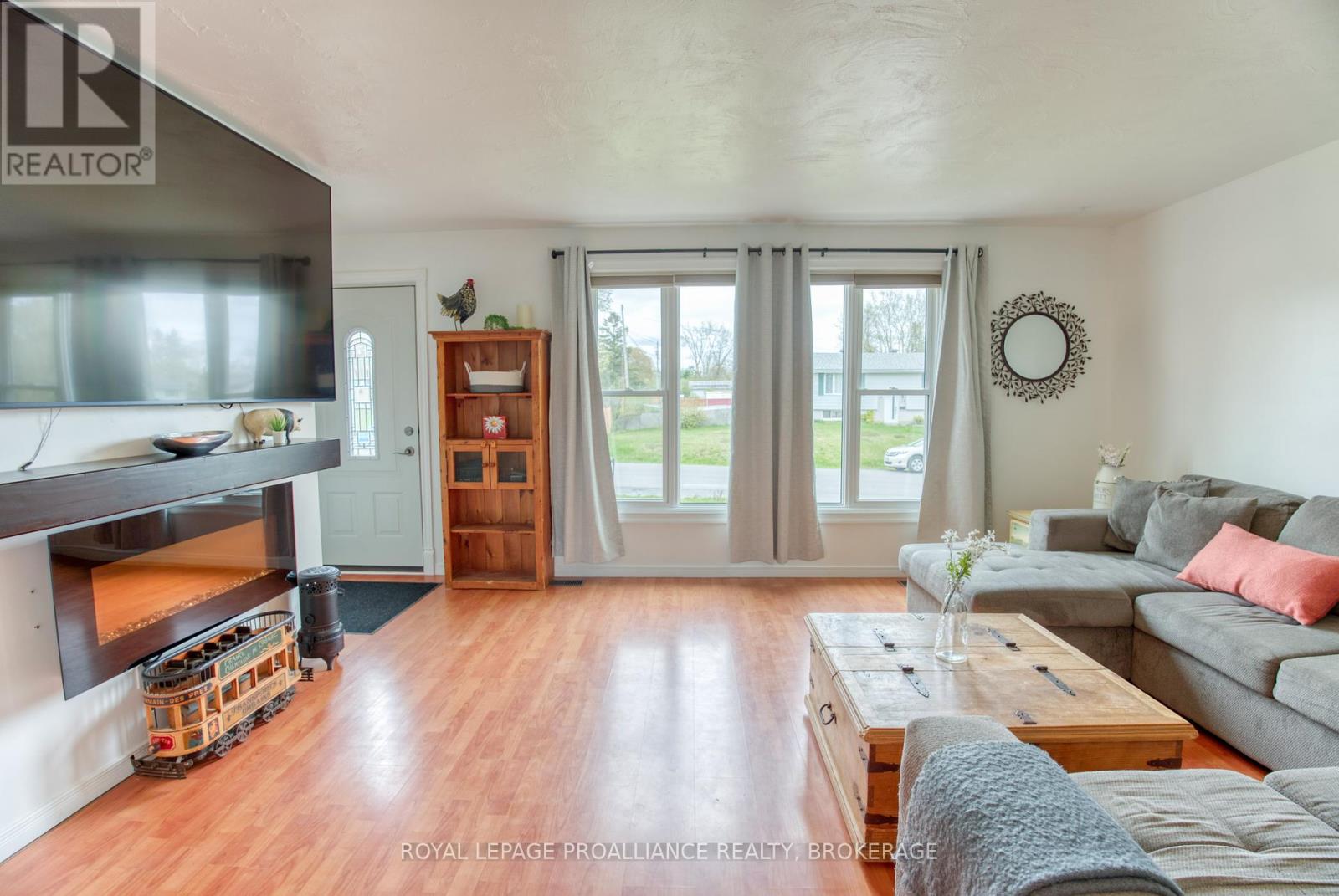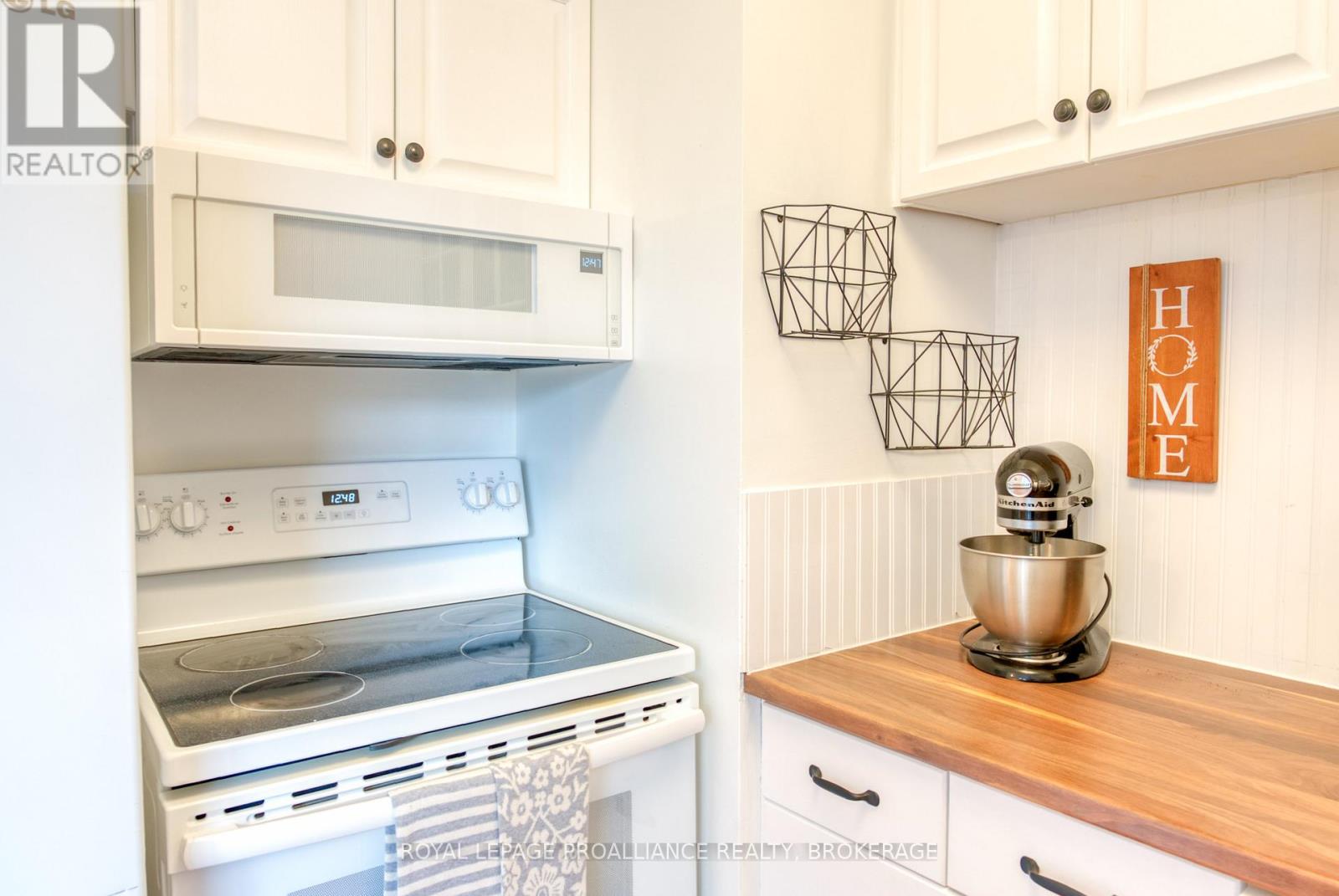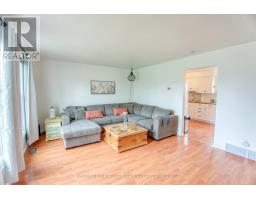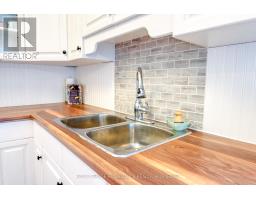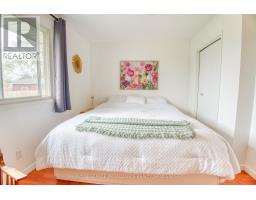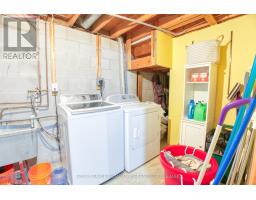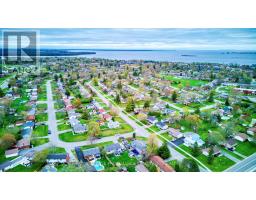131 Chesterfield Drive Loyalist, Ontario K7N 1M5
$499,900
Charming home located in Amherstview - part of the Greater Kingston area and known for its family-friendly environment and strong sense of community. Property highlights include a convenient, quiet location close to local amenities. Close to public schools and a recreation centre. Appliances include the kitchen and laundry appliances, the large TV in the living room, the hard top gazebo, and the 3-year-old hot tub. The eat-in kitchen has butcher block countertops and white cabinets. Extras include two sheds, a new stone patio, and fresh paint throughout - clean, white and bright. Recent updates & features are a new gas 50-gallon hot water tank (owned, 2024), furnace 2019, roof estimated to be 5-7 years old, and there are some new light fixtures. Landscaping improvements: plants, gravel, mulch and some new grass. The yard is fully fenced, the driveway fits up to four cars, and currently holds a travel trailer. This home is an affordable family home in a quiet residential community. 3+1 bedrooms, 1.5 bathrooms, and a front porch to sit and enjoy a peaceful moment. (id:50886)
Property Details
| MLS® Number | X12138472 |
| Property Type | Single Family |
| Community Name | 54 - Amherstview |
| Amenities Near By | Place Of Worship, Schools |
| Community Features | School Bus |
| Equipment Type | None |
| Features | Open Space, Level, Carpet Free, Sump Pump |
| Parking Space Total | 4 |
| Rental Equipment Type | None |
| Structure | Porch |
Building
| Bathroom Total | 2 |
| Bedrooms Above Ground | 3 |
| Bedrooms Total | 3 |
| Age | 51 To 99 Years |
| Appliances | Hot Tub, Water Heater, Dishwasher, Dryer, Stove, Washer, Window Coverings, Refrigerator |
| Architectural Style | Bungalow |
| Basement Development | Finished |
| Basement Type | N/a (finished) |
| Construction Style Attachment | Detached |
| Cooling Type | Central Air Conditioning |
| Exterior Finish | Brick |
| Fire Protection | Smoke Detectors |
| Foundation Type | Block |
| Heating Fuel | Natural Gas |
| Heating Type | Forced Air |
| Stories Total | 1 |
| Size Interior | 700 - 1,100 Ft2 |
| Type | House |
| Utility Water | Municipal Water |
Parking
| No Garage |
Land
| Acreage | No |
| Fence Type | Fenced Yard |
| Land Amenities | Place Of Worship, Schools |
| Sewer | Sanitary Sewer |
| Size Depth | 119 Ft ,9 In |
| Size Frontage | 66 Ft ,7 In |
| Size Irregular | 66.6 X 119.8 Ft |
| Size Total Text | 66.6 X 119.8 Ft|under 1/2 Acre |
| Zoning Description | R1 |
Rooms
| Level | Type | Length | Width | Dimensions |
|---|---|---|---|---|
| Basement | Bedroom | 4.06 m | 4.87 m | 4.06 m x 4.87 m |
| Basement | Recreational, Games Room | 7.97 m | 4.57 m | 7.97 m x 4.57 m |
| Basement | Utility Room | 4.54 m | 3.32 m | 4.54 m x 3.32 m |
| Main Level | Living Room | 6.6 m | 3.96 m | 6.6 m x 3.96 m |
| Main Level | Kitchen | 4.82 m | 2.99 m | 4.82 m x 2.99 m |
| Main Level | Primary Bedroom | 4.77 m | 3.25 m | 4.77 m x 3.25 m |
| Main Level | Bedroom | 4.26 m | 3.75 m | 4.26 m x 3.75 m |
| Main Level | Bedroom | 4.26 m | 4 m | 4.26 m x 4 m |
Contact Us
Contact us for more information
Tracie Tattrie
Salesperson
www.tracietattrie.ca/
7-640 Cataraqui Woods Drive
Kingston, Ontario K7P 2Y5
(613) 384-1200
www.discoverroyallepage.ca/
Mary Montgomery
Salesperson
www.marymontgomeryhomes.ca/
www.facebook.com/MaryMontgomeryYGK
instagram.com/marymontgomery_ygk?igshid=YmMyMTA2M2Y=
7-640 Cataraqui Woods Drive
Kingston, Ontario K7P 2Y5
(613) 384-1200
www.discoverroyallepage.ca/










