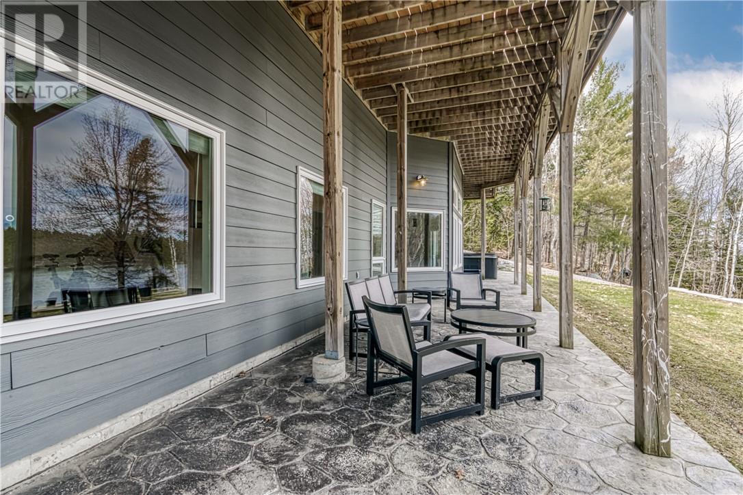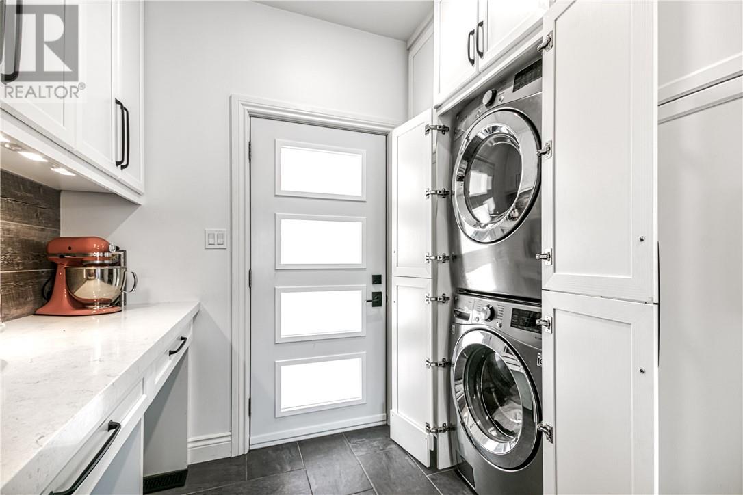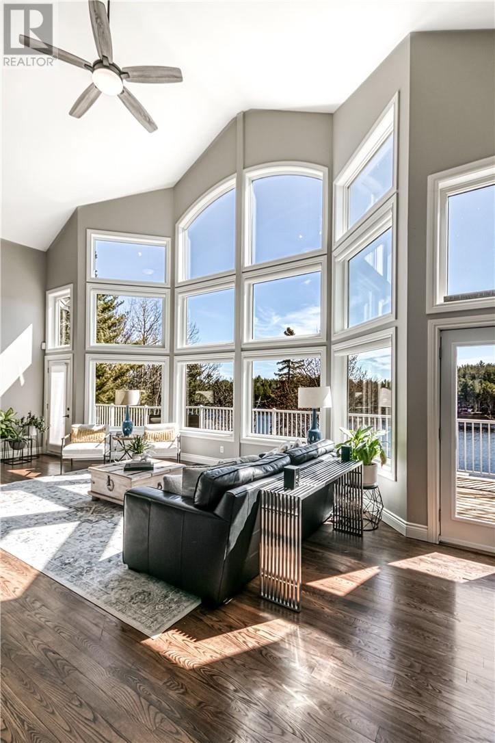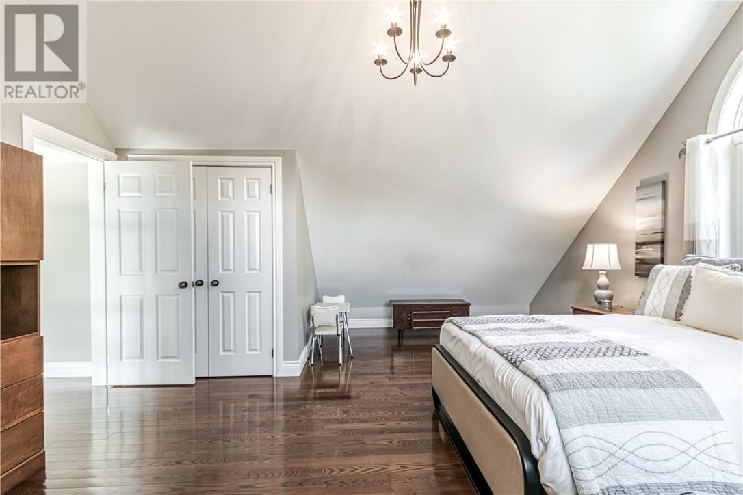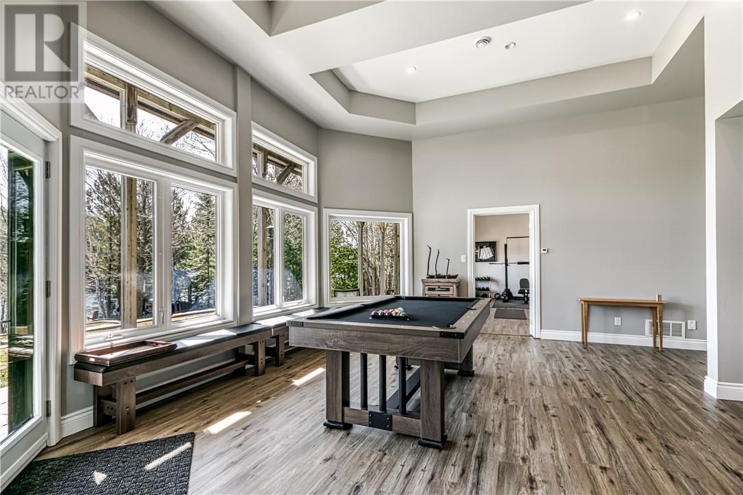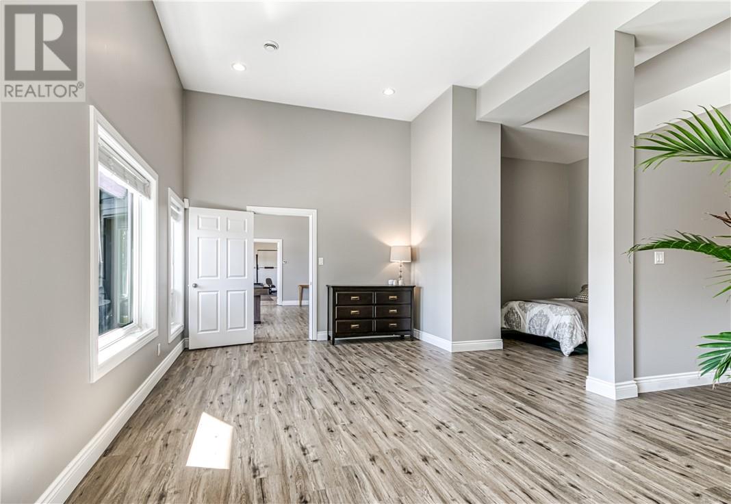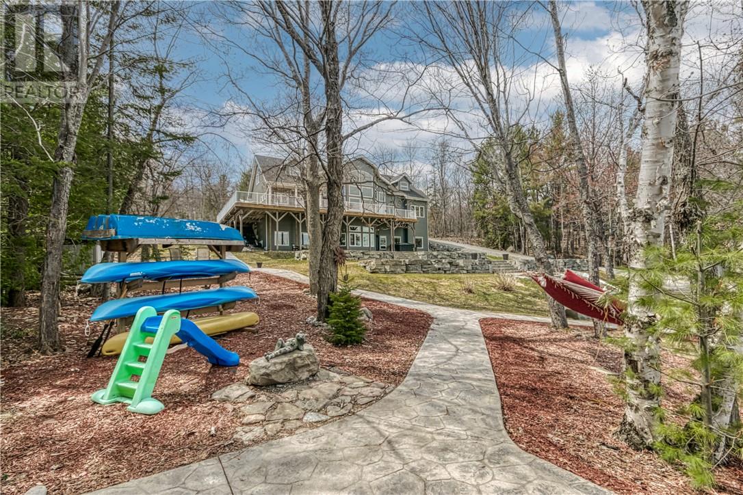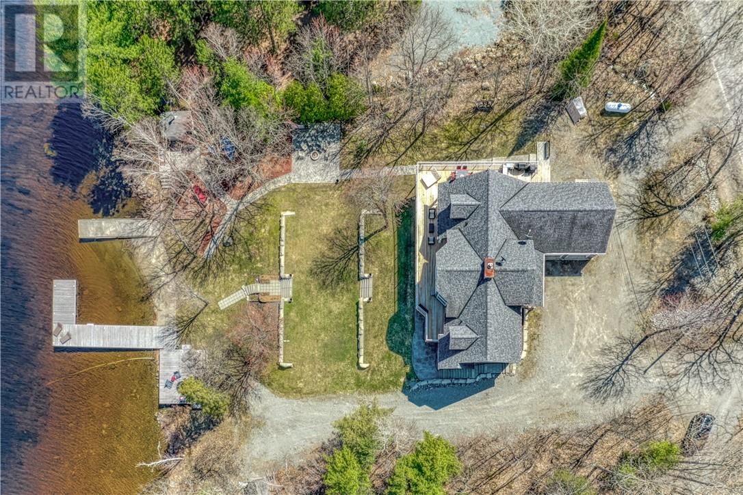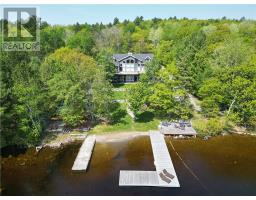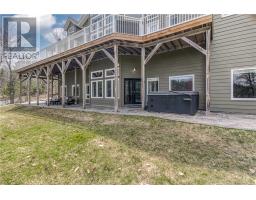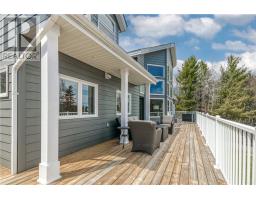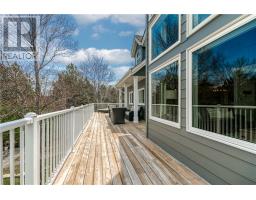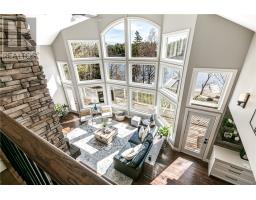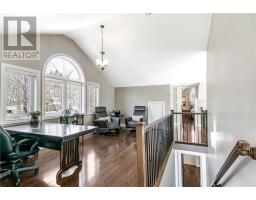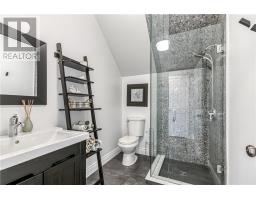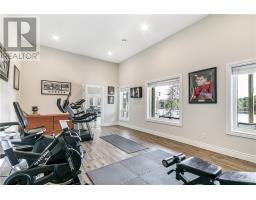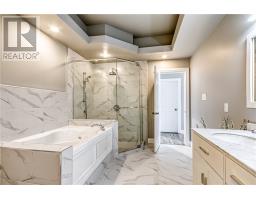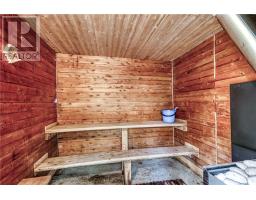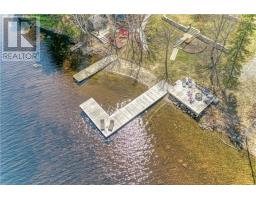1117 West Bay Road Garson, Ontario P3L 1V3
$1,899,900
Welcome to your dream waterfront retreat, offering 236 feet of sandy beach frontage on Lake Wanapitei—the largest lake in Canada completely surrounded by a single city. Nestled in the calm, sheltered waters of McLeod Bay, this exceptional home blends timeless design with premium comfort and lakeside living. With over 4500 square feet of living area, this home is perfect for a larger family or an entertaining lifestyle. Inside, the main level features the spacious primary bedroom with private deck access and a luxurious en-suite. The heart of the home includes a great room with a dramatic cathedral ceiling and wood-burning fireplace with a majestic mantle and cultured stone, a gourmet kitchen with 10-foot quartz countertops, and panoramic lake views from every room. A cleverly designed butler’s pantry doubles as a mud-room and laundry space, providing direct access to the double car garage—perfect for daily convenience. Upstairs, you’ll find two generously sized bedrooms, an additional full bathroom, and an ideal space for a home office or yoga studio. Offering both privacy and inspiring views. The lower lake level boasts soaring 12-foot ceilings, two massive bedrooms (with potential to divide into more), a games room, a beautifully updated bathroom with walk-in shower and soaker tub, and walkout access to your private hot tub, fire pit, and the stamped concrete path down to the beach, your very own boat launch and lakeside sauna. Whether you're relaxing on the wrap-around porch, entertaining in style, or enjoying peaceful mornings by the water, this one-of-a-kind property offers luxury, functionality, and endless lifestyle opportunities. (id:50886)
Property Details
| MLS® Number | 2122154 |
| Property Type | Single Family |
| Amenities Near By | Airport |
| Community Features | Fishing |
| Equipment Type | Propane Tank, Unknown |
| Rental Equipment Type | Propane Tank, Unknown |
| Road Type | Paved Road |
| Storage Type | Storage In Basement, Storage Shed |
| Structure | Dock, Shed, Patio(s) |
| Water Front Type | Waterfront On Lake |
Building
| Bathroom Total | 3 |
| Bedrooms Total | 5 |
| Appliances | Sauna |
| Architectural Style | Chalet |
| Basement Type | Full |
| Cooling Type | Air Exchanger, Central Air Conditioning |
| Exterior Finish | Wood Siding |
| Fireplace Fuel | Wood |
| Fireplace Present | Yes |
| Fireplace Total | 1 |
| Fireplace Type | Woodstove |
| Flooring Type | Hardwood, Laminate, Tile |
| Foundation Type | Concrete |
| Heating Type | Forced Air, Hot Water, In Floor Heating |
| Roof Material | Asphalt Shingle |
| Roof Style | Unknown |
| Stories Total | 2 |
| Type | House |
Parking
| Attached Garage |
Land
| Access Type | Year-round Access |
| Acreage | Yes |
| Land Amenities | Airport |
| Landscape Features | Sprinkler System |
| Sewer | Septic System |
| Size Total Text | 1 - 3 Acres |
| Zoning Description | R1-1 (12) |
Rooms
| Level | Type | Length | Width | Dimensions |
|---|---|---|---|---|
| Second Level | Den | 19'5 x 10'7 | ||
| Second Level | Bathroom | 8'02 x 5'11 | ||
| Second Level | Bedroom | 24'04 x 12'07 | ||
| Lower Level | Bedroom | 13'08 x 22'10 | ||
| Lower Level | Other | 19'06 x 9'08 | ||
| Lower Level | Bathroom | 9'06 x 13'04 | ||
| Lower Level | Bedroom | 22'10 x 25'11 | ||
| Lower Level | Recreational, Games Room | 19'06 x 18' | ||
| Main Level | Bedroom | 16'11 x 24'03 | ||
| Main Level | Laundry Room | 10'08 x 7' | ||
| Main Level | Kitchen | 13'09 x 22'10 | ||
| Main Level | Dining Room | 11'04 x 13'10 | ||
| Main Level | Living Room | 24'07 x 17'11 | ||
| Main Level | Primary Bedroom | 17'6 x 29'06 | ||
| Main Level | Bathroom | 7'4 x 15'2 |
https://www.realtor.ca/real-estate/28290582/1117-west-bay-road-garson
Contact Us
Contact us for more information
Terry Ames
Salesperson
theamesteam.ca/
facebook.com/theamesteam
ca.linkedin.com/pub/terry-ames/3/378/9bb
twitter.com/theamesteam
1349 Lasalle Blvd Suite 208
Sudbury, Ontario P3A 1Z2
(705) 560-5650
(800) 601-8601
(705) 560-9492
www.remaxcrown.ca/
Jennifer Ames
Salesperson
theamesteam.ca/
facebook.com/theamesteam/
1349 Lasalle Blvd Suite 208
Sudbury, Ontario P3A 1Z2
(705) 560-5650
(800) 601-8601
(705) 560-9492
www.remaxcrown.ca/





