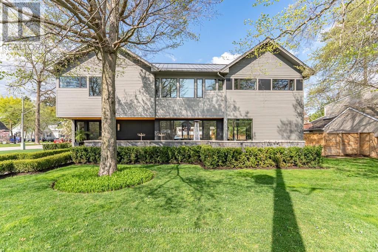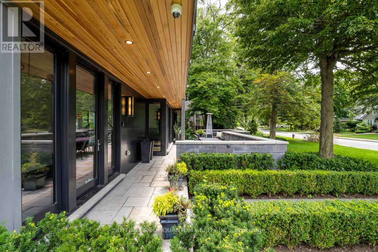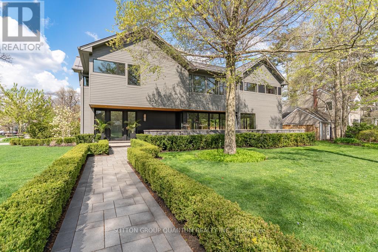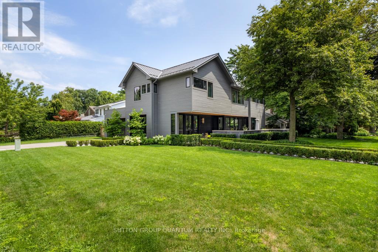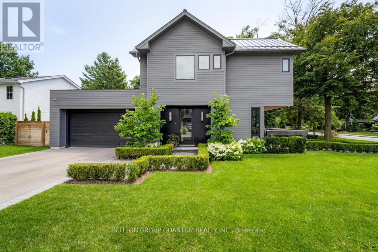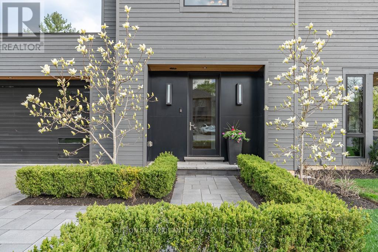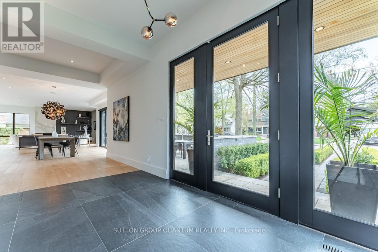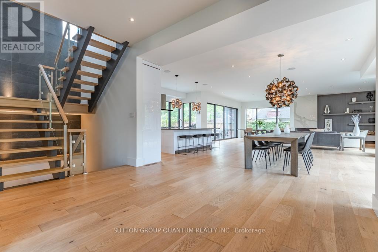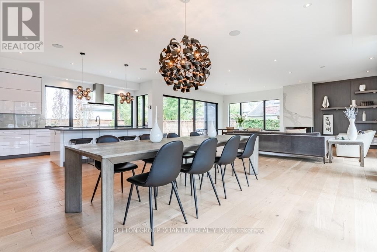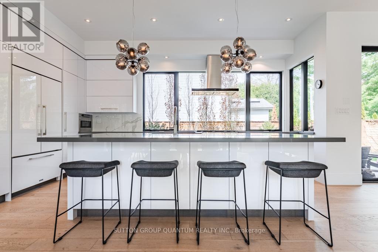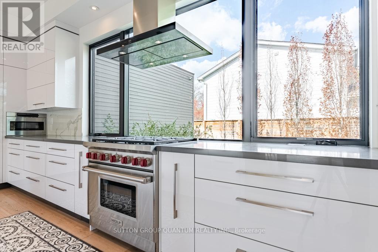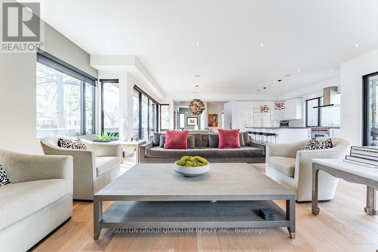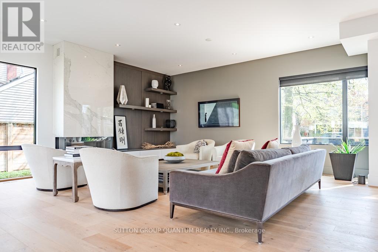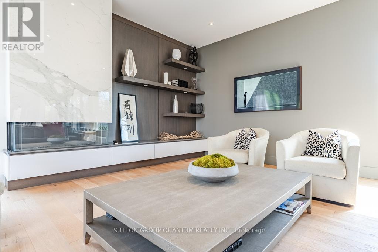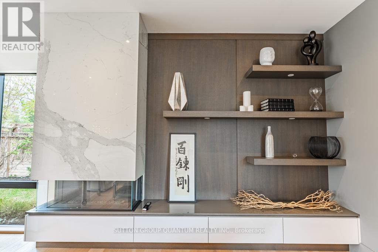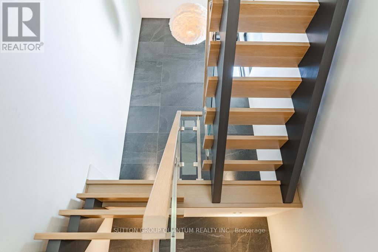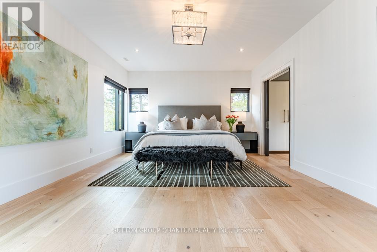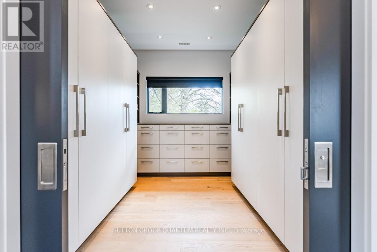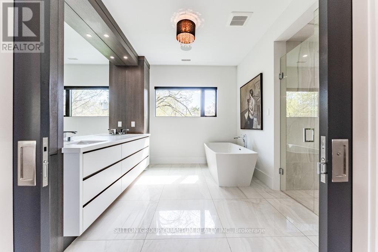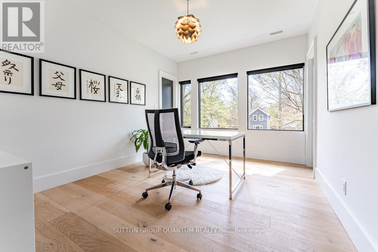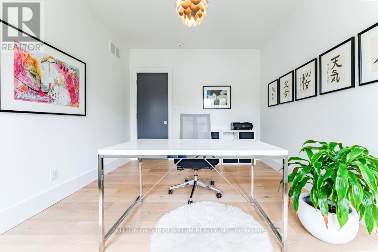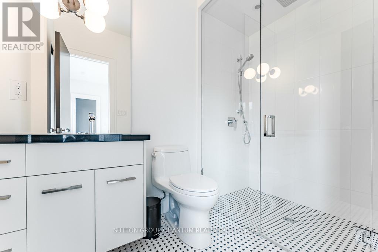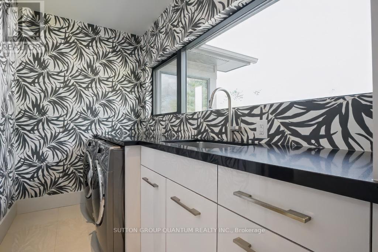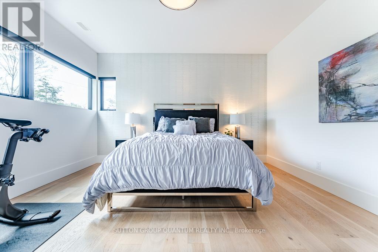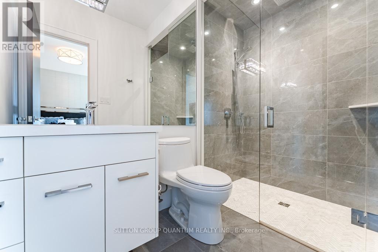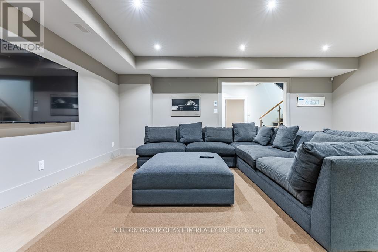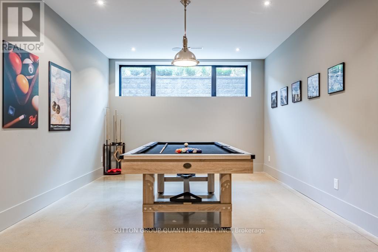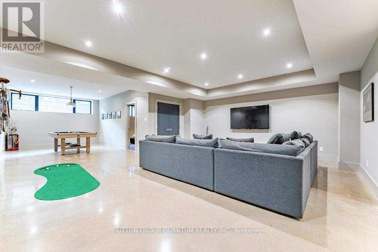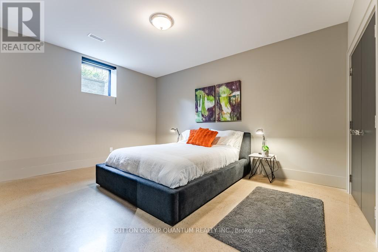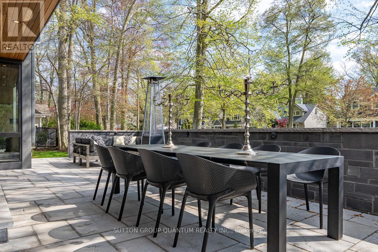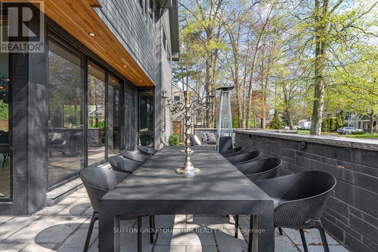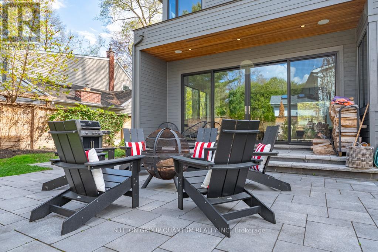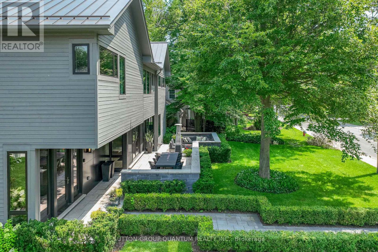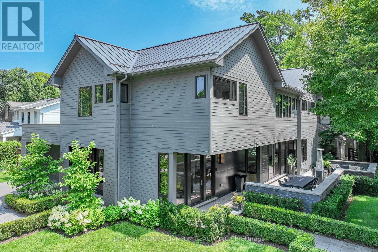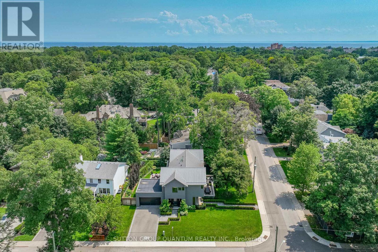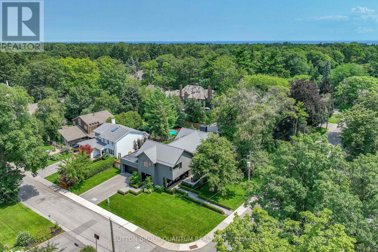387 Watson Avenue Oakville, Ontario L6J 3V7
$5,499,800
This striking contemporary home offers a seamless blend of modern design, true open-concept living, & refined functionality. Located on one of the most charming streets in Old Oakville, clean lines, expansive windows & impressive architectural details such as a metal roof, dark wood siding & decorative aluminum panels give this home maximum curb appeal. The house was designed with 10' ceilings on the main to maximize natural light & create a sense of calm, yet vast, open space. The large entryway features a lighted stone accent wall. At the heart of the home you will find a state-of-the-art kitchen featuring sleek white cabinetry, a large island with quartz countertops & b/i top of the line Wolf & Sub Zero appliances. The spacious dining area flows effortlessly into the living space & oversized sliding glass doors open onto a private outdoor patio, perfect for entertaining or relaxing in the west facing sunlight. The living room features a gorgeous three sided gas fireplace with floating shelves. Speakers are located throughout for easy entertaining & daily enjoyment. Upstairs, the primary suite is a luxurious retreat featuring a huge walk-in closet & spa-inspired ensuite bathroom c/w in-floor heat, double vanity, soaker tub, glass-enclosed shower, & Japanese toilet. Three additional bdrms, all enjoy ensuite privileges providing flexibility for family, guests, or home office spaces. Discover the ultimate comfort and versatility in the expansive basement featuring 9'ceilings & in-floor heat. A recreation room, games area, 5th bdrm & 3-piece bath compliment this space, perfect for unwinding. This home includes two energy efficient furnaces, two A/C's, ample storage, a two-car garage & outdoor parking for an additional 7. Featured on the St.Andrew's Christmas home tour, this contemporary home checks all the boxes. Whether you're looking for a family residence or a modern sanctuary, 387 Watson delivers style, comfort, &cutting-edge design in every detail. (id:50886)
Property Details
| MLS® Number | W12138770 |
| Property Type | Single Family |
| Community Name | 1013 - OO Old Oakville |
| Amenities Near By | Public Transit, Park |
| Community Features | Community Centre |
| Features | Level Lot, Lighting, Carpet Free, Sump Pump |
| Parking Space Total | 7 |
| Structure | Deck, Patio(s) |
Building
| Bathroom Total | 6 |
| Bedrooms Above Ground | 4 |
| Bedrooms Below Ground | 1 |
| Bedrooms Total | 5 |
| Age | 6 To 15 Years |
| Appliances | Garage Door Opener Remote(s), Oven - Built-in, Central Vacuum, Water Heater, Dishwasher, Dryer, Garage Door Opener, Hood Fan, Microwave, Oven, Range, Alarm System, Washer, Whirlpool, Window Coverings, Refrigerator |
| Basement Development | Finished |
| Basement Type | Full (finished) |
| Construction Status | Insulation Upgraded |
| Construction Style Attachment | Detached |
| Cooling Type | Central Air Conditioning |
| Exterior Finish | Wood |
| Fire Protection | Alarm System, Smoke Detectors |
| Fireplace Present | Yes |
| Flooring Type | Concrete, Hardwood |
| Foundation Type | Poured Concrete |
| Half Bath Total | 1 |
| Heating Fuel | Natural Gas |
| Heating Type | Forced Air |
| Stories Total | 2 |
| Size Interior | 3,500 - 5,000 Ft2 |
| Type | House |
| Utility Water | Municipal Water |
Parking
| Attached Garage | |
| Garage |
Land
| Acreage | No |
| Fence Type | Fenced Yard |
| Land Amenities | Public Transit, Park |
| Landscape Features | Landscaped |
| Sewer | Sanitary Sewer |
| Size Depth | 90 Ft ,2 In |
| Size Frontage | 102 Ft |
| Size Irregular | 102 X 90.2 Ft |
| Size Total Text | 102 X 90.2 Ft |
Rooms
| Level | Type | Length | Width | Dimensions |
|---|---|---|---|---|
| Second Level | Primary Bedroom | 5.92 m | 4.27 m | 5.92 m x 4.27 m |
| Second Level | Bedroom 2 | 4.93 m | 3.25 m | 4.93 m x 3.25 m |
| Second Level | Bedroom 3 | 4.27 m | 3.94 m | 4.27 m x 3.94 m |
| Second Level | Bedroom 4 | 4.11 m | 3.2 m | 4.11 m x 3.2 m |
| Second Level | Laundry Room | 4.35 m | 1.55 m | 4.35 m x 1.55 m |
| Basement | Recreational, Games Room | 6.3 m | 5.77 m | 6.3 m x 5.77 m |
| Basement | Bedroom 5 | 4.78 m | 3.63 m | 4.78 m x 3.63 m |
| Basement | Games Room | 5.56 m | 3.73 m | 5.56 m x 3.73 m |
| Basement | Workshop | 7.24 m | 3.86 m | 7.24 m x 3.86 m |
| Basement | Utility Room | 5.23 m | 1.42 m | 5.23 m x 1.42 m |
| Ground Level | Foyer | 7.11 m | 2.44 m | 7.11 m x 2.44 m |
| Ground Level | Kitchen | 5.51 m | 3.48 m | 5.51 m x 3.48 m |
| Ground Level | Dining Room | 5.44 m | 5.03 m | 5.44 m x 5.03 m |
| Ground Level | Living Room | 7.92 m | 5.82 m | 7.92 m x 5.82 m |
| Ground Level | Mud Room | 3.45 m | 2.39 m | 3.45 m x 2.39 m |
Contact Us
Contact us for more information
Cathy Haugrud
Salesperson
1673b Lakeshore Rd.w., Lower Levl
Mississauga, Ontario L5J 1J4
(905) 469-8888
(905) 822-5617

