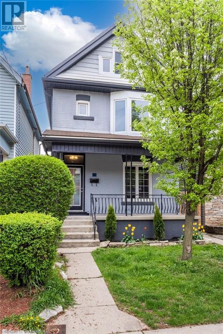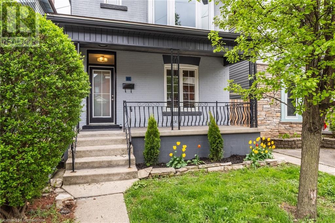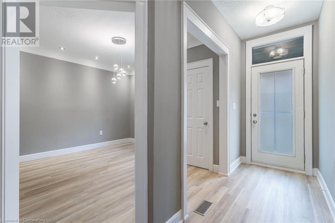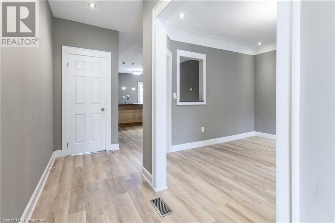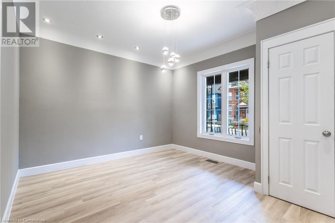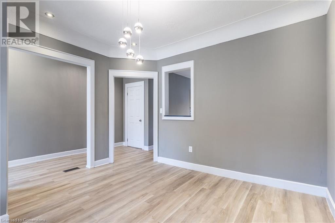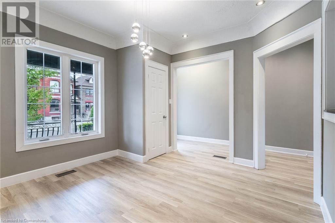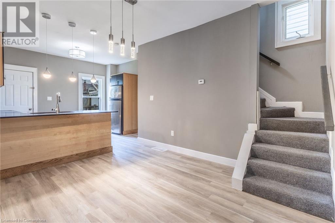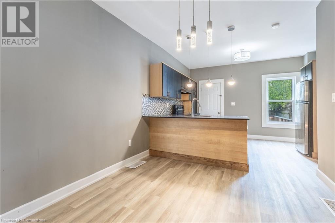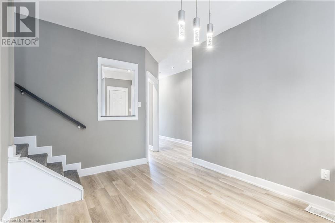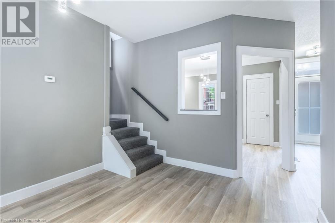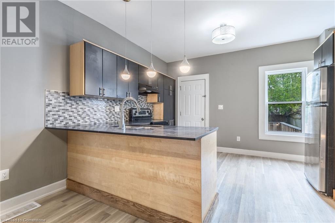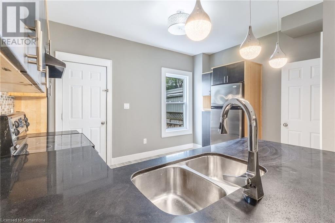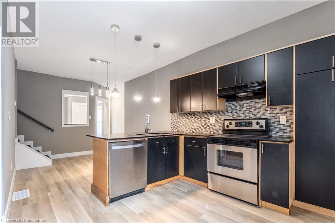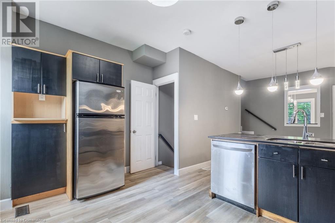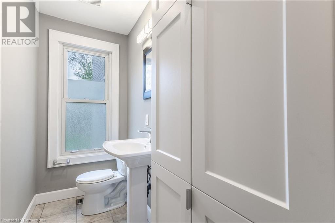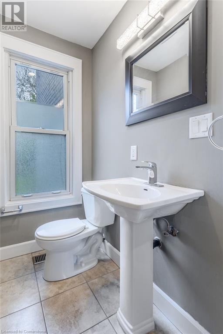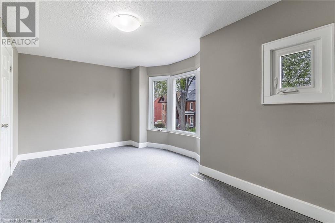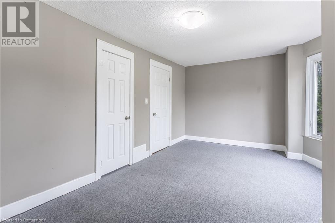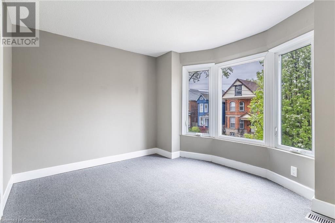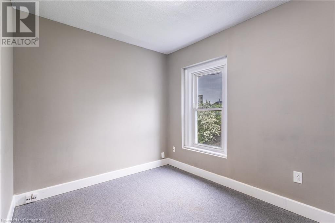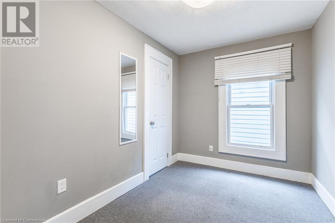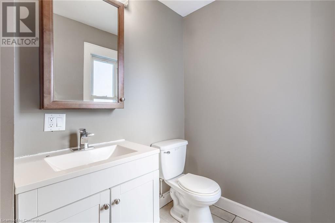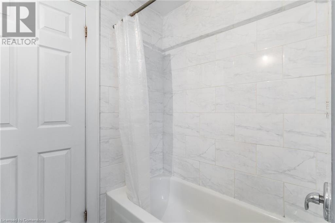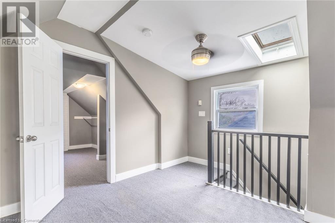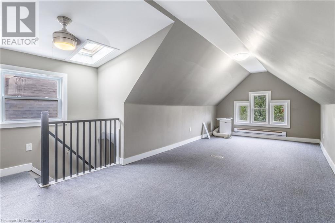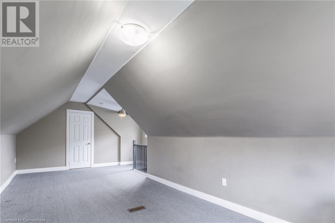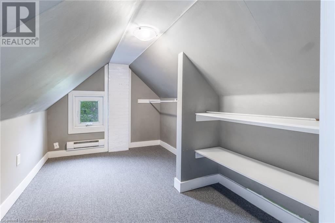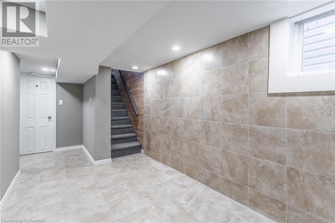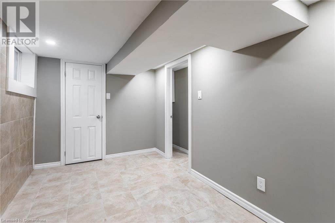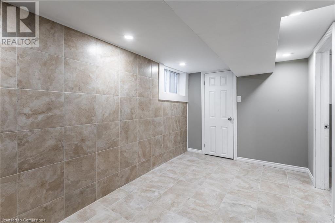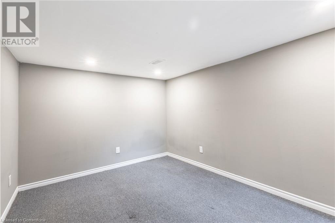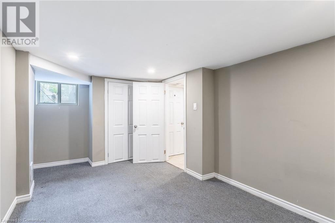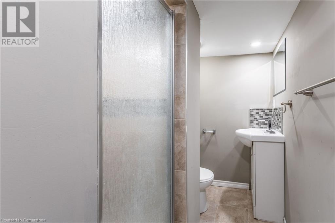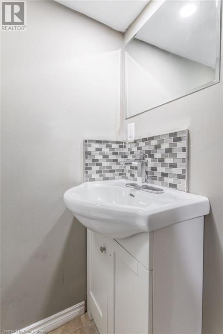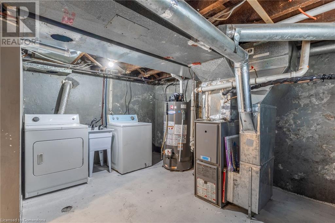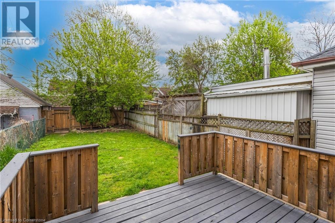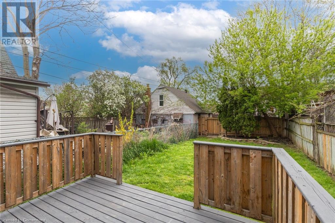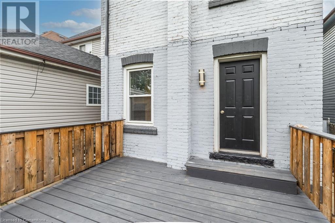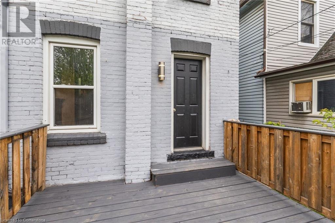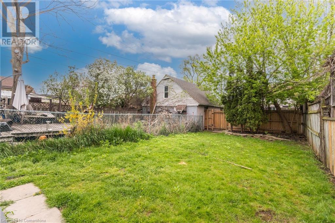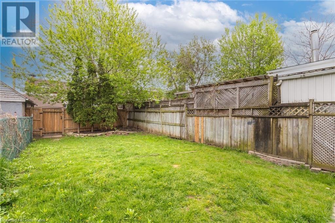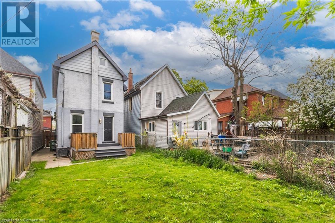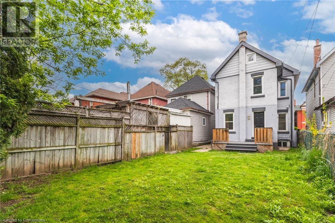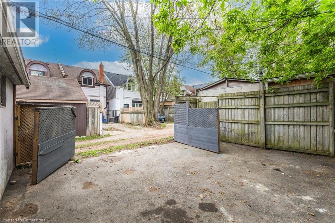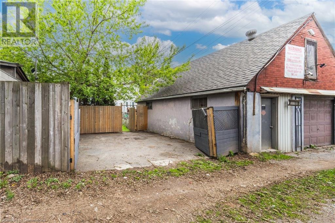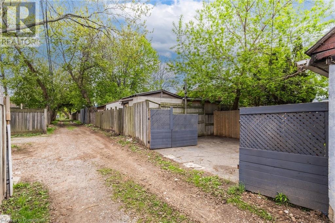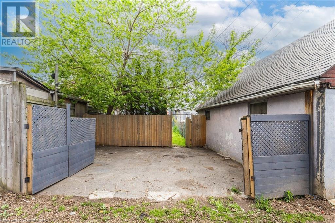86 Smith Avenue Hamilton, Ontario L8L 5P1
5 Bedroom
3 Bathroom
1,989 ft2
Central Air Conditioning
Forced Air
$683,000
LARGE FAMILY HOME WITH 4 PLUS ONE BEDROOMS AND 3 BATHROOMS CLOSE TO THE HAMILTON GENERAL HOSPITAL. OPEN CONCEPT MAIN FLOOR WITH A DOOR TO THE BACK DECK AND YARD LEADING TO LANEWAY PARKING FOR 2 VEHICLES. THERE ARE 3 BEDROOMS AND A BATHROOM ON THE SECOND FLOOR AND A LARGE LOFT BEDROOM WITH A WALKIN CLOSET ON THE 3RD FLOOR. EXTRA FINISHED SPACE AND A BATHROOM IN THE BASEMENT. READY TO MOVE INTO. (id:50886)
Property Details
| MLS® Number | 40726594 |
| Property Type | Single Family |
| Amenities Near By | Hospital, Public Transit |
| Equipment Type | Water Heater |
| Features | Paved Driveway |
| Parking Space Total | 2 |
| Rental Equipment Type | Water Heater |
Building
| Bathroom Total | 3 |
| Bedrooms Above Ground | 4 |
| Bedrooms Below Ground | 1 |
| Bedrooms Total | 5 |
| Appliances | Dishwasher, Dryer, Refrigerator, Stove, Washer |
| Basement Development | Partially Finished |
| Basement Type | Full (partially Finished) |
| Construction Style Attachment | Detached |
| Cooling Type | Central Air Conditioning |
| Exterior Finish | Brick |
| Foundation Type | Stone |
| Half Bath Total | 1 |
| Heating Fuel | Natural Gas |
| Heating Type | Forced Air |
| Stories Total | 3 |
| Size Interior | 1,989 Ft2 |
| Type | House |
| Utility Water | Municipal Water |
Land
| Acreage | No |
| Land Amenities | Hospital, Public Transit |
| Sewer | Municipal Sewage System |
| Size Depth | 127 Ft |
| Size Frontage | 24 Ft |
| Size Total Text | Under 1/2 Acre |
| Zoning Description | D |
Rooms
| Level | Type | Length | Width | Dimensions |
|---|---|---|---|---|
| Second Level | 4pc Bathroom | Measurements not available | ||
| Second Level | Bedroom | 10'9'' x 7'6'' | ||
| Second Level | Bedroom | 11'0'' x 7'11'' | ||
| Second Level | Primary Bedroom | 17'0'' x 9'6'' | ||
| Third Level | Storage | 11'6'' x 7'9'' | ||
| Third Level | Bedroom | 23'8'' x 10'4'' | ||
| Basement | 3pc Bathroom | Measurements not available | ||
| Basement | Bedroom | 13'0'' x 9'0'' | ||
| Basement | Laundry Room | Measurements not available | ||
| Basement | Utility Room | Measurements not available | ||
| Main Level | 2pc Bathroom | Measurements not available | ||
| Main Level | Kitchen | 12'10'' x 11'4'' | ||
| Main Level | Dining Room | 11'0'' x 9'10'' | ||
| Main Level | Living Room | 12'3'' x 11'4'' |
https://www.realtor.ca/real-estate/28291744/86-smith-avenue-hamilton
Contact Us
Contact us for more information
Bruce Moran
Broker of Record
(905) 522-8177
http//www.chaserealty.ca
Chase Realty Inc.
27 King William Street Unit: Lower Hamilton
Hamilton, Ontario L8R 1A1
27 King William Street Unit: Lower Hamilton
Hamilton, Ontario L8R 1A1
(905) 522-6001
(905) 522-8177

