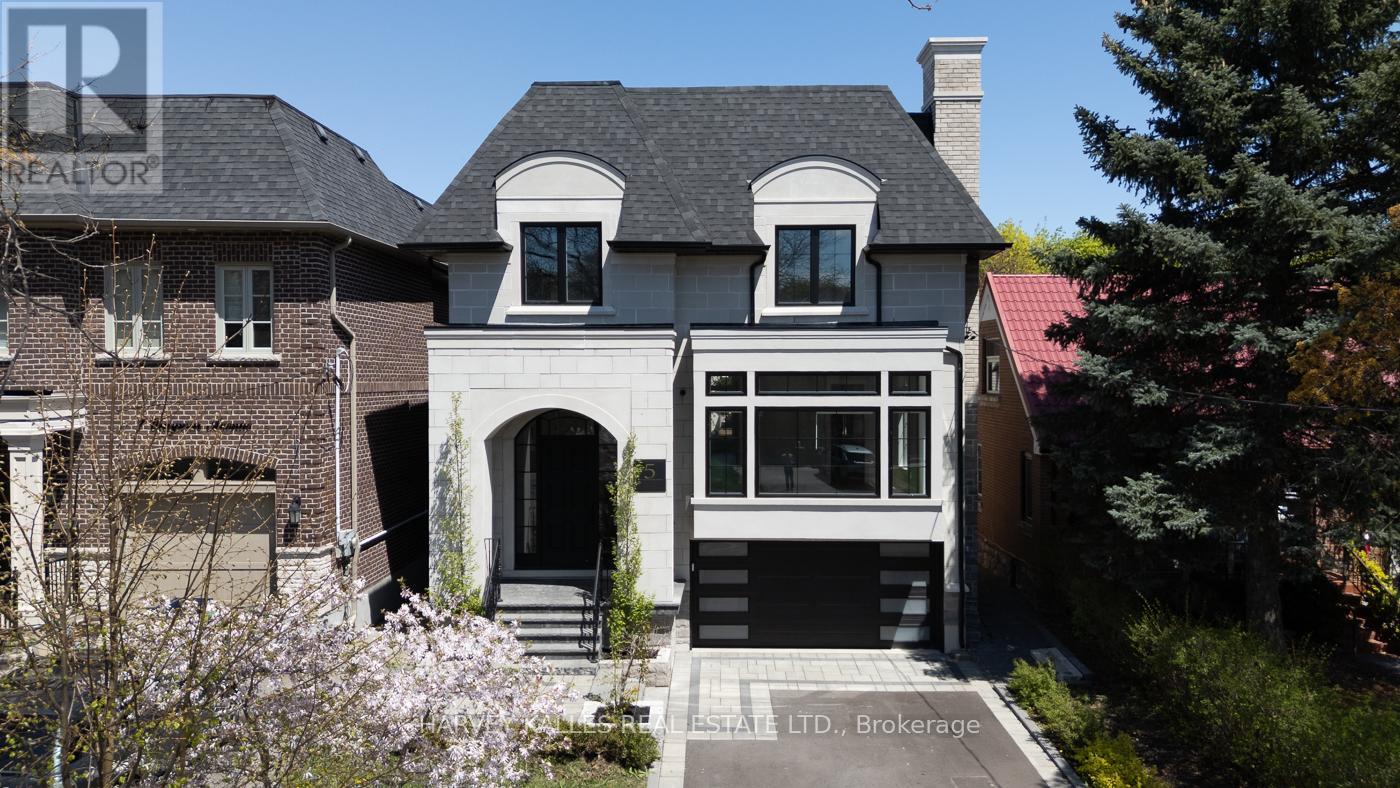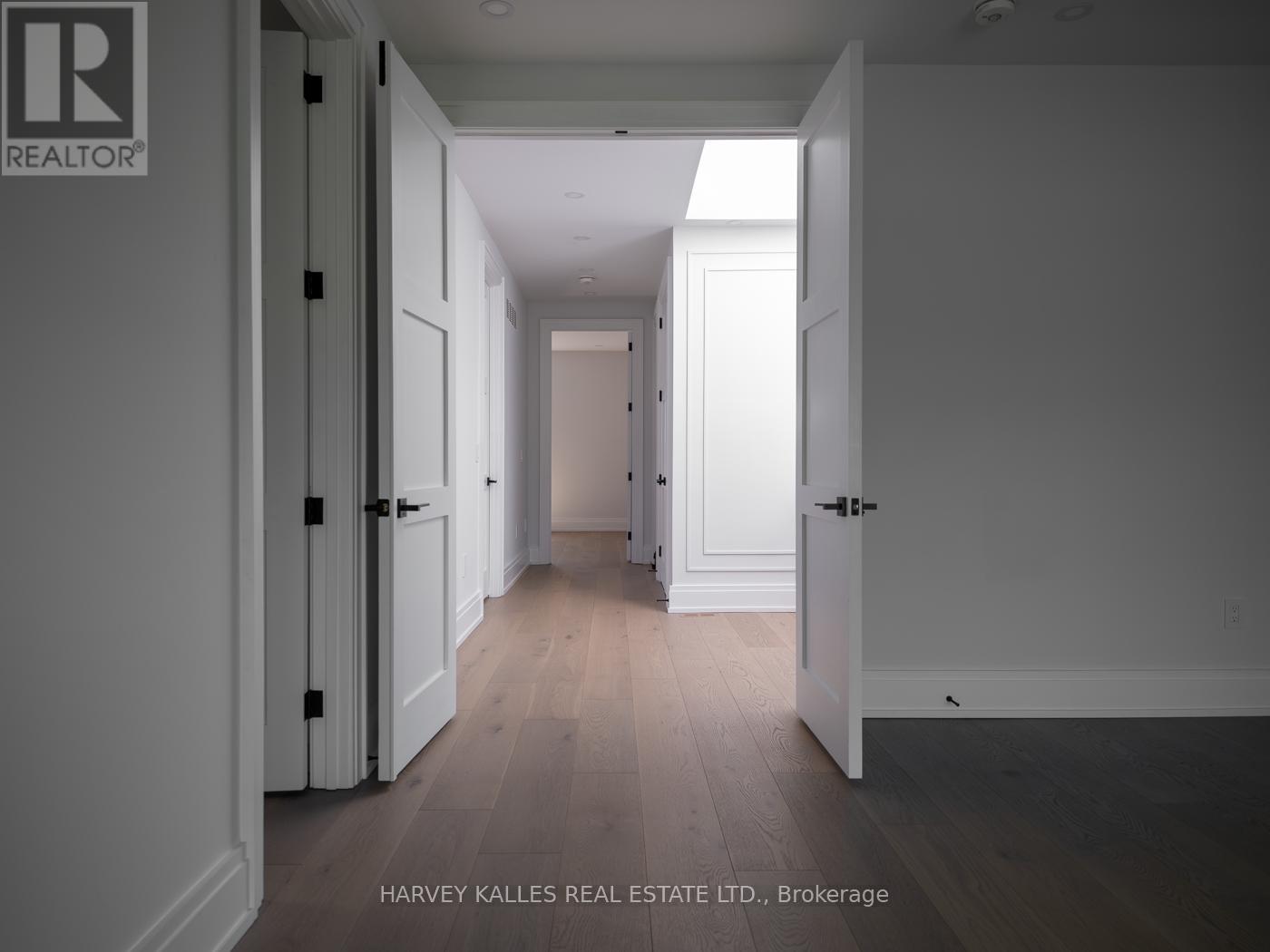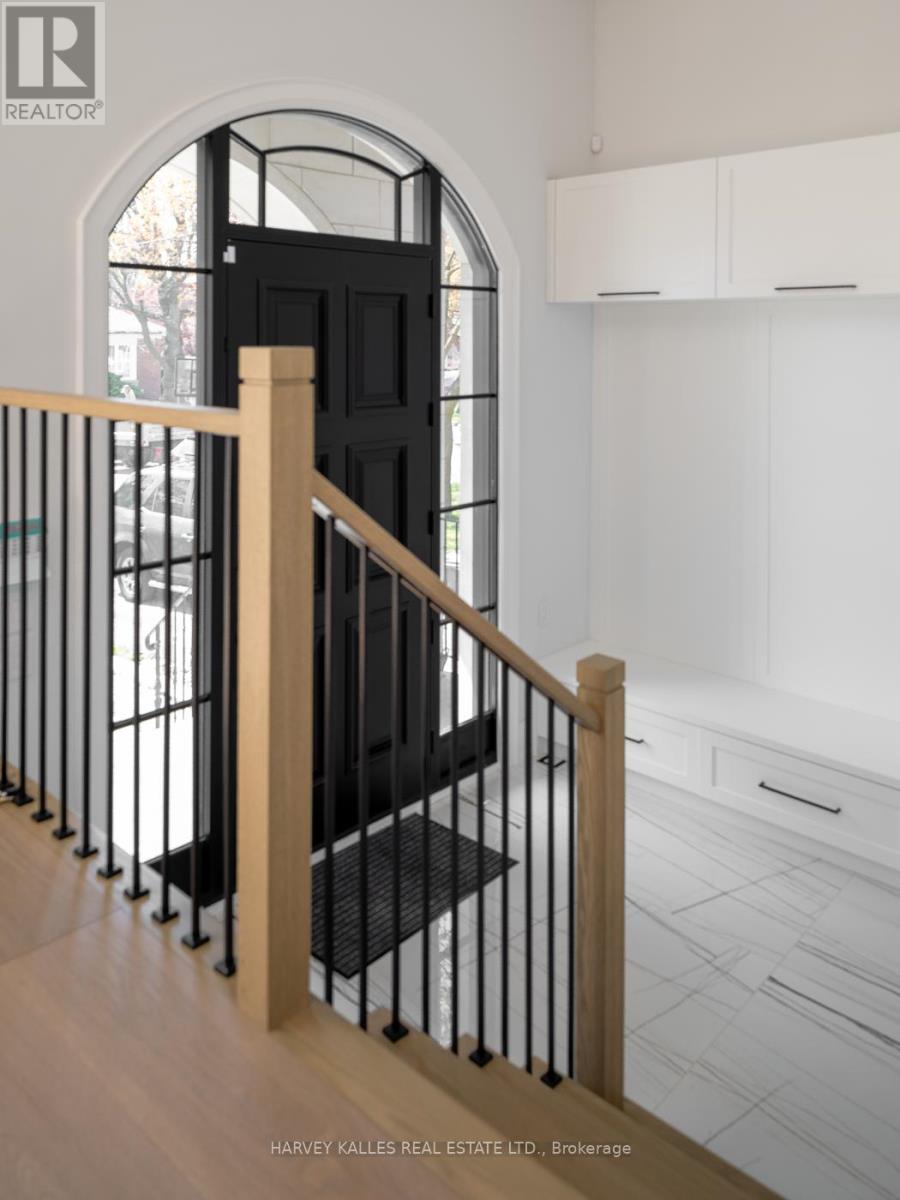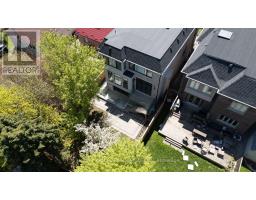5 Graymar Avenue Toronto, Ontario M3H 3B5
$3,299,000
Elevator access to all three levels sets the tone for this stunning custom-built home in the heart of Clanton Park. Built in 2023, this spacious 4+1 bed, 6 bath residence blends luxury & convenience throughout. High-end finishes abound, with standout features including 3 gas fireplaces, B/I speakers, a massive skylight, floor-to-ceiling windows, and laundry on both the 2nd and lower levels. The sun-filled main floor offers elegant living & dining rooms, a stylish home office with custom shelving, a flawless kitchen/breakfast area with walk-through pantry, and a family room opening to a large outdoor wooden deck. The serene primary suite showcases a skylit W/I closet and a luxe 5-pc ensuite with heated floors. Upstairs, find 3 more bright bedrooms, each with a W/I closet and private ensuite. The soaring basement offers a huge rec area with wet bar & fridge, a 5th bed with ensuite & W/I closet, full laundry, garage entry, storage, and W/O to a lush backyard. 2-car garage + 2-car drive. Moments from Yorkdale, Hwy 401, Allen Rd, Wilson Station, Earl Bales, Downsview Park, shops, and dining. The ultimate upscale yet family-friendly home in Clanton Park! (id:50886)
Property Details
| MLS® Number | C12138864 |
| Property Type | Single Family |
| Community Name | Clanton Park |
| Amenities Near By | Park, Place Of Worship, Public Transit, Schools |
| Community Features | Community Centre |
| Features | Ravine |
| Parking Space Total | 3 |
Building
| Bathroom Total | 6 |
| Bedrooms Above Ground | 4 |
| Bedrooms Below Ground | 1 |
| Bedrooms Total | 5 |
| Age | 0 To 5 Years |
| Appliances | Central Vacuum, Dryer, Washer |
| Basement Development | Finished |
| Basement Features | Walk Out |
| Basement Type | N/a (finished) |
| Construction Style Attachment | Detached |
| Cooling Type | Central Air Conditioning |
| Exterior Finish | Stucco |
| Fireplace Present | Yes |
| Fireplace Total | 3 |
| Flooring Type | Tile, Hardwood |
| Foundation Type | Unknown |
| Half Bath Total | 1 |
| Heating Fuel | Natural Gas |
| Heating Type | Forced Air |
| Stories Total | 2 |
| Size Interior | 3,000 - 3,500 Ft2 |
| Type | House |
| Utility Water | Municipal Water |
Parking
| Garage |
Land
| Acreage | No |
| Land Amenities | Park, Place Of Worship, Public Transit, Schools |
| Sewer | Sanitary Sewer |
| Size Depth | 127 Ft |
| Size Frontage | 40 Ft |
| Size Irregular | 40 X 127 Ft |
| Size Total Text | 40 X 127 Ft |
Rooms
| Level | Type | Length | Width | Dimensions |
|---|---|---|---|---|
| Second Level | Bedroom | 5.13 m | 5.49 m | 5.13 m x 5.49 m |
| Second Level | Bedroom 2 | 3.76 m | 4.01 m | 3.76 m x 4.01 m |
| Second Level | Bedroom 3 | 3.76 m | 4.06 m | 3.76 m x 4.06 m |
| Second Level | Bedroom 4 | 3.05 m | 3.86 m | 3.05 m x 3.86 m |
| Lower Level | Recreational, Games Room | 4.52 m | 9.6 m | 4.52 m x 9.6 m |
| Lower Level | Bedroom | 3.12 m | 3.45 m | 3.12 m x 3.45 m |
| Lower Level | Laundry Room | 1.93 m | 2.24 m | 1.93 m x 2.24 m |
| Main Level | Foyer | 2.95 m | 3.3 m | 2.95 m x 3.3 m |
| Main Level | Living Room | 3.33 m | 5.49 m | 3.33 m x 5.49 m |
| Main Level | Dining Room | 3.74 m | 5.79 m | 3.74 m x 5.79 m |
| Main Level | Kitchen | 4.88 m | 5.44 m | 4.88 m x 5.44 m |
| Main Level | Family Room | 4.8 m | 5.44 m | 4.8 m x 5.44 m |
| Main Level | Office | 3.45 m | 3.66 m | 3.45 m x 3.66 m |
https://www.realtor.ca/real-estate/28291975/5-graymar-avenue-toronto-clanton-park-clanton-park
Contact Us
Contact us for more information
Jamie Erlick
Salesperson
www.jamieerlick.com
2145 Avenue Road
Toronto, Ontario M5M 4B2
(416) 441-2888
www.harveykalles.com/
Rachel Keslassy
Salesperson
2145 Avenue Road
Toronto, Ontario M5M 4B2
(416) 441-2888
www.harveykalles.com/

































































