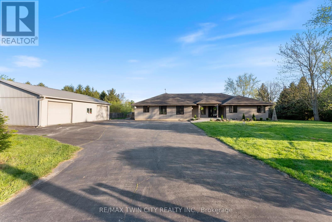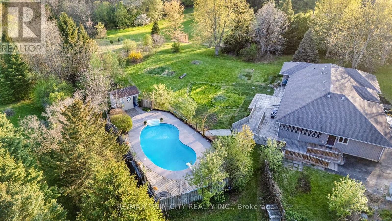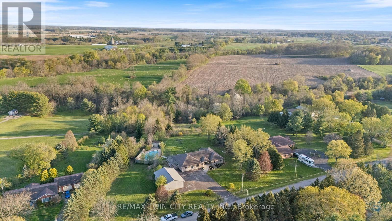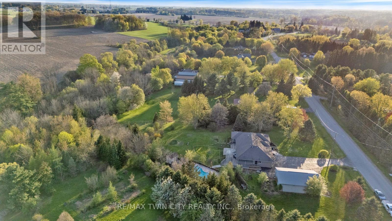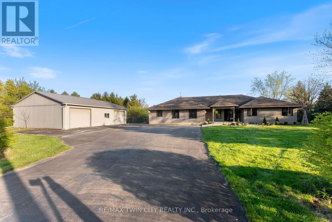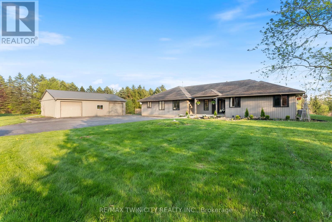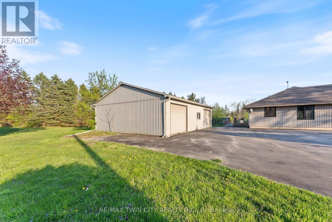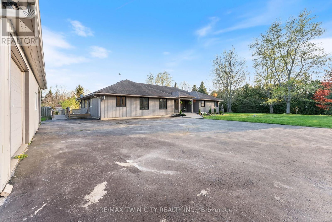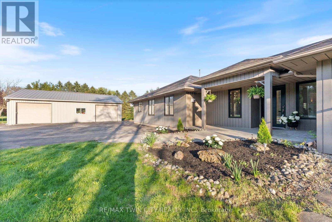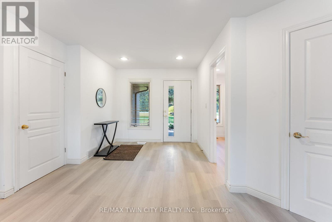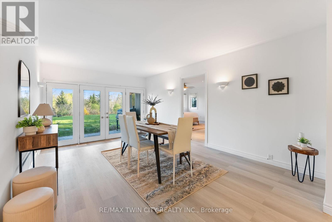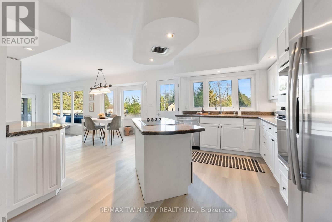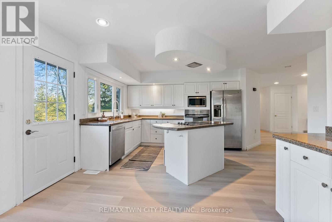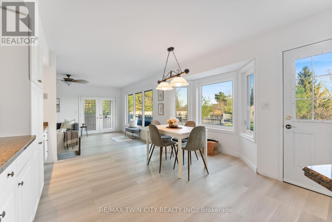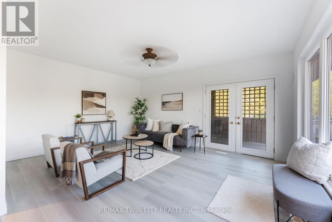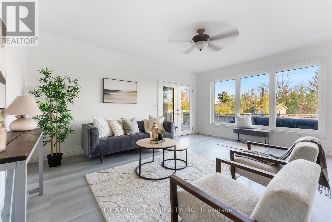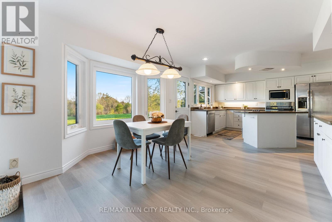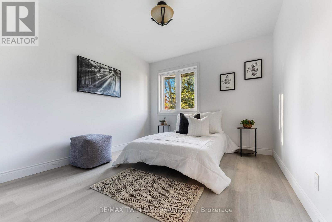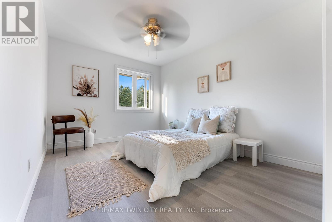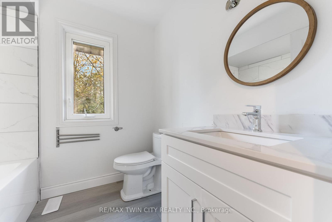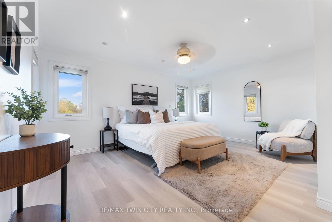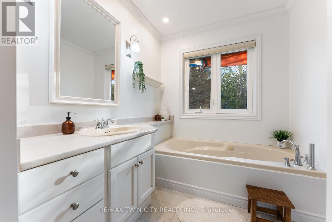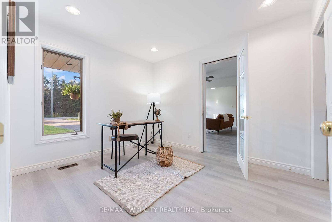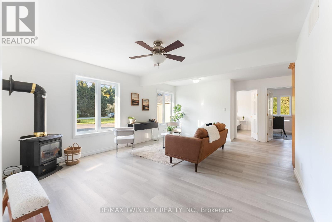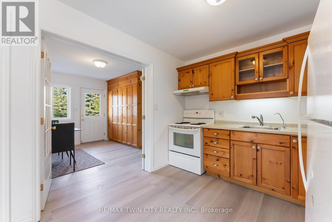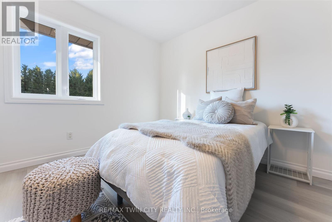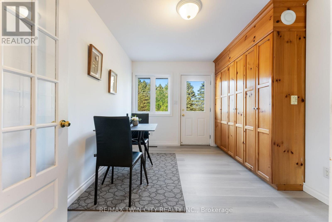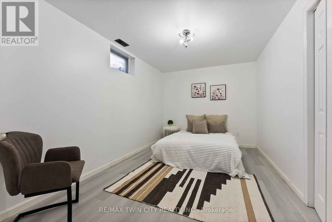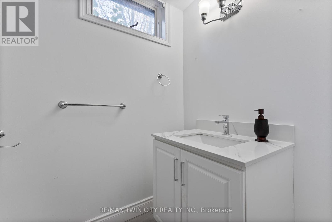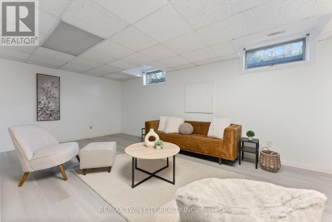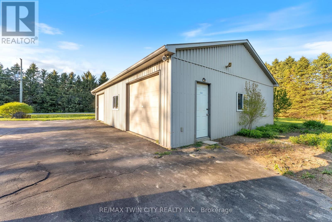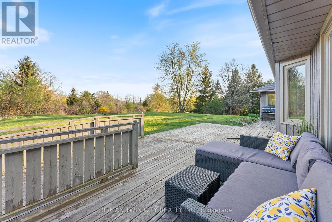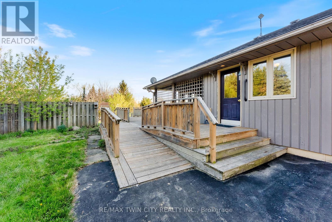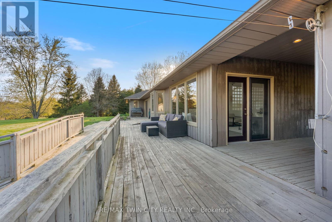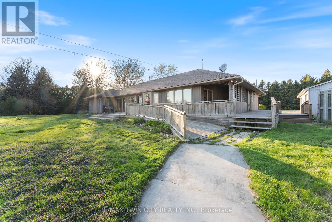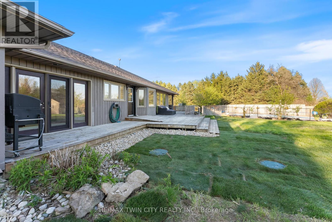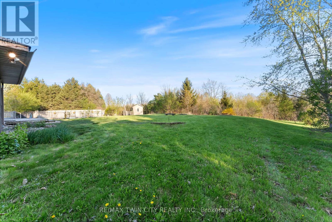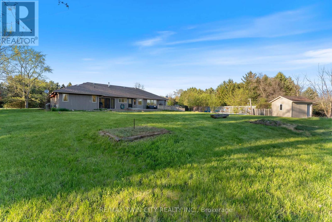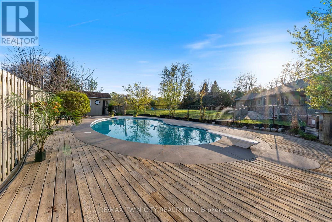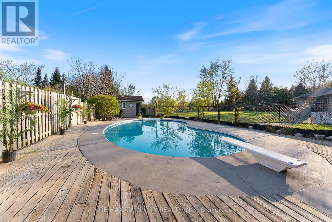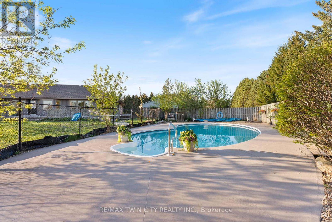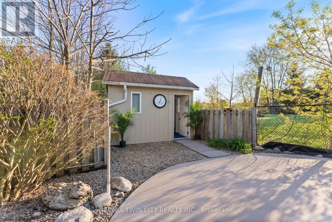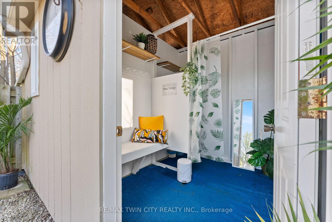37 River Road Brant, Ontario N3R 0C1
$1,299,900
Welcome to country living in Brant County! Great location with only 5 mins to Brantford and easy HWY 403 access. This beautiful 4 Bedroom, 4 bathroom Bungalow with separate in-law suite, is sprawled on a huge 1.65 Acre lot surrounded by trees with an inground heated salt water swimming pool, and detached garage/shop! The home boasts over 2800 square feet of living space above grade plus a full partially finished basement with potential of 2100 sqft and if finished, the home would have a total of 4900 square feet of living space. Many updates include septic tank and lids (2024), furnace/ac (2017), breaker panel, reverse osmosis system, fresh paint, new luxury vinyl plank throughout, and much more! Enjoy the backyard paradise with your own inground heated salt water pool oasis with patio and deck overlooking the huge backyard; perfect for entertaining on those summer nights! The 30x40 heated garage is perfect for hobbyist or storage for all the toys or even to potentially operate a business. Great potential for guest accommodations or a self contained in-law suite with a separate entrance having a 2nd kitchen and its own full bathroom with a shower. The property also has natural gas service (significant heating savings) and high speed internet which is uncommon for rural areas. This home is sure to impress; schedule your viewing today! (id:50886)
Open House
This property has open houses!
2:00 pm
Ends at:4:00 pm
2:00 pm
Ends at:4:00 pm
Property Details
| MLS® Number | X12138977 |
| Property Type | Single Family |
| Community Name | Brantford Twp |
| Equipment Type | Water Heater |
| Features | Wooded Area, Conservation/green Belt, Guest Suite, In-law Suite |
| Parking Space Total | 10 |
| Pool Features | Salt Water Pool |
| Pool Type | Inground Pool |
| Rental Equipment Type | Water Heater |
| Structure | Workshop |
Building
| Bathroom Total | 4 |
| Bedrooms Above Ground | 3 |
| Bedrooms Below Ground | 1 |
| Bedrooms Total | 4 |
| Amenities | Fireplace(s) |
| Appliances | Water Softener, Cooktop, Dishwasher, Dryer, Oven, Stove, Washer, Two Refrigerators |
| Architectural Style | Bungalow |
| Basement Development | Partially Finished |
| Basement Type | Full (partially Finished) |
| Construction Status | Insulation Upgraded |
| Construction Style Attachment | Detached |
| Cooling Type | Central Air Conditioning |
| Exterior Finish | Wood |
| Fireplace Present | Yes |
| Fireplace Total | 1 |
| Foundation Type | Poured Concrete |
| Half Bath Total | 1 |
| Heating Fuel | Natural Gas |
| Heating Type | Forced Air |
| Stories Total | 1 |
| Size Interior | 2,500 - 3,000 Ft2 |
| Type | House |
Parking
| Detached Garage | |
| Garage |
Land
| Acreage | No |
| Sewer | Septic System |
| Size Depth | 469 Ft ,10 In |
| Size Frontage | 316 Ft ,1 In |
| Size Irregular | 316.1 X 469.9 Ft |
| Size Total Text | 316.1 X 469.9 Ft |
| Zoning Description | A |
Rooms
| Level | Type | Length | Width | Dimensions |
|---|---|---|---|---|
| Basement | Bedroom 5 | 4.24 m | 2.77 m | 4.24 m x 2.77 m |
| Basement | Bathroom | 1.82 m | 1.52 m | 1.82 m x 1.52 m |
| Basement | Recreational, Games Room | 8.23 m | 4.57 m | 8.23 m x 4.57 m |
| Main Level | Dining Room | 5.64 m | 4.17 m | 5.64 m x 4.17 m |
| Main Level | Living Room | 3.48 m | 2.79 m | 3.48 m x 2.79 m |
| Main Level | Bathroom | 2.13 m | 1.82 m | 2.13 m x 1.82 m |
| Main Level | Laundry Room | 3.86 m | 2 m | 3.86 m x 2 m |
| Main Level | Kitchen | 6.88 m | 3.35 m | 6.88 m x 3.35 m |
| Main Level | Living Room | 5.23 m | 4.17 m | 5.23 m x 4.17 m |
| Main Level | Bedroom | 5.38 m | 4.85 m | 5.38 m x 4.85 m |
| Main Level | Bathroom | 3.05 m | 4.26 m | 3.05 m x 4.26 m |
| Main Level | Bedroom 2 | 3.45 m | 3 m | 3.45 m x 3 m |
| Main Level | Bedroom 3 | 2.74 m | 3.63 m | 2.74 m x 3.63 m |
| Main Level | Bathroom | 2.43 m | 1.82 m | 2.43 m x 1.82 m |
| Main Level | Kitchen | 3.86 m | 1 m | 3.86 m x 1 m |
| Main Level | Bedroom 4 | 3.45 m | 3.53 m | 3.45 m x 3.53 m |
https://www.realtor.ca/real-estate/28292415/37-river-road-brant-brantford-twp-brantford-twp
Contact Us
Contact us for more information
Kahlil Evans Raghunan
Salesperson
515 Park Road N Unit B
Brantford, Ontario N3R 7K8
(519) 756-8111
(519) 756-9012
www.remaxtwincity.com/

