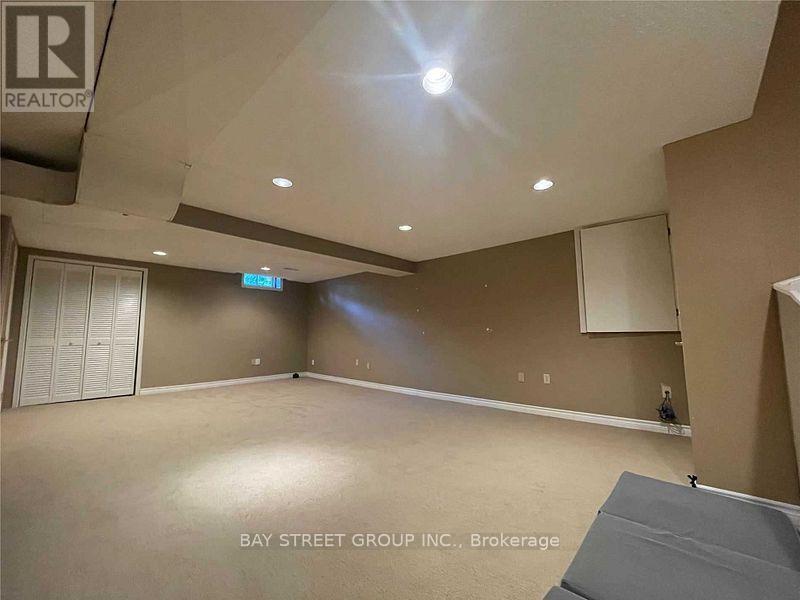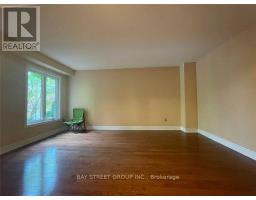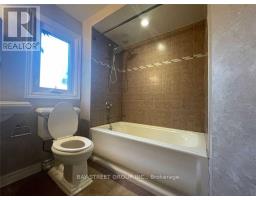1028 Bridlewood Trail Oakville, Ontario L6M 2K5
4 Bedroom
3 Bathroom
1,500 - 2,000 ft2
Fireplace
Central Air Conditioning
Forced Air
$3,960 Monthly
Stunning Family Home In Prestigious Glen Abbey, 3+1 Bedrooms, Main Floor Walk-Out To Very Private Backyard, Second Floor With Good Size Bedrooms And 2 Full Washrooms. Finished Spacious Basement With Great Entertaining Space, New Roof(2022), Mature Trees And Beautiful Private Backyard. Close To Both Top Rated Public And High Schools, Shopping, Library, Glen Abbey Recreation Center And Easy Highway Access. (id:50886)
Property Details
| MLS® Number | W12138975 |
| Property Type | Single Family |
| Community Name | 1007 - GA Glen Abbey |
| Amenities Near By | Hospital, Park, Public Transit, Schools |
| Parking Space Total | 4 |
Building
| Bathroom Total | 3 |
| Bedrooms Above Ground | 3 |
| Bedrooms Below Ground | 1 |
| Bedrooms Total | 4 |
| Appliances | Window Coverings |
| Basement Development | Finished |
| Basement Type | N/a (finished) |
| Construction Style Attachment | Detached |
| Cooling Type | Central Air Conditioning |
| Exterior Finish | Aluminum Siding, Brick |
| Fireplace Present | Yes |
| Flooring Type | Hardwood, Laminate, Carpeted |
| Foundation Type | Concrete |
| Half Bath Total | 1 |
| Heating Fuel | Natural Gas |
| Heating Type | Forced Air |
| Stories Total | 2 |
| Size Interior | 1,500 - 2,000 Ft2 |
| Type | House |
| Utility Water | Municipal Water |
Parking
| Attached Garage | |
| Garage |
Land
| Acreage | No |
| Fence Type | Fenced Yard |
| Land Amenities | Hospital, Park, Public Transit, Schools |
| Sewer | Sanitary Sewer |
| Size Depth | 124 Ft ,4 In |
| Size Frontage | 41 Ft ,10 In |
| Size Irregular | 41.9 X 124.4 Ft |
| Size Total Text | 41.9 X 124.4 Ft |
Rooms
| Level | Type | Length | Width | Dimensions |
|---|---|---|---|---|
| Second Level | Primary Bedroom | 4.5 m | 4.04 m | 4.5 m x 4.04 m |
| Second Level | Bedroom 2 | 4.13 m | 3.15 m | 4.13 m x 3.15 m |
| Second Level | Bedroom 3 | 4.19 m | 2.74 m | 4.19 m x 2.74 m |
| Basement | Bedroom 4 | 3.02 m | 2.84 m | 3.02 m x 2.84 m |
| Basement | Recreational, Games Room | 7.16 m | 4.6 m | 7.16 m x 4.6 m |
| Main Level | Dining Room | 3.71 m | 3.35 m | 3.71 m x 3.35 m |
| Main Level | Family Room | 4 m | 3.35 m | 4 m x 3.35 m |
| Main Level | Kitchen | 3.85 m | 3.35 m | 3.85 m x 3.35 m |
Utilities
| Cable | Installed |
| Sewer | Installed |
Contact Us
Contact us for more information
Dan Cao
Salesperson
Bay Street Group Inc.
8300 Woodbine Ave Ste 500
Markham, Ontario L3R 9Y7
8300 Woodbine Ave Ste 500
Markham, Ontario L3R 9Y7
(905) 909-0101
(905) 909-0202
Beck Cao
Salesperson
Bay Street Group Inc.
8300 Woodbine Ave Ste 500
Markham, Ontario L3R 9Y7
8300 Woodbine Ave Ste 500
Markham, Ontario L3R 9Y7
(905) 909-0101
(905) 909-0202





















































