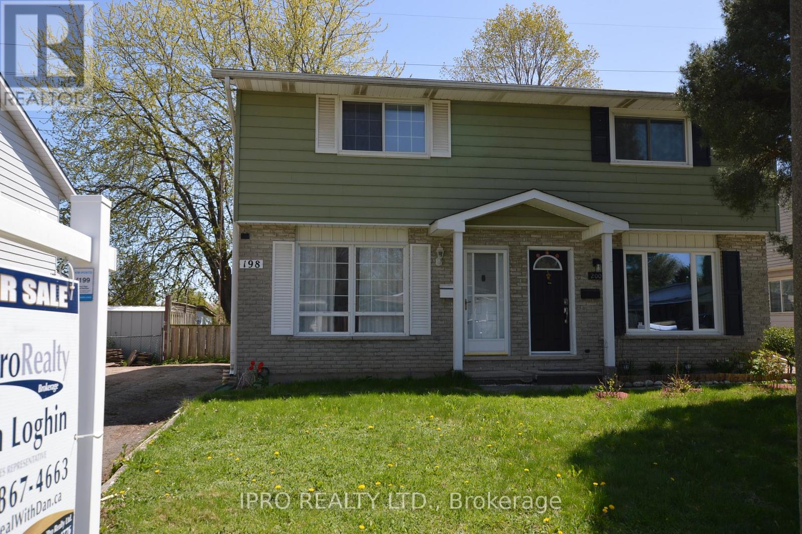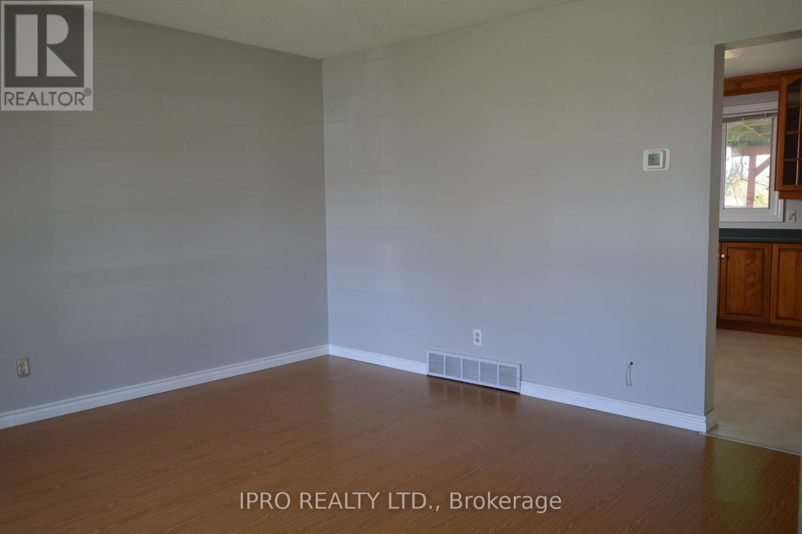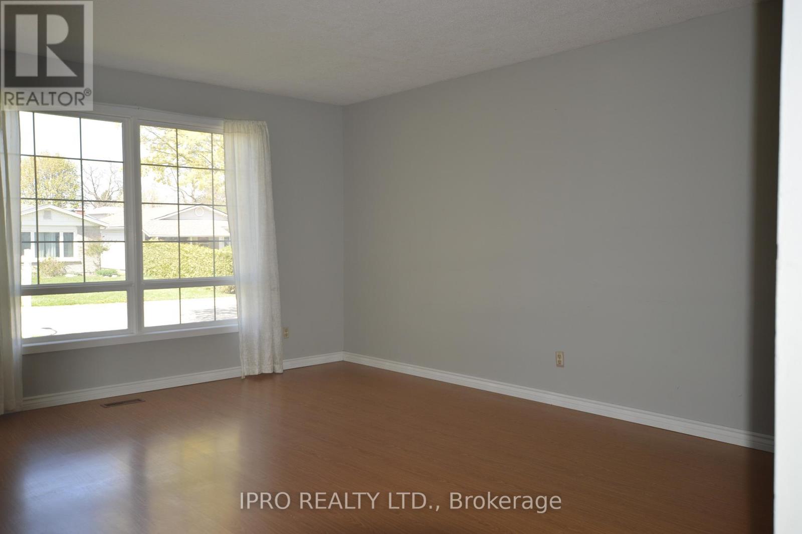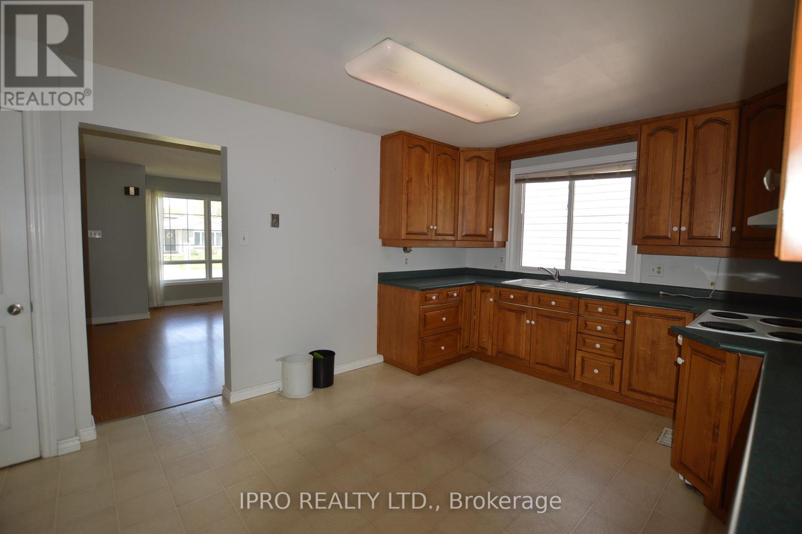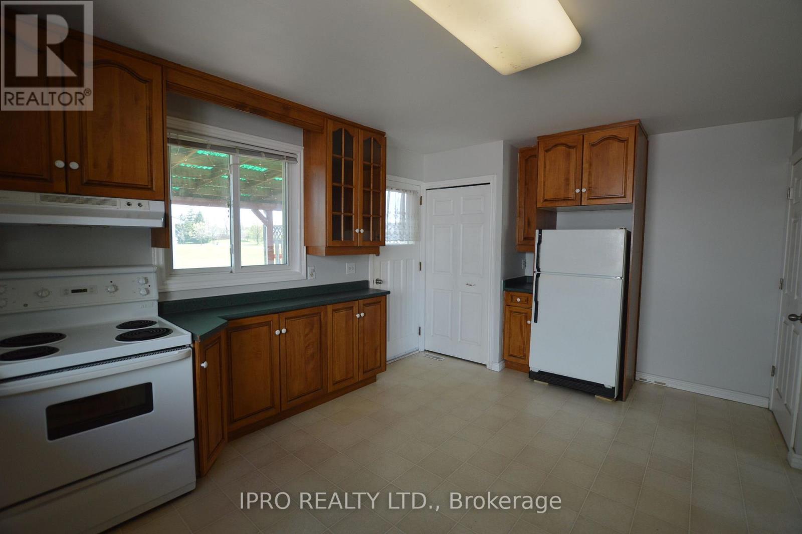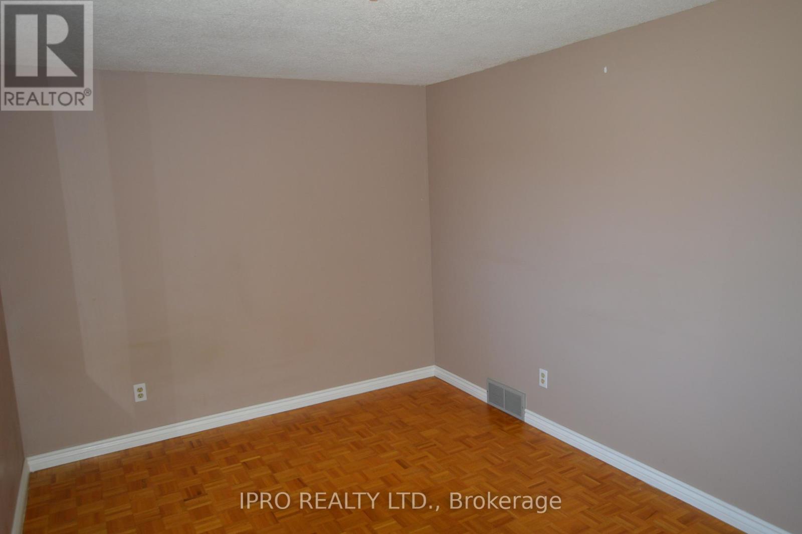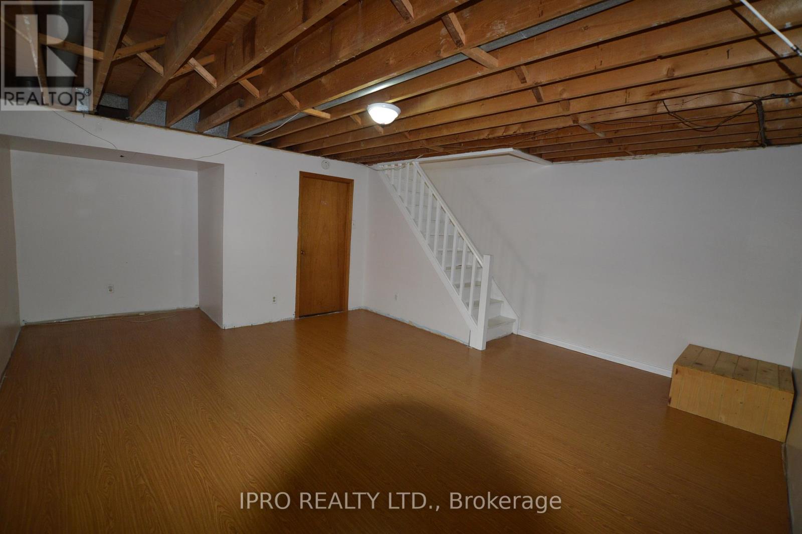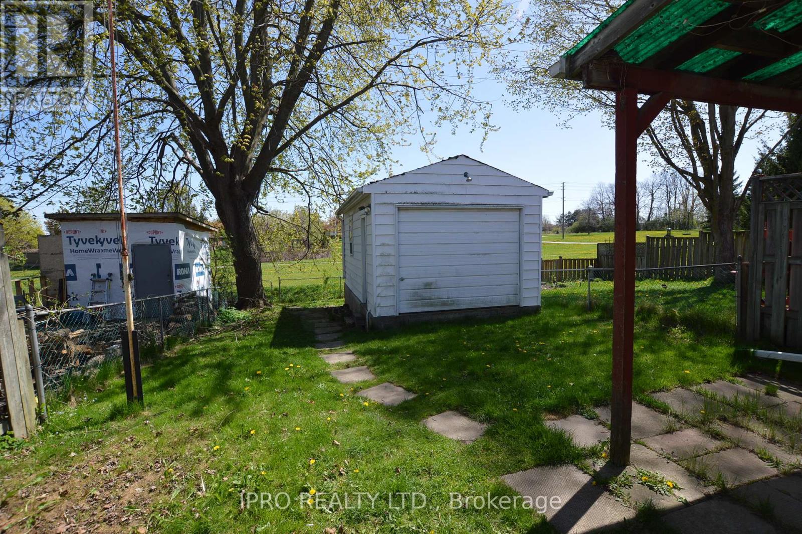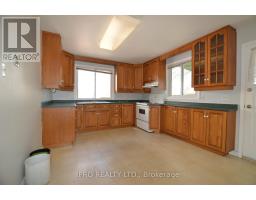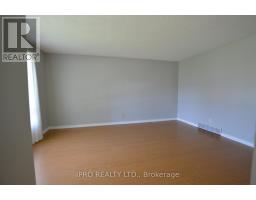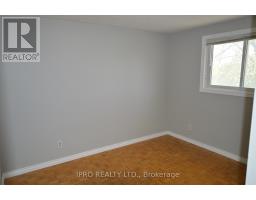198 Pinedale Drive Kitchener, Ontario N2E 1K3
$589,900
Welcome to this charming semi-detached home in sought-after Laurentian Hills. Perfectly situated with no rear neighbours and backing directly onto a park and trails. This bright and spacious 3-bedroom home offers a functional layout, featuring a large living room, an oversized eat-in kitchen with walkout to the backyard, and a partially finished basement with a rec room. Ideal for a growing family or additional living space. Enjoy 3-car parking and the added bonus of a separate 20' x 12' garage/storage building with a solid concrete base, perfect for storage, a workshop, or hobby space. Located in a family-friendly neighbourhood, you're just minutes from schools, shopping, transit, and all amenities, with easy highway access for commuters. A fantastic opportunity to own in a prime location. Book your showing today! (id:50886)
Property Details
| MLS® Number | X12138991 |
| Property Type | Single Family |
| Parking Space Total | 3 |
Building
| Bathroom Total | 2 |
| Bedrooms Above Ground | 3 |
| Bedrooms Total | 3 |
| Appliances | Dryer, Stove, Washer, Water Softener, Window Coverings, Refrigerator |
| Basement Development | Partially Finished |
| Basement Type | N/a (partially Finished) |
| Construction Style Attachment | Semi-detached |
| Cooling Type | Central Air Conditioning |
| Exterior Finish | Vinyl Siding, Brick |
| Flooring Type | Laminate, Ceramic, Parquet |
| Foundation Type | Concrete |
| Half Bath Total | 1 |
| Heating Fuel | Natural Gas |
| Heating Type | Forced Air |
| Stories Total | 2 |
| Size Interior | 700 - 1,100 Ft2 |
| Type | House |
| Utility Water | Municipal Water |
Parking
| No Garage |
Land
| Acreage | No |
| Sewer | Sanitary Sewer |
| Size Depth | 110 Ft |
| Size Frontage | 27 Ft ,6 In |
| Size Irregular | 27.5 X 110 Ft |
| Size Total Text | 27.5 X 110 Ft |
Rooms
| Level | Type | Length | Width | Dimensions |
|---|---|---|---|---|
| Second Level | Primary Bedroom | 4.32 m | 2.84 m | 4.32 m x 2.84 m |
| Second Level | Bedroom 2 | 3.2 m | 2.79 m | 3.2 m x 2.79 m |
| Second Level | Bedroom 3 | 3 m | 2.13 m | 3 m x 2.13 m |
| Basement | Recreational, Games Room | 4.83 m | 4.78 m | 4.83 m x 4.78 m |
| Main Level | Living Room | 4.01 m | 4.85 m | 4.01 m x 4.85 m |
| Main Level | Kitchen | 5.05 m | 3.35 m | 5.05 m x 3.35 m |
https://www.realtor.ca/real-estate/28292419/198-pinedale-drive-kitchener
Contact Us
Contact us for more information
Dan Loghin
Salesperson
www.dealwithdan.ca/
www.facebook.com/DanLoghinRealEstate
30 Eglinton Ave W. #c12
Mississauga, Ontario L5R 3E7
(905) 507-4776
(905) 507-4779
www.ipro-realty.ca/

