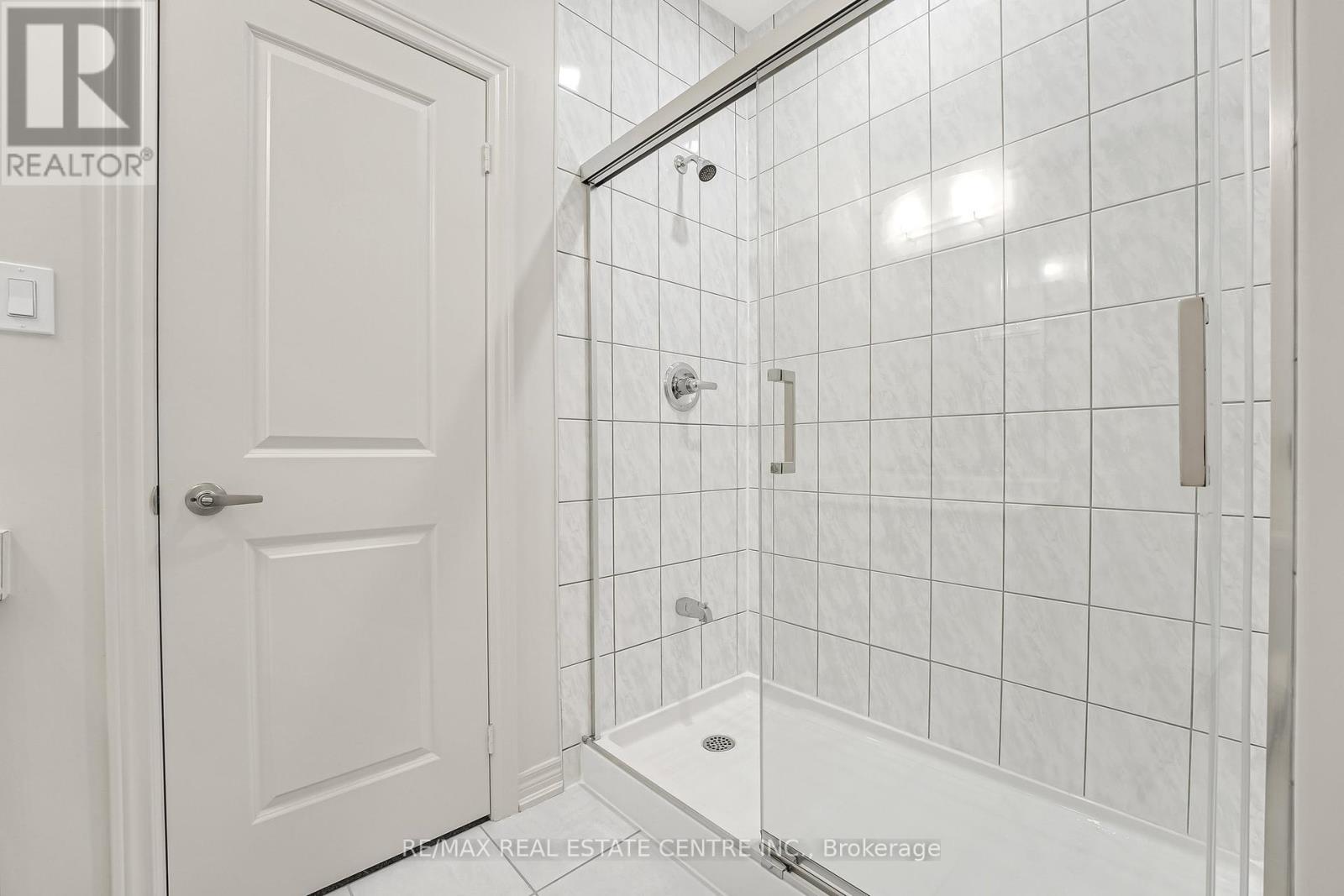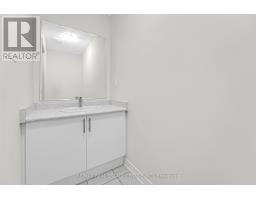19 Lidstone Street Cambridge, Ontario N1R 5S2
3 Bedroom
3 Bathroom
2,000 - 2,500 ft2
Central Air Conditioning
Forced Air
$2,999 Monthly
Brand new, never lived in 3-bedroom townhouse in Cambridge. This 2-storey home offers over 2,000 sq. ft. of living space, featuring a modern kitchen with quartz countertops and stainless steel appliances, spacious living and dining areas, and a large primary bedroom with a walk-in closet and 4-piece ensuite. Convenient upper-level laundry, attached garage, and three total parking spaces. Located near Dundas St and Attwater Dr with easy access to local amenities. Available for immediate lease. (id:50886)
Property Details
| MLS® Number | X12139109 |
| Property Type | Single Family |
| Features | In Suite Laundry |
| Parking Space Total | 3 |
Building
| Bathroom Total | 3 |
| Bedrooms Above Ground | 3 |
| Bedrooms Total | 3 |
| Age | New Building |
| Appliances | Dryer, Stove, Washer, Refrigerator |
| Basement Development | Unfinished |
| Basement Type | N/a (unfinished) |
| Construction Style Attachment | Attached |
| Cooling Type | Central Air Conditioning |
| Exterior Finish | Brick |
| Foundation Type | Poured Concrete |
| Half Bath Total | 1 |
| Heating Fuel | Natural Gas |
| Heating Type | Forced Air |
| Stories Total | 2 |
| Size Interior | 2,000 - 2,500 Ft2 |
| Type | Row / Townhouse |
| Utility Water | Municipal Water |
Parking
| Attached Garage | |
| Garage |
Land
| Acreage | No |
| Sewer | Sanitary Sewer |
Rooms
| Level | Type | Length | Width | Dimensions |
|---|---|---|---|---|
| Second Level | Primary Bedroom | 6.33 m | 3.65 m | 6.33 m x 3.65 m |
| Second Level | Bedroom 2 | 3.81 m | 2.77 m | 3.81 m x 2.77 m |
| Second Level | Bedroom 3 | 3.87 m | 2.74 m | 3.87 m x 2.74 m |
| Second Level | Laundry Room | Measurements not available | ||
| Second Level | Bathroom | Measurements not available | ||
| Second Level | Bathroom | Measurements not available | ||
| Main Level | Living Room | 4.6634 m | 4.08 m | 4.6634 m x 4.08 m |
| Main Level | Dining Room | 4.66 m | 4.08 m | 4.66 m x 4.08 m |
| Main Level | Eating Area | 3.9 m | 2.22 m | 3.9 m x 2.22 m |
| Main Level | Kitchen | 3.96 m | 2.43 m | 3.96 m x 2.43 m |
Utilities
| Cable | Installed |
https://www.realtor.ca/real-estate/28292691/19-lidstone-street-cambridge
Contact Us
Contact us for more information
Salman Jafar
Salesperson
RE/MAX Real Estate Centre Inc.
1140 Burnhamthorpe Rd W #141-A
Mississauga, Ontario L5C 4E9
1140 Burnhamthorpe Rd W #141-A
Mississauga, Ontario L5C 4E9
(905) 270-2000
(905) 270-0047







































































