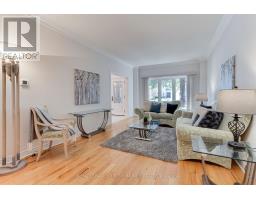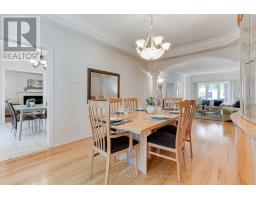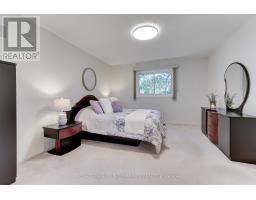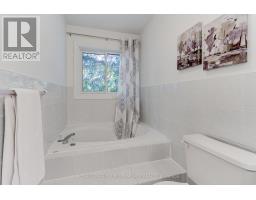57 El Dorado Street Richmond Hill, Ontario L4C 0K8
$1,688,000
Your Family's Next Chapter Starts Here - Spacious Living in Westbrook, Richmond Hill. Welcome to this meticulously cared-for four-bedroom, three-bathroom executive brick home in the highly desirable Westbrook community. With 2,893 sq. ft. of well-designed living space, this two-story beauty offers generous principal rooms, a full (yet unfinished) basement ready for your creative touch, and a layout perfect for a growing family. Enjoy the bright, open feel of the two-story foyer with a sweeping spiral staircase, 9-foot ceilings on the main floor, and large windows throughout that fill the home with natural light, plus a convenient laundry room with access to the garage. The newer garage doors and interlocking driveway add both function and curb appeal. Perfectly located close to top-rated schools, parks, shopping, Mackenzie Health Hospital, and excellent transportation options, this home combines space, comfort, and location in one exceptional package. (id:50886)
Property Details
| MLS® Number | N12139318 |
| Property Type | Single Family |
| Community Name | Westbrook |
| Amenities Near By | Hospital, Public Transit |
| Features | Level Lot |
| Parking Space Total | 4 |
| Structure | Patio(s), Porch |
Building
| Bathroom Total | 3 |
| Bedrooms Above Ground | 4 |
| Bedrooms Total | 4 |
| Age | 16 To 30 Years |
| Amenities | Fireplace(s) |
| Appliances | Central Vacuum, Dishwasher, Dryer, Garage Door Opener, Hood Fan, Stove, Washer, Window Coverings, Refrigerator |
| Basement Type | Full |
| Construction Style Attachment | Detached |
| Cooling Type | Central Air Conditioning |
| Exterior Finish | Brick |
| Fireplace Present | Yes |
| Fireplace Total | 1 |
| Flooring Type | Hardwood, Carpeted, Parquet, Tile |
| Foundation Type | Poured Concrete |
| Half Bath Total | 1 |
| Heating Fuel | Natural Gas |
| Heating Type | Forced Air |
| Stories Total | 2 |
| Size Interior | 2,500 - 3,000 Ft2 |
| Type | House |
| Utility Water | Municipal Water |
Parking
| Attached Garage | |
| Garage |
Land
| Acreage | No |
| Fence Type | Fenced Yard |
| Land Amenities | Hospital, Public Transit |
| Landscape Features | Landscaped |
| Sewer | Sanitary Sewer |
| Size Depth | 104 Ft ,1 In |
| Size Frontage | 52 Ft ,3 In |
| Size Irregular | 52.3 X 104.1 Ft |
| Size Total Text | 52.3 X 104.1 Ft|under 1/2 Acre |
Rooms
| Level | Type | Length | Width | Dimensions |
|---|---|---|---|---|
| Second Level | Bedroom 4 | 3.53 m | 3.32 m | 3.53 m x 3.32 m |
| Second Level | Primary Bedroom | 3.89 m | 4.63 m | 3.89 m x 4.63 m |
| Second Level | Bedroom 2 | 3.42 m | 4.6 m | 3.42 m x 4.6 m |
| Second Level | Bedroom 3 | 3.58 m | 5.18 m | 3.58 m x 5.18 m |
| Ground Level | Living Room | 3.58 m | 5.24 m | 3.58 m x 5.24 m |
| Ground Level | Dining Room | 3.58 m | 6.15 m | 3.58 m x 6.15 m |
| Ground Level | Kitchen | 3.5 m | 3.41 m | 3.5 m x 3.41 m |
| Ground Level | Eating Area | 3.5 m | 2.41 m | 3.5 m x 2.41 m |
| Ground Level | Family Room | 3.58 m | 5.15 m | 3.58 m x 5.15 m |
| Ground Level | Office | 3.58 m | 2.65 m | 3.58 m x 2.65 m |
| Ground Level | Laundry Room | 3.35 m | 3.35 m | 3.35 m x 3.35 m |
Utilities
| Sewer | Installed |
https://www.realtor.ca/real-estate/28293008/57-el-dorado-street-richmond-hill-westbrook-westbrook
Contact Us
Contact us for more information
Chris Ablett
Salesperson
chrisablettrealestate.com/
facebook.com/ChrisAblettRealEstate
@chrisablett58/
linkedin.com/chrisablettrealestate
14799 Yonge Street, 100408
Aurora, Ontario L4G 1N1
(905) 727-3154
(905) 727-7702















































































