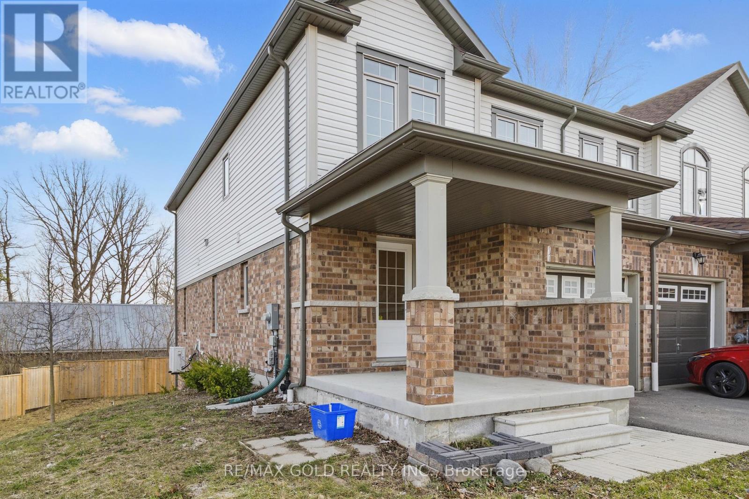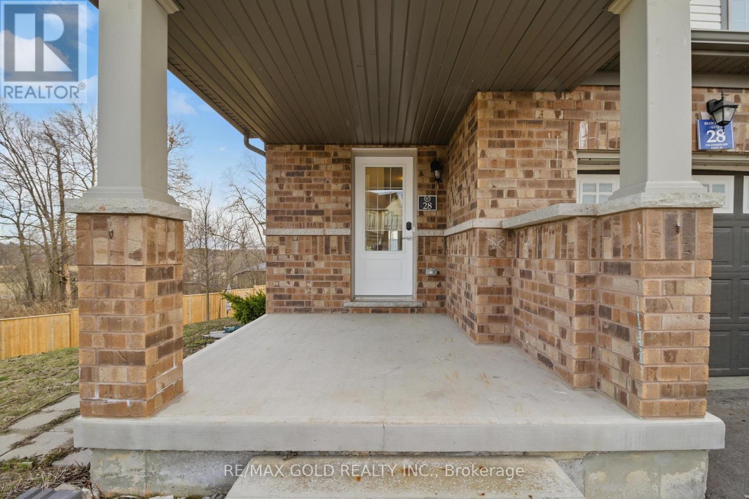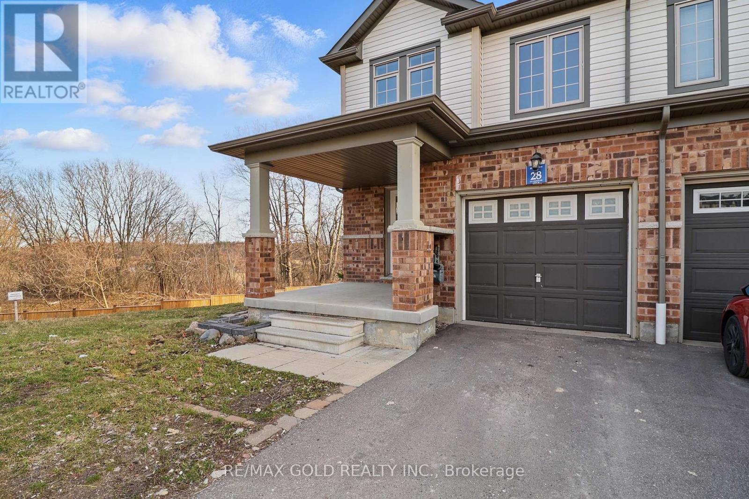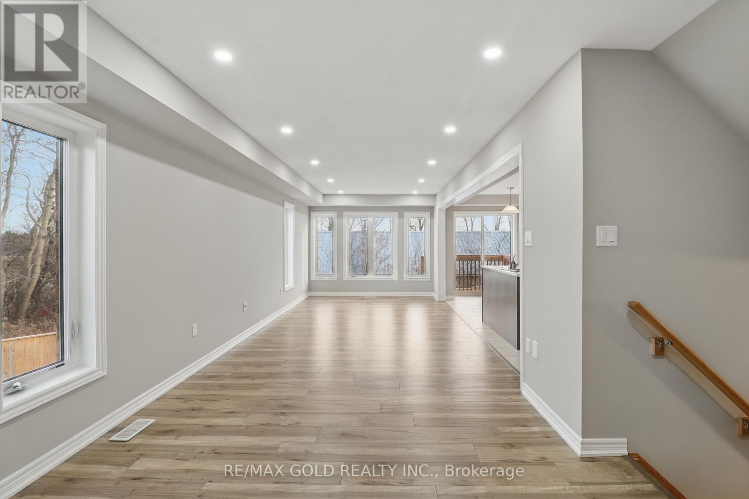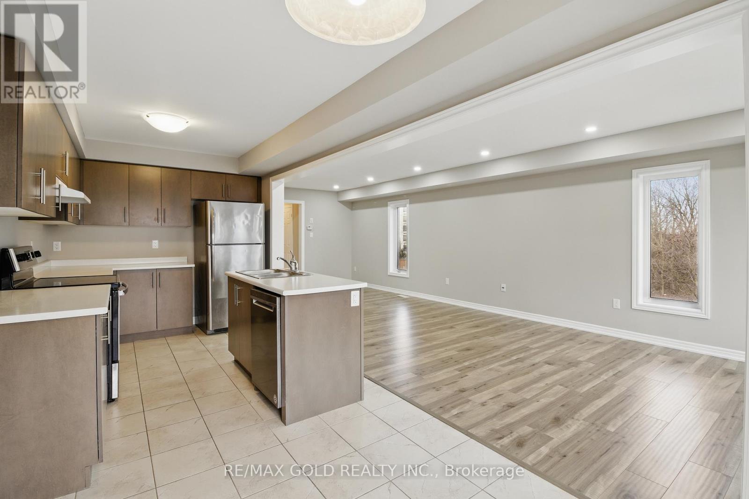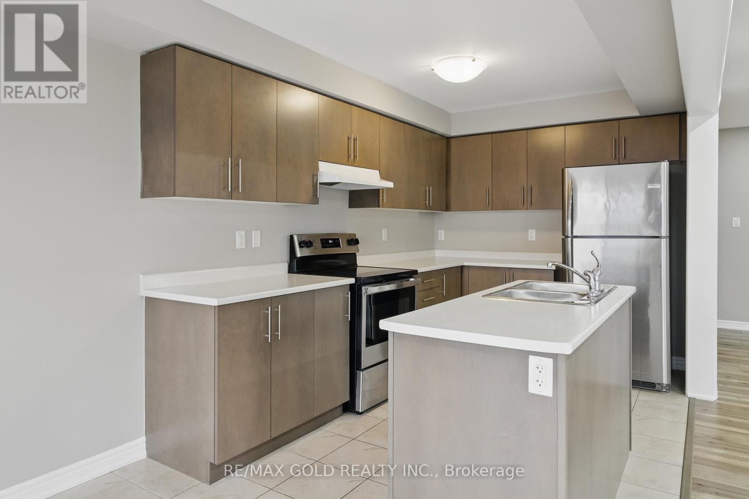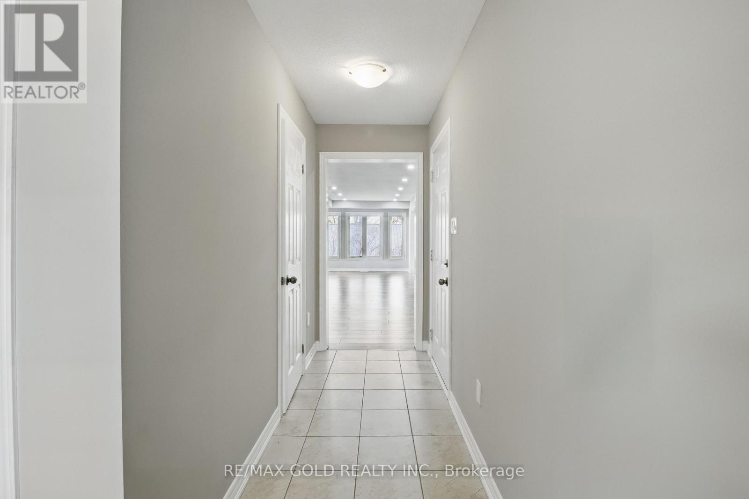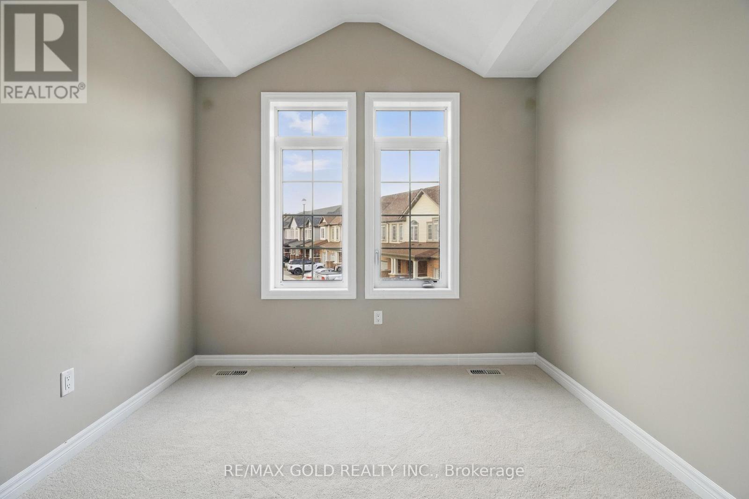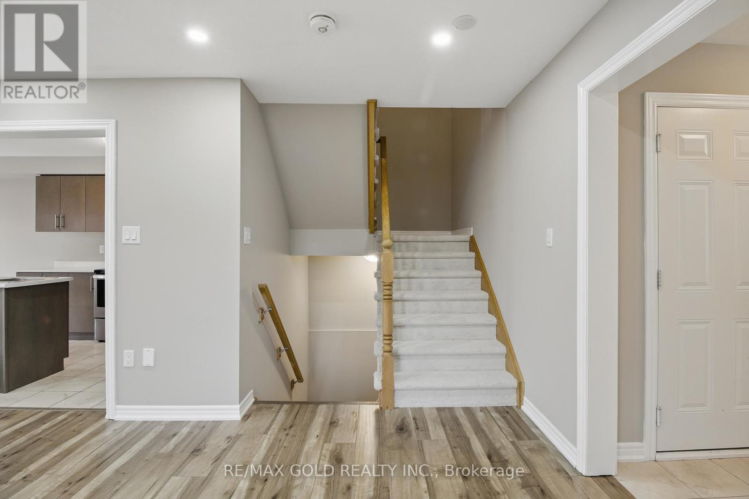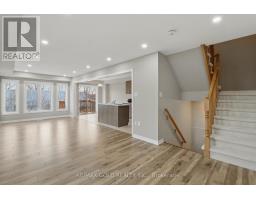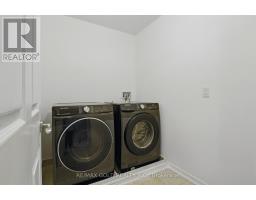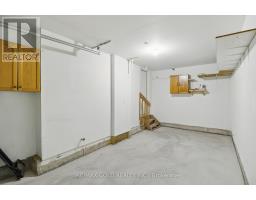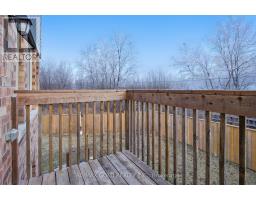28 - 755 Linden Drive Cambridge, Ontario N3H 0E4
$749,990
Stunning & Spacious 3 Bed, 3 Bath Corner Unit on Premium Lot. A Perfect Family Home or Investment Opportunity! Step into this very bright corner unit set on a large premium lot backs onto a peaceful ravine. Walkout basement offers exceptional potential for both families and investors alike. The main floor greets you with an open and airy layout, featuring a spacious living room and kitchen with central island, perfect for entertaining. Natural light floods the space through oversized windows, creating a warm and welcoming atmosphere. Dining area seamlessly flows out to a private balcony, offers a spot to unwind and enjoy the view. The home boasts a highly practical layout, including a convenient laundry area on the second level. With easy access to Hwy 401, Conestoga College and array of nearby trails and parks, this house is truly unbeatable. Plus, it's situated in a high rental demand area, making it an excellent investment opportunity. Don't miss out on this exceptional property! (id:50886)
Property Details
| MLS® Number | X12139485 |
| Property Type | Single Family |
| Amenities Near By | Hospital, Park, Public Transit |
| Features | Ravine, Conservation/green Belt |
| Parking Space Total | 2 |
Building
| Bathroom Total | 3 |
| Bedrooms Above Ground | 3 |
| Bedrooms Total | 3 |
| Age | 0 To 5 Years |
| Basement Development | Unfinished |
| Basement Features | Walk Out |
| Basement Type | N/a (unfinished) |
| Construction Style Attachment | Attached |
| Cooling Type | Central Air Conditioning |
| Exterior Finish | Aluminum Siding, Brick |
| Flooring Type | Laminate, Tile |
| Half Bath Total | 1 |
| Heating Fuel | Natural Gas |
| Heating Type | Forced Air |
| Stories Total | 2 |
| Size Interior | 1,500 - 2,000 Ft2 |
| Type | Row / Townhouse |
| Utility Water | Municipal Water |
Parking
| Attached Garage | |
| Garage |
Land
| Acreage | No |
| Land Amenities | Hospital, Park, Public Transit |
| Sewer | Sanitary Sewer |
| Size Depth | 125 Ft |
| Size Frontage | 25 Ft |
| Size Irregular | 25 X 125 Ft ; 20ft * 85ft * 115ft *125ft |
| Size Total Text | 25 X 125 Ft ; 20ft * 85ft * 115ft *125ft|under 1/2 Acre |
Rooms
| Level | Type | Length | Width | Dimensions |
|---|---|---|---|---|
| Main Level | Great Room | 8.53 m | 3.06 m | 8.53 m x 3.06 m |
| Main Level | Kitchen | 3.53 m | 2.75 m | 3.53 m x 2.75 m |
| Main Level | Dining Room | 2.75 m | 2.46 m | 2.75 m x 2.46 m |
| Upper Level | Primary Bedroom | 4.9 m | 3.76 m | 4.9 m x 3.76 m |
| Upper Level | Bedroom 2 | 3.29 m | 2.89 m | 3.29 m x 2.89 m |
| Upper Level | Bedroom 3 | 3.63 m | 2.82 m | 3.63 m x 2.82 m |
| Upper Level | Laundry Room | 2.29 m | 1.7 m | 2.29 m x 1.7 m |
https://www.realtor.ca/real-estate/28293406/28-755-linden-drive-cambridge
Contact Us
Contact us for more information
Raman Dhiman
Broker
2720 North Park Drive #201
Brampton, Ontario L6S 0E9
(905) 456-1010
(905) 673-8900


