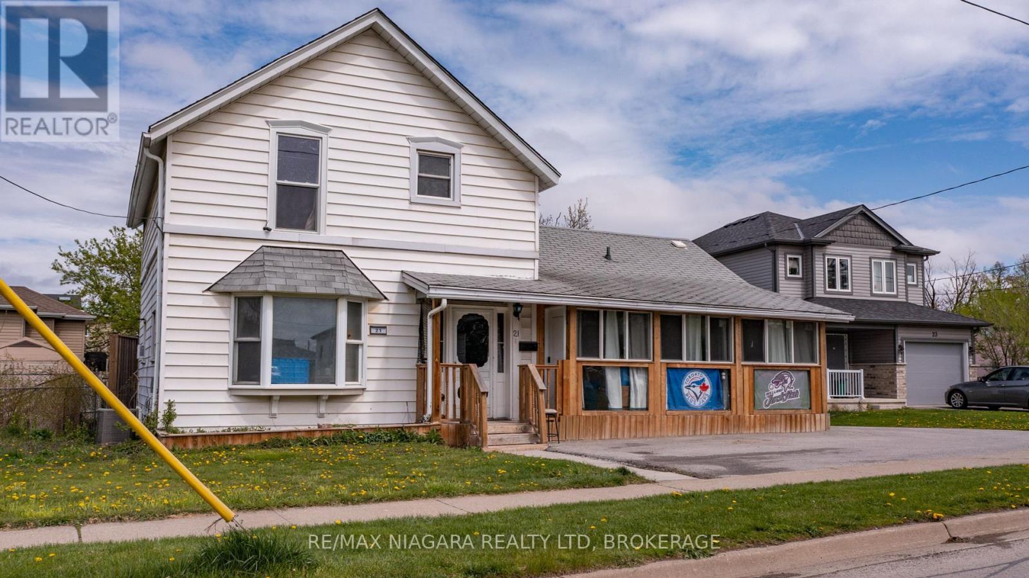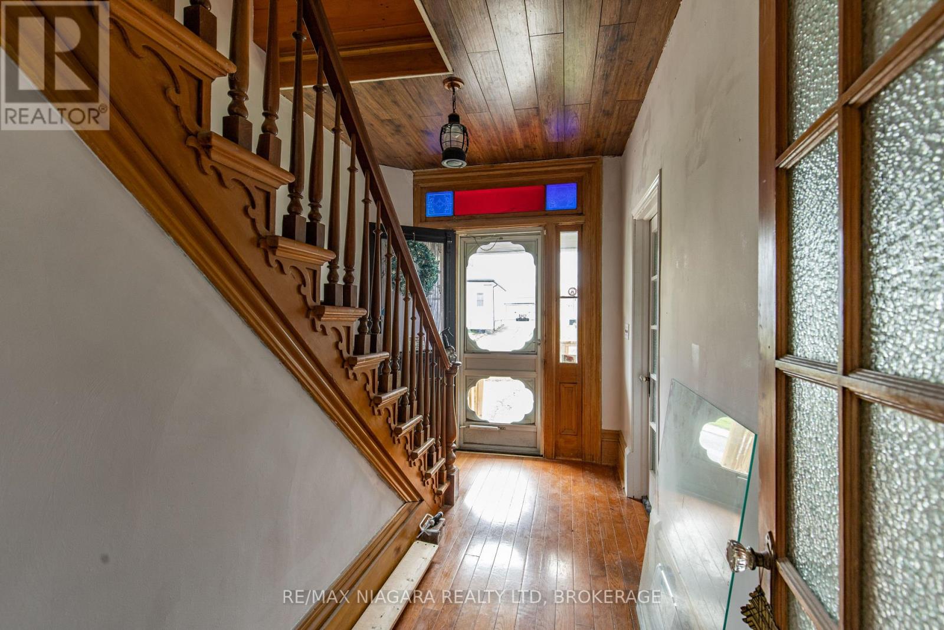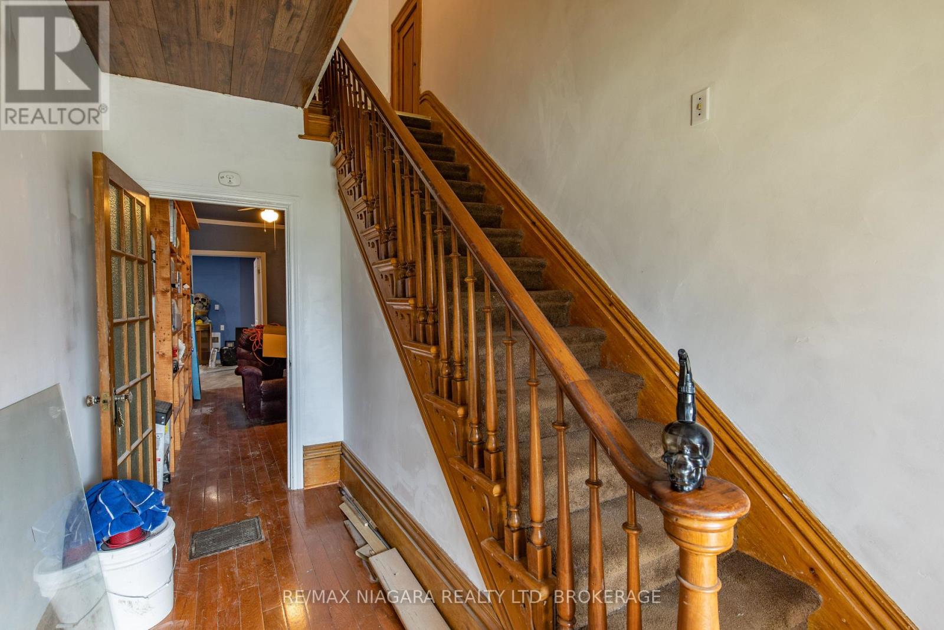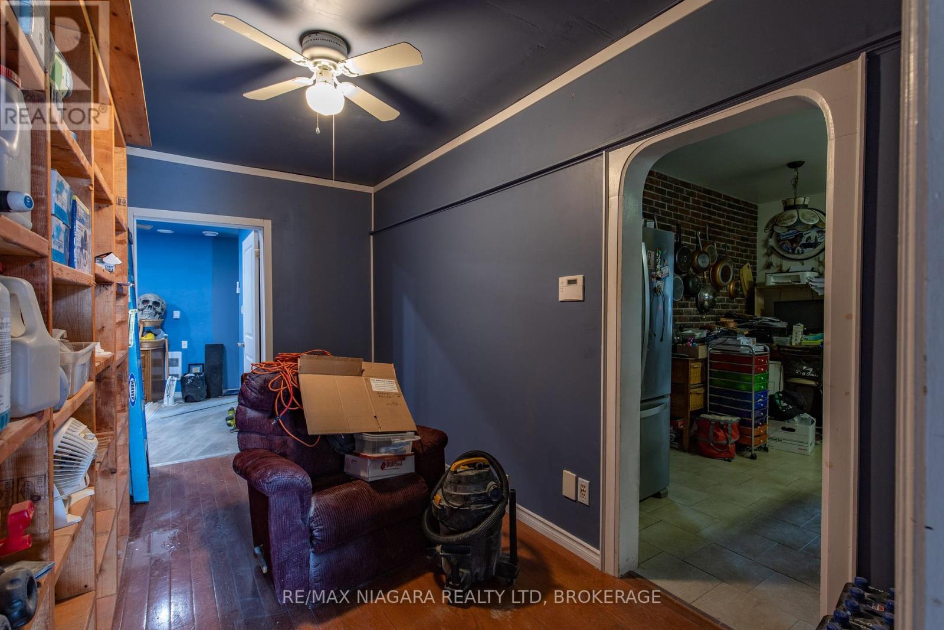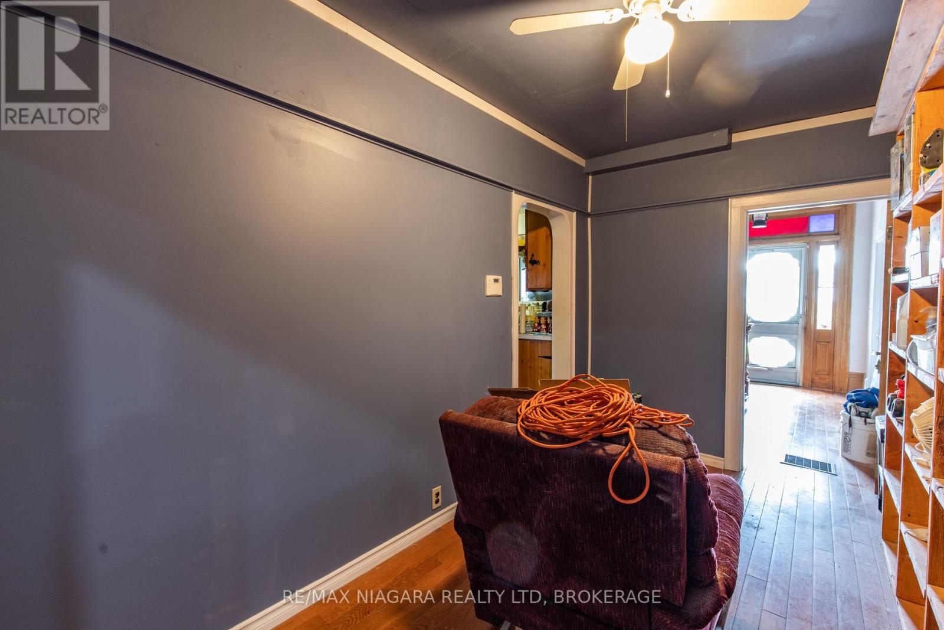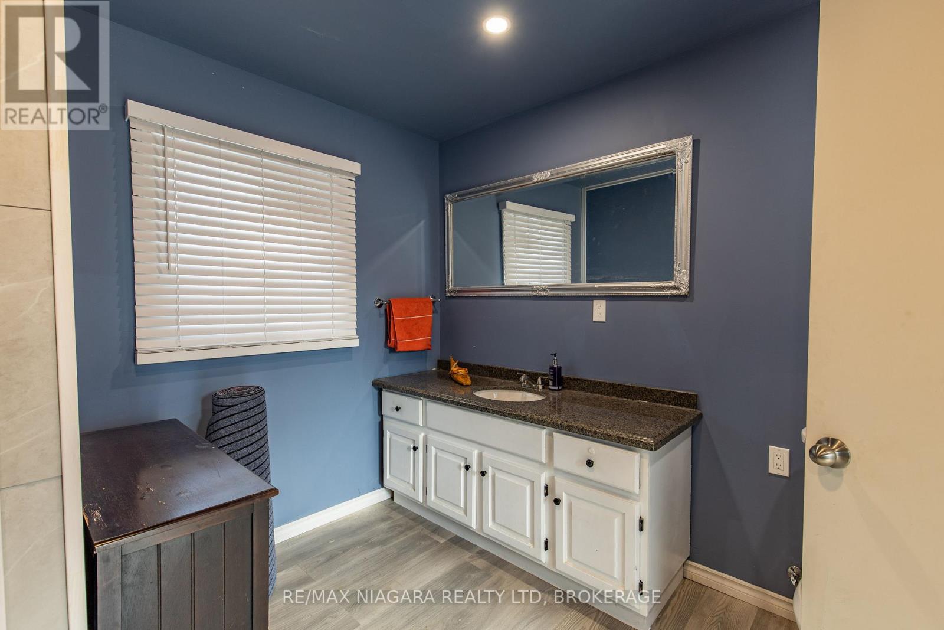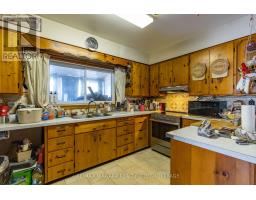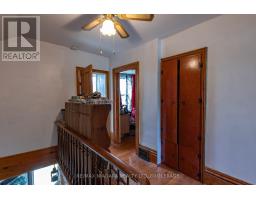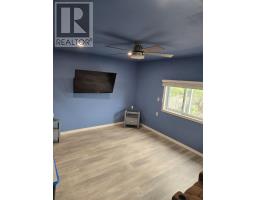21 Lincoln Avenue St. Catharines, Ontario L2P 2C7
$1,124,900
Location, Location, Location! Welcome to this beautiful & spacious 5 Bedrooms, 4 Bathrooms detached house with a potential of adding 2 additional bedrooms to meet your family needs, or even a great rental income potential. This house has 3 different entrances with parking for over 6 cars, Mostly newer windows, electrical & plumbing with upgraded water line to 3/4", above ground pool, rear deck, 2 storage sheds, Owned Furnace A/C and Hot water tank all replaced just 2 years ago, library wall in the hallway, 9 ceiling fans, keyless entry on front & back door, hardwood & ceramic flooring, main floor huge laundry room, a lot of storage space, deep & lush green backyard and much much more. Conveniently located close to parks, a golf course, schools, hospitals, highways, shopping, and entertainment. This great property with limitless potential & endless possibilities won't last long!!! (id:50886)
Property Details
| MLS® Number | X12139455 |
| Property Type | Single Family |
| Community Name | 456 - Oakdale |
| Parking Space Total | 6 |
| Pool Type | Above Ground Pool |
Building
| Bathroom Total | 4 |
| Bedrooms Above Ground | 5 |
| Bedrooms Total | 5 |
| Age | 51 To 99 Years |
| Amenities | Fireplace(s) |
| Appliances | Water Heater, Dryer, Freezer, Storage Shed, Stove, Washer, Refrigerator |
| Basement Development | Unfinished |
| Basement Type | N/a (unfinished) |
| Construction Style Attachment | Detached |
| Cooling Type | Central Air Conditioning |
| Exterior Finish | Brick, Vinyl Siding |
| Fireplace Present | Yes |
| Fireplace Total | 1 |
| Foundation Type | Poured Concrete, Stone |
| Heating Fuel | Natural Gas |
| Heating Type | Forced Air |
| Stories Total | 2 |
| Size Interior | 2,500 - 3,000 Ft2 |
| Type | House |
| Utility Water | Municipal Water |
Parking
| No Garage |
Land
| Acreage | No |
| Sewer | Sanitary Sewer |
| Size Depth | 167 Ft ,3 In |
| Size Frontage | 74 Ft ,3 In |
| Size Irregular | 74.3 X 167.3 Ft |
| Size Total Text | 74.3 X 167.3 Ft|under 1/2 Acre |
| Zoning Description | R2 |
Rooms
| Level | Type | Length | Width | Dimensions |
|---|---|---|---|---|
| Second Level | Bedroom | 5.51 m | 3.93 m | 5.51 m x 3.93 m |
| Second Level | Bedroom 2 | 3.81 m | 3.26 m | 3.81 m x 3.26 m |
| Second Level | Bathroom | Measurements not available | ||
| Main Level | Kitchen | 4.62 m | 4.14 m | 4.62 m x 4.14 m |
| Main Level | Family Room | 5.23 m | 3.86 m | 5.23 m x 3.86 m |
| Main Level | Laundry Room | 4.21 m | 2.74 m | 4.21 m x 2.74 m |
| Main Level | Sunroom | 6.27 m | 2.65 m | 6.27 m x 2.65 m |
| Main Level | Bedroom 3 | 6.52 m | 4.26 m | 6.52 m x 4.26 m |
| Main Level | Bathroom | 4.63 m | 1.58 m | 4.63 m x 1.58 m |
| Main Level | Bedroom 4 | 3.65 m | 3.35 m | 3.65 m x 3.35 m |
| Main Level | Bedroom 5 | 4.38 m | 3.38 m | 4.38 m x 3.38 m |
| Main Level | Bathroom | 3.38 m | 3.1 m | 3.38 m x 3.1 m |
| Main Level | Bathroom | Measurements not available | ||
| Main Level | Dining Room | 4.26 m | 3.96 m | 4.26 m x 3.96 m |
Utilities
| Cable | Installed |
| Sewer | Installed |
https://www.realtor.ca/real-estate/28293261/21-lincoln-avenue-st-catharines-oakdale-456-oakdale
Contact Us
Contact us for more information
Nabeel Panjwani
Salesperson
5627 Main St
Niagara Falls, Ontario L2G 5Z3
(905) 356-9600
(905) 374-0241
www.remaxniagara.ca/

