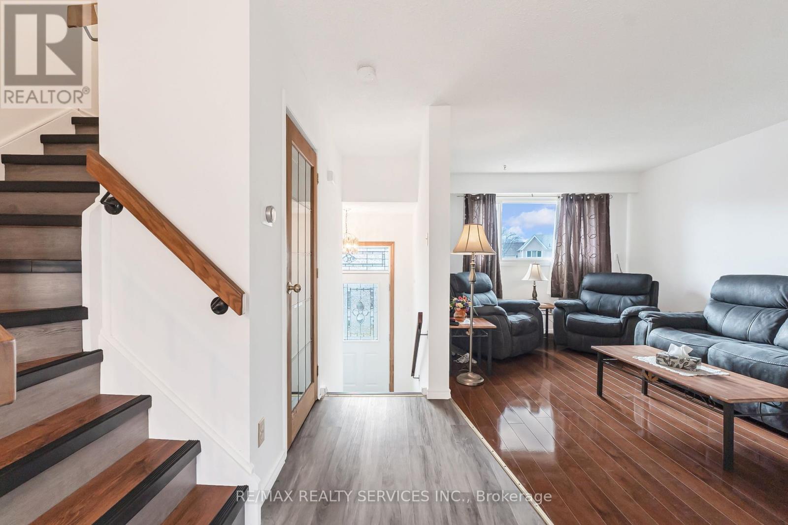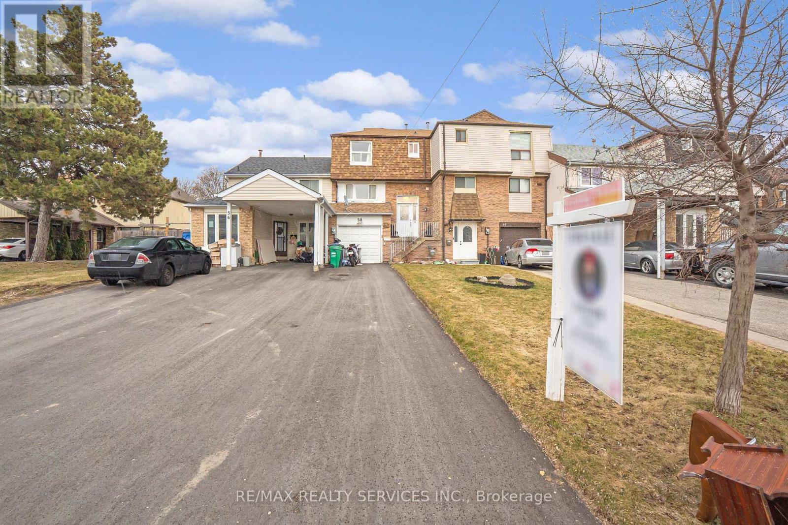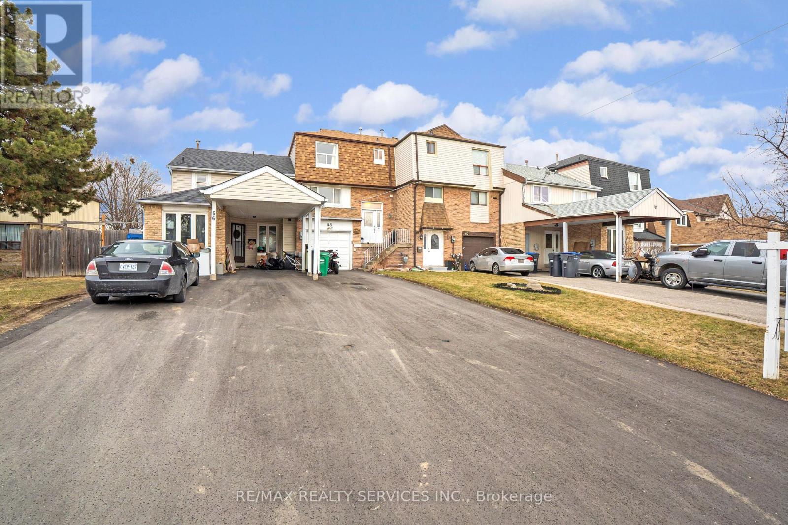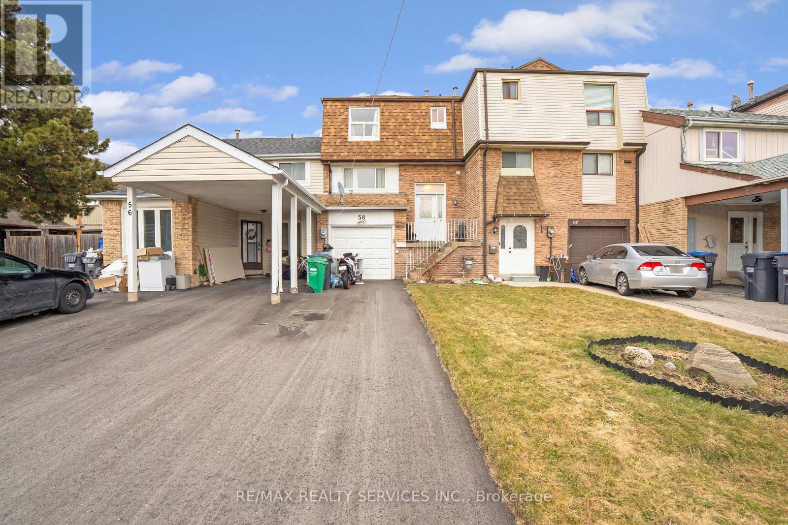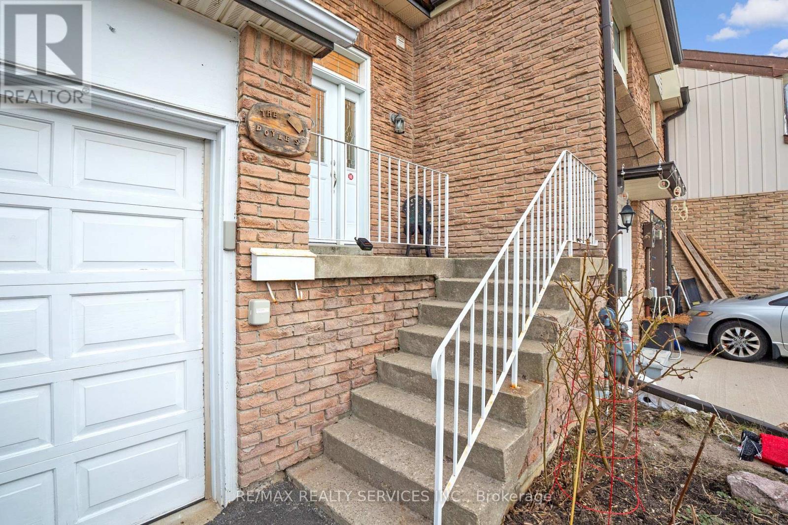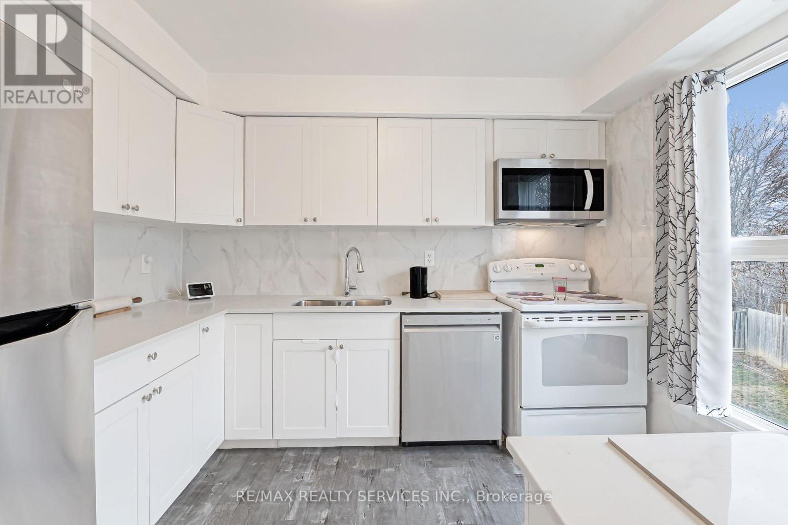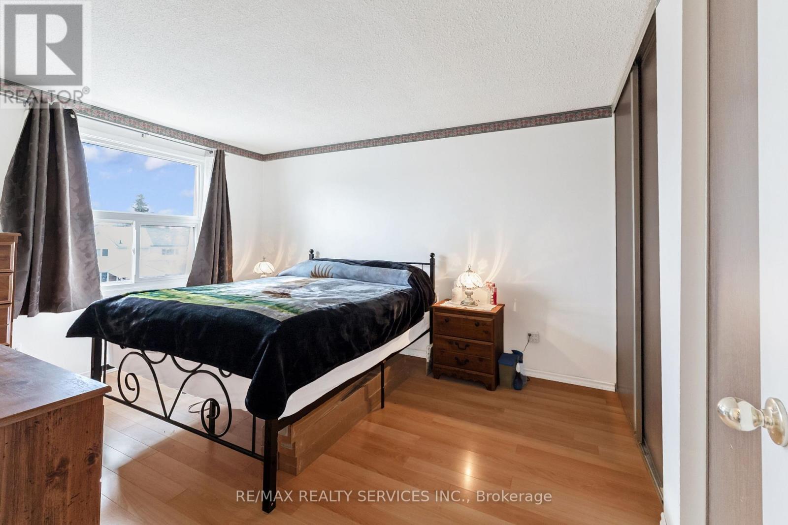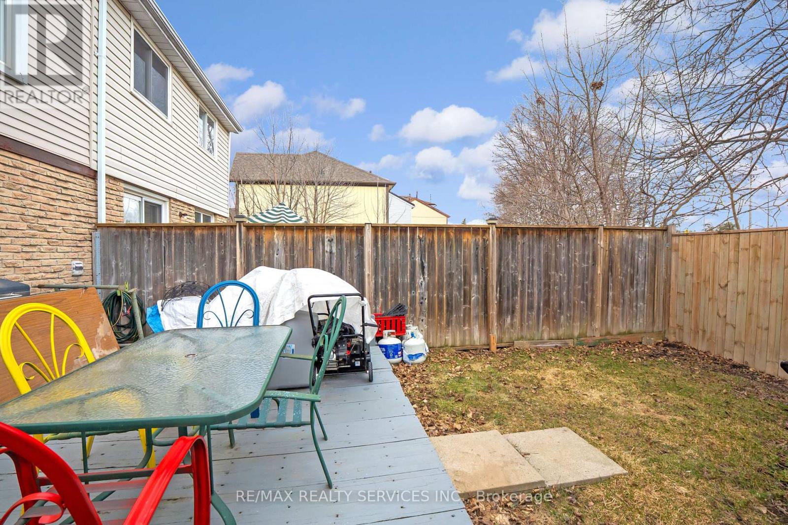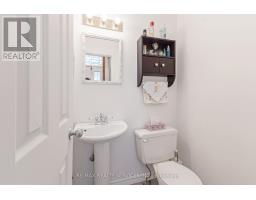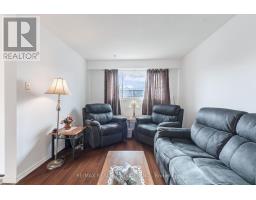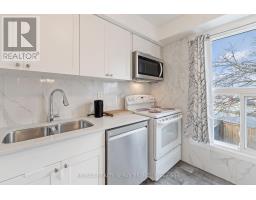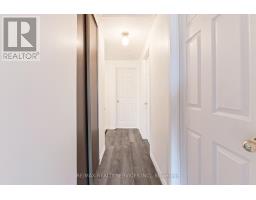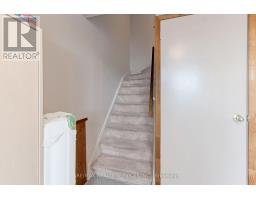58 Maraboo Court Brampton, Ontario L6Z 1B4
$669,998
Look no further!! Don't miss this gem in the neighborhood. Location! Location! Location! Welcome to 58 Maraboo Court, a well-kept 3 bedroom, 2 bathroom townhome on a quiet court in Brampton's Heart Lake community. This two-storey home features a walk-out basement with garage access, a long driveway with no sidewalk, and no homes behind for added privacy. Enjoy a bright, functional layout and a whirlpool tub in the main bathroom for relaxation. Walk to Heart Lake Town Centre, parks, schools, and transit. Perfect for families, first-time buyers, or investors seeking a move-in ready home in a prime location. Don't miss this rare opportunity! (id:50886)
Property Details
| MLS® Number | W12139720 |
| Property Type | Single Family |
| Community Name | Heart Lake West |
| Parking Space Total | 3 |
Building
| Bathroom Total | 2 |
| Bedrooms Above Ground | 3 |
| Bedrooms Total | 3 |
| Appliances | Dishwasher, Dryer, Microwave, Stove, Washer, Refrigerator |
| Basement Development | Partially Finished |
| Basement Features | Walk Out |
| Basement Type | N/a (partially Finished) |
| Construction Style Attachment | Attached |
| Cooling Type | Central Air Conditioning |
| Exterior Finish | Brick, Wood |
| Foundation Type | Concrete |
| Half Bath Total | 1 |
| Heating Fuel | Natural Gas |
| Heating Type | Forced Air |
| Stories Total | 2 |
| Size Interior | 1,100 - 1,500 Ft2 |
| Type | Row / Townhouse |
| Utility Water | Municipal Water |
Parking
| Attached Garage | |
| Garage |
Land
| Acreage | No |
| Sewer | Sanitary Sewer |
| Size Depth | 107 Ft ,10 In |
| Size Frontage | 20 Ft ,10 In |
| Size Irregular | 20.9 X 107.9 Ft |
| Size Total Text | 20.9 X 107.9 Ft |
Rooms
| Level | Type | Length | Width | Dimensions |
|---|---|---|---|---|
| Second Level | Primary Bedroom | 3.93 m | 3.3 m | 3.93 m x 3.3 m |
| Second Level | Bedroom 2 | 3.5 m | 3 m | 3.5 m x 3 m |
| Second Level | Bedroom 3 | 2.95 m | 2.58 m | 2.95 m x 2.58 m |
| Main Level | Living Room | 4.8 m | 3.18 m | 4.8 m x 3.18 m |
| Main Level | Dining Room | 3.04 m | 3.05 m | 3.04 m x 3.05 m |
| Main Level | Kitchen | 3 m | 2.55 m | 3 m x 2.55 m |
Contact Us
Contact us for more information
Sanimer Singh
Salesperson
www.sanimersingh.com/
www.facebook.com/profile.php?id=100001392913643
295 Queen Street East
Brampton, Ontario L6W 3R1
(905) 456-1000
(905) 456-1924

