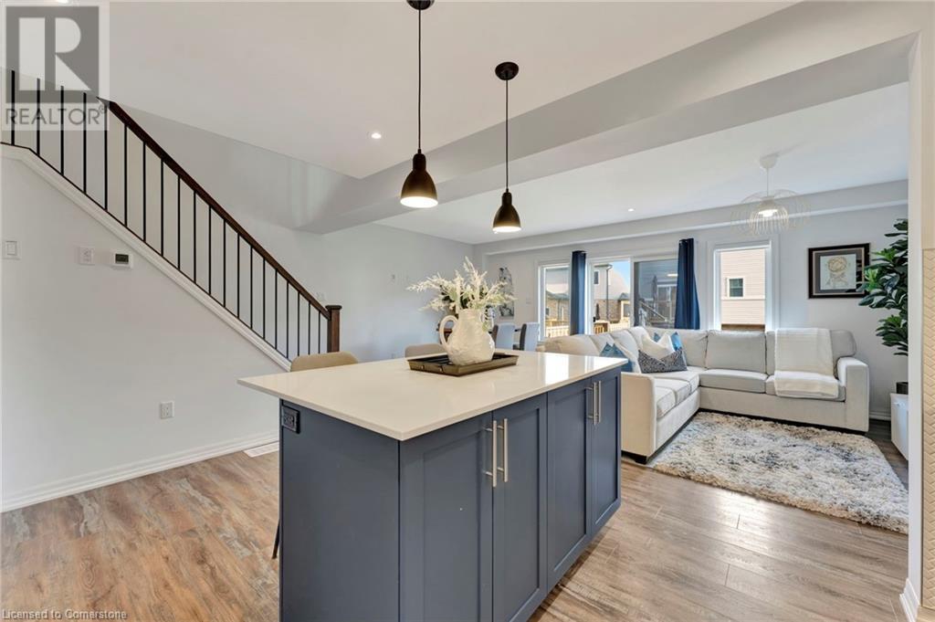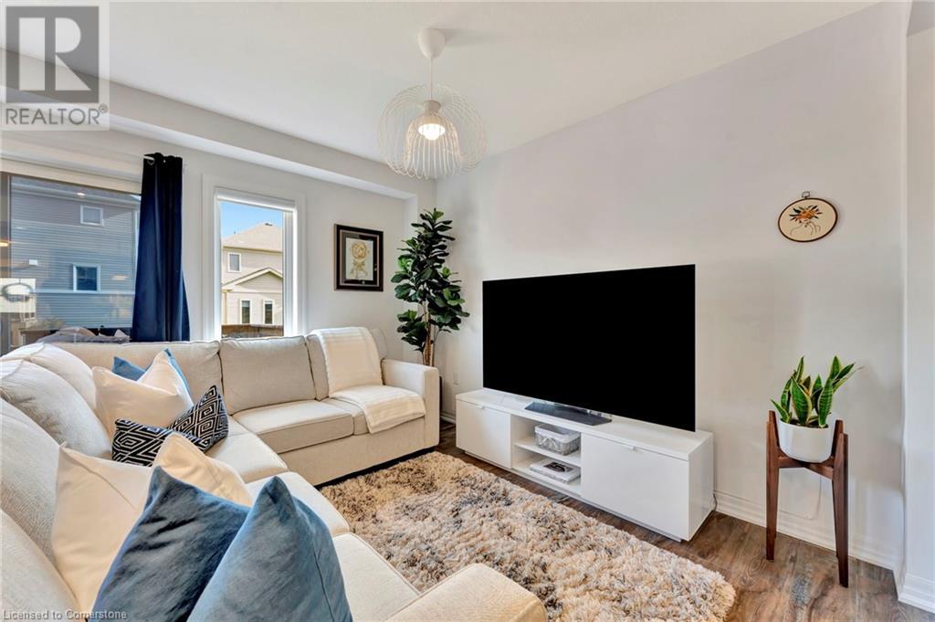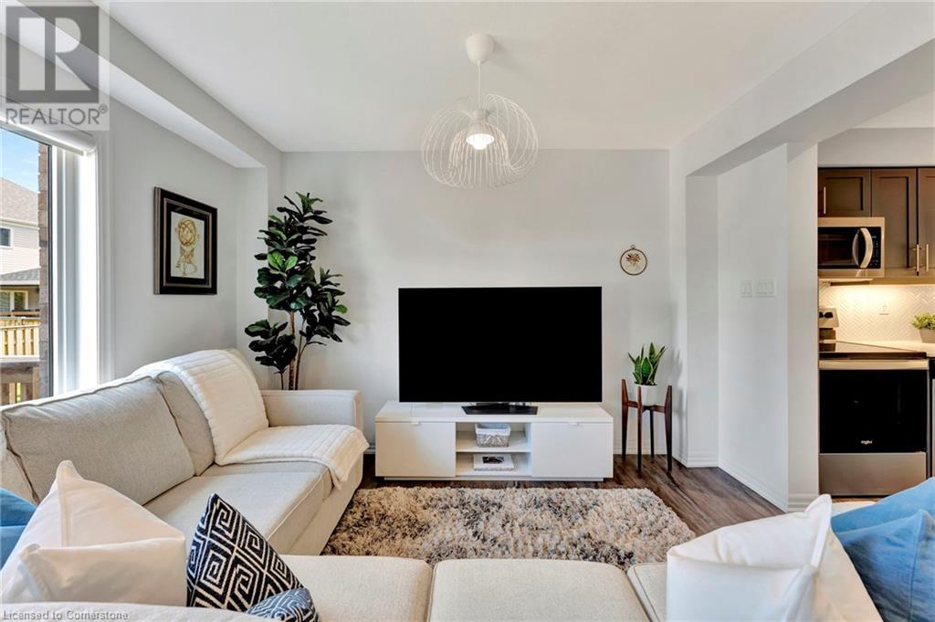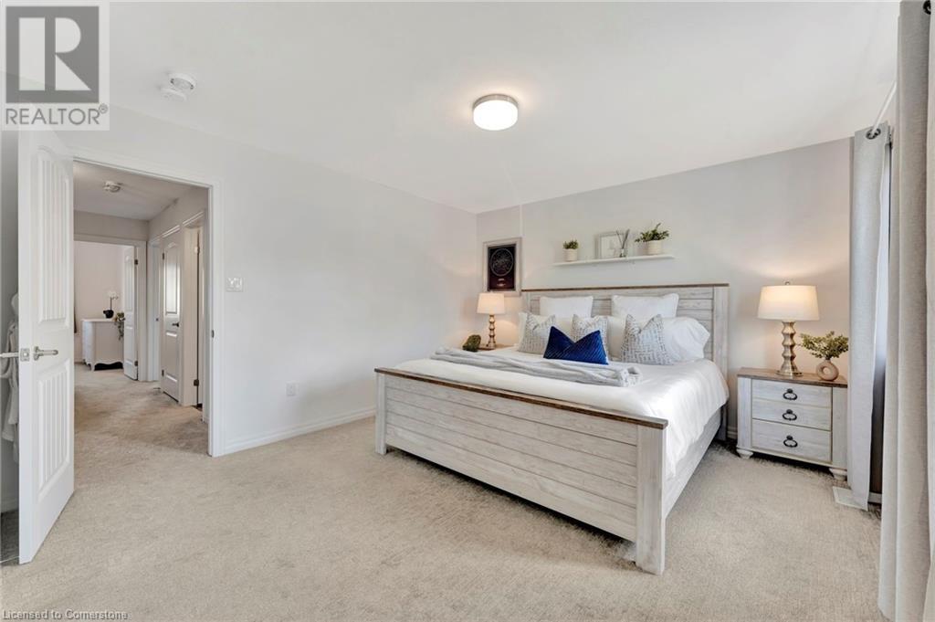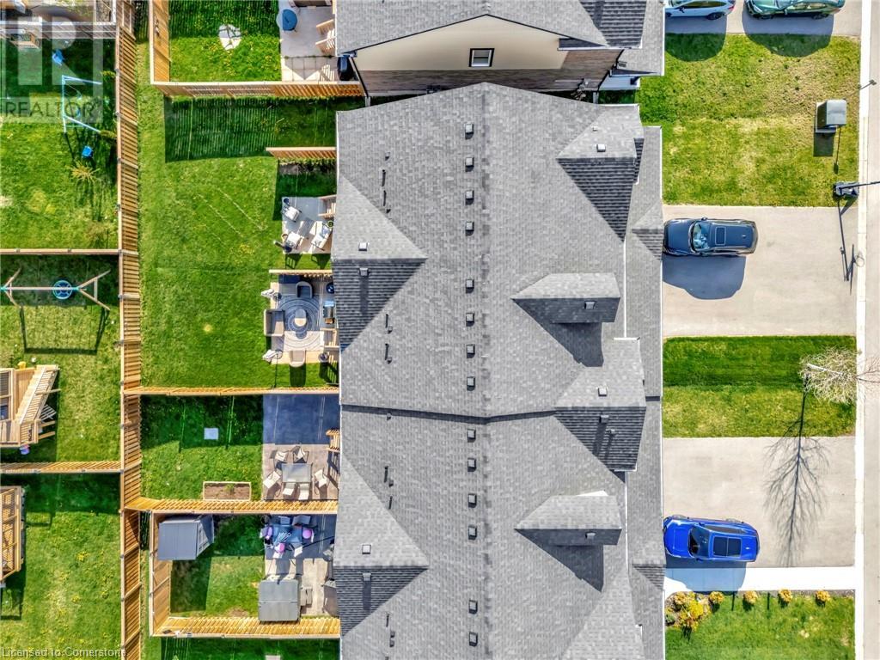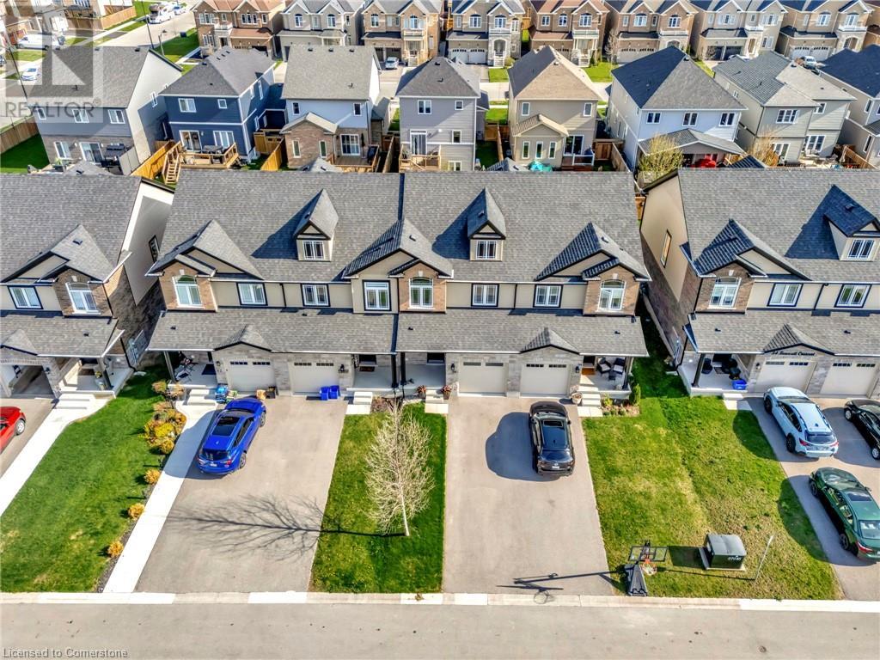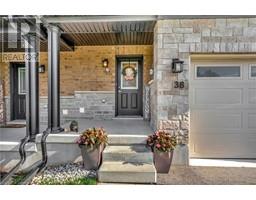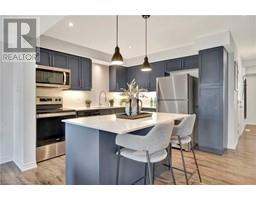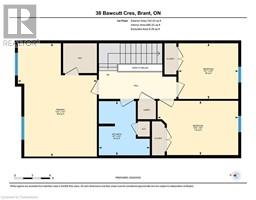38 Bawcutt Crescent Paris, Ontario N3L 0G6
$629,900
NO CONDO FEES! Welcome to 38 Bawcutt Crescent, a beautifully appointed FREEHOLD townhome located in the vibrant Pinehurst Community of Paris. This Birmingham model offers 1,356 sq. ft. of bright, open-concept living space, featuring 3 bedrooms, 1.5 bathrooms, and an attached garage with inside entry. The main floor showcases luxury vinyl plank flooring, a welcoming foyer with 2-piece powder room, and updated lighting. The modern eat-in kitchen is designed for both function and style, complete with sleek quartz countertops, herringbone backsplash, stylish upgraded cabinetry, and a spacious sit-up island ideal for hosting. The kitchen flows effortlessly into the combined living and dining area, where sliding glass doors (with added tint for privacy) open to a partially fenced backyard, patio, and small deck - perfect for relaxing or summer BBQs. Upstairs, youll find a spacious primary bedroom with a walk-in closet, two additional generous bedrooms, a 4-piece main bath, and convenient second-floor laundry. The unfinished basement offers excellent potential, with a 3-piece rough-in and egress window ready for your personal touch. Additional highlights include a reverse osmosis system and water softener. Set on a quiet crescent in a family-friendly neighbourhood thats close to parks, schools, shopping, and all amenities - with easy access to HWY 403 & 401 - making your commute a breeze. (id:50886)
Property Details
| MLS® Number | 40724866 |
| Property Type | Single Family |
| Amenities Near By | Park, Shopping |
| Parking Space Total | 3 |
Building
| Bathroom Total | 2 |
| Bedrooms Above Ground | 3 |
| Bedrooms Total | 3 |
| Appliances | Dishwasher, Dryer, Refrigerator, Stove, Water Softener, Washer, Microwave Built-in |
| Architectural Style | 2 Level |
| Basement Development | Unfinished |
| Basement Type | Full (unfinished) |
| Constructed Date | 2020 |
| Construction Style Attachment | Attached |
| Cooling Type | Central Air Conditioning |
| Exterior Finish | Stone, Vinyl Siding |
| Half Bath Total | 1 |
| Heating Fuel | Natural Gas |
| Heating Type | Forced Air |
| Stories Total | 2 |
| Size Interior | 1,356 Ft2 |
| Type | Row / Townhouse |
| Utility Water | Municipal Water |
Parking
| Attached Garage |
Land
| Acreage | No |
| Land Amenities | Park, Shopping |
| Sewer | Municipal Sewage System |
| Size Depth | 105 Ft |
| Size Frontage | 20 Ft |
| Size Total Text | Under 1/2 Acre |
| Zoning Description | R3 |
Rooms
| Level | Type | Length | Width | Dimensions |
|---|---|---|---|---|
| Second Level | Laundry Room | Measurements not available | ||
| Second Level | Bedroom | 10'1'' x 9'5'' | ||
| Second Level | Bedroom | 13'8'' x 9'2'' | ||
| Second Level | 4pc Bathroom | 8'7'' x 9'2'' | ||
| Second Level | Primary Bedroom | 13'4'' x 19'1'' | ||
| Main Level | Living Room | 12'5'' x 10'4'' | ||
| Main Level | Dining Room | 12'10'' x 8'7'' | ||
| Main Level | Kitchen | 10'6'' x 15'2'' | ||
| Main Level | 2pc Bathroom | 6'11'' x 3'0'' | ||
| Main Level | Foyer | 13'10'' x 6'2'' |
https://www.realtor.ca/real-estate/28294132/38-bawcutt-crescent-paris
Contact Us
Contact us for more information
Susie Hegan
Salesperson
(519) 740-7230
www.susiehegan.com/
www.facebook.com/Susie.Hegan
ca.linkedin.com/pub/susie-hegan/45/328/288/
www.twitter.com/susiehegan
1400 Bishop St. N, Suite B
Cambridge, Ontario N1R 6W8
(519) 740-3690
(519) 740-7230






