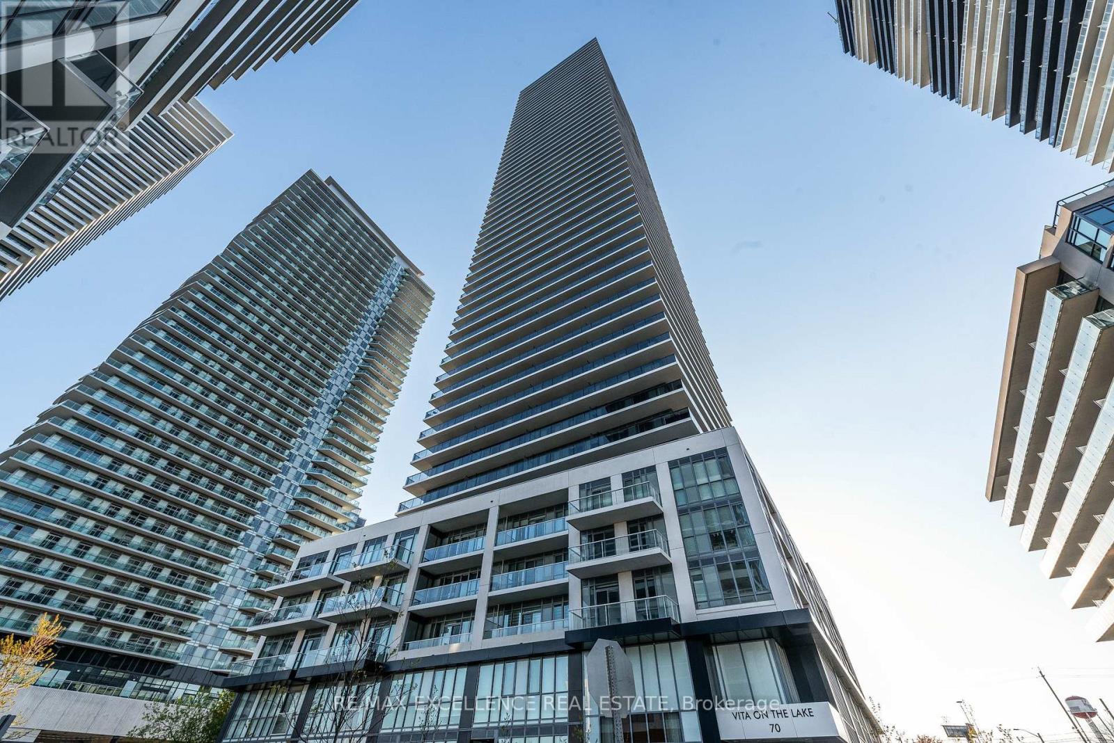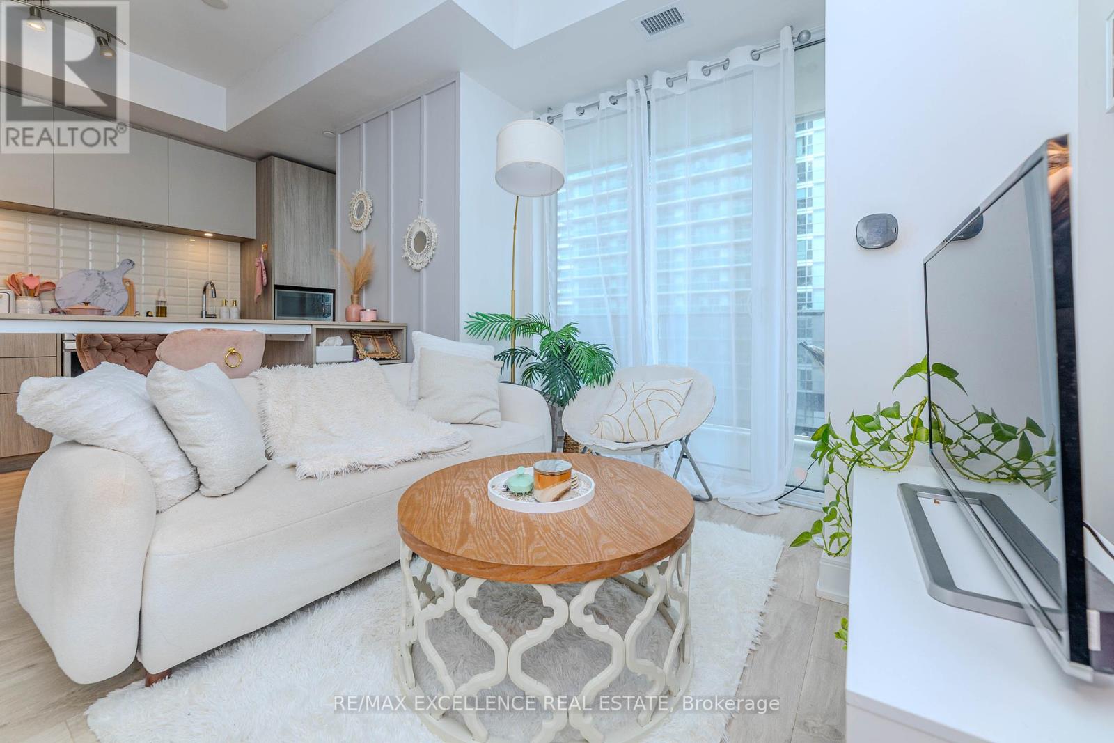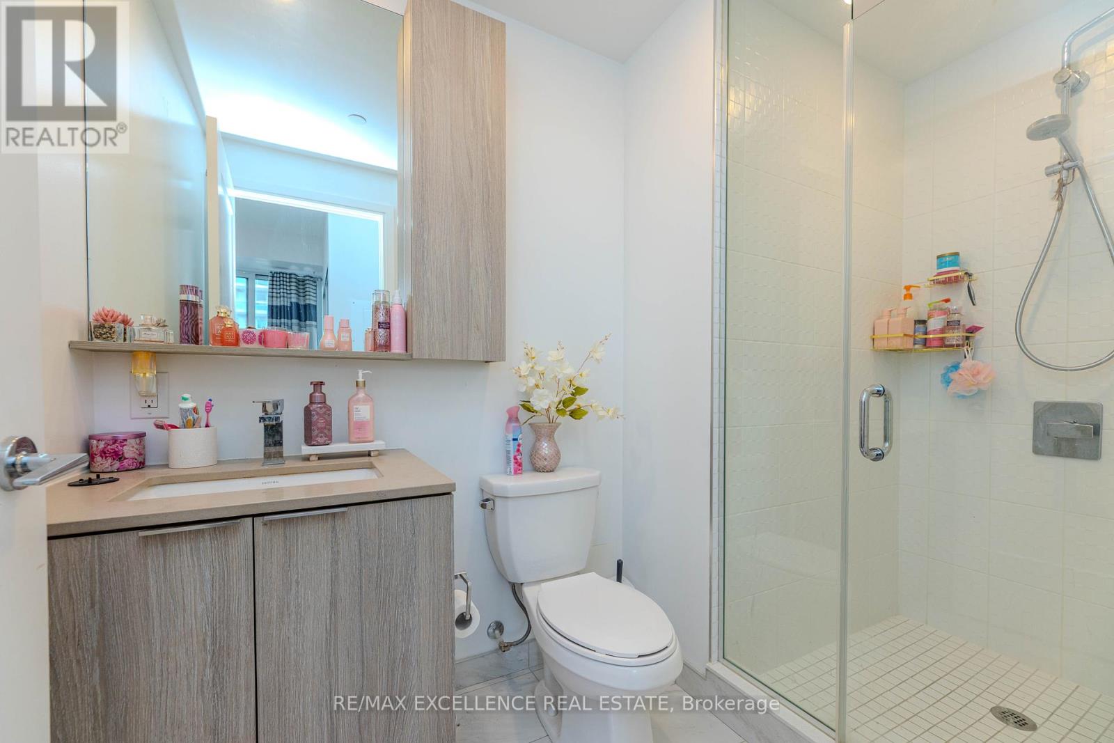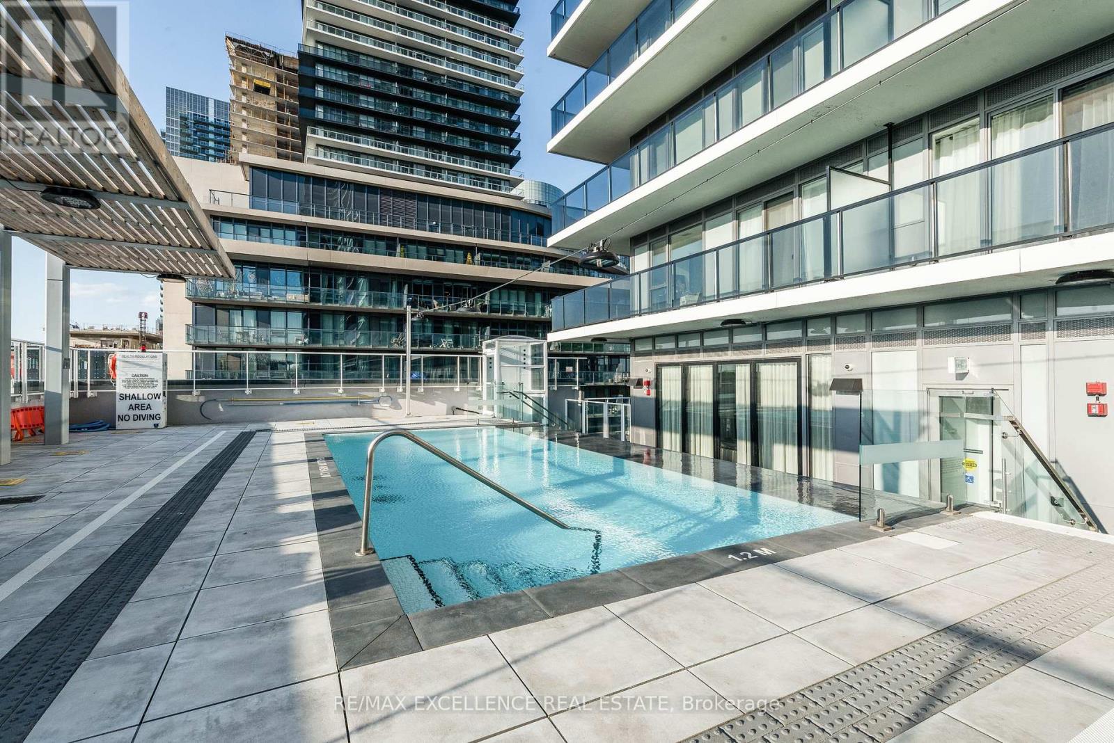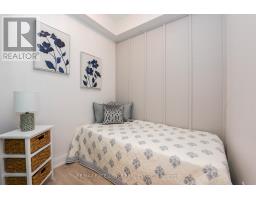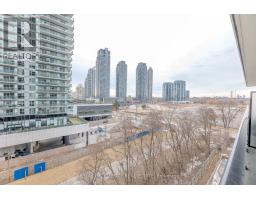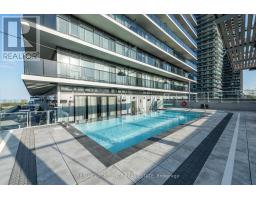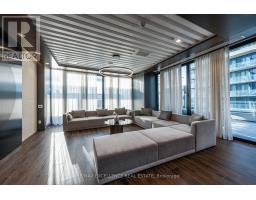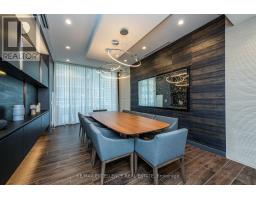608 - 70 Annie Craig Drive Toronto, Ontario M8V 0G2
$579,900Maintenance, Common Area Maintenance, Heat, Insurance, Parking, Water
$451.99 Monthly
Maintenance, Common Area Maintenance, Heat, Insurance, Parking, Water
$451.99 MonthlyYour Search Ends here! This Bright & Beautiful 615 Sq Ft. features 1 Bedroom + Den With 2 Full Washrooms Condo With Parking & Locker! Combined Living/Dining Room With Access To The Huge 160 sqft Balcony with amazing City and lake Views, Open Concept Living Space, Modern Kitchen With Stainless Steel Appliances, Primary Bedroom features large closet with organizers, 3 Pc Bathroom With Storage w/ W/O to Balcony. Enjoy the luxuries ambiance of the buildings amenities ranging from outdoor pool, party room, yoga room and fully equipped gym. Close To Metro, Shoppers, Transit, Trails, Shops, Restaurants, Waterfront, Park & More! (id:50886)
Property Details
| MLS® Number | W12139938 |
| Property Type | Single Family |
| Community Name | Mimico |
| Amenities Near By | Hospital, Park, Public Transit |
| Community Features | Pet Restrictions |
| Features | Balcony, Carpet Free |
| Parking Space Total | 1 |
| Pool Type | Outdoor Pool |
| View Type | View Of Water, City View |
| Water Front Type | Waterfront |
Building
| Bathroom Total | 2 |
| Bedrooms Above Ground | 1 |
| Bedrooms Below Ground | 1 |
| Bedrooms Total | 2 |
| Age | 0 To 5 Years |
| Amenities | Security/concierge, Exercise Centre, Recreation Centre, Storage - Locker |
| Appliances | Dishwasher, Dryer, Microwave, Stove, Washer, Window Coverings, Refrigerator |
| Cooling Type | Central Air Conditioning |
| Exterior Finish | Concrete |
| Heating Fuel | Natural Gas |
| Heating Type | Forced Air |
| Size Interior | 600 - 699 Ft2 |
| Type | Apartment |
Parking
| Underground | |
| Garage |
Land
| Acreage | No |
| Land Amenities | Hospital, Park, Public Transit |
| Surface Water | Lake/pond |
| Zoning Description | Residential |
Rooms
| Level | Type | Length | Width | Dimensions |
|---|---|---|---|---|
| Main Level | Living Room | 2.95 m | 5.33 m | 2.95 m x 5.33 m |
| Main Level | Dining Room | 5.33 m | 2.95 m | 5.33 m x 2.95 m |
| Main Level | Primary Bedroom | 2.74 m | 3.28 m | 2.74 m x 3.28 m |
| Main Level | Den | 2.08 m | 2.03 m | 2.08 m x 2.03 m |
| Main Level | Kitchen | 3.65 m | 1.53 m | 3.65 m x 1.53 m |
https://www.realtor.ca/real-estate/28294243/608-70-annie-craig-drive-toronto-mimico-mimico
Contact Us
Contact us for more information
Joban Mehrok
Salesperson
www.teammehrok.com/
100 Milverton Dr Unit 610
Mississauga, Ontario L5R 4H1
(905) 507-4436
www.remaxex.com/

