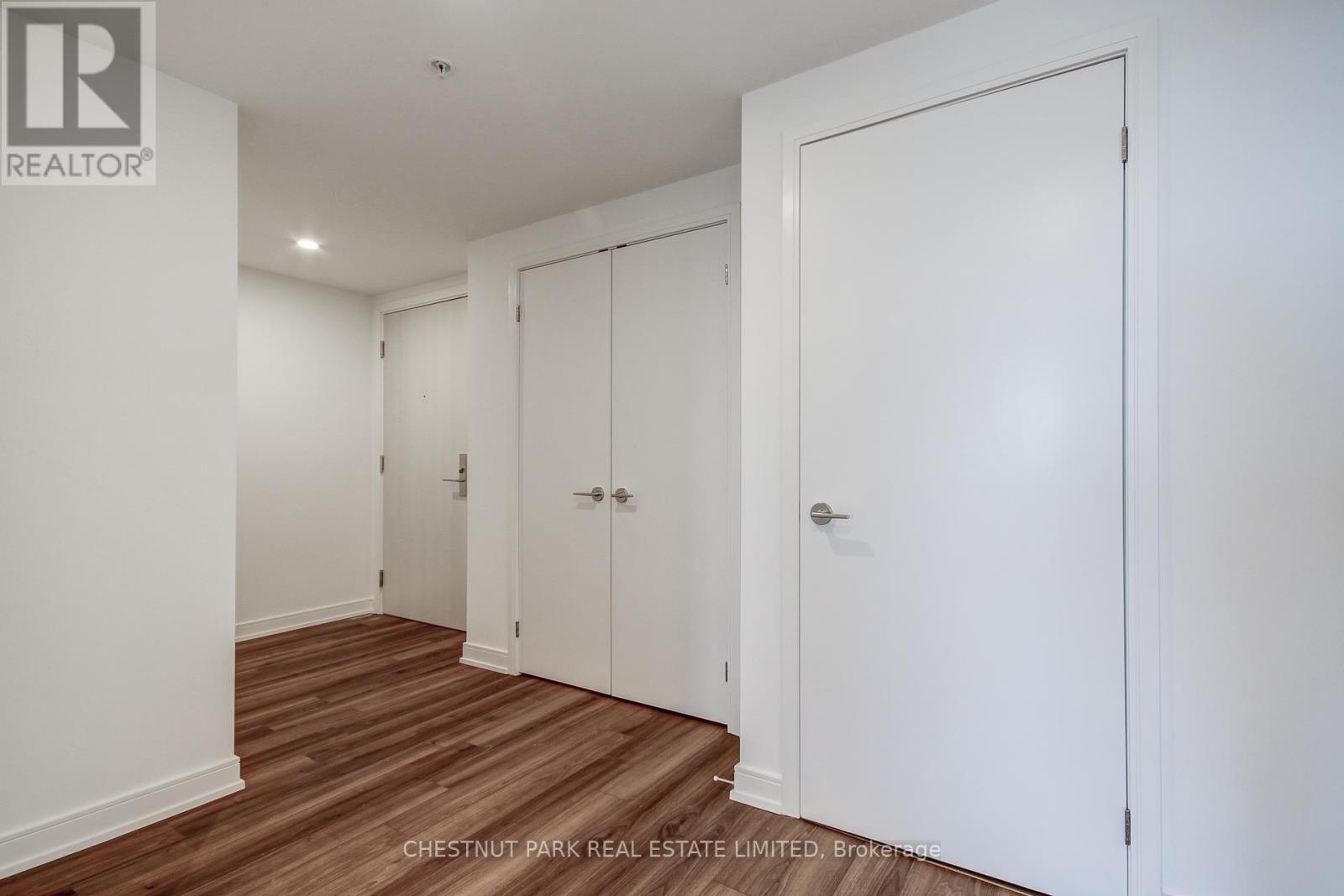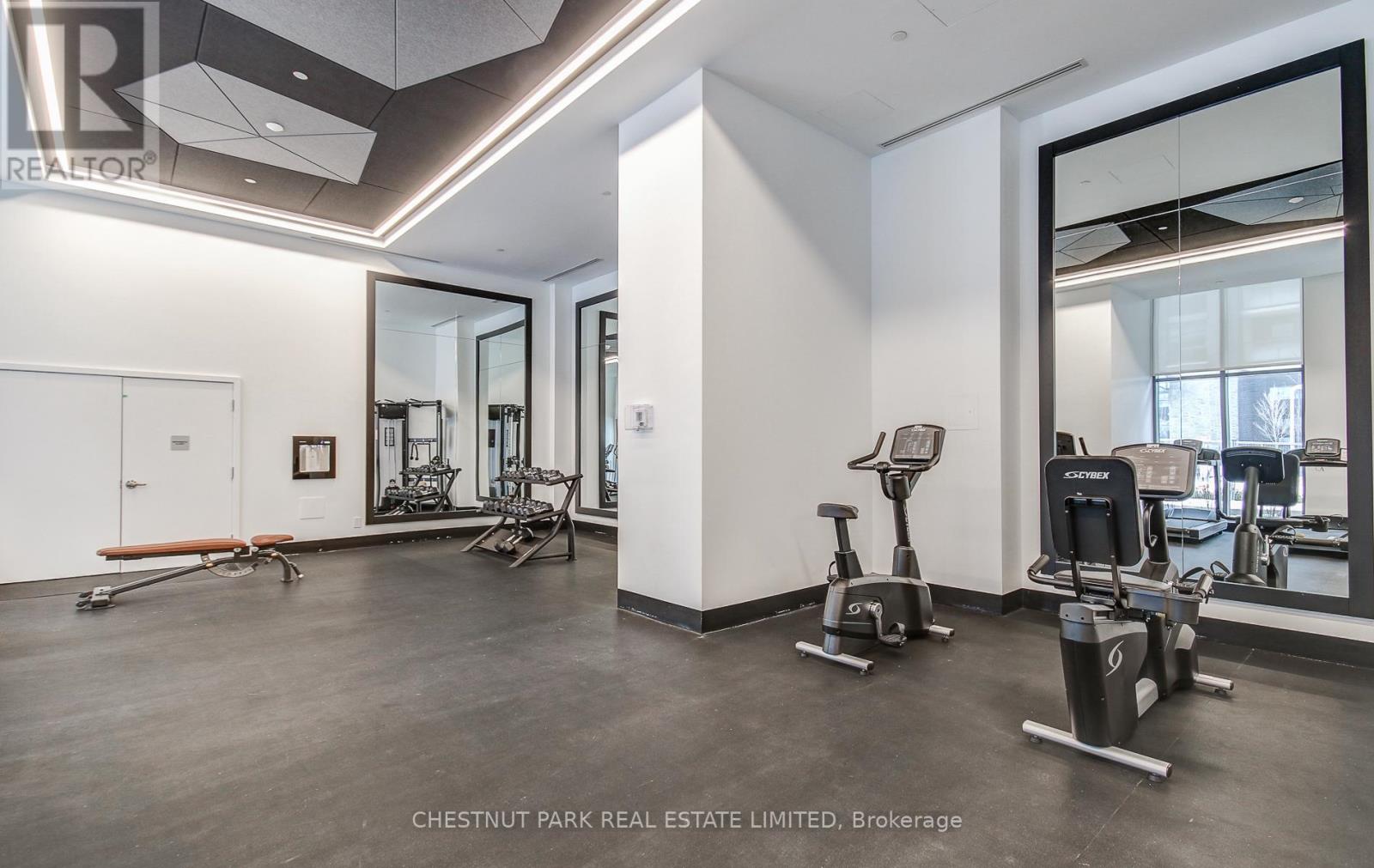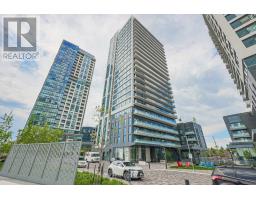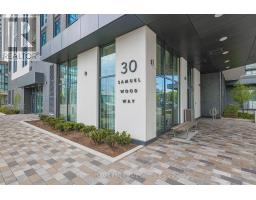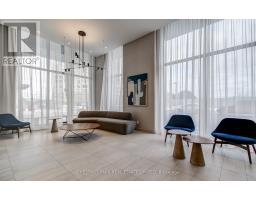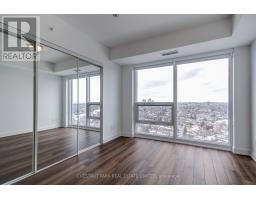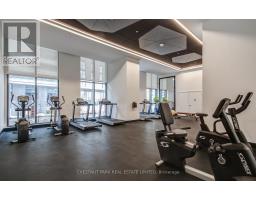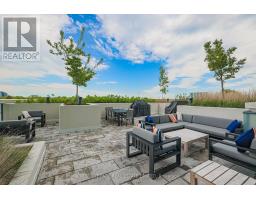Ph2402 - 30 Samuel Wood Way Toronto, Ontario M9B 0C9
$3,200 Monthly
865sf 2-Bedroom Luxury Corner Penthouse! Incredible Panoramic City Views From Soaring 9Ft Floor-To-Ceiling Windows; Catch A Glimpse Of Lake Ontario From The Large Private Open-Sky Balcony. Upgrades Inc: Hardwood Flooring, Custom Blinds, Pot Lighting And Mirrored Closets Throughout. Gorgeous Kitchen W/Full-Size B/I Stainless Steel Appliances, Seamless Stone Countertops/Backsplash And Inlaid Under-Mount Lighting. Spa-Inspired Bathrooms Feature Ceasar Stone Countertops W/Moulded Sinks, Custom Tile And Vanities. Lovely Soaker Tub In Primary Ensuite. Large Glass Enclosed Shower In 3Pc Off The Office Area/Foyer. Enjoy Full-Size Laundry In Separate Closet. Excellent Layout And Storage Space; Click For Floor Plans. Video Walk-Through Available By Request. Steps to Kipling TTC & GO Station, Farmboy, Starbucks and more! Moments to Hwy427 on-ramp, Sherway Gardens Mall, downtown Toronto, Pearson Airport & 401. (id:50886)
Property Details
| MLS® Number | W12140178 |
| Property Type | Single Family |
| Community Name | Islington-City Centre West |
| Amenities Near By | Hospital, Park, Place Of Worship, Public Transit, Schools |
| Community Features | Pet Restrictions |
| Features | Balcony |
| Parking Space Total | 1 |
| View Type | View, Lake View, City View |
Building
| Bathroom Total | 2 |
| Bedrooms Above Ground | 2 |
| Bedrooms Total | 2 |
| Age | New Building |
| Amenities | Security/concierge, Party Room, Recreation Centre, Exercise Centre, Visitor Parking, Storage - Locker |
| Appliances | Oven - Built-in |
| Cooling Type | Central Air Conditioning |
| Exterior Finish | Brick, Concrete |
| Fire Protection | Smoke Detectors |
| Flooring Type | Hardwood, Tile |
| Heating Fuel | Natural Gas |
| Heating Type | Heat Pump |
| Size Interior | 800 - 899 Ft2 |
| Type | Apartment |
Parking
| Underground | |
| Garage |
Land
| Acreage | No |
| Land Amenities | Hospital, Park, Place Of Worship, Public Transit, Schools |
Rooms
| Level | Type | Length | Width | Dimensions |
|---|---|---|---|---|
| Flat | Living Room | 4.83 m | 2.67 m | 4.83 m x 2.67 m |
| Flat | Dining Room | 3.98 m | 2.11 m | 3.98 m x 2.11 m |
| Flat | Kitchen | 3.98 m | 2.11 m | 3.98 m x 2.11 m |
| Flat | Primary Bedroom | 3.38 m | 3 m | 3.38 m x 3 m |
| Flat | Bathroom | 2.13 m | 1.55 m | 2.13 m x 1.55 m |
| Flat | Bedroom 2 | 3.25 m | 2.79 m | 3.25 m x 2.79 m |
| Flat | Bathroom | 2.74 m | 1.65 m | 2.74 m x 1.65 m |
| Flat | Other | 3.25 m | 1.42 m | 3.25 m x 1.42 m |
Contact Us
Contact us for more information
Zoe Asta Shinn
Broker
www.realestateofmind.ca/
www.facebook.com/RealEstateofMindTV/
www.twitter.com/ZoeAsta
www.linkedin.com/in/zoe-asta-shinn-36767019/
1300 Yonge St Ground Flr
Toronto, Ontario M4T 1X3
(416) 925-9191
(416) 925-3935
www.chestnutpark.com/





































