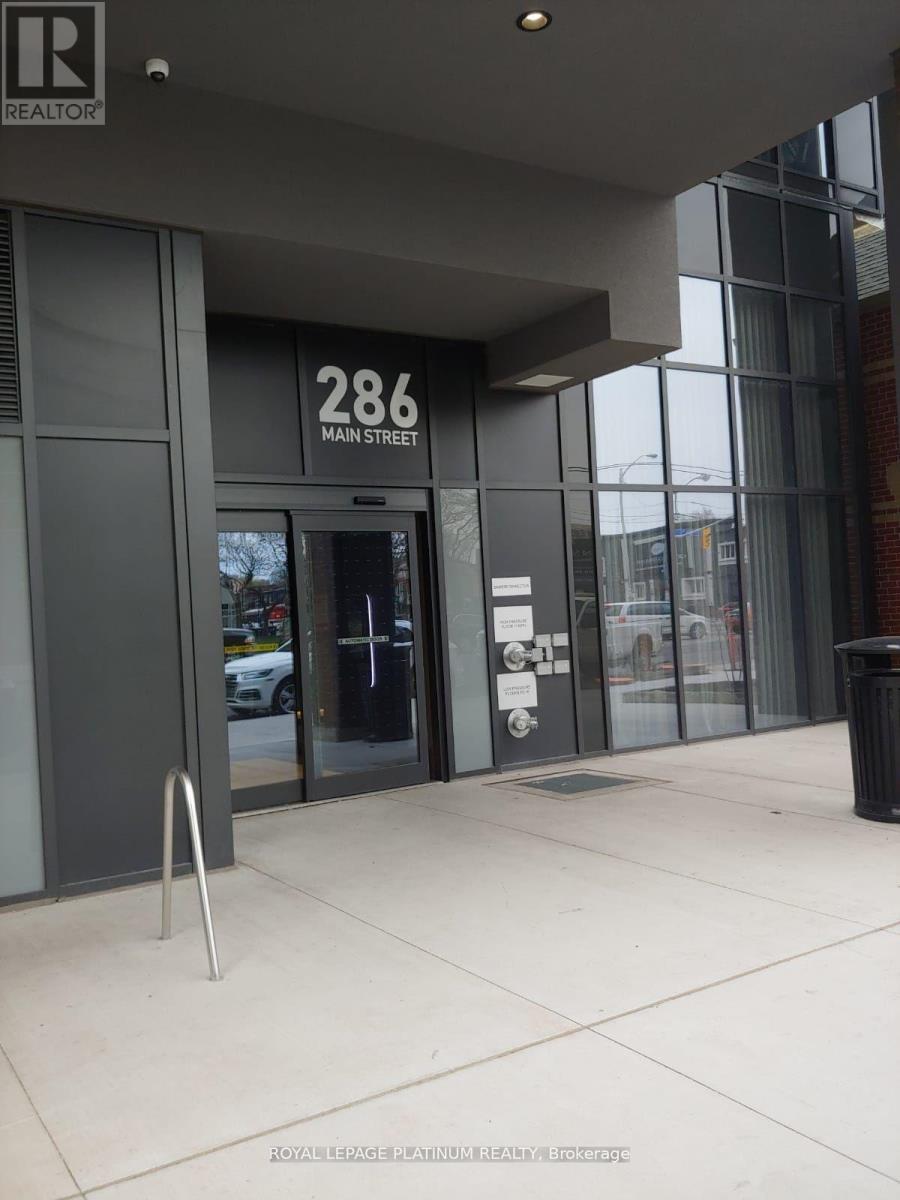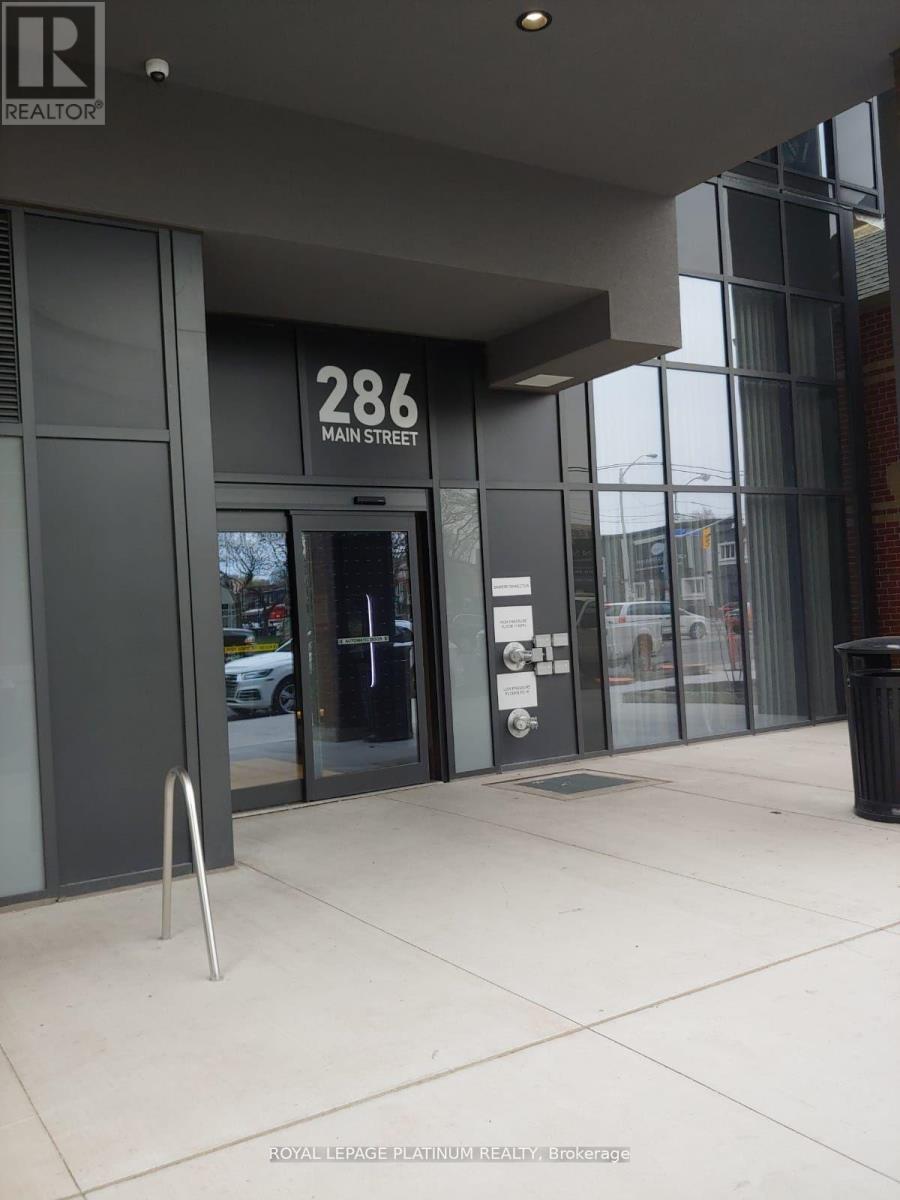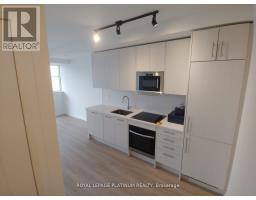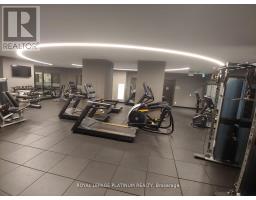1706 - 286 Main Street Toronto, Ontario M4C 0B3
2 Bedroom
2 Bathroom
600 - 699 ft2
Central Air Conditioning
Forced Air
$649,000Maintenance, Insurance
$457.90 Monthly
Maintenance, Insurance
$457.90 MonthlyModern 1 Bed + Den condo featuring 9-ft ceilings, floor-to-ceiling windows, a sleek kitchen with stainless steel/integrated appliances, laminate flooring, and a private balcony. The enclosed den is perfect for a home office. Enjoy top-tier amenities including 24/7 concierge, gym, yoga room, rooftop terrace with BBQs, party room, and more. Located steps from the subway and Danforth GO, with quick access to downtown, hospitals, shops, restaurants, parks, Greektown, Leslieville, and The Beach. (id:50886)
Property Details
| MLS® Number | E12140272 |
| Property Type | Single Family |
| Community Name | East End-Danforth |
| Community Features | Pet Restrictions |
Building
| Bathroom Total | 2 |
| Bedrooms Above Ground | 1 |
| Bedrooms Below Ground | 1 |
| Bedrooms Total | 2 |
| Cooling Type | Central Air Conditioning |
| Exterior Finish | Brick |
| Heating Fuel | Natural Gas |
| Heating Type | Forced Air |
| Size Interior | 600 - 699 Ft2 |
| Type | Apartment |
Parking
| Underground | |
| Garage |
Land
| Acreage | No |
Rooms
| Level | Type | Length | Width | Dimensions |
|---|---|---|---|---|
| Flat | Living Room | 3.1 m | 2.9 m | 3.1 m x 2.9 m |
| Flat | Dining Room | 3.1 m | 2.9 m | 3.1 m x 2.9 m |
| Flat | Kitchen | 3.2 m | 2 m | 3.2 m x 2 m |
| Flat | Primary Bedroom | 3.12 m | 3.07 m | 3.12 m x 3.07 m |
| Flat | Den | 2.57 m | 2.46 m | 2.57 m x 2.46 m |
Contact Us
Contact us for more information
Sam Khangura
Broker of Record
www.samkhangura.com/
www.facebook.com/profile.php?id=100012315097281
twitter.com/khangura_sam
www.linkedin.com/in/sam-khangura-79691017a/
Royal LePage Platinum Realty
2 County Court Blvd #202
Brampton, Ontario L6W 3W8
2 County Court Blvd #202
Brampton, Ontario L6W 3W8
(905) 451-3999
(905) 451-3666
www.royallepageplatinumrealty.ca/















































