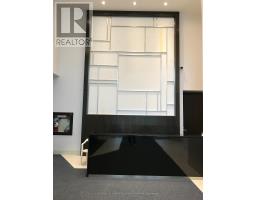1006 - 4011 Brickstone Mews Mississauga, Ontario L5B 0J7
$2,350 Monthly
Gorgeous East facing located at the heart of downtown Mississauga, Bright, spacious Functional 1 bed + Den with sliding door and can be used as bedroom/office, parking & locker, 725 Sq Ft,9-foot ceiling modern open-concept Kitchen with Granite Counters, Built-in Appliances, Laminate Flooring, Close Proximity To Sq One, Celebration Square, Central Library, Living Arts Centre, Civic Centre, Grocery Shopping, Banks & Restaurants. Close to Public Transit. B/I Dishwasher, Microwave, Range Hood, Designer Kitchen with Island, Stacked Washer & Dryer, Non-Smoking and No pet,1 Parking, and 1 loc. (id:50886)
Property Details
| MLS® Number | W12140395 |
| Property Type | Single Family |
| Community Name | City Centre |
| Amenities Near By | Hospital, Public Transit, Park |
| Community Features | Pets Not Allowed, Community Centre |
| Features | Balcony, In Suite Laundry |
| Parking Space Total | 1 |
| Pool Type | Indoor Pool |
| View Type | View, City View |
Building
| Bathroom Total | 1 |
| Bedrooms Above Ground | 1 |
| Bedrooms Below Ground | 1 |
| Bedrooms Total | 2 |
| Age | 6 To 10 Years |
| Amenities | Security/concierge, Exercise Centre, Party Room, Storage - Locker |
| Architectural Style | Multi-level |
| Cooling Type | Central Air Conditioning |
| Exterior Finish | Concrete |
| Fire Protection | Alarm System, Monitored Alarm |
| Flooring Type | Hardwood, Tile, Carpeted |
| Foundation Type | Concrete |
| Heating Fuel | Natural Gas |
| Heating Type | Forced Air |
| Size Interior | 700 - 799 Ft2 |
| Type | Apartment |
Parking
| Underground | |
| Garage |
Land
| Access Type | Highway Access |
| Acreage | No |
| Land Amenities | Hospital, Public Transit, Park |
Rooms
| Level | Type | Length | Width | Dimensions |
|---|---|---|---|---|
| Main Level | Living Room | 5.2 m | 3.06 m | 5.2 m x 3.06 m |
| Main Level | Dining Room | 5.2 m | 3.06 m | 5.2 m x 3.06 m |
| Main Level | Kitchen | 2.43 m | 2.43 m | 2.43 m x 2.43 m |
| Main Level | Primary Bedroom | 3.1 m | 3.15 m | 3.1 m x 3.15 m |
| Main Level | Den | 2.4 m | 1.83 m | 2.4 m x 1.83 m |
Contact Us
Contact us for more information
Harry Marwaha
Salesperson
www.facebook.com/CondoDealers-193598391209489/
1780 Albion Road Unit 2 & 3
Toronto, Ontario M9V 1C1
(416) 742-8000
(416) 742-8001





























