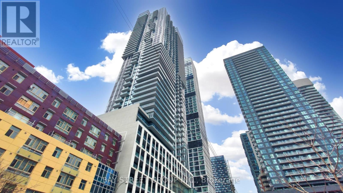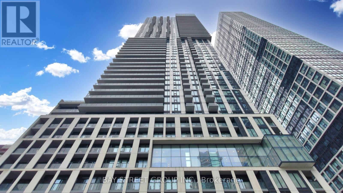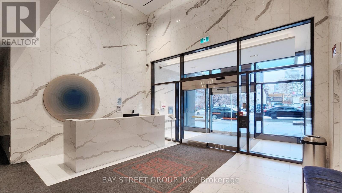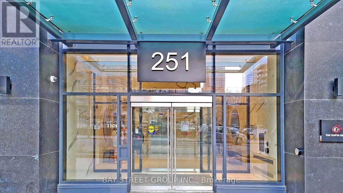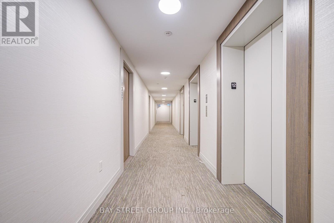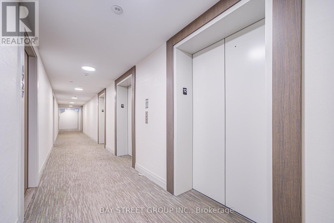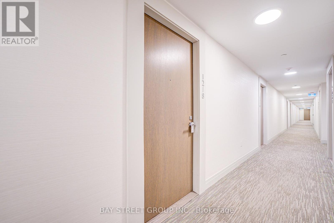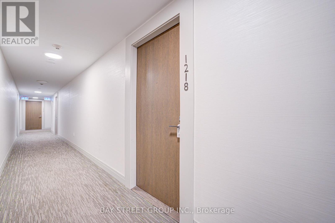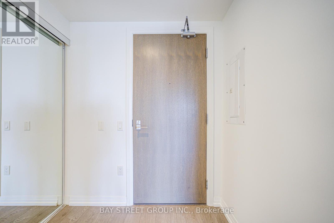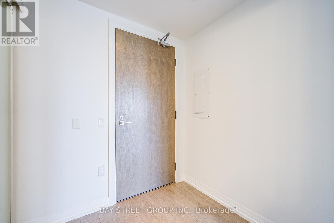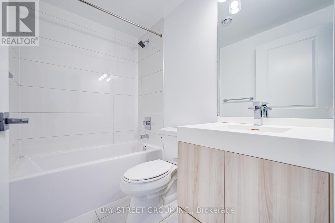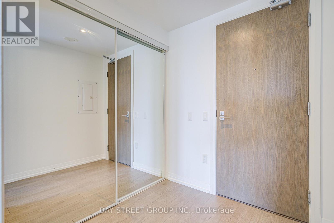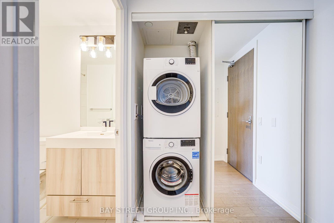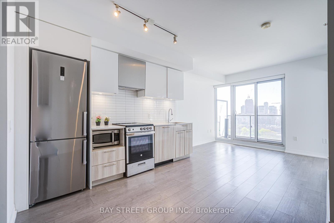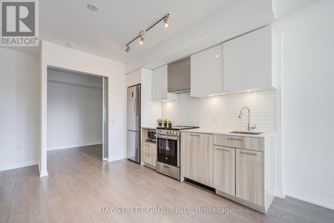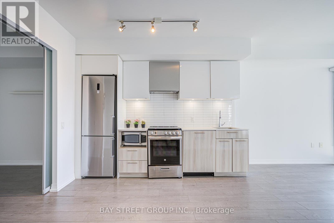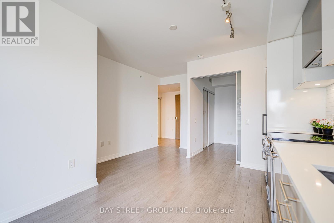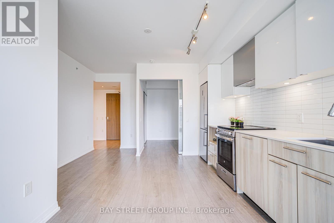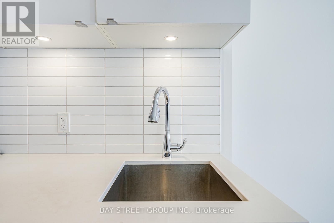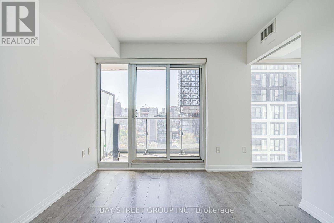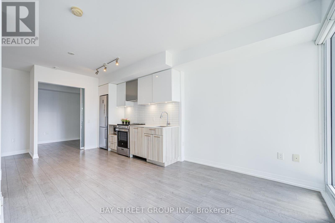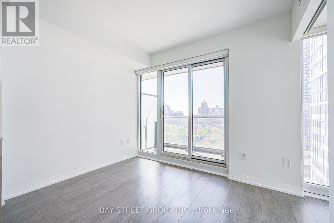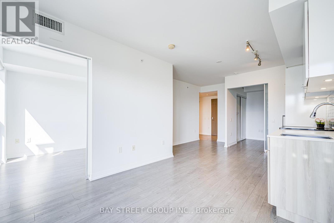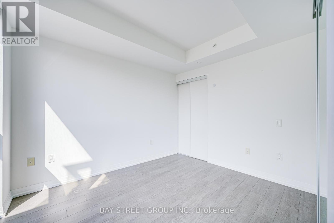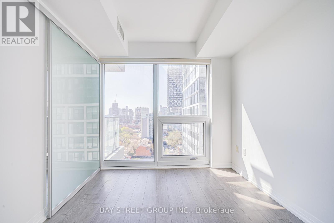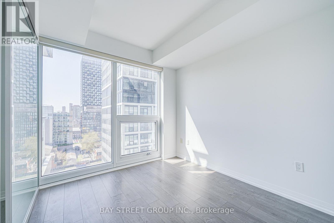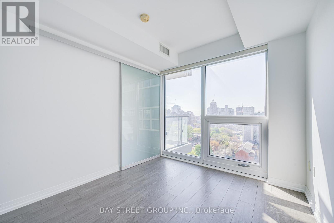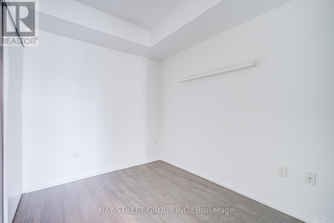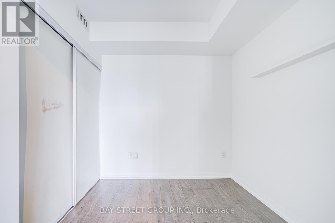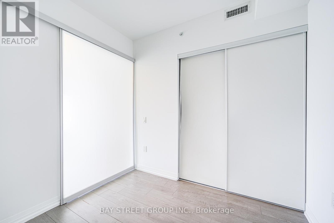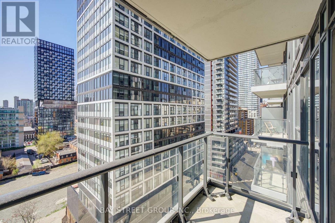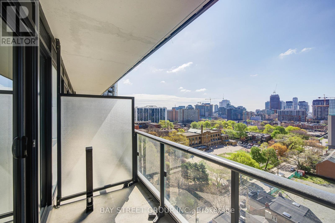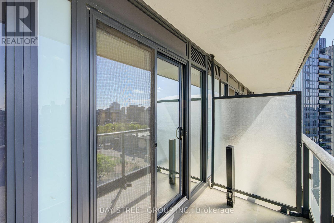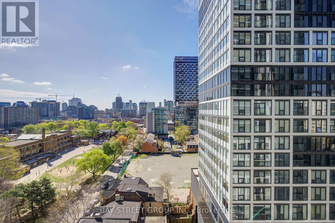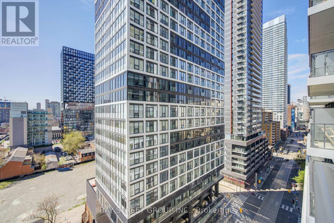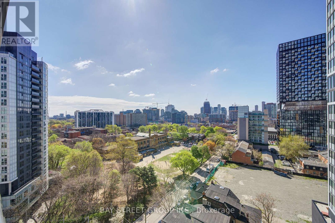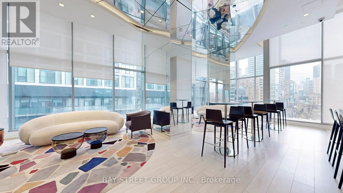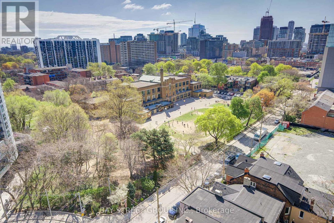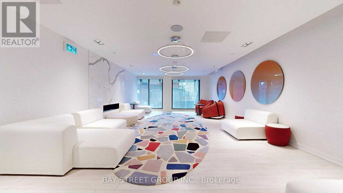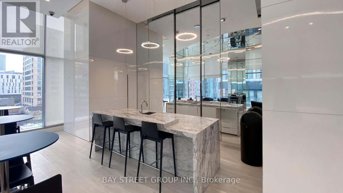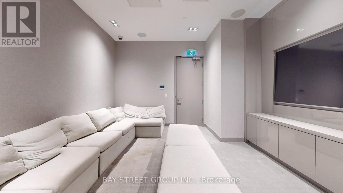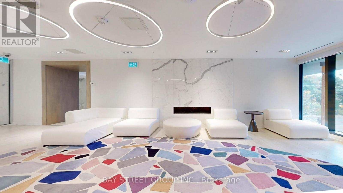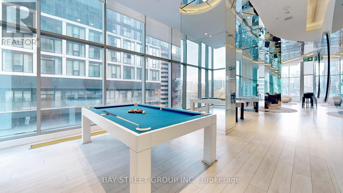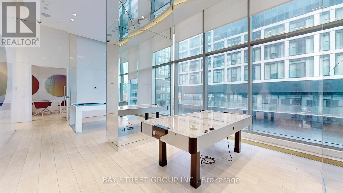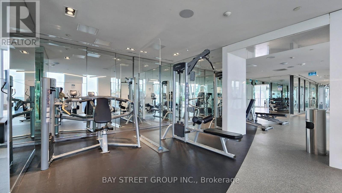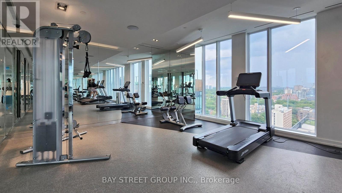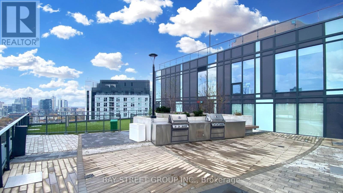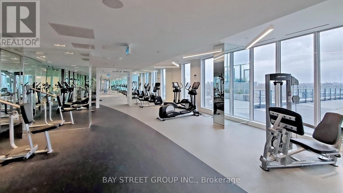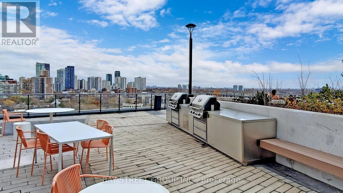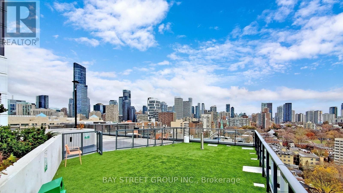1218 - 251 Jarvis Street Toronto, Ontario M5B 0C3
$550,000Maintenance, Insurance, Common Area Maintenance
$557.70 Monthly
Maintenance, Insurance, Common Area Maintenance
$557.70 MonthlyWelcome To Luxury Living. Convenient 2 Bedroom Layout W/Large Living Space And A South view Balcony. Walking Distance To Everything 98 Walk score. 100 Transit And Bike score! Minutes To U of T, Eaton Centre, Yonge-Dundas Square, George Brown, Massey Hall, Restaurants & Entertainment. Quarts Kitchen Counters, S/S Appliances, Incl. Fridge, Stove, Mw, B/I Dishwasher, Washer/Dryer, Privacy Curtains, Locker For Your Storage Needs. Amazing Amenities, Pool, Hot Tub, Sundeck, Bbqs, Rooftop Gardens, Party Room, State Of The Art Fitness Centre And Yoga Studio. Theatre, Two Entrances to the building, Both With Elevators. (id:50886)
Property Details
| MLS® Number | C12140501 |
| Property Type | Single Family |
| Community Name | Church-Yonge Corridor |
| Community Features | Pet Restrictions |
| Features | Balcony, Carpet Free |
Building
| Bathroom Total | 1 |
| Bedrooms Above Ground | 2 |
| Bedrooms Total | 2 |
| Age | 0 To 5 Years |
| Appliances | Dishwasher, Dryer, Hood Fan, Stove, Washer, Window Coverings, Refrigerator |
| Cooling Type | Central Air Conditioning |
| Exterior Finish | Concrete |
| Flooring Type | Laminate |
| Heating Type | Forced Air |
| Size Interior | 500 - 599 Ft2 |
| Type | Apartment |
Parking
| No Garage |
Land
| Acreage | No |
Rooms
| Level | Type | Length | Width | Dimensions |
|---|---|---|---|---|
| Flat | Living Room | 3.11 m | 5.66 m | 3.11 m x 5.66 m |
| Flat | Dining Room | 3.11 m | 5.66 m | 3.11 m x 5.66 m |
| Flat | Primary Bedroom | 2.74 m | 3.22 m | 2.74 m x 3.22 m |
| Flat | Bedroom 2 | 2.44 m | 2.54 m | 2.44 m x 2.54 m |
Contact Us
Contact us for more information
Bill Lin
Broker
vvip-homes.com/
www.facebook.com/billlin23
www.linkedin.com/in/billlin/
8300 Woodbine Ave Ste 500
Markham, Ontario L3R 9Y7
(905) 909-0101
(905) 909-0202

