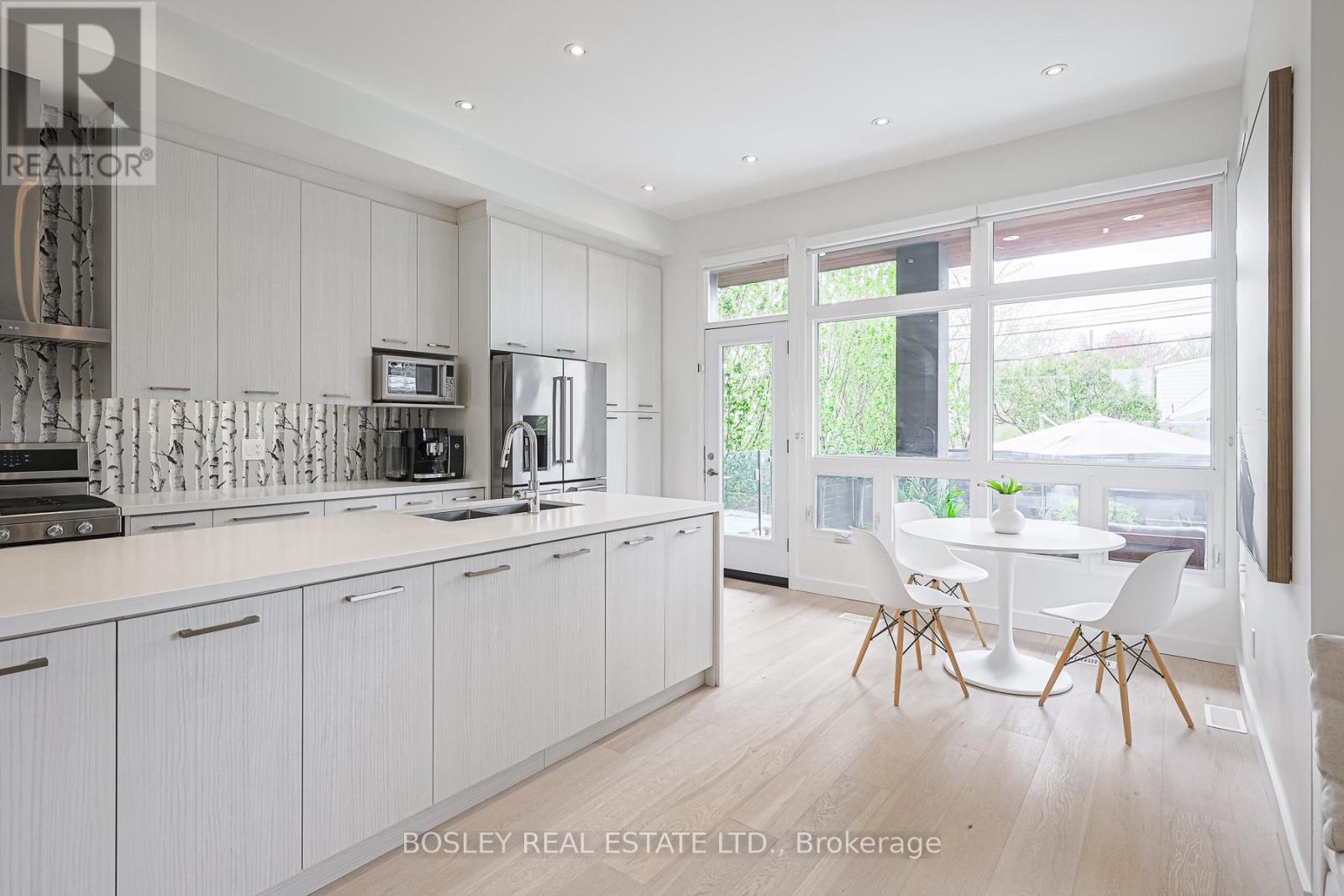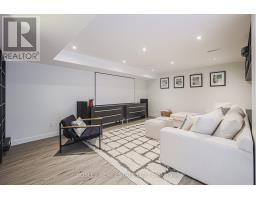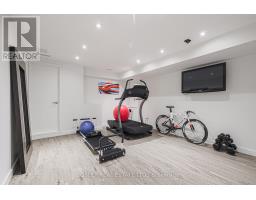38 Roblin Avenue Toronto, Ontario M4C 3R1
$1,899,000
Welcome to 38 Roblin Ave A Stunning Custom-Built Family Home Of Modern Luxury And Timeless Elegance | Nestled In A Serene And Sought-After Neighbourhood, This Exquisite Residence Offers An Unparalleled Living Experience Where Sophistication Meets Comfort | Step Inside To Discover Bright And Spacious Principal Rooms, Accentuated By Soaring Ceilings - 10'4" On The Main Floor, 8'9" On The Second, And 7'9" On The Lower Level | Gourmet Eat-In Kitchen Is Equipped With Stainless Steel Appliances And An Oversized Island | The Sun Drenched Main Floor Living Area Features A Gas Fireplace And A Walk Out Basement Seamlessly Blending Indoor And Outdoor Living | The Upstairs Is Illuminated By Stunning Skylights, Leading To A Convenient Laundry Room | The Primary Bedroom Boasts A Luxurious Spa Inspired Bath, An Oversized Walk-In Shower And An Expansive Walk-In Closet | The Large 2nd and 3rd Bedrooms Share A Well Appointed Ensuite, With An Additional 3rd Bathroom Located Off The Hall For Convenience | The Serene Backyard Is An Entertainers Dream Featuring A Beautifully Maintained UV Filtered Pool (Efficient & Low Maintenance) | A Putting Green Alongside A Meticulously Maintained Yard | The Lower Level Is Designed For Ultimate Enjoyment, Complete With A Gym/Nanny's Room, A Spacious Family Room And Dedicated Play Area With A Walk Up To The Yard | Situated Within The Coveted Diefenbaker ES District And Just Moments From Shops, TTC And Parks | The Home Offers The Perfect Blend Of Luxury and Convenience | Has Been Cared For By Its' Current Owners With All Systems Being Serviced Regularly | Simply Move In And Enjoy The Lifestyle You Have Been Dreaming Of | (id:50886)
Property Details
| MLS® Number | E12140536 |
| Property Type | Single Family |
| Community Name | East York |
| Parking Space Total | 3 |
| Pool Type | Inground Pool |
Building
| Bathroom Total | 4 |
| Bedrooms Above Ground | 4 |
| Bedrooms Below Ground | 1 |
| Bedrooms Total | 5 |
| Amenities | Fireplace(s) |
| Appliances | Water Heater, Dishwasher, Dryer, Stove, Washer, Whirlpool, Window Coverings, Refrigerator |
| Basement Development | Finished |
| Basement Features | Walk Out |
| Basement Type | N/a (finished) |
| Construction Style Attachment | Detached |
| Cooling Type | Central Air Conditioning |
| Exterior Finish | Stucco, Wood |
| Fireplace Present | Yes |
| Flooring Type | Hardwood, Laminate |
| Foundation Type | Unknown |
| Heating Fuel | Natural Gas |
| Heating Type | Forced Air |
| Stories Total | 2 |
| Size Interior | 2,000 - 2,500 Ft2 |
| Type | House |
| Utility Water | Municipal Water |
Parking
| Garage |
Land
| Acreage | No |
| Sewer | Sanitary Sewer |
| Size Depth | 110 Ft |
| Size Frontage | 33 Ft ,3 In |
| Size Irregular | 33.3 X 110 Ft |
| Size Total Text | 33.3 X 110 Ft |
Rooms
| Level | Type | Length | Width | Dimensions |
|---|---|---|---|---|
| Second Level | Primary Bedroom | 4.79 m | 5.51 m | 4.79 m x 5.51 m |
| Second Level | Bedroom 2 | 2.83 m | 3.67 m | 2.83 m x 3.67 m |
| Second Level | Bedroom 3 | 2.83 m | 4.21 m | 2.83 m x 4.21 m |
| Second Level | Bedroom 4 | 3.07 m | 4.18 m | 3.07 m x 4.18 m |
| Basement | Playroom | 3.15 m | 2.43 m | 3.15 m x 2.43 m |
| Basement | Exercise Room | 4.25 m | 5.54 m | 4.25 m x 5.54 m |
| Basement | Recreational, Games Room | 4.68 m | 5.87 m | 4.68 m x 5.87 m |
| Main Level | Living Room | 4.25 m | 6.87 m | 4.25 m x 6.87 m |
| Main Level | Dining Room | 4.55 m | 1.98 m | 4.55 m x 1.98 m |
| Main Level | Kitchen | 4.69 m | 3.58 m | 4.69 m x 3.58 m |
| Main Level | Family Room | 2.75 m | 3.58 m | 2.75 m x 3.58 m |
| Main Level | Eating Area | 4.69 m | 2.57 m | 4.69 m x 2.57 m |
https://www.realtor.ca/real-estate/28295418/38-roblin-avenue-toronto-east-york-east-york
Contact Us
Contact us for more information
Rodolfo Mauricio Lucero
Salesperson
1108 Queen Street West
Toronto, Ontario M6J 1H9
(416) 530-1100
(416) 530-1200
www.bosleyrealestate.com/
Paul S. Desimone
Broker
(416) 530-1100
1108 Queen Street West
Toronto, Ontario M6J 1H9
(416) 530-1100
(416) 530-1200
www.bosleyrealestate.com/













































































